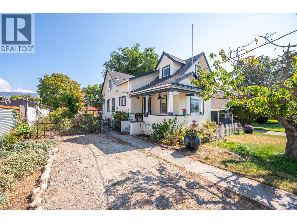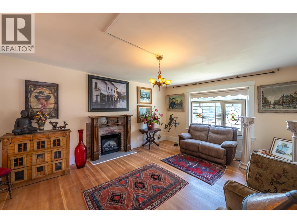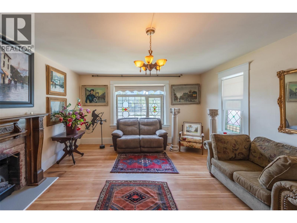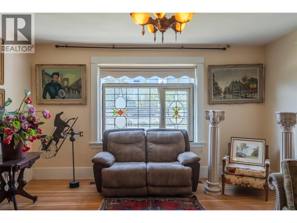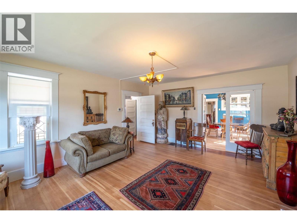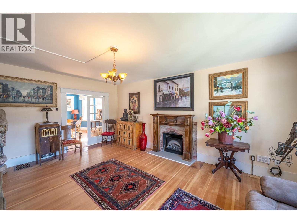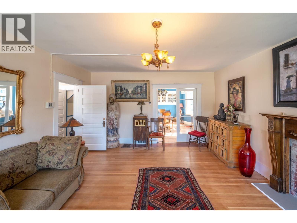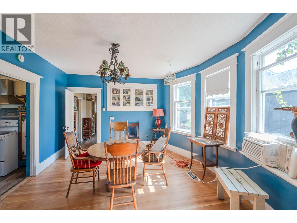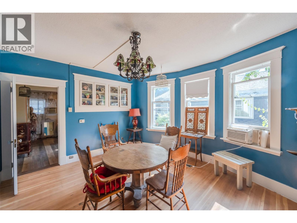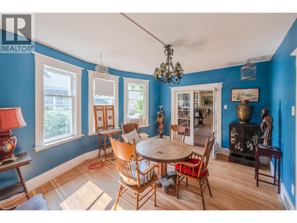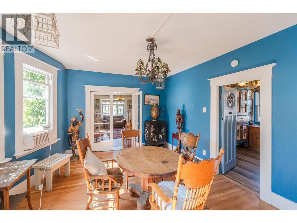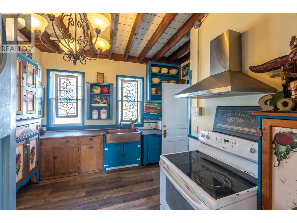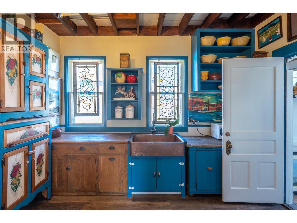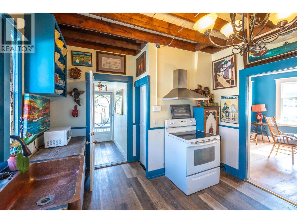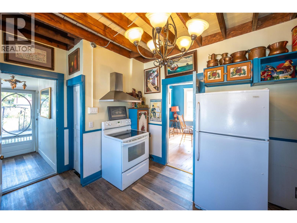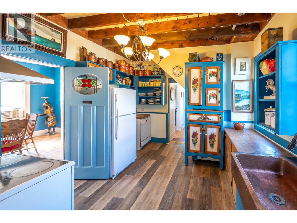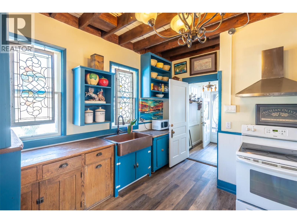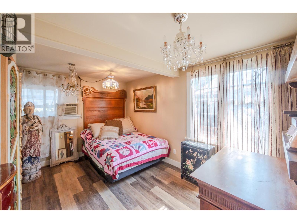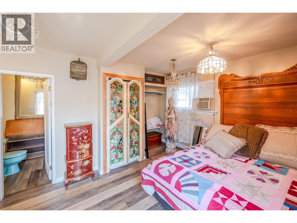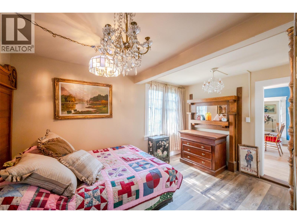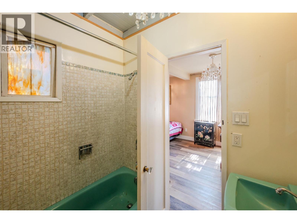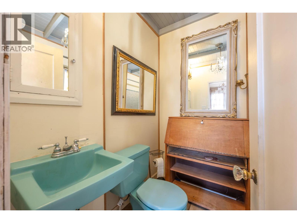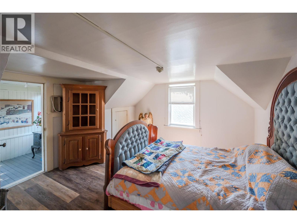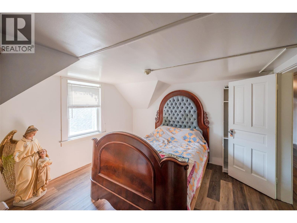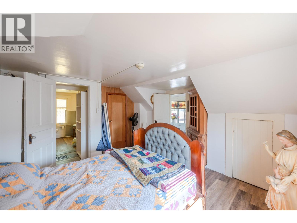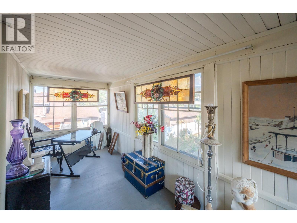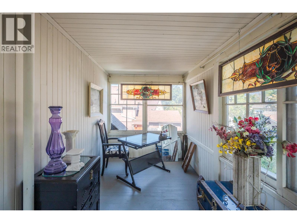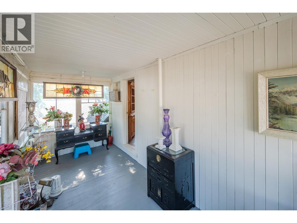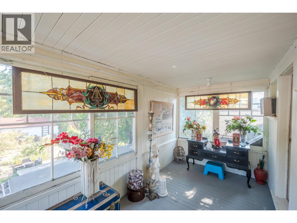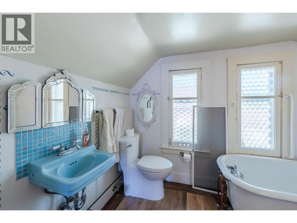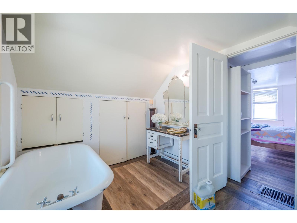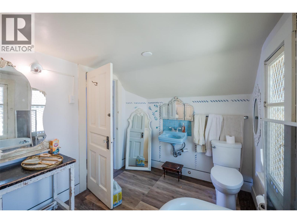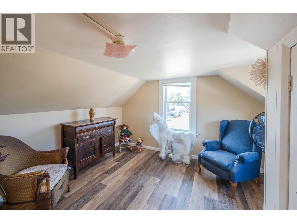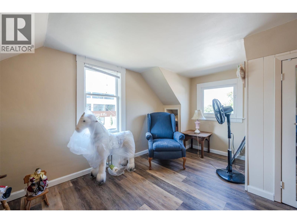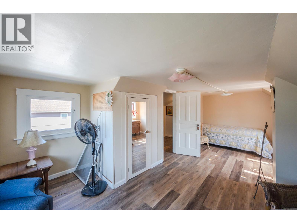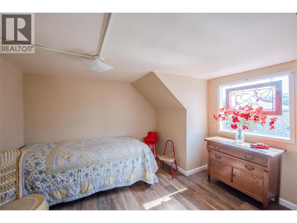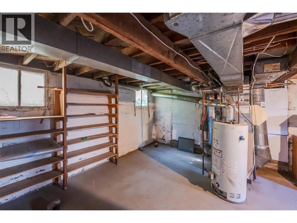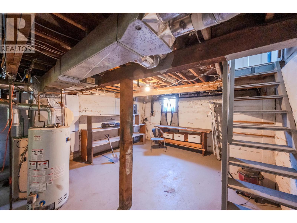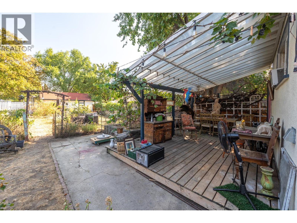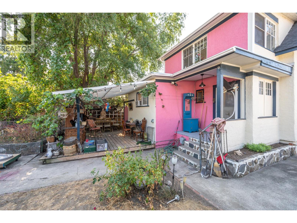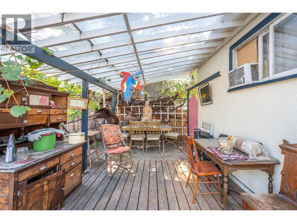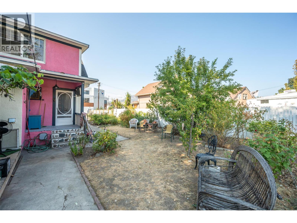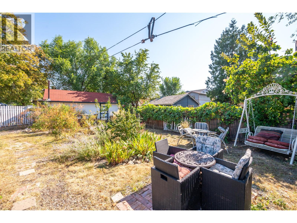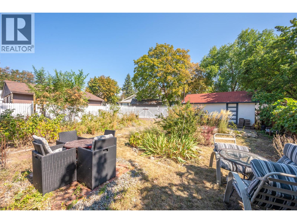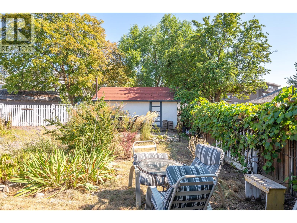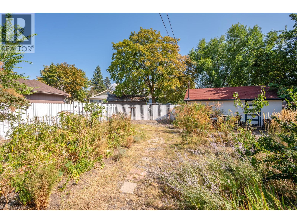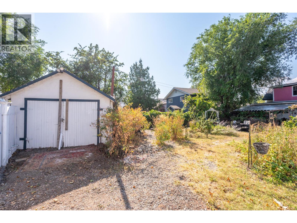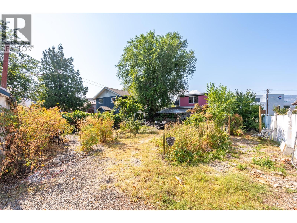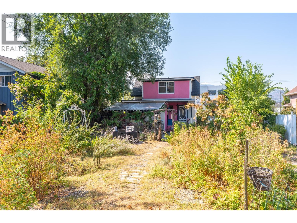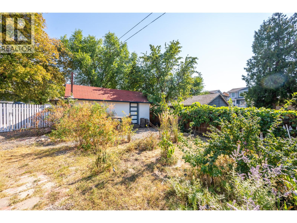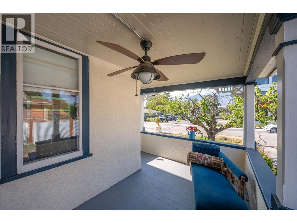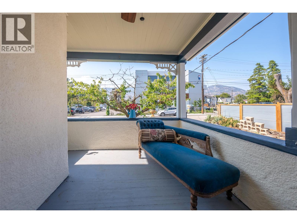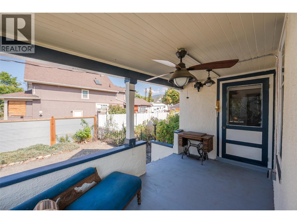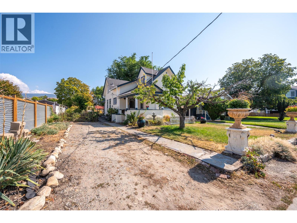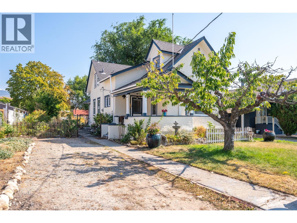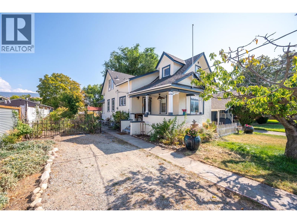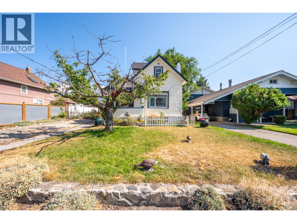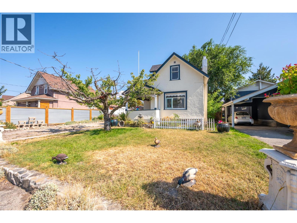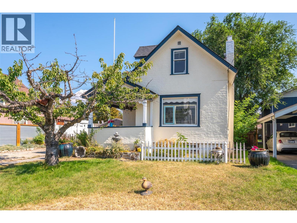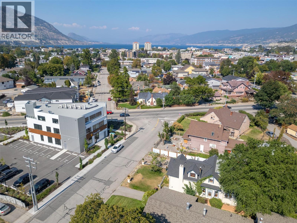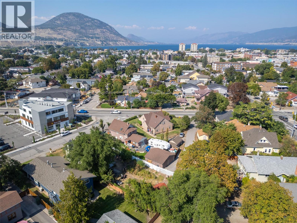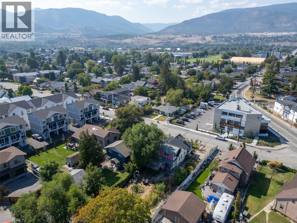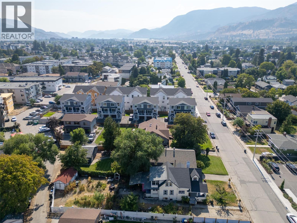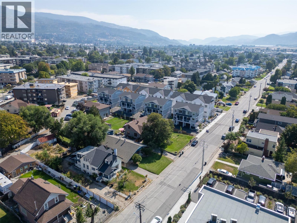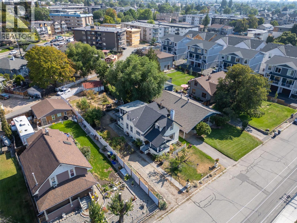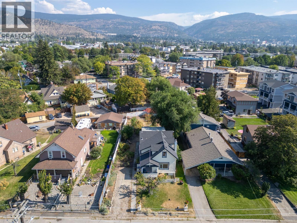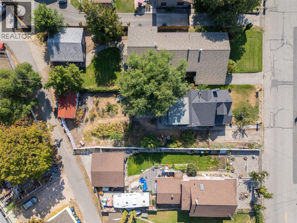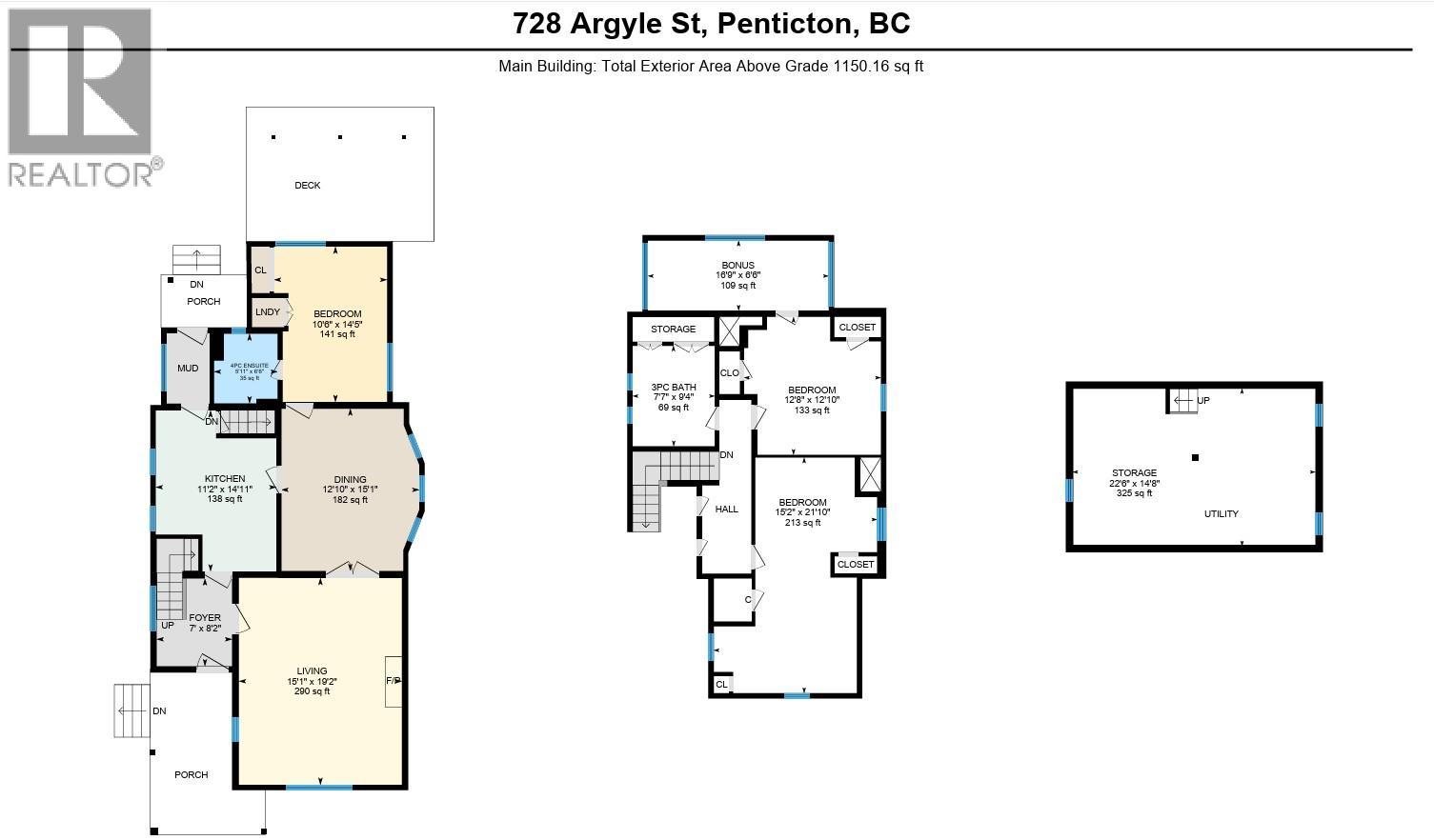3 Bedroom
2 Bathroom
1,149 ft2
Other
Fireplace
Wall Unit
Forced Air, See Remarks
$779,900
Welcome to this centrally located charming character home, just steps from restaurants, schools, parks, and all the amenities you need! Built in 1925, this timeless residence blends old-world charm with thoughtful updates. From the moment you arrive, the fully fenced yard with the metal gate and white picket fencing, mature gardens, and a covered front porch sets the stage for its warmth and appeal. Step inside to soaring ceiling heights, gorgeous living and dining rooms with french doors, original hardwood floors, a wall of windows that fill the space with natural light, and a cozy fireplace for added charm. The updated kitchen balances modern convenience with heritage character, featuring a unique copper tub sink and beautifully crafted wood cabinets. The main floor features a spacious primary bedroom and full bath. Upstairs, you’ll find two additional bedrooms, a full bath, and a super cute office/art studio—ideal for creativity or working from home. The versatile entryway gives you BnB potential! Downstairs, has an unfinished basement perfect for a large storage room. Practical updates include a newer roof and furnace, plumbing, and electrical systems over the years. Outside, enjoy a covered patio, large fully fenced yard, mature garden, detached garage, RV parking, and ample off-street parking. This large 0.18-acre property with alley access is the perfect blend of character, functionality, and convenience — a rare find in the heart of town! (id:60329)
Property Details
|
MLS® Number
|
10362795 |
|
Property Type
|
Single Family |
|
Neigbourhood
|
Main North |
|
Features
|
Balcony |
|
Parking Space Total
|
1 |
Building
|
Bathroom Total
|
2 |
|
Bedrooms Total
|
3 |
|
Appliances
|
Refrigerator, Dishwasher, Range - Electric, Microwave, Washer & Dryer |
|
Architectural Style
|
Other |
|
Constructed Date
|
1925 |
|
Construction Style Attachment
|
Detached |
|
Cooling Type
|
Wall Unit |
|
Exterior Finish
|
Stucco |
|
Fireplace Fuel
|
Electric |
|
Fireplace Present
|
Yes |
|
Fireplace Total
|
1 |
|
Fireplace Type
|
Unknown |
|
Heating Type
|
Forced Air, See Remarks |
|
Roof Material
|
Asphalt Shingle |
|
Roof Style
|
Unknown |
|
Stories Total
|
2 |
|
Size Interior
|
1,149 Ft2 |
|
Type
|
House |
|
Utility Water
|
Municipal Water |
Parking
Land
|
Acreage
|
No |
|
Sewer
|
Municipal Sewage System |
|
Size Irregular
|
0.18 |
|
Size Total
|
0.18 Ac|under 1 Acre |
|
Size Total Text
|
0.18 Ac|under 1 Acre |
|
Zoning Type
|
Unknown |
Rooms
| Level |
Type |
Length |
Width |
Dimensions |
|
Second Level |
Other |
|
|
16'9'' x 6'6'' |
|
Second Level |
Bedroom |
|
|
15'2'' x 21'10'' |
|
Second Level |
Bedroom |
|
|
12'8'' x 12'10'' |
|
Second Level |
3pc Bathroom |
|
|
7'7'' x 9'4'' |
|
Basement |
Storage |
|
|
22'6'' x 14'8'' |
|
Main Level |
Living Room |
|
|
15'1'' x 19'2'' |
|
Main Level |
Kitchen |
|
|
11'2'' x 14'11'' |
|
Main Level |
Foyer |
|
|
7' x 8'2'' |
|
Main Level |
Dining Room |
|
|
12'10'' x 15'1'' |
|
Main Level |
Primary Bedroom |
|
|
10'6'' x 14'5'' |
|
Main Level |
4pc Bathroom |
|
|
5'11'' x 6'6'' |
https://www.realtor.ca/real-estate/28857490/728-argyle-street-penticton-main-north
