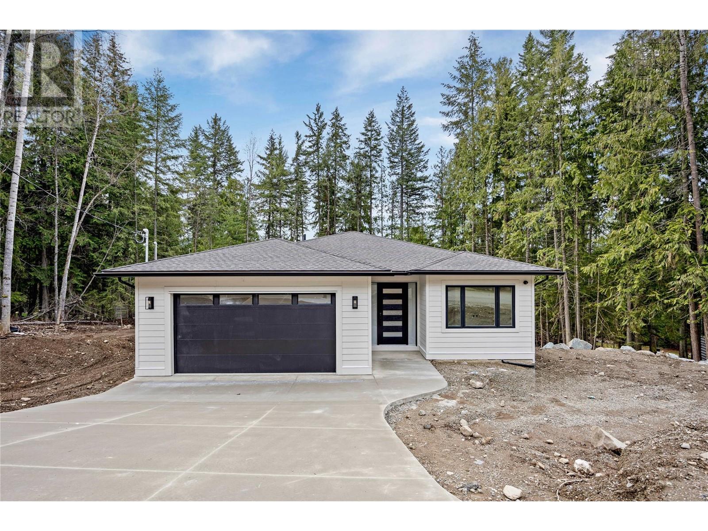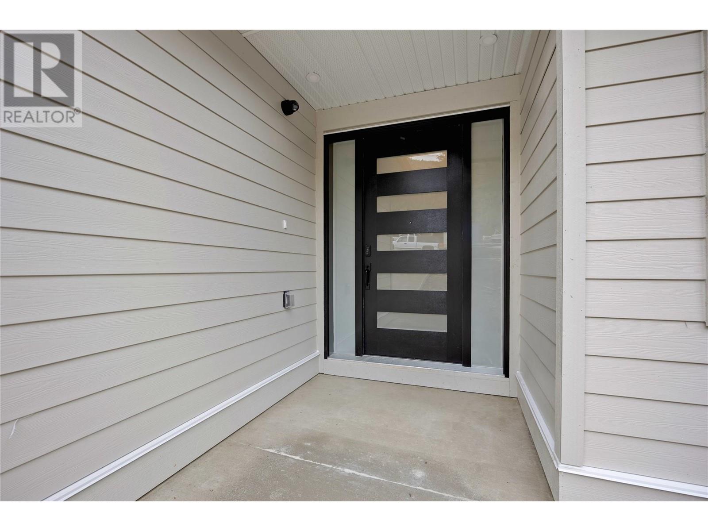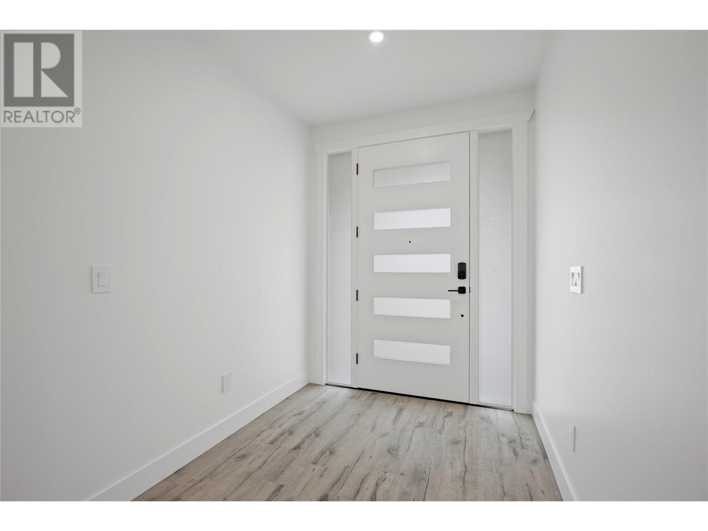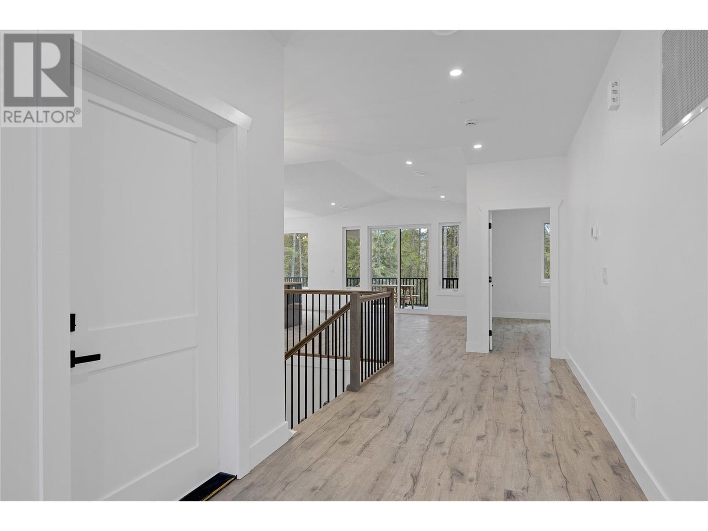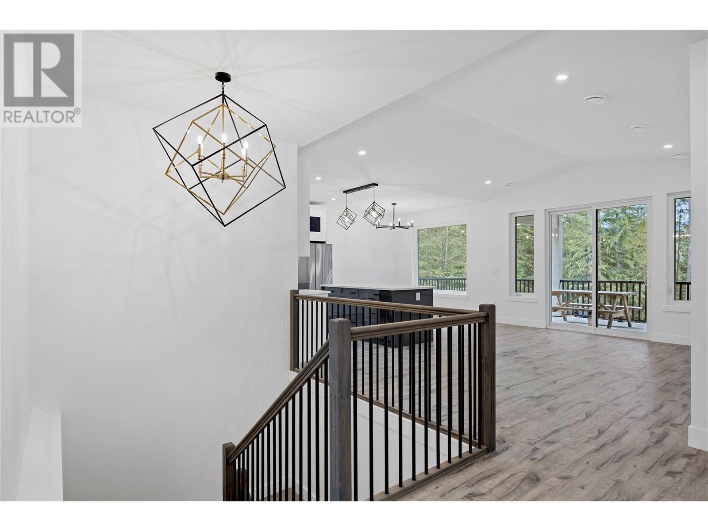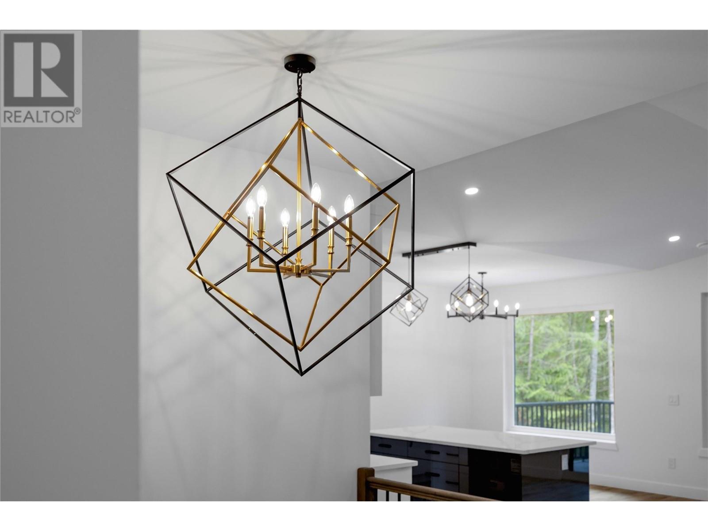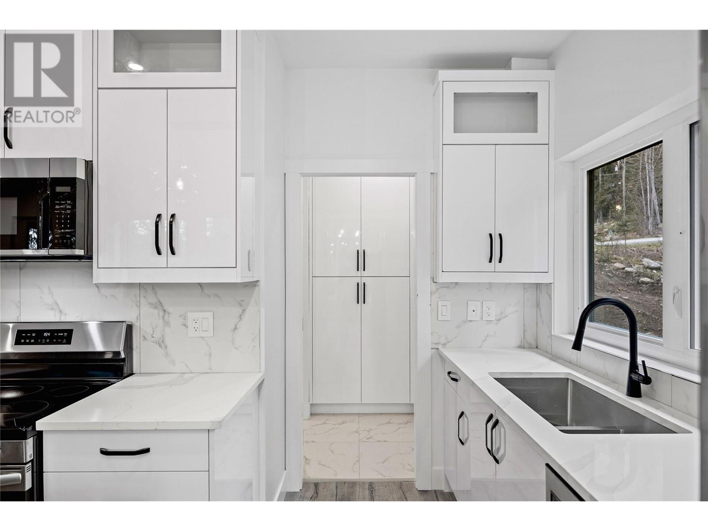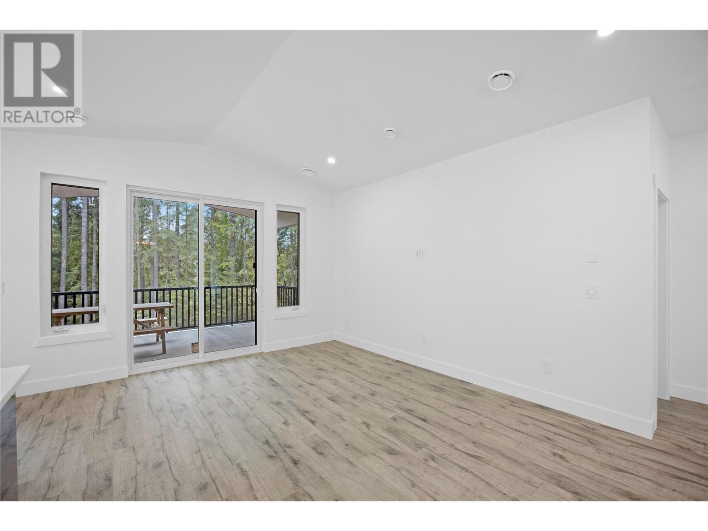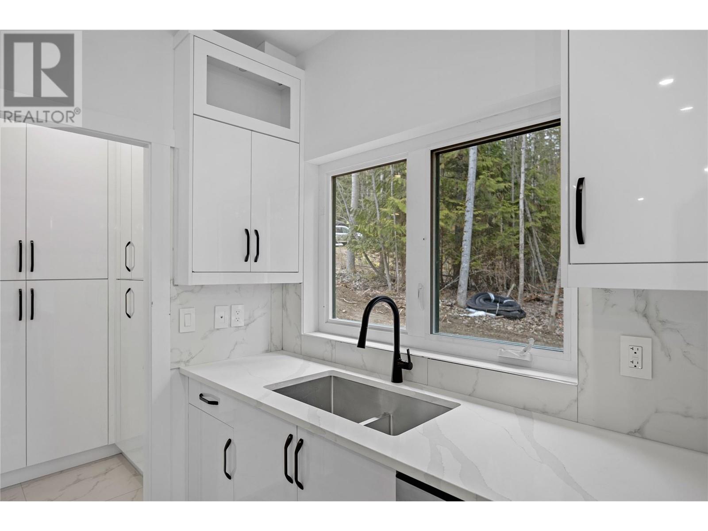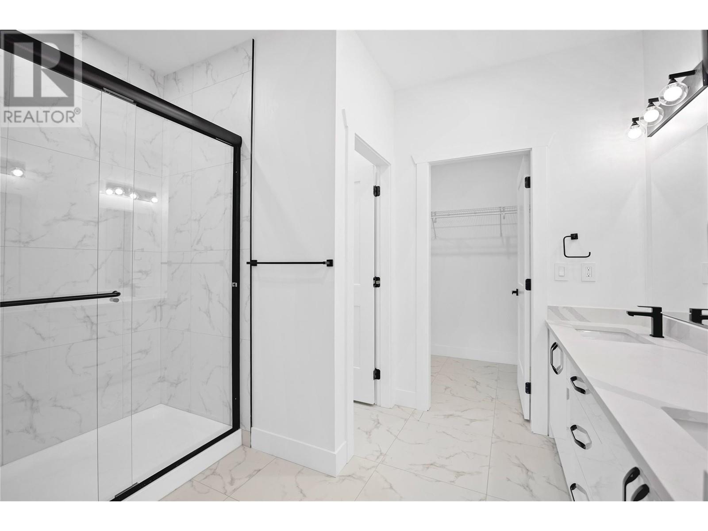4 Bedroom
3 Bathroom
2,769 ft2
Split Level Entry
Heat Pump
Forced Air, Heat Pump
$944,999
This two-story home offers flexible living, modern features, and peaceful privacy surrounded by nature. With ample parking and a spacious double garage, it’s ideal for families, multi-generational living, or income potential—no GST and still covered by the 2-5-10 year home warranty. The main level features a double garage, a convenient laundry and pantry area, and a stunning open-concept kitchen with a large island, modern finishes, security system, and new appliances. The bright and spacious dining/living area overlooks the natural surroundings. Two bedrooms are on this level, including a beautiful primary suite with a double-sink ensuite and walk-in closet. A second full bathroom completes the main floor. Downstairs, you’ll find two additional bedrooms, a cozy family room, a kitchenette, and a shared bathroom with direct access to the covered patio and backyard. Perfect as an in-law suite, Airbnb, or guest space—this level offers incredible flexibility. Enjoy year-round comfort with central HVAC, A/C, and a heat pump, while soaking in the natural beauty from your own private retreat. (id:60329)
Property Details
|
MLS® Number
|
10343952 |
|
Property Type
|
Single Family |
|
Neigbourhood
|
North Shuswap |
|
Community Features
|
Family Oriented |
|
Features
|
Cul-de-sac, Central Island, Balcony |
|
Parking Space Total
|
4 |
|
Road Type
|
Cul De Sac |
Building
|
Bathroom Total
|
3 |
|
Bedrooms Total
|
4 |
|
Appliances
|
Refrigerator, Washer & Dryer |
|
Architectural Style
|
Split Level Entry |
|
Constructed Date
|
2025 |
|
Construction Style Attachment
|
Detached |
|
Construction Style Split Level
|
Other |
|
Cooling Type
|
Heat Pump |
|
Exterior Finish
|
Wood Siding, Other |
|
Fire Protection
|
Security System |
|
Flooring Type
|
Laminate, Mixed Flooring, Tile |
|
Heating Type
|
Forced Air, Heat Pump |
|
Roof Material
|
Asphalt Shingle |
|
Roof Style
|
Unknown |
|
Stories Total
|
2 |
|
Size Interior
|
2,769 Ft2 |
|
Type
|
House |
|
Utility Water
|
Municipal Water |
Parking
|
See Remarks
|
|
|
Attached Garage
|
2 |
|
Street
|
|
Land
|
Acreage
|
No |
|
Fence Type
|
Not Fenced |
|
Sewer
|
Septic Tank |
|
Size Irregular
|
0.27 |
|
Size Total
|
0.27 Ac|under 1 Acre |
|
Size Total Text
|
0.27 Ac|under 1 Acre |
|
Zoning Type
|
Residential |
Rooms
| Level |
Type |
Length |
Width |
Dimensions |
|
Lower Level |
3pc Bathroom |
|
|
8'8'' x 5'0'' |
|
Lower Level |
Utility Room |
|
|
13'1'' x 7'0'' |
|
Lower Level |
Family Room |
|
|
13'3'' x 17'11'' |
|
Lower Level |
Bedroom |
|
|
12'3'' x 11'4'' |
|
Lower Level |
Bedroom |
|
|
12'2'' x 13'11'' |
|
Main Level |
Bedroom |
|
|
10'4'' x 12'1'' |
|
Main Level |
3pc Bathroom |
|
|
6'9'' x 5'0'' |
|
Main Level |
4pc Ensuite Bath |
|
|
10'5'' x 8'6'' |
|
Main Level |
Primary Bedroom |
|
|
14'11'' x 13'10'' |
|
Main Level |
Laundry Room |
|
|
12'3'' x 7'4'' |
|
Main Level |
Pantry |
|
|
'0'' x '0'' |
|
Main Level |
Living Room |
|
|
15'10'' x 17'11'' |
|
Main Level |
Kitchen |
|
|
12'7'' x 10'1'' |
|
Main Level |
Dining Room |
|
|
12'7'' x 9'5'' |
|
Additional Accommodation |
Kitchen |
|
|
13'1'' x 12'7'' |
Utilities
|
Electricity
|
Available |
|
Water
|
Available |
https://www.realtor.ca/real-estate/28184003/7279-birch-close-anglemont-north-shuswap
