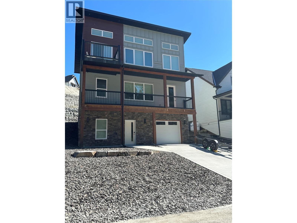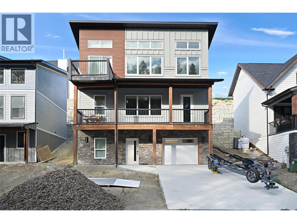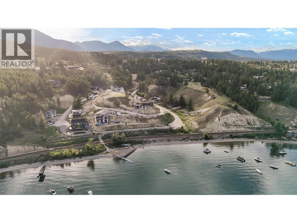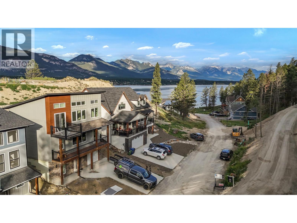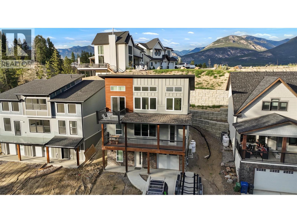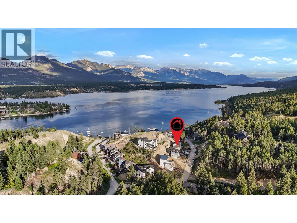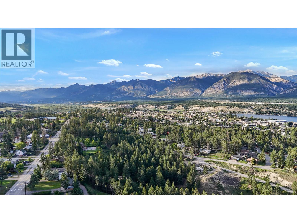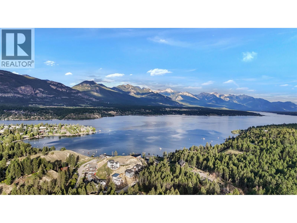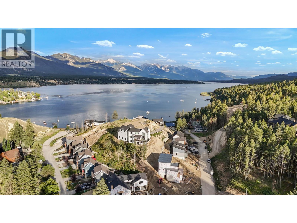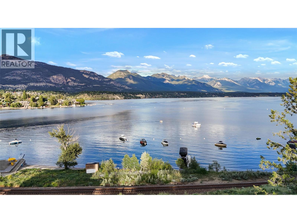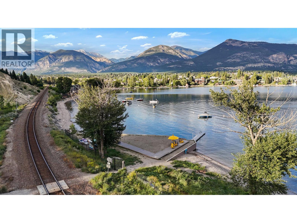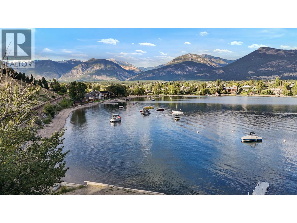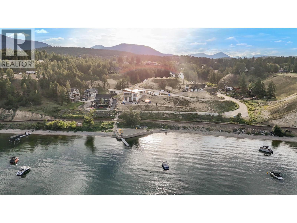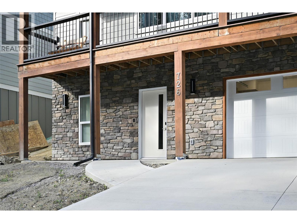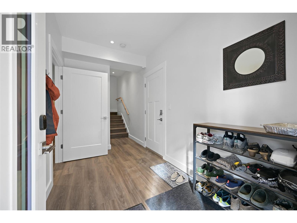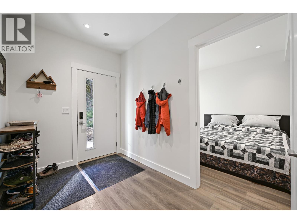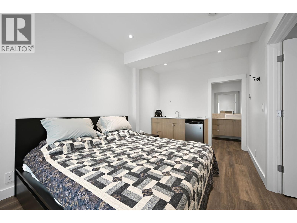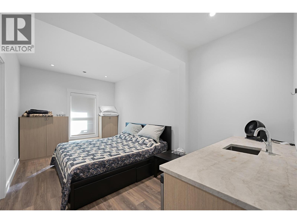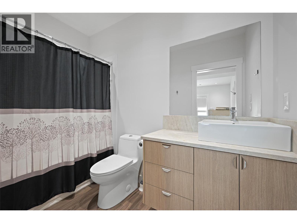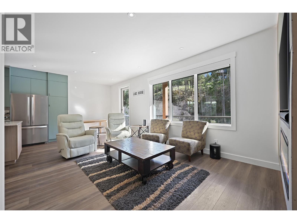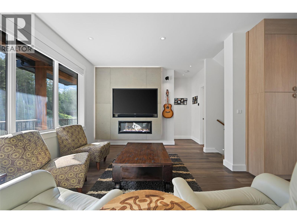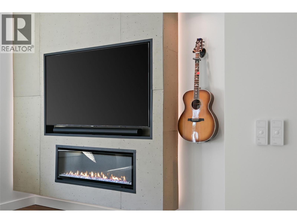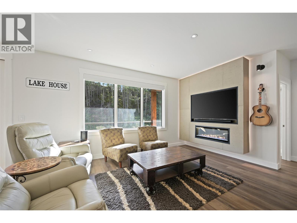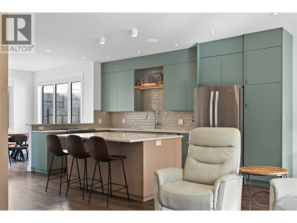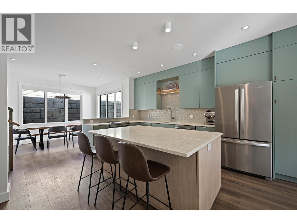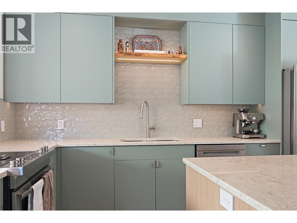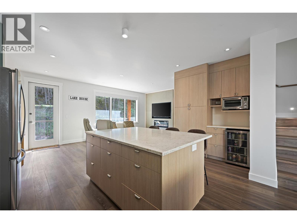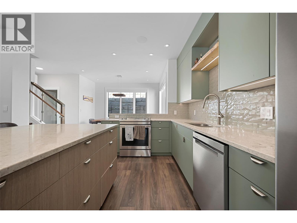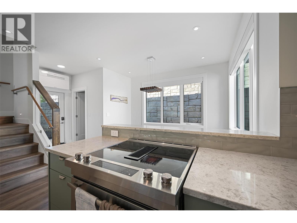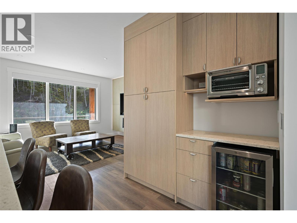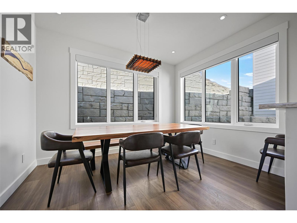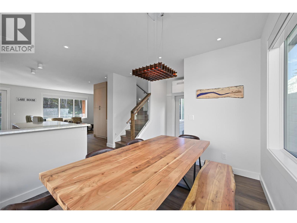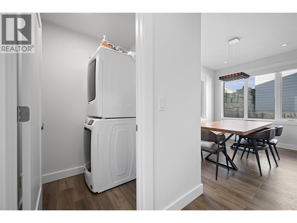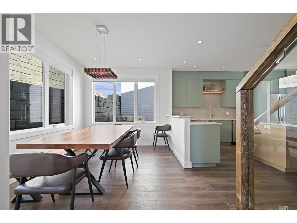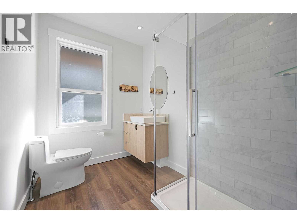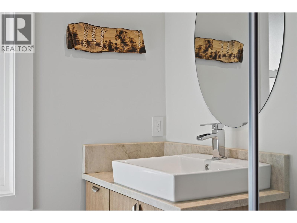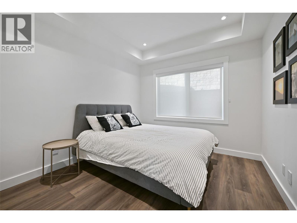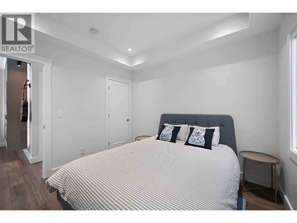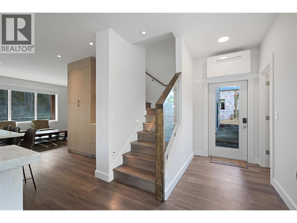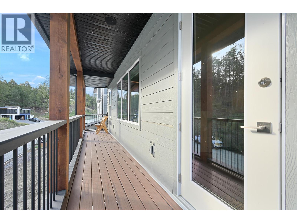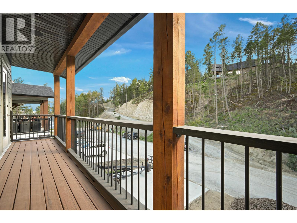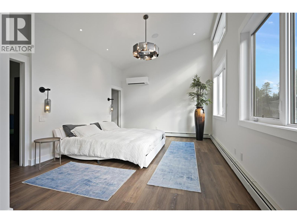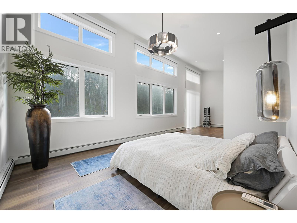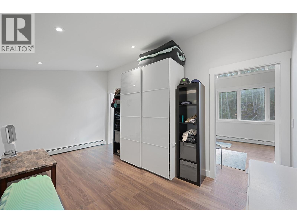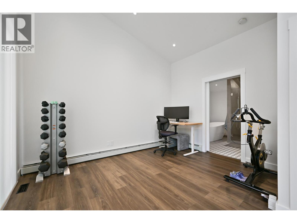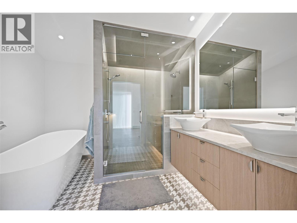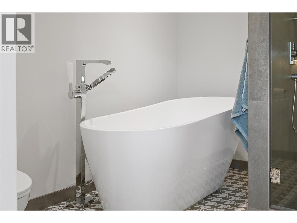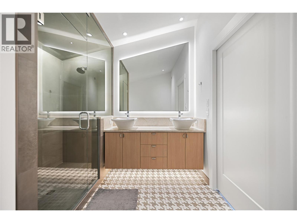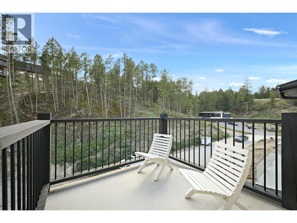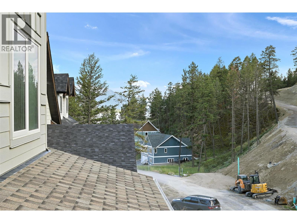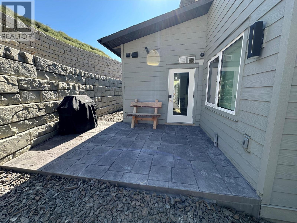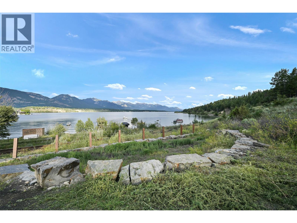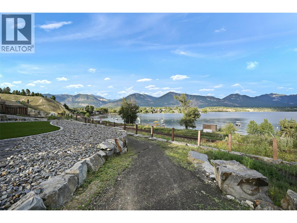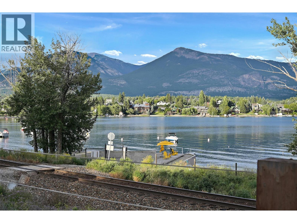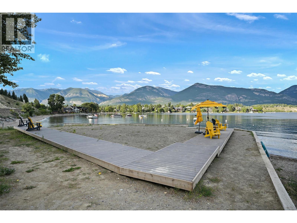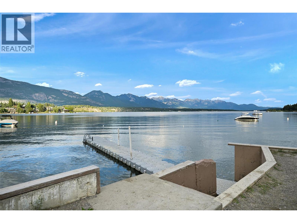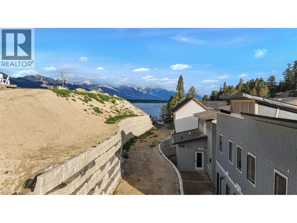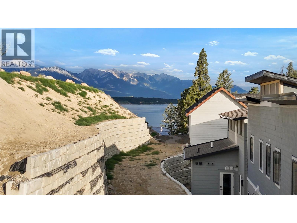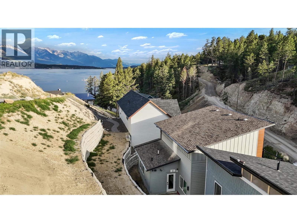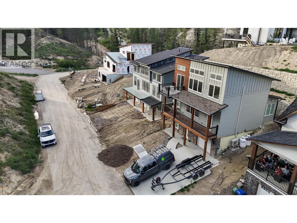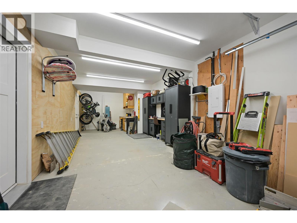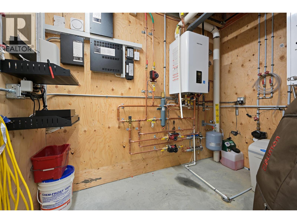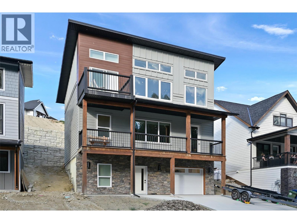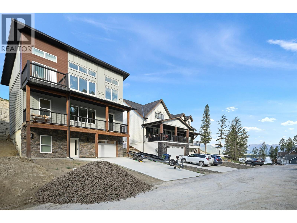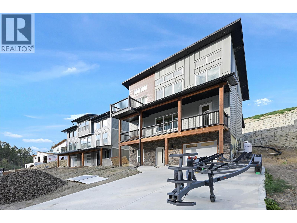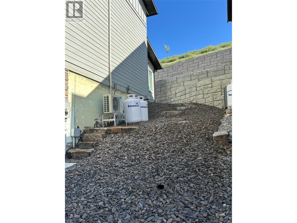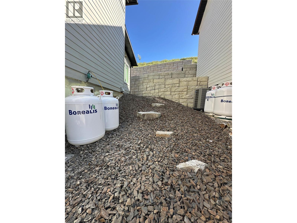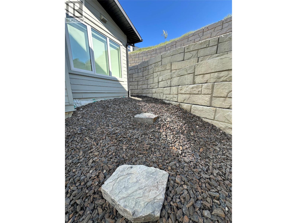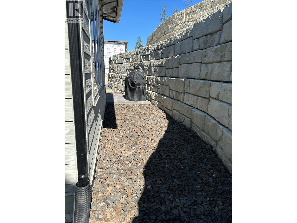726 Taynton Drive Invermere, British Columbia V0A 1K6
$1,150,000Maintenance,
$600 Yearly
Maintenance,
$600 YearlyWelcome to Taynton Bay! Nestled in this private lakeside community in Invermere, BC, this custom-built 3-bedroom, 3-bath home offers luxury living just steps from Lake Windermere. Enjoy private beach access, a registered boat mooring, and views of the lake from your tiered backyard. This stunning, modern and better-than-new home was built to offer all the conveniences and comforts you could want including Lutron Homeworks lighting control and motorized window shades, Ecobee smart thermostat and high-efficiency ERV system, hydronic in-floor heating for the lower two levels (including garage), and A/C on the main and top floor. You will love the primary bedroom with retreat/ exercise area, huge walk-in closet that is big enough for an extra bed, and a spa-like ensuite with custom steam shower, dual rain heads and soaker tub. Features a modern design with stone, wood and steel accents, recessed LED downlight lighting throughout, tones of natural light, an oversized single attached garage with custom cabinetry and workspace, low maintenance landscaping, and a newly constructed retaining wall tiered and wired for a hot tub and audio. Located in the Kpokl Beach Co-owners Society (not a strata and no monthly dues) with low annual beach maintenance fee of approx. $600. You will not find a modern detached home in this price point, this close to the lake, with access to a private beach and your own boat buoy anywhere else in the Columbia Valley! (id:60329)
Property Details
| MLS® Number | 10356768 |
| Property Type | Single Family |
| Neigbourhood | Invermere |
| Community Features | Pets Allowed |
| Features | Central Island, Balcony, Two Balconies |
| Parking Space Total | 2 |
| View Type | View (panoramic) |
Building
| Bathroom Total | 3 |
| Bedrooms Total | 3 |
| Appliances | Refrigerator, Dishwasher, Range - Electric, Washer & Dryer, Water Softener |
| Constructed Date | 2022 |
| Construction Style Attachment | Detached |
| Cooling Type | Heat Pump |
| Exterior Finish | Other |
| Fireplace Fuel | Electric |
| Fireplace Present | Yes |
| Fireplace Total | 1 |
| Fireplace Type | Unknown |
| Flooring Type | Tile, Vinyl |
| Heating Fuel | Other |
| Heating Type | Baseboard Heaters |
| Roof Material | Asphalt Shingle |
| Roof Style | Unknown |
| Stories Total | 3 |
| Size Interior | 2,125 Ft2 |
| Type | House |
| Utility Water | Municipal Water |
Parking
| Attached Garage | 2 |
Land
| Acreage | No |
| Sewer | Municipal Sewage System |
| Size Irregular | 0.09 |
| Size Total | 0.09 Ac|under 1 Acre |
| Size Total Text | 0.09 Ac|under 1 Acre |
| Zoning Type | Unknown |
Rooms
| Level | Type | Length | Width | Dimensions |
|---|---|---|---|---|
| Second Level | Full Ensuite Bathroom | Measurements not available | ||
| Second Level | Other | 13'2'' x 9'11'' | ||
| Second Level | Primary Bedroom | 16'5'' x 12'9'' | ||
| Lower Level | Full Ensuite Bathroom | Measurements not available | ||
| Lower Level | Utility Room | 9'5'' x 5'10'' | ||
| Lower Level | Storage | 6'4'' x 3'1'' | ||
| Lower Level | Foyer | 9'6'' x 8'9'' | ||
| Lower Level | Bedroom | 16'8'' x 9'4'' | ||
| Main Level | Bedroom | 10'7'' x 9'11'' | ||
| Main Level | Full Bathroom | Measurements not available | ||
| Main Level | Laundry Room | 4'11'' x 4'6'' | ||
| Main Level | Dining Room | 11'9'' x 9'7'' | ||
| Main Level | Kitchen | 16'5'' x 15'10'' | ||
| Main Level | Living Room | 16'11'' x 11'6'' |
https://www.realtor.ca/real-estate/28640082/726-taynton-drive-invermere-invermere
Contact Us
Contact us for more information
