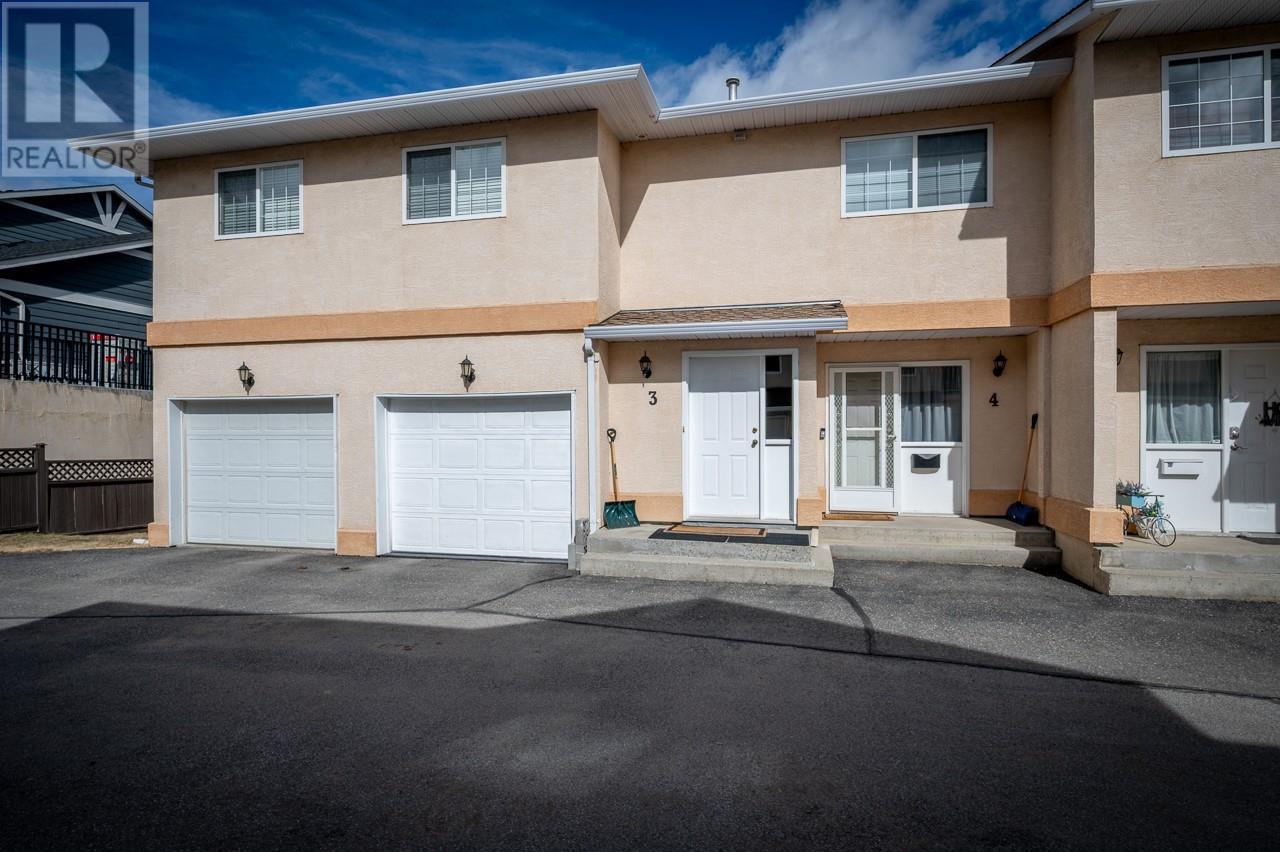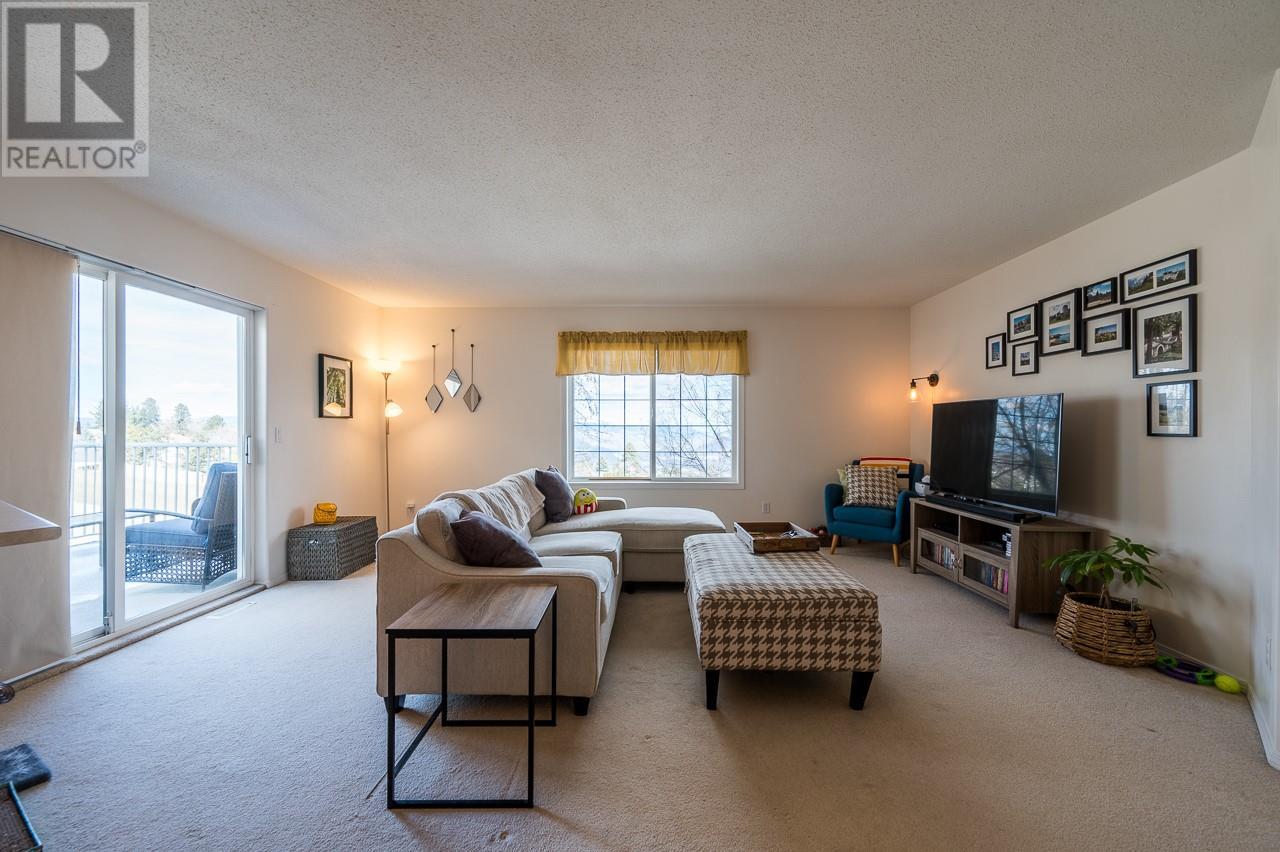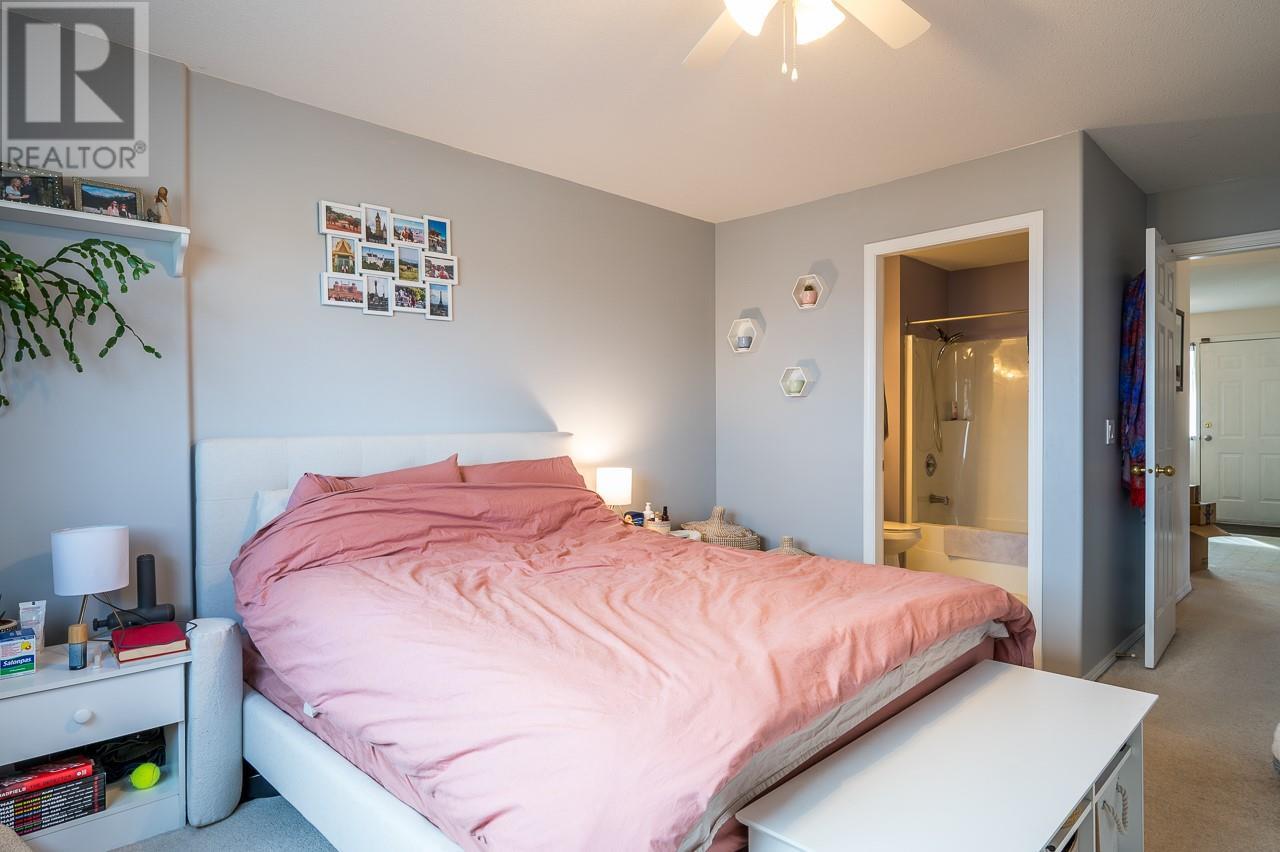726 Dunrobin Drive Unit# 4 Kamloops, British Columbia V1S 1X3
$539,900Maintenance,
$436 Monthly
Maintenance,
$436 MonthlyWelcome to #4-726 Dunrobin Drive. This 3 bedroom, 3 bathroom level entry townhouse is in Aberdeen. With an inviting entryway, you enter into a well laid out floorplan with the primary bedroom, 4 pc ensuite, dining room area, kitchen, 2pc powder room and a large living room. There is an exterior door to the garage off the kitchen to allow for easy unloading/loading of groceries etc. Lots of windows and patio slider out to the 10’ x 11’ sundeck allow for nice natural lighting and for breathtaking, spectacular views of the mountains. The lower level consists of 2 good sized bedrooms, 4 pc bathroom, large family room and a good size storage/utility/laundry room. There is also a private, covered patio off the family room. Strata fee is $436. Parking includes a single car garage, assigned open parking spot (#4) and open street parking on Dunrobin Drive. All measurements are approximate and must be verified by the Buyer if important. There are 2 indoor cats so please leave all doors closed when viewing. (id:60329)
Property Details
| MLS® Number | 10341480 |
| Property Type | Single Family |
| Neigbourhood | Aberdeen |
| Community Name | SERENITY ESTATES |
| Amenities Near By | Park, Recreation, Shopping |
| Community Features | Family Oriented, Pets Allowed |
| Parking Space Total | 1 |
| View Type | View (panoramic) |
Building
| Bathroom Total | 3 |
| Bedrooms Total | 3 |
| Appliances | Range, Refrigerator, Washer & Dryer |
| Architectural Style | Ranch |
| Basement Type | Full |
| Constructed Date | 1995 |
| Construction Style Attachment | Attached |
| Exterior Finish | Stucco |
| Flooring Type | Mixed Flooring |
| Half Bath Total | 1 |
| Heating Type | Forced Air, See Remarks |
| Roof Material | Asphalt Shingle |
| Roof Style | Unknown |
| Stories Total | 2 |
| Size Interior | 1,893 Ft2 |
| Type | Row / Townhouse |
| Utility Water | Municipal Water |
Parking
| See Remarks | |
| Attached Garage | 1 |
Land
| Access Type | Highway Access |
| Acreage | No |
| Land Amenities | Park, Recreation, Shopping |
| Sewer | Municipal Sewage System |
| Size Total Text | Under 1 Acre |
| Zoning Type | Unknown |
Rooms
| Level | Type | Length | Width | Dimensions |
|---|---|---|---|---|
| Basement | Storage | 16'10'' x 7'2'' | ||
| Basement | Bedroom | 10'0'' x 13'7'' | ||
| Basement | Bedroom | 13' x 9'1'' | ||
| Basement | Family Room | 21'2'' x 21'5'' | ||
| Basement | 4pc Bathroom | Measurements not available | ||
| Main Level | Primary Bedroom | 13' x 12'10'' | ||
| Main Level | Foyer | 14'1'' x 8'9'' | ||
| Main Level | Dining Room | 7'10'' x 9'8'' | ||
| Main Level | Kitchen | 11'9'' x 9'7'' | ||
| Main Level | Living Room | 13'9'' x 18'2'' | ||
| Main Level | 4pc Ensuite Bath | Measurements not available | ||
| Main Level | 2pc Bathroom | Measurements not available |
https://www.realtor.ca/real-estate/28101789/726-dunrobin-drive-unit-4-kamloops-aberdeen
Contact Us
Contact us for more information

























