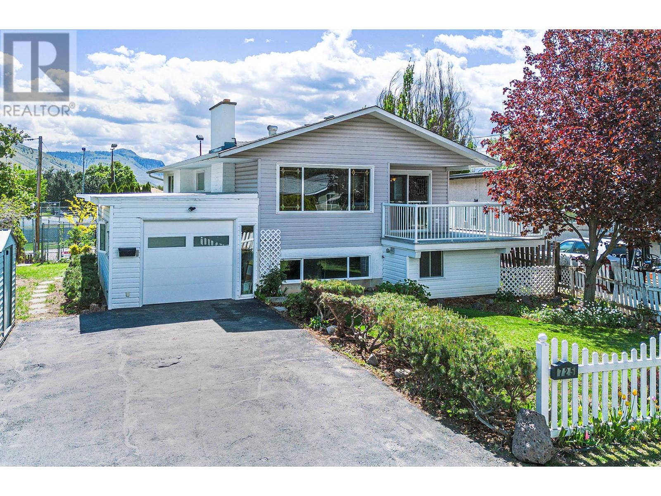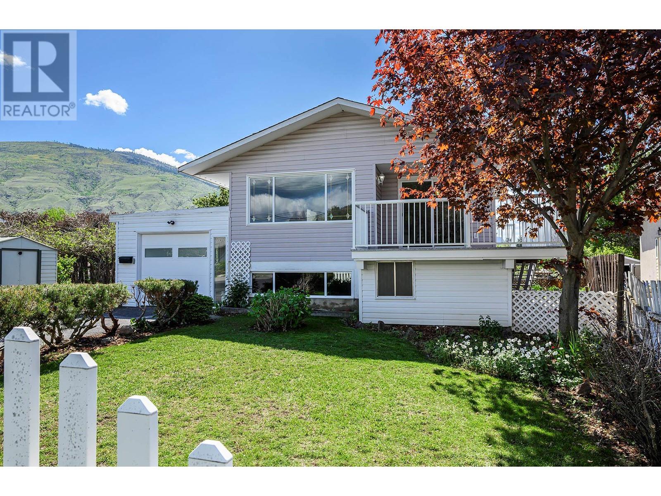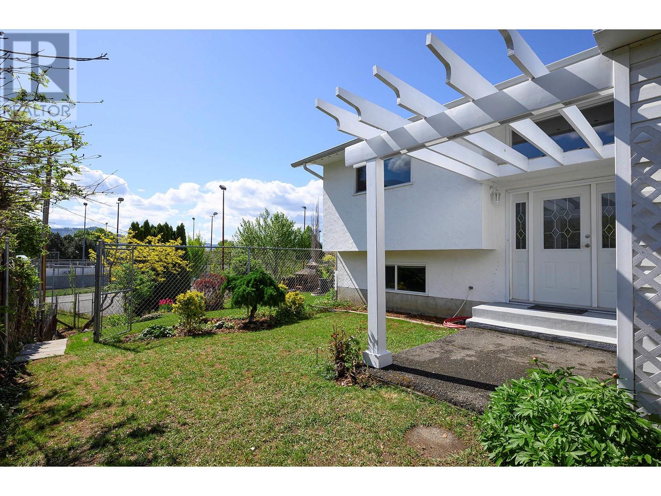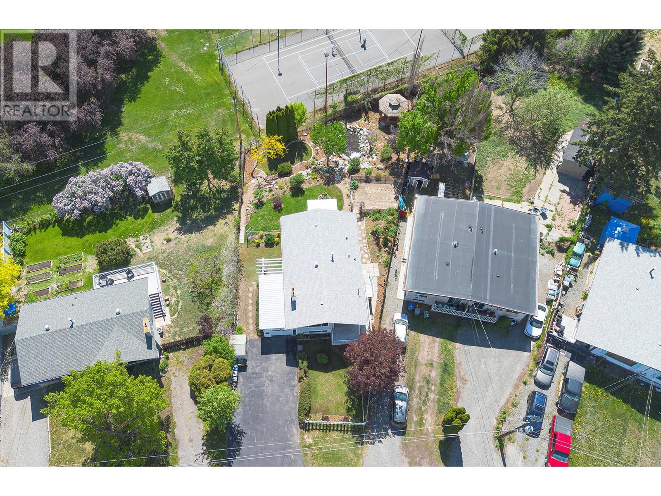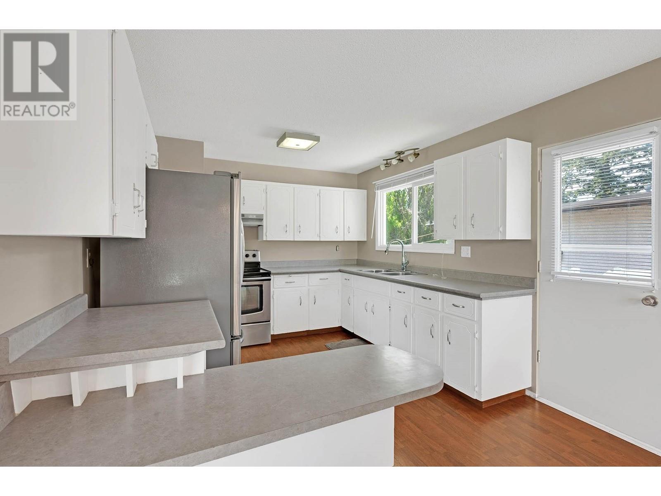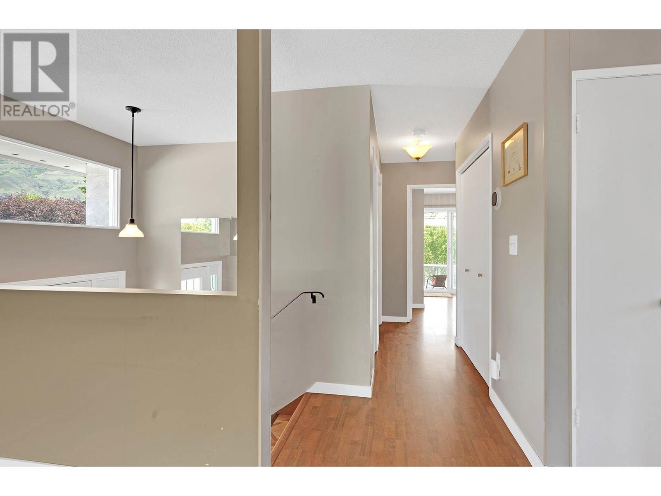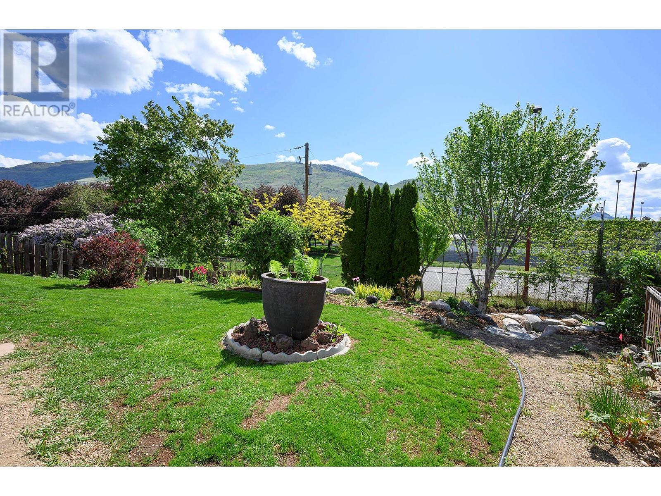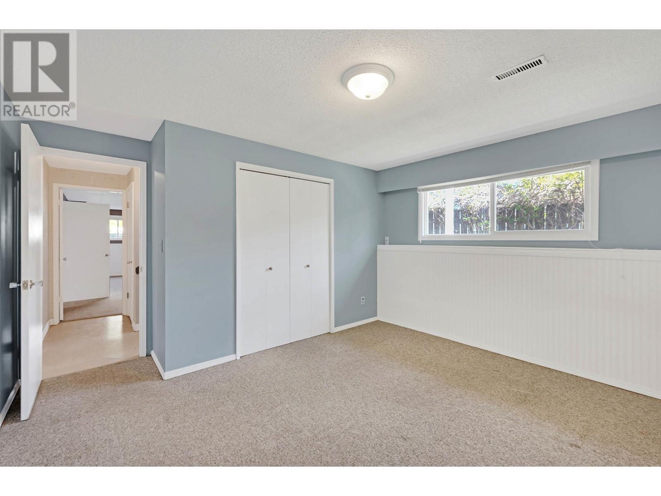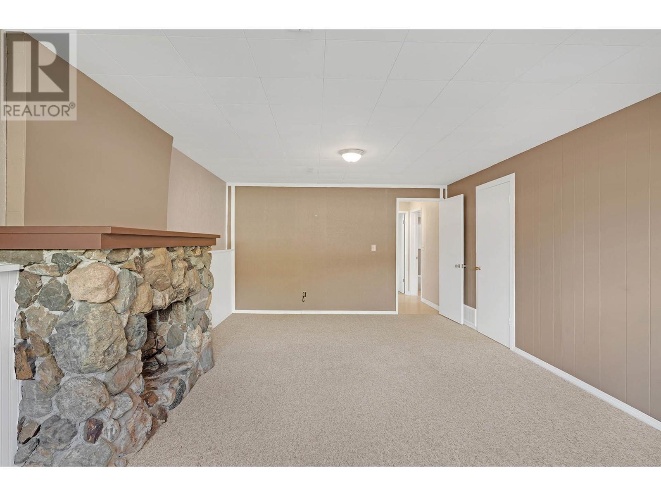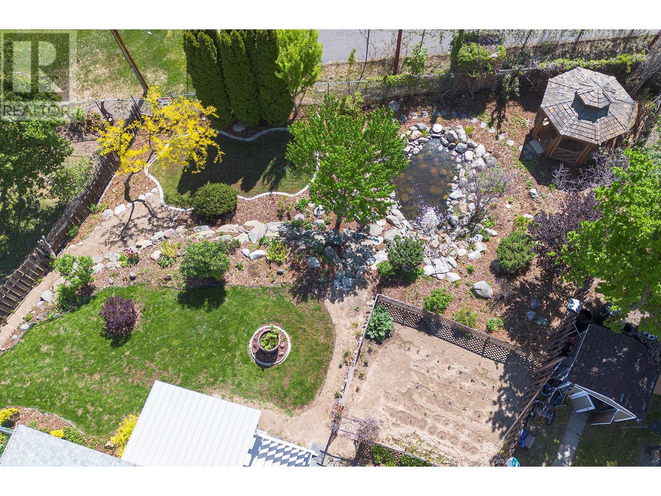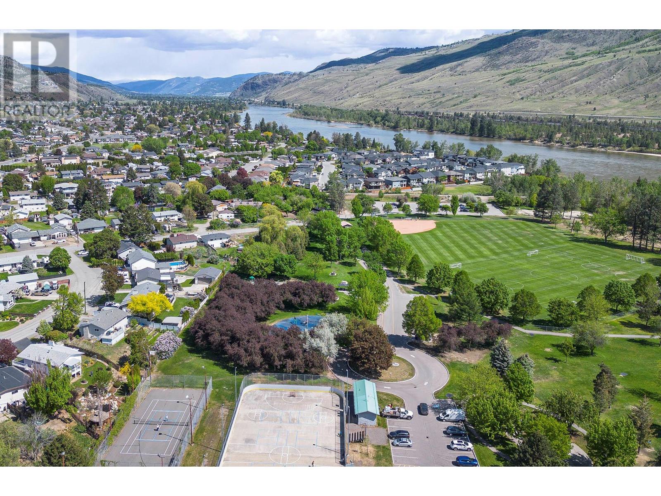4 Bedroom
2 Bathroom
1,960 ft2
Heat Pump
Forced Air
Underground Sprinkler
$649,900
Charming 4-Bedroom Home with a Backyard Oasis and direct access to Centennial Park. This wonderful 4-bedroom, 2-bathroom residence offers a perfect blend of comfort and convenience. Inside, you'll find substantial updates including a 2024 furnace, air conditioning, and hot water tank, giving you increased energy efficiency and peace of mind for years to come. The home also boasts a newer roof, windows, and appliances. Enjoy stunning views from both the front and back decks. Step into the basement, with its large windows and separate entry this offers endless possibilities for customization or perhaps an in-law suite. An insulated single-car garage with a new automatic door and new tin roof adds convenience, while underground sprinklers keep your lawn lush and green in those hot summer months. Step into your own park like oasis, complete with a serene waterfall and pond, and relax under the gazebo's afternoon shade. Fully fenced backyard with large garden area. Just steps away, enjoy the vibrant amenities of Centennial Park, featuring soccer fields, a disc golf course, waterpark, playground, petting zoo, walking trails, baseball fields and of course pickleball courts. Located close to schools, a recreation centre, pool, and daycare facilities. This home is perfect for families or an investor, don't miss the opportunity to make this versatile property your own! (id:60329)
Property Details
|
MLS® Number
|
10347362 |
|
Property Type
|
Single Family |
|
Neigbourhood
|
Westsyde |
|
Amenities Near By
|
Park, Recreation |
|
Community Features
|
Family Oriented |
|
Features
|
Two Balconies |
|
Parking Space Total
|
5 |
Building
|
Bathroom Total
|
2 |
|
Bedrooms Total
|
4 |
|
Appliances
|
Refrigerator, Dishwasher, Oven, Washer & Dryer |
|
Constructed Date
|
1973 |
|
Construction Style Attachment
|
Detached |
|
Cooling Type
|
Heat Pump |
|
Half Bath Total
|
1 |
|
Heating Type
|
Forced Air |
|
Roof Material
|
Vinyl Shingles |
|
Roof Style
|
Unknown |
|
Stories Total
|
2 |
|
Size Interior
|
1,960 Ft2 |
|
Type
|
House |
|
Utility Water
|
Municipal Water |
Parking
Land
|
Access Type
|
Easy Access |
|
Acreage
|
No |
|
Land Amenities
|
Park, Recreation |
|
Landscape Features
|
Underground Sprinkler |
|
Sewer
|
Municipal Sewage System |
|
Size Irregular
|
0.23 |
|
Size Total
|
0.23 Ac|under 1 Acre |
|
Size Total Text
|
0.23 Ac|under 1 Acre |
|
Zoning Type
|
Unknown |
Rooms
| Level |
Type |
Length |
Width |
Dimensions |
|
Lower Level |
Partial Bathroom |
|
|
Measurements not available |
|
Lower Level |
Laundry Room |
|
|
12' x 10' |
|
Lower Level |
Bedroom |
|
|
9'11'' x 10' |
|
Lower Level |
Bedroom |
|
|
11' x 12' |
|
Lower Level |
Recreation Room |
|
|
20' x 13' |
|
Main Level |
Full Bathroom |
|
|
Measurements not available |
|
Main Level |
Bedroom |
|
|
9'9'' x 12' |
|
Main Level |
Primary Bedroom |
|
|
11'2'' x 11' |
|
Main Level |
Living Room |
|
|
12'1'' x 20' |
|
Main Level |
Dining Room |
|
|
9' x 9' |
|
Main Level |
Kitchen |
|
|
12' x 10' |
https://www.realtor.ca/real-estate/28297630/725-huntington-drive-kamloops-westsyde
