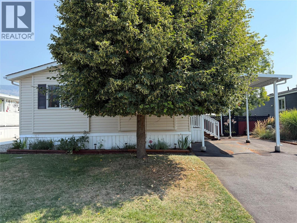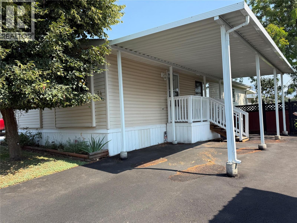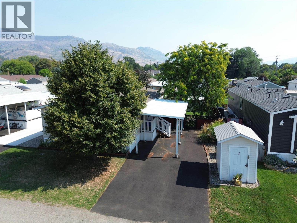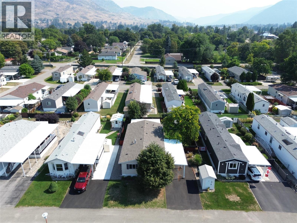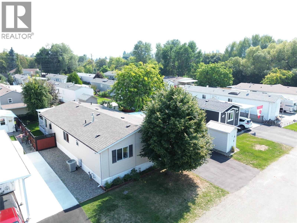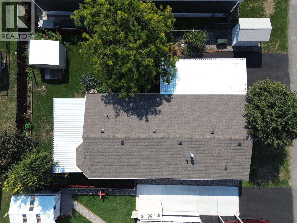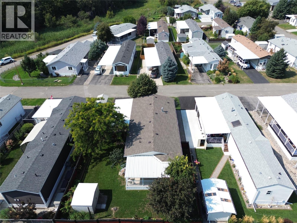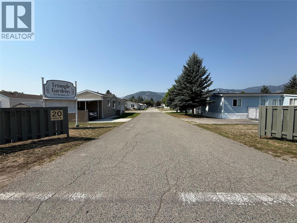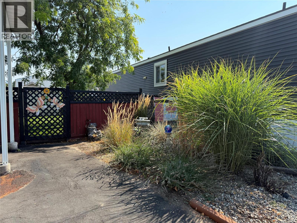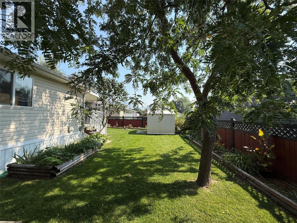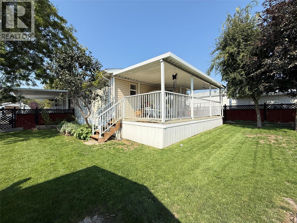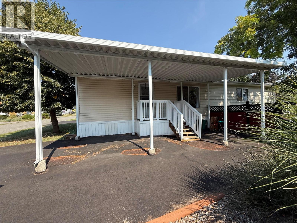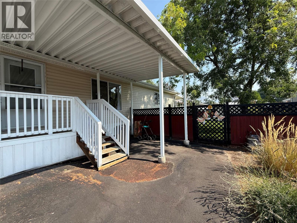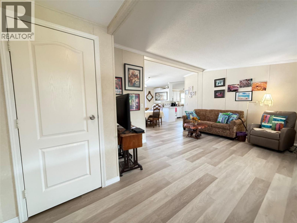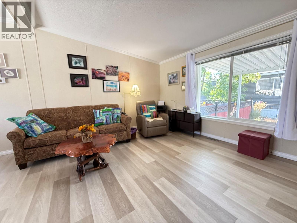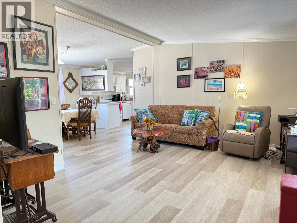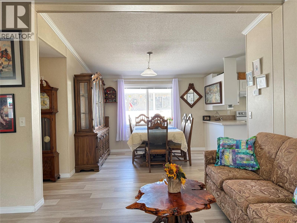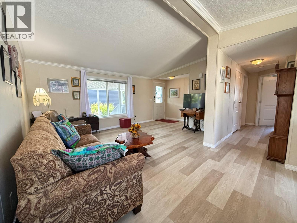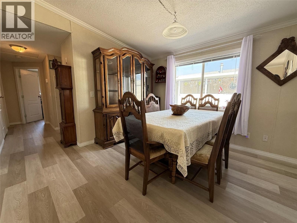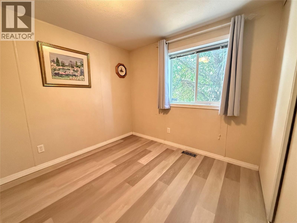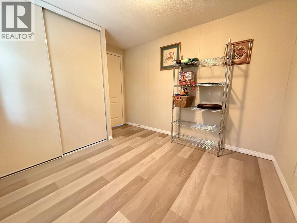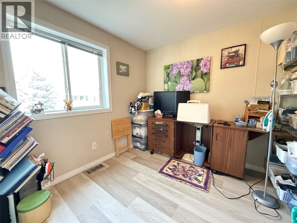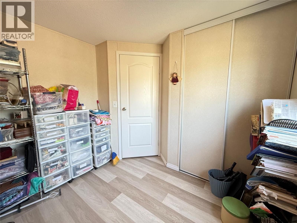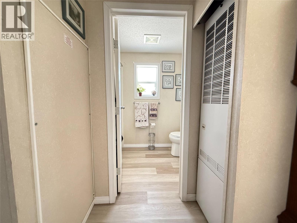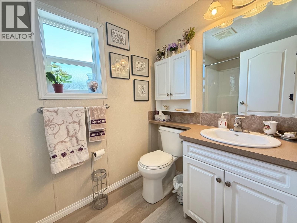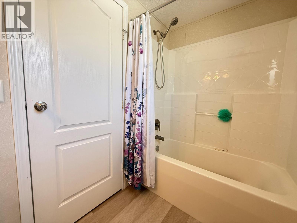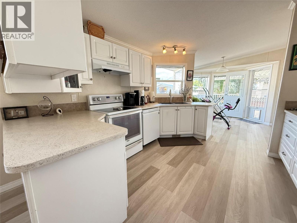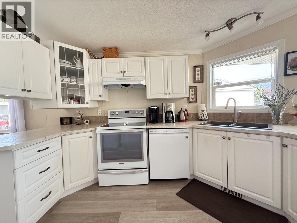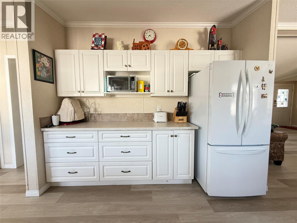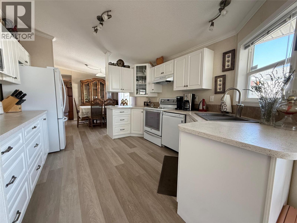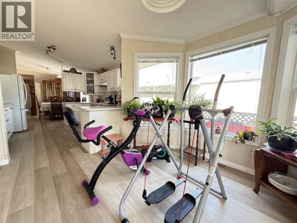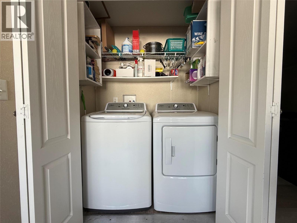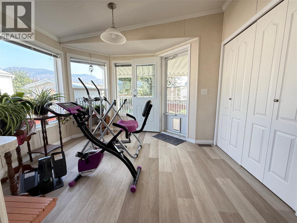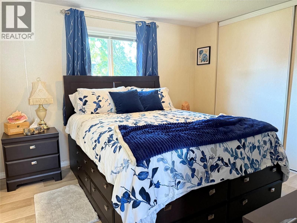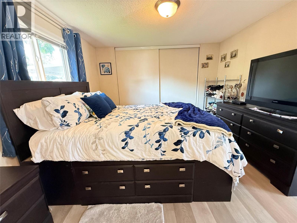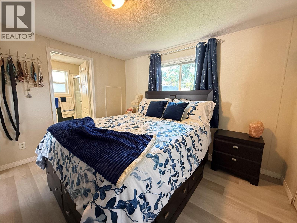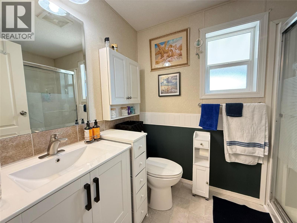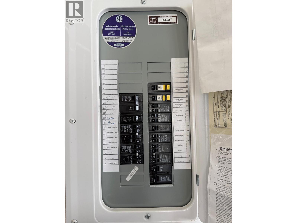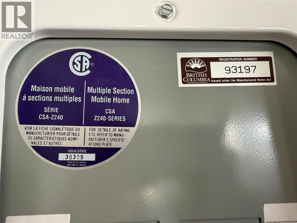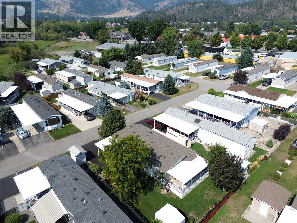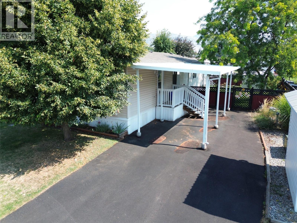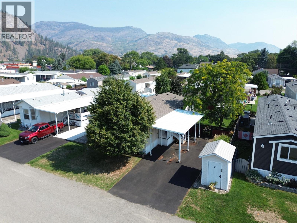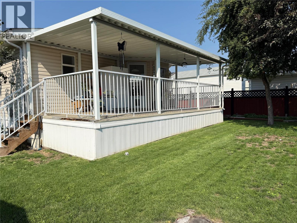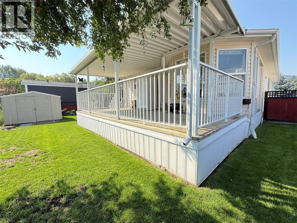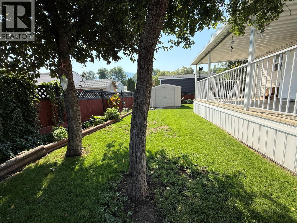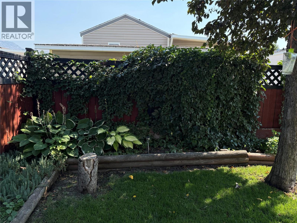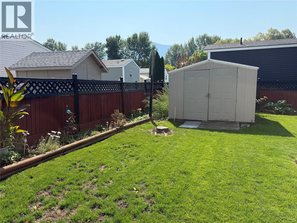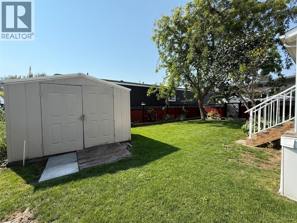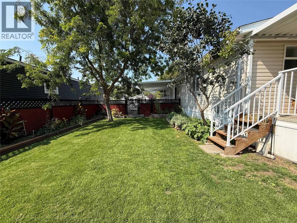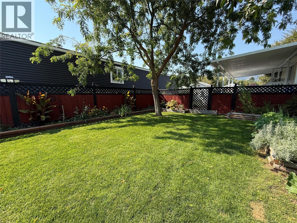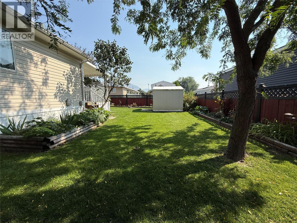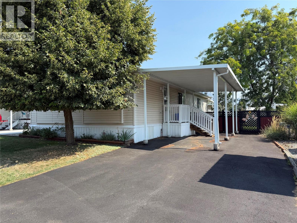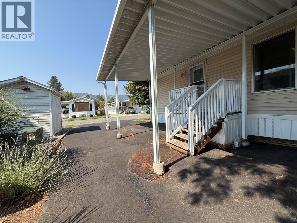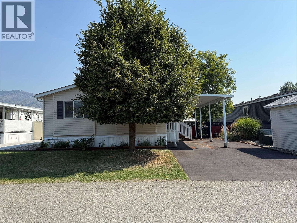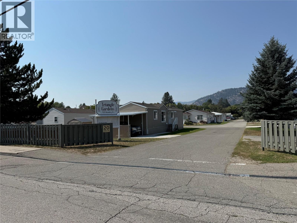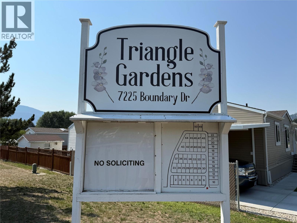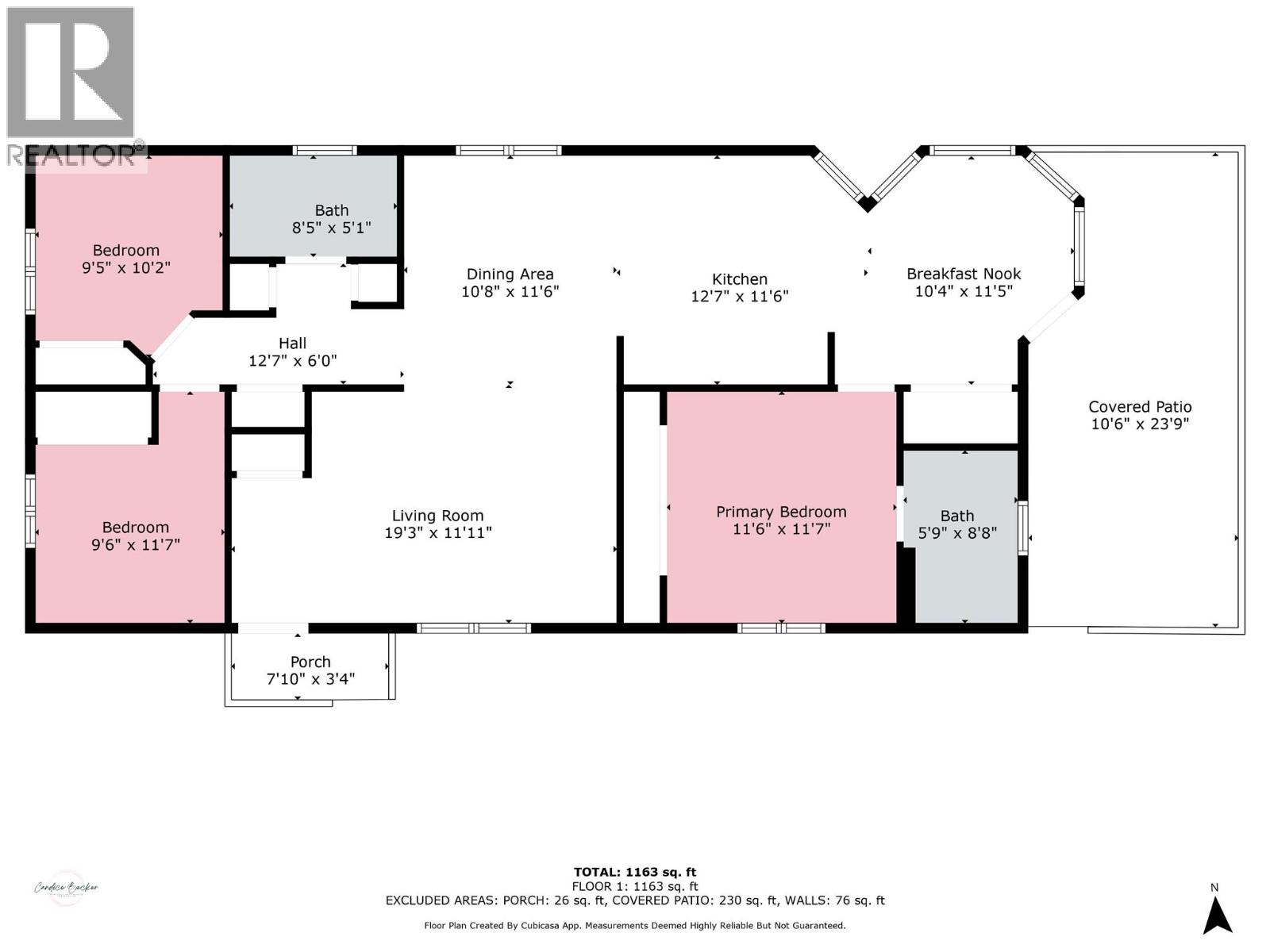7225 Boundary Drive Unit# 34 Grand Forks, British Columbia V0H 1H0
$329,000Maintenance, Pad Rental
$310 Monthly
Maintenance, Pad Rental
$310 MonthlyLocated in the quiet, adult-oriented Triangle Gardens Mobile Home Park, this spacious double-wide offers comfort and convenience in a well-maintained community. Set on one of the largest lots in the park, the beautifully landscaped backyard features flowerbeds and underground sprinklers, perfect for those who enjoy outdoor living. Inside, the home is move-in ready with numerous updates including new flooring, an updated kitchen and bathrooms, new appliances, hot water tank, and a new roof! The master bedroom boasts a full ensuite with a walk-in shower complete with seating for added comfort. Immaculately cared for and in excellent condition, this property offers worry-free living in a desirable location. Call your Local Real Estate Agent to view today! (id:60329)
Property Details
| MLS® Number | 10361477 |
| Property Type | Single Family |
| Neigbourhood | Grand Forks |
| Community Name | Triangle Gardens |
Building
| Bathroom Total | 2 |
| Bedrooms Total | 3 |
| Appliances | Refrigerator, Dishwasher, Dryer, Range - Electric, Washer |
| Constructed Date | 2007 |
| Cooling Type | Central Air Conditioning |
| Exterior Finish | Vinyl Siding |
| Heating Type | Forced Air, See Remarks |
| Roof Material | Asphalt Shingle |
| Roof Style | Unknown |
| Stories Total | 1 |
| Size Interior | 1,200 Ft2 |
| Type | Manufactured Home |
| Utility Water | Municipal Water |
Parking
| Carport |
Land
| Acreage | No |
| Sewer | Municipal Sewage System |
| Size Total Text | Under 1 Acre |
| Zoning Type | Unknown |
Rooms
| Level | Type | Length | Width | Dimensions |
|---|---|---|---|---|
| Main Level | Bedroom | 9'1'' x 9'0'' | ||
| Main Level | Bedroom | 9'11'' x 9'6'' | ||
| Main Level | 4pc Bathroom | Measurements not available | ||
| Main Level | 4pc Ensuite Bath | Measurements not available | ||
| Main Level | Primary Bedroom | 11'8'' x 11'2'' | ||
| Main Level | Laundry Room | 5'5'' x 3'4'' | ||
| Main Level | Dining Nook | 11'3'' x 10'5'' | ||
| Main Level | Kitchen | 11'2'' x 10'3'' | ||
| Main Level | Living Room | 11'4'' x 11'1'' |
https://www.realtor.ca/real-estate/28808036/7225-boundary-drive-unit-34-grand-forks-grand-forks
Contact Us
Contact us for more information
