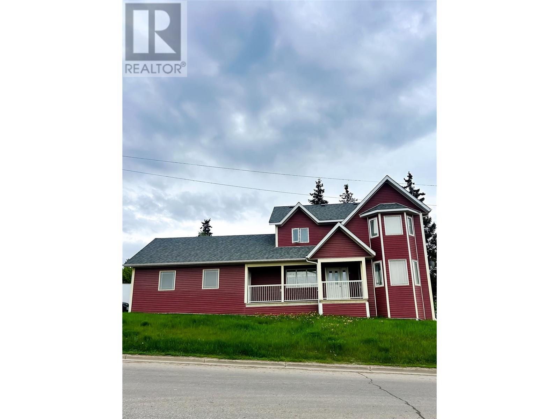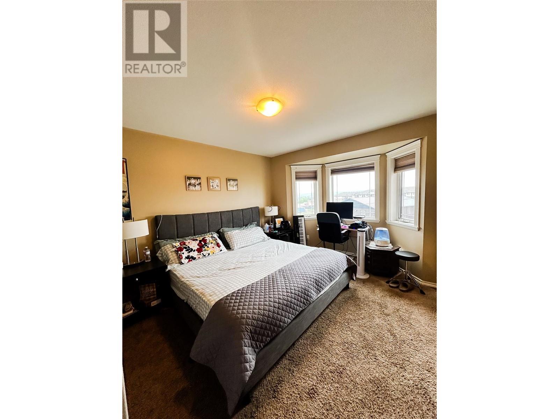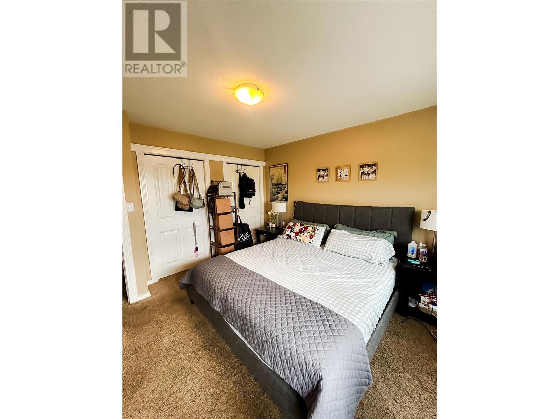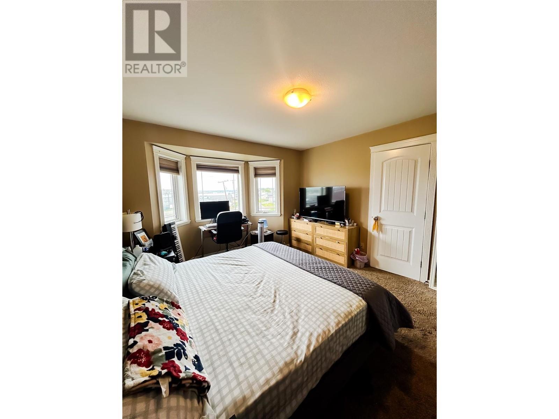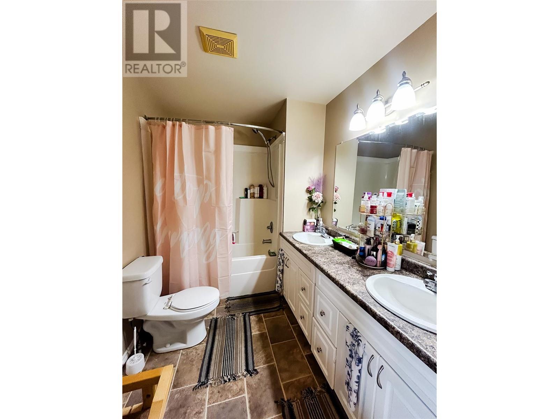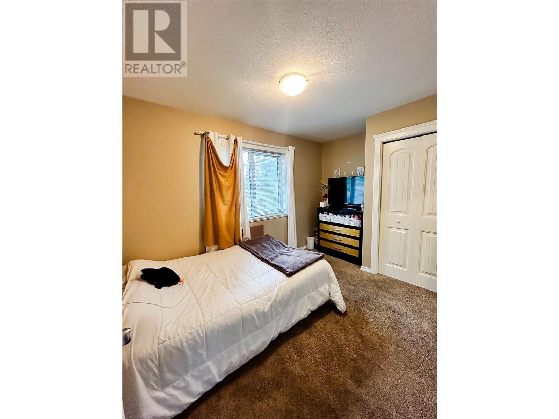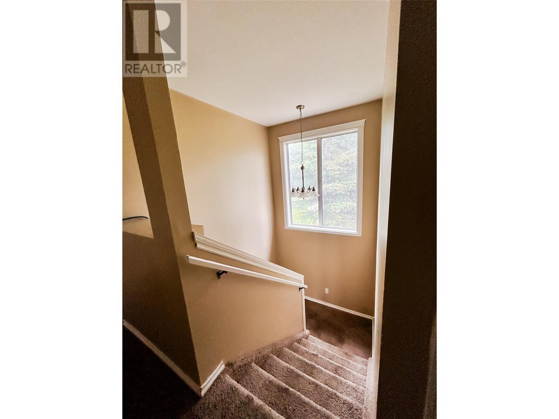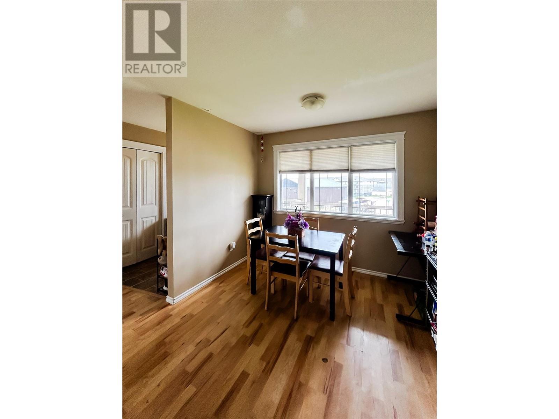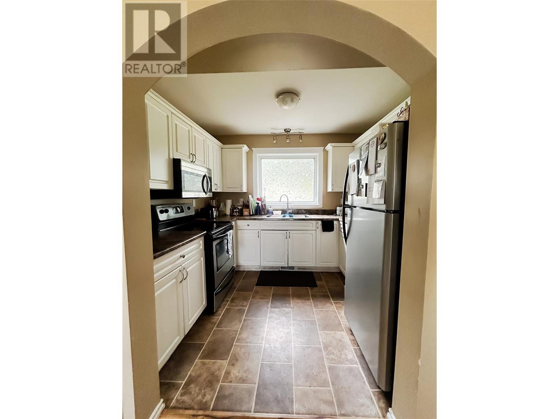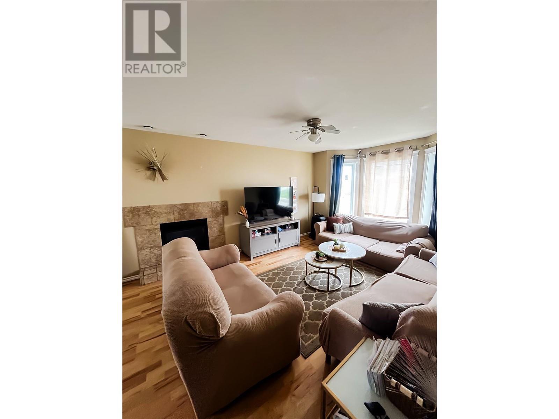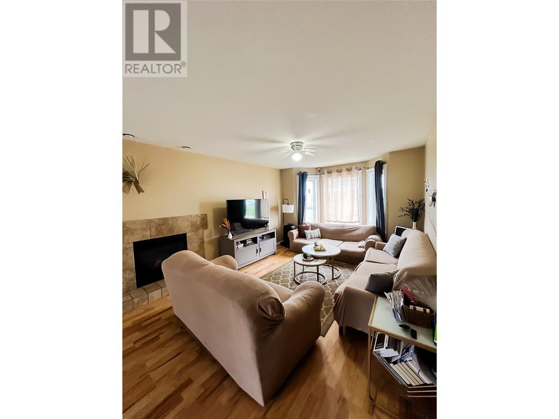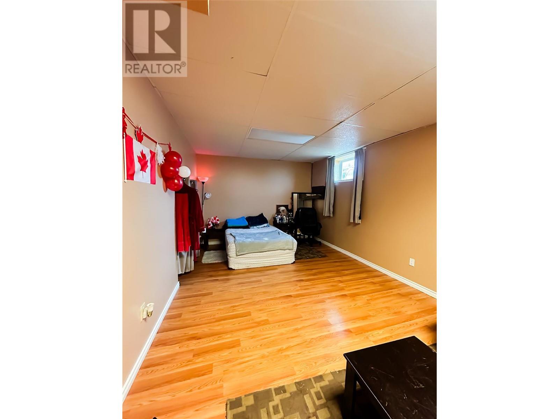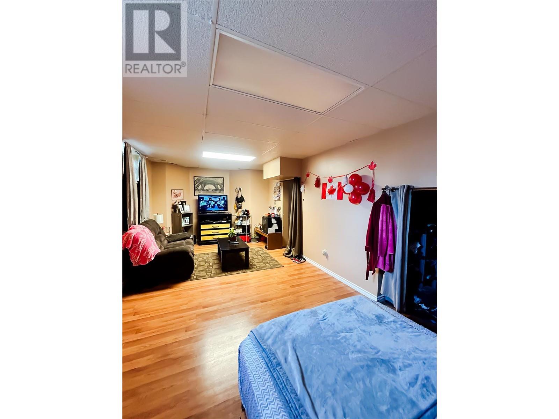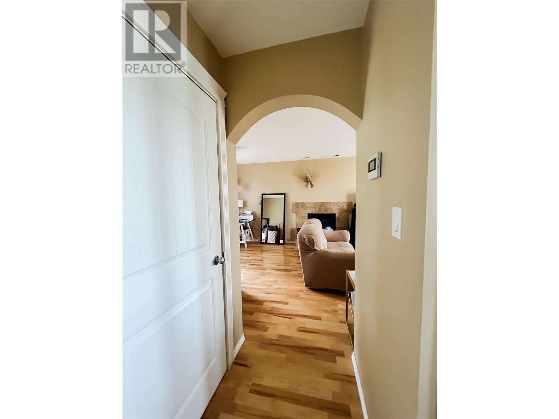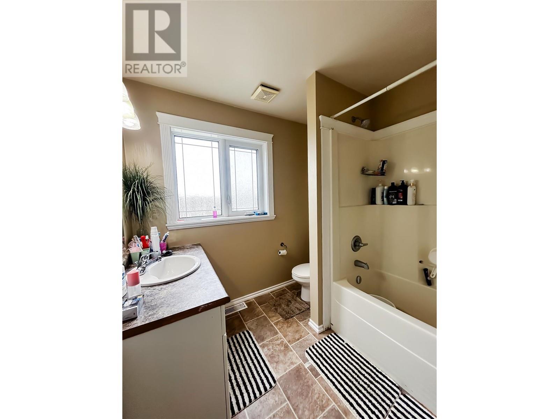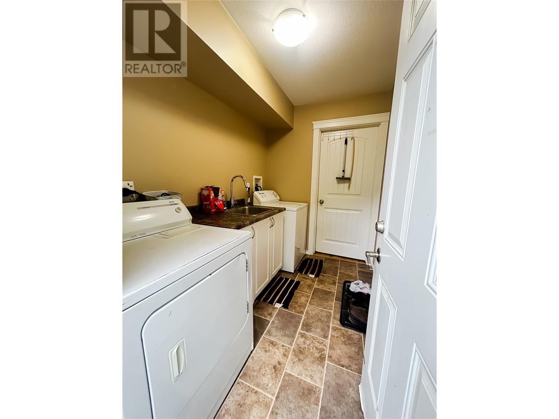4 Bedroom
3 Bathroom
1,815 ft2
Fireplace
Forced Air, See Remarks
$409,000
Nestled on the hillside with sweeping city views, this 4-bedroom, 3-bathroom home offers the perfect blend of space, comfort, and convenience. Just a short walk to downtown, enjoy the best of both worlds – peaceful residential living with urban amenities right at your doorstep. The main floor features a bright and functional layout, with laundry, kitchen, dining room, powder room and also includes a spacious living room, perfect for entertaining or family gatherings. Upstairs, you’ll find three bedrooms and two full bathrooms, including a private primary suite. Downstairs, the partially finished basement offers a versatile den that serves as a fourth bedroom, home office, or rec room – ideal for growing families or guests. (id:60329)
Property Details
|
MLS® Number
|
10349552 |
|
Property Type
|
Single Family |
|
Neigbourhood
|
Dawson Creek |
|
Amenities Near By
|
Shopping |
|
Features
|
Balcony |
|
Parking Space Total
|
2 |
Building
|
Bathroom Total
|
3 |
|
Bedrooms Total
|
4 |
|
Constructed Date
|
2007 |
|
Construction Style Attachment
|
Detached |
|
Exterior Finish
|
Vinyl Siding |
|
Fireplace Fuel
|
Gas |
|
Fireplace Present
|
Yes |
|
Fireplace Type
|
Unknown |
|
Half Bath Total
|
1 |
|
Heating Type
|
Forced Air, See Remarks |
|
Roof Material
|
Asphalt Shingle |
|
Roof Style
|
Unknown |
|
Stories Total
|
3 |
|
Size Interior
|
1,815 Ft2 |
|
Type
|
House |
|
Utility Water
|
Municipal Water |
Parking
Land
|
Acreage
|
No |
|
Land Amenities
|
Shopping |
|
Sewer
|
Municipal Sewage System |
|
Size Irregular
|
0.14 |
|
Size Total
|
0.14 Ac|under 1 Acre |
|
Size Total Text
|
0.14 Ac|under 1 Acre |
|
Zoning Type
|
Unknown |
Rooms
| Level |
Type |
Length |
Width |
Dimensions |
|
Second Level |
5pc Ensuite Bath |
|
|
Measurements not available |
|
Second Level |
4pc Bathroom |
|
|
Measurements not available |
|
Second Level |
Bedroom |
|
|
9'8'' x 8'3'' |
|
Second Level |
Bedroom |
|
|
12'3'' x 8'4'' |
|
Second Level |
Primary Bedroom |
|
|
12'10'' x 11'9'' |
|
Basement |
Bedroom |
|
|
21'8'' x 11'1'' |
|
Main Level |
Laundry Room |
|
|
8'7'' x 5'10'' |
|
Main Level |
2pc Bathroom |
|
|
Measurements not available |
|
Main Level |
Dining Room |
|
|
9'7'' x 6'0'' |
|
Main Level |
Kitchen |
|
|
8'5'' x 9'7'' |
|
Main Level |
Living Room |
|
|
22'11'' x 11'9'' |
https://www.realtor.ca/real-estate/28372324/721-100-avenue-dawson-creek-dawson-creek
