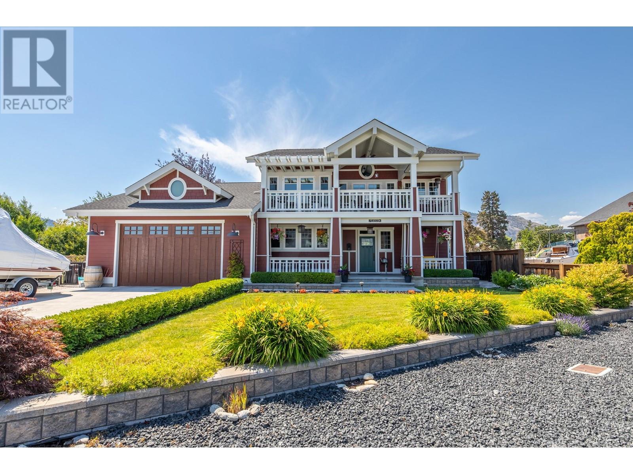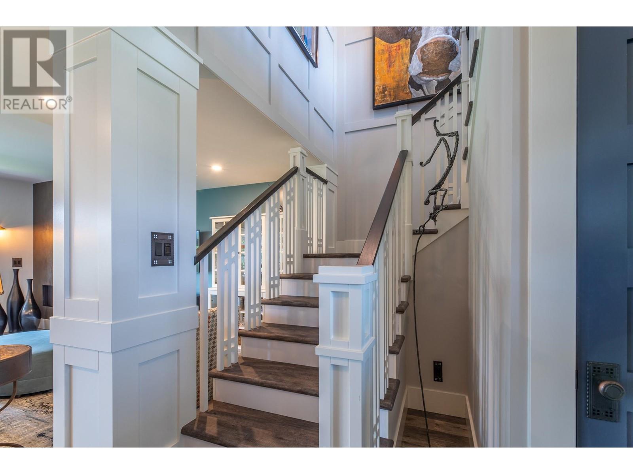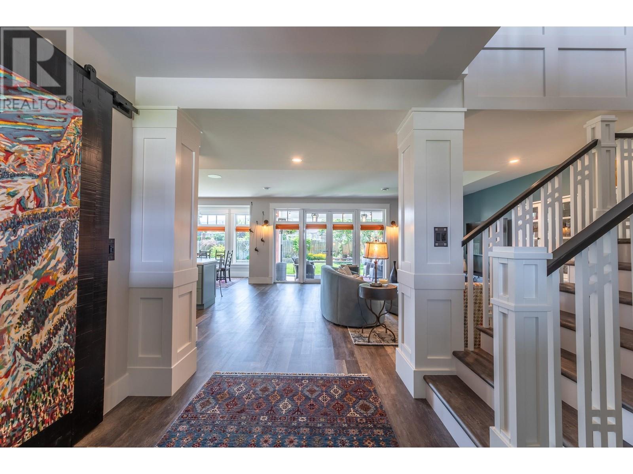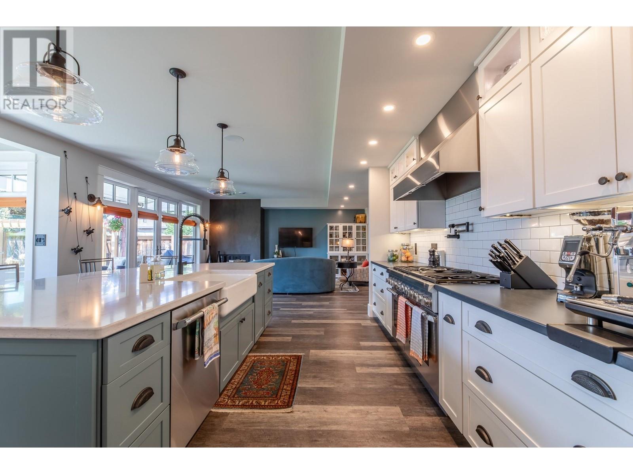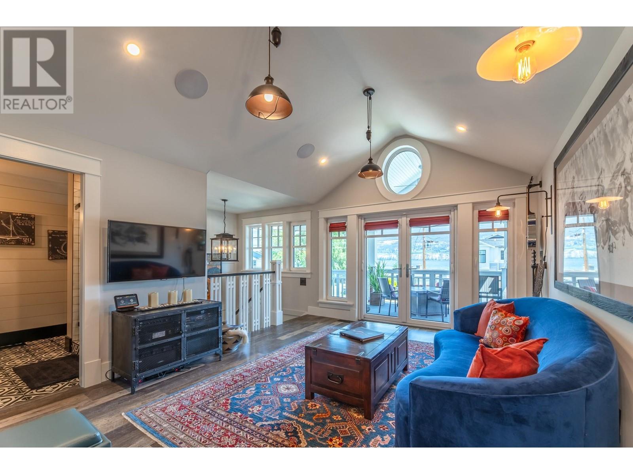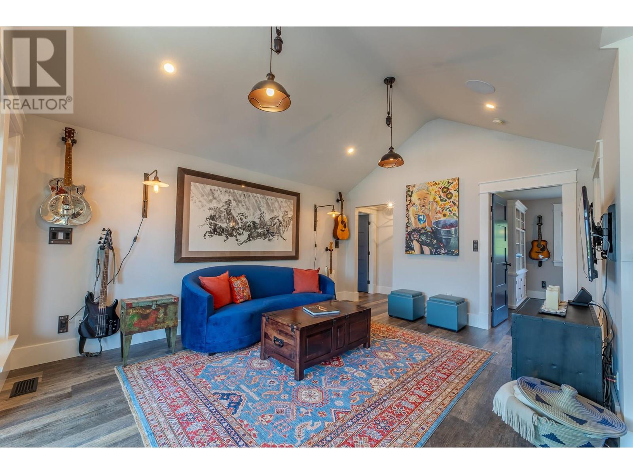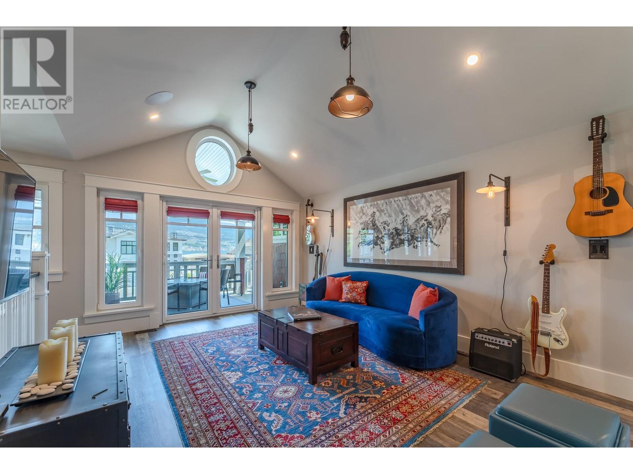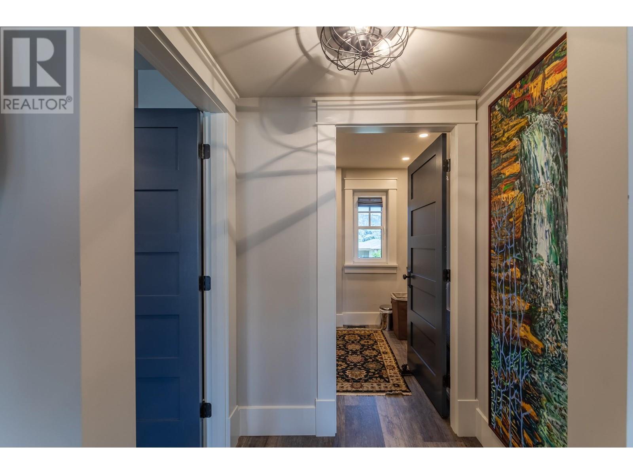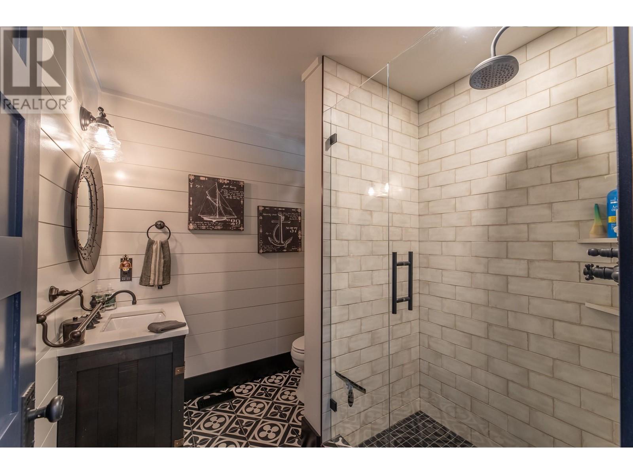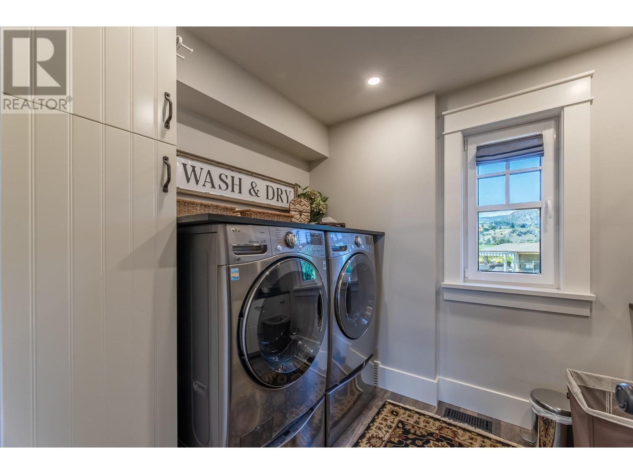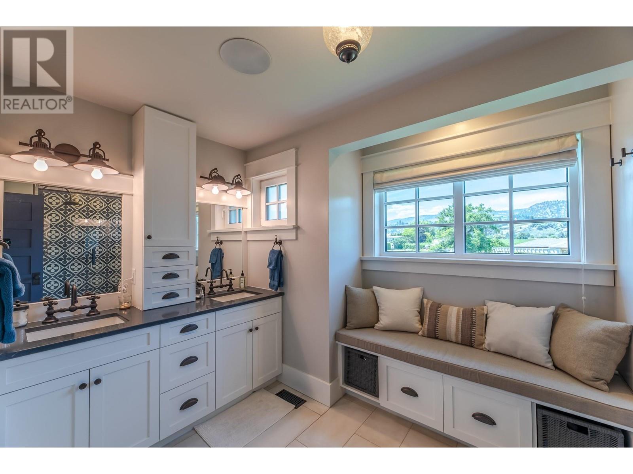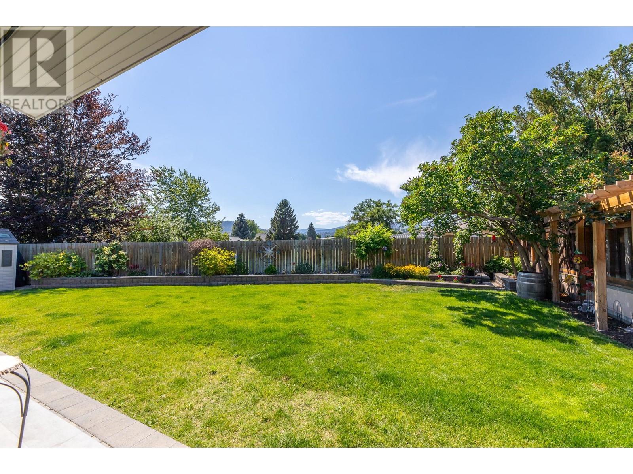3 Bedroom
3 Bathroom
2,505 ft2
Fireplace
Central Air Conditioning
Forced Air
Landscaped, Level, Underground Sprinkler
$1,995,000
7204 Nixon Road – Timeless Craftsmanship, Unparalleled Lifestyle This custom-built 2018 Craftsman home blends a truly thoughtful design, quality construction, and lakeside luxury. Must be seen in person to truly appreciate. With 2,495 sq ft of refined living space, the layout is both elegant and functional. The main level features a gourmet kitchen with a spacious walk-in butler’s pantry, a flexible bedroom or office, formal dining, and a warm, inviting great room perfect for entertaining. Unique touches include a dog wash station and secondary laundry in the utility room/home gym, plus a private outdoor shower—ideal after lake days just across the street. Upstairs, the serene primary suite boasts a luxurious ensuite. A second bedroom, full bath, and a large family room lead to a covered deck with panoramic lake views—perfect for morning coffee or evening wine. The oversized 624 sq ft garage fits a boat with a wakeboard tower. Multiple covered and open-air patios, surrounded by lush gardens, create a private oasis for year-round enjoyment. Built with energy efficiency and craftsmanship in mind, the home showcases triple-glazed windows, custom millwork, Emtek hardware, and premium finishes throughout. All just a scenic drive to Penticton or Kelowna—though once you’re here, you may never want to leave. (id:60329)
Property Details
|
MLS® Number
|
10341071 |
|
Property Type
|
Single Family |
|
Neigbourhood
|
Trout Creek |
|
Amenities Near By
|
Golf Nearby, Public Transit, Park, Recreation, Schools |
|
Community Features
|
Family Oriented |
|
Features
|
Level Lot |
|
Parking Space Total
|
6 |
|
View Type
|
Lake View, Mountain View, View Of Water, View (panoramic) |
Building
|
Bathroom Total
|
3 |
|
Bedrooms Total
|
3 |
|
Appliances
|
Refrigerator, Dishwasher, Range - Gas, Washer & Dryer |
|
Constructed Date
|
2018 |
|
Construction Style Attachment
|
Detached |
|
Cooling Type
|
Central Air Conditioning |
|
Exterior Finish
|
Stone, Other |
|
Fire Protection
|
Smoke Detector Only |
|
Fireplace Fuel
|
Gas |
|
Fireplace Present
|
Yes |
|
Fireplace Type
|
Unknown |
|
Flooring Type
|
Tile, Vinyl |
|
Heating Type
|
Forced Air |
|
Roof Material
|
Asphalt Shingle |
|
Roof Style
|
Unknown |
|
Stories Total
|
2 |
|
Size Interior
|
2,505 Ft2 |
|
Type
|
House |
|
Utility Water
|
Municipal Water |
Parking
|
See Remarks
|
|
|
Attached Garage
|
2 |
|
Oversize
|
|
|
R V
|
1 |
Land
|
Access Type
|
Easy Access |
|
Acreage
|
No |
|
Fence Type
|
Fence |
|
Land Amenities
|
Golf Nearby, Public Transit, Park, Recreation, Schools |
|
Landscape Features
|
Landscaped, Level, Underground Sprinkler |
|
Sewer
|
Municipal Sewage System |
|
Size Irregular
|
0.18 |
|
Size Total
|
0.18 Ac|under 1 Acre |
|
Size Total Text
|
0.18 Ac|under 1 Acre |
|
Surface Water
|
Lake |
|
Zoning Type
|
Residential |
Rooms
| Level |
Type |
Length |
Width |
Dimensions |
|
Second Level |
Laundry Room |
|
|
9'7'' x 7'6'' |
|
Second Level |
Bedroom |
|
|
12'8'' x 11'9'' |
|
Second Level |
Full Bathroom |
|
|
7'8'' x 7'4'' |
|
Second Level |
Family Room |
|
|
12'9'' x 16' |
|
Second Level |
Primary Bedroom |
|
|
13'9'' x 17'6'' |
|
Main Level |
3pc Ensuite Bath |
|
|
13'9'' x 8' |
|
Main Level |
3pc Bathroom |
|
|
9'5'' x 5' |
|
Main Level |
Bedroom |
|
|
11'6'' x 14'9'' |
|
Main Level |
Exercise Room |
|
|
16'9'' x 15'6'' |
|
Main Level |
Pantry |
|
|
5' x 11'3'' |
|
Main Level |
Living Room |
|
|
17'2'' x 18'5'' |
|
Main Level |
Kitchen |
|
|
17'6'' x 22'10'' |
Utilities
|
Cable
|
Available |
|
Electricity
|
Available |
|
Natural Gas
|
Available |
|
Telephone
|
Available |
|
Sewer
|
Available |
|
Water
|
Available |
https://www.realtor.ca/real-estate/28101527/7204-nixon-road-summerland-trout-creek
