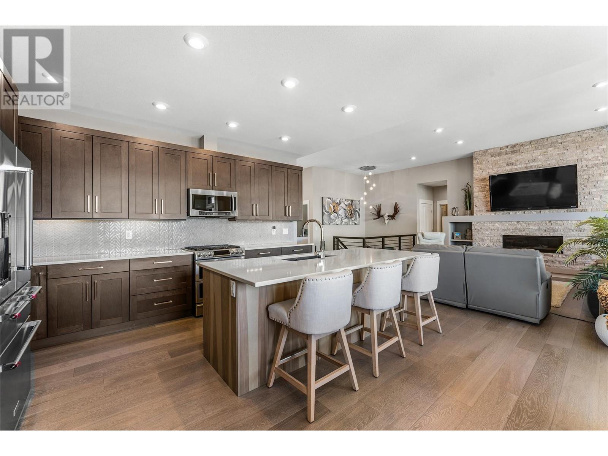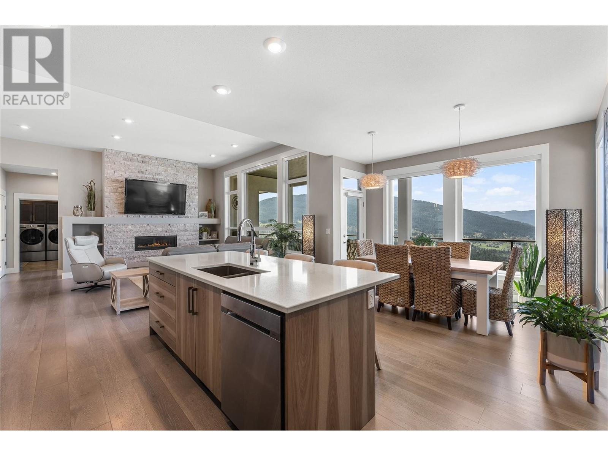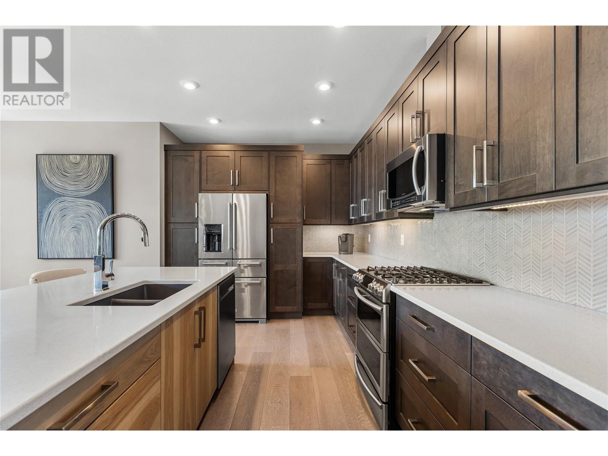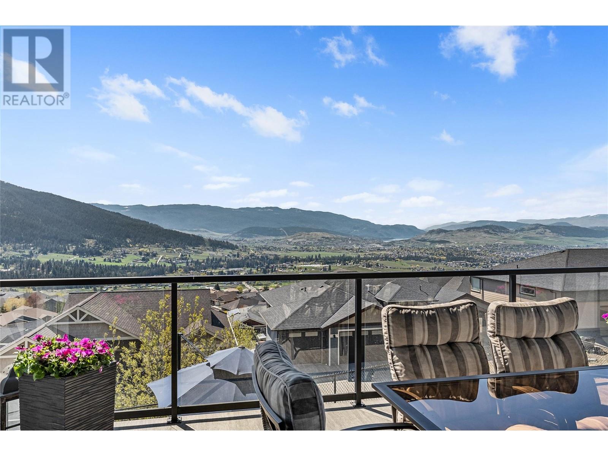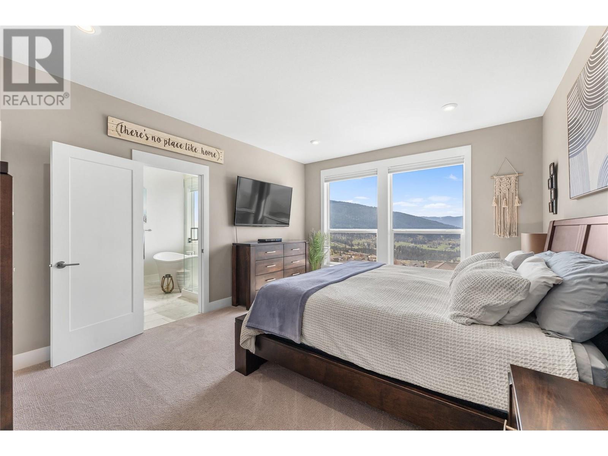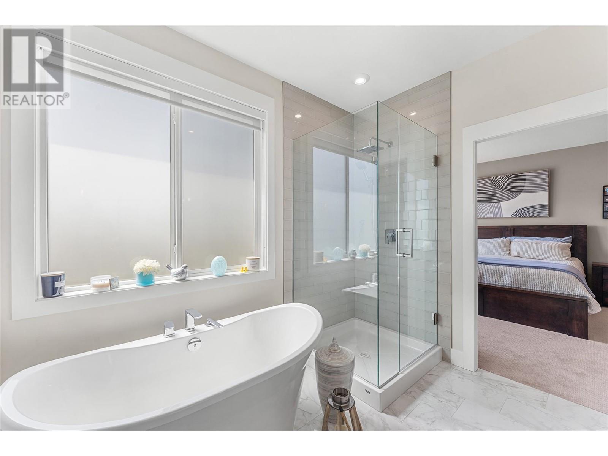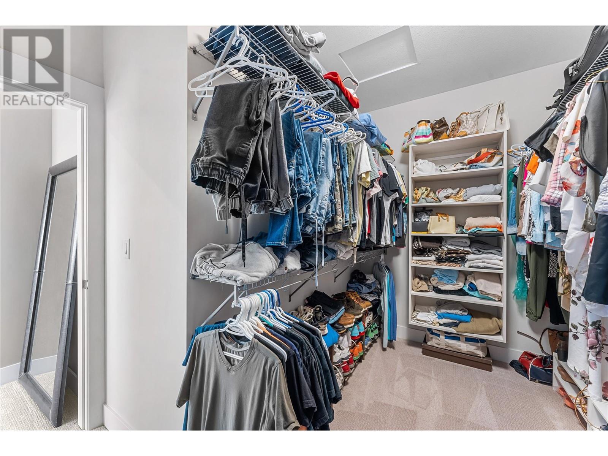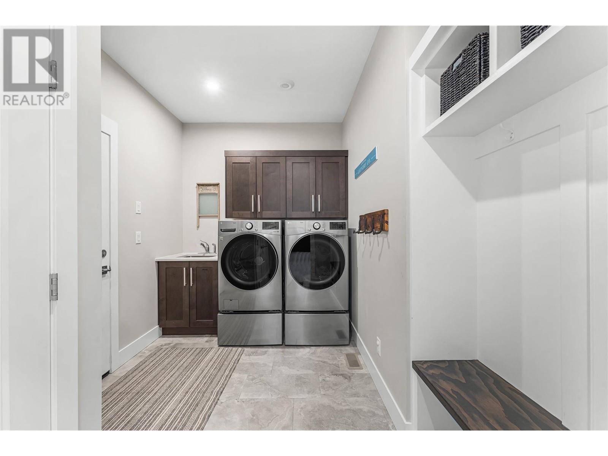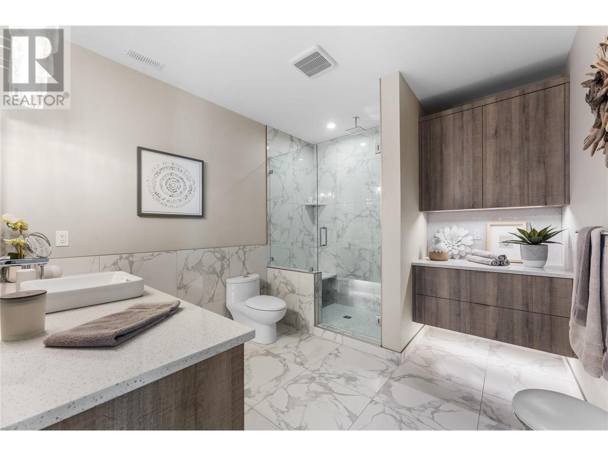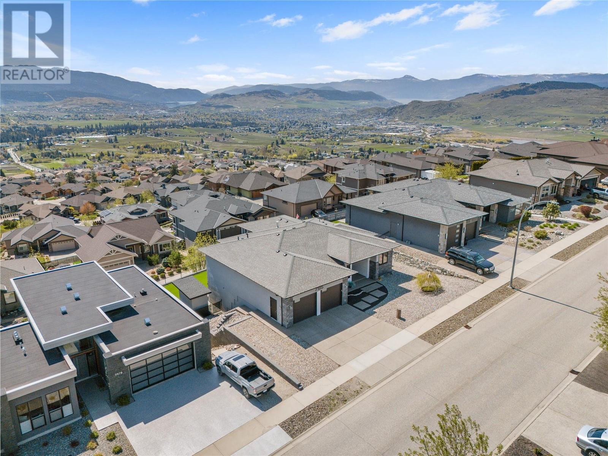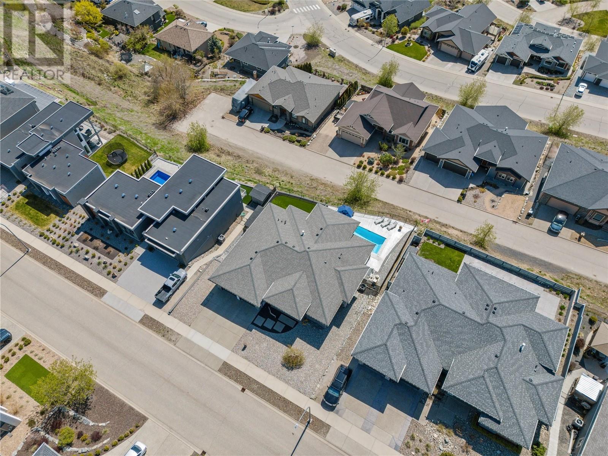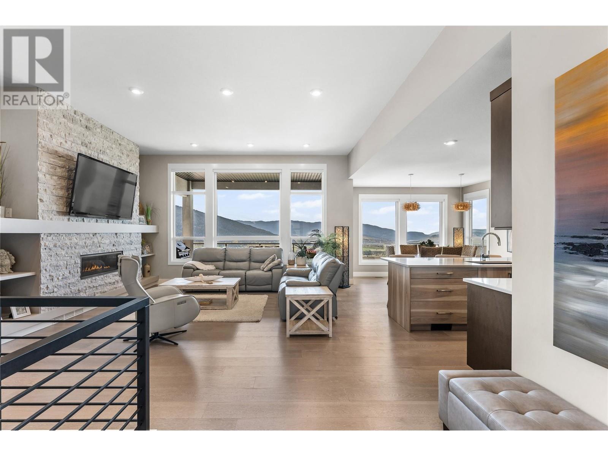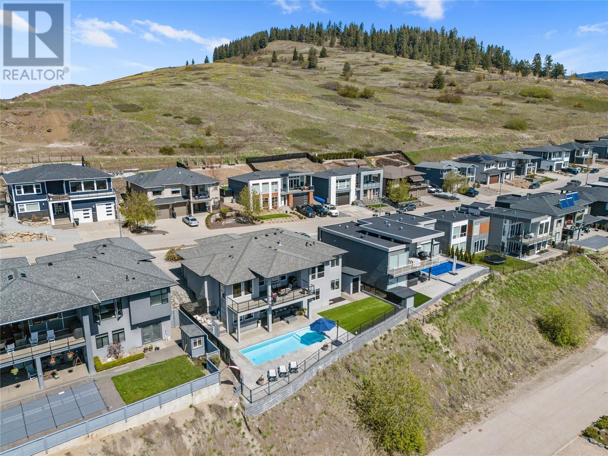4 Bedroom
3 Bathroom
3,351 ft2
Ranch
Fireplace
Inground Pool, Outdoor Pool, Pool
Central Air Conditioning
Forced Air, See Remarks
$1,599,900
Stunning modern home nestled in the prestigious Foothills of Vernon, offering sweeping valley, mountain, and lake views. The open-concept main floor showcases soaring 11-ft ceilings, expansive windows, and a spacious covered deck—ideal for entertaining or soaking in the Okanagan sunsets. The executive kitchen is a chef’s dream, featuring quartz countertops, premium appliances, and sleek maple cabinetry. The grand primary suite offers a walk-in closet and a spa-inspired ensuite with a stand-alone soaker tub and custom tile shower. Smartly designed with an oversized second bedroom, versatile den or third bedroom, and a well-equipped laundry room with custom bench and shelving. The walkout lower level with 10-ft ceilings adds incredible flexibility with a media room, games area, gym, bar, and additional bedroom. Step outside to your private oasis with a fully automatic saltwater pool—complete with new liner and auto cover—for ultimate ease and safety. The Synlawn turf ensures a low-maintenance, year-round green space, while the custom shed adds convenient outdoor storage. The oversized double garage provides ample room for vehicles, toys, and tools. Bring your RV, Boat, Trailer etc.... plenty of extra parking A contemporary masterpiece offering luxury, comfort, and functionality—just minutes from SilverStar Resort, hiking and biking trails, and all the amenities Vernon has to offer. (id:60329)
Property Details
|
MLS® Number
|
10344772 |
|
Property Type
|
Single Family |
|
Neigbourhood
|
Foothills |
|
Features
|
Central Island |
|
Parking Space Total
|
2 |
|
Pool Type
|
Inground Pool, Outdoor Pool, Pool |
|
View Type
|
City View, Lake View, Mountain View, Valley View, View Of Water, View (panoramic) |
Building
|
Bathroom Total
|
3 |
|
Bedrooms Total
|
4 |
|
Architectural Style
|
Ranch |
|
Basement Type
|
Full |
|
Constructed Date
|
2017 |
|
Construction Style Attachment
|
Detached |
|
Cooling Type
|
Central Air Conditioning |
|
Exterior Finish
|
Aluminum, Stucco, Other |
|
Fireplace Fuel
|
Gas |
|
Fireplace Present
|
Yes |
|
Fireplace Total
|
1 |
|
Fireplace Type
|
Unknown |
|
Flooring Type
|
Hardwood, Tile |
|
Heating Type
|
Forced Air, See Remarks |
|
Roof Material
|
Asphalt Shingle |
|
Roof Style
|
Unknown |
|
Stories Total
|
2 |
|
Size Interior
|
3,351 Ft2 |
|
Type
|
House |
|
Utility Water
|
Municipal Water |
Parking
|
Additional Parking
|
|
|
Attached Garage
|
2 |
Land
|
Acreage
|
No |
|
Sewer
|
Municipal Sewage System |
|
Size Frontage
|
82 Ft |
|
Size Irregular
|
0.24 |
|
Size Total
|
0.24 Ac|under 1 Acre |
|
Size Total Text
|
0.24 Ac|under 1 Acre |
|
Zoning Type
|
Unknown |
Rooms
| Level |
Type |
Length |
Width |
Dimensions |
|
Lower Level |
Recreation Room |
|
|
29'10'' x 20'10'' |
|
Lower Level |
Gym |
|
|
22'1'' x 18'10'' |
|
Lower Level |
Bedroom |
|
|
23' x 14'10'' |
|
Lower Level |
Full Bathroom |
|
|
11'2'' x 9'8'' |
|
Main Level |
Foyer |
|
|
8'4'' x 12'0'' |
|
Main Level |
Full Bathroom |
|
|
5'8'' x 10'7'' |
|
Main Level |
Bedroom |
|
|
11'2'' x 12'0'' |
|
Main Level |
Bedroom |
|
|
9'6'' x 9'8'' |
|
Main Level |
Mud Room |
|
|
7'5'' x 11'8'' |
|
Main Level |
5pc Ensuite Bath |
|
|
9'8'' x 10'0'' |
|
Main Level |
Primary Bedroom |
|
|
13'0'' x 16'4'' |
|
Main Level |
Living Room |
|
|
16'10'' x 18'2'' |
|
Main Level |
Dining Room |
|
|
11'0'' x 12'0'' |
|
Main Level |
Kitchen |
|
|
9'10'' x 15'3'' |
https://www.realtor.ca/real-estate/28211712/7185-apex-drive-vernon-foothills











