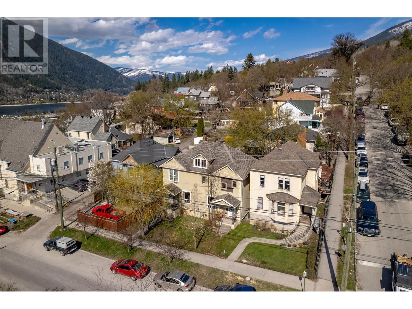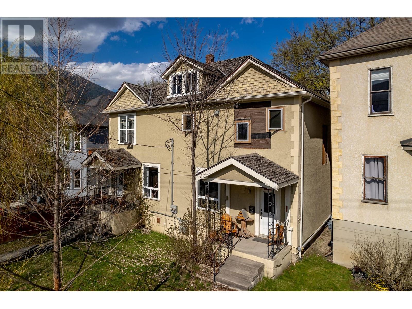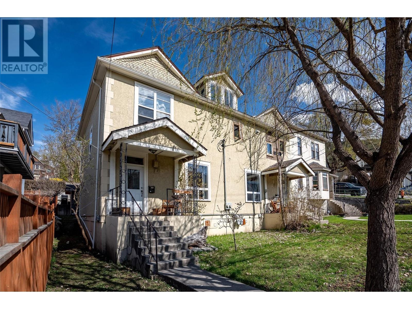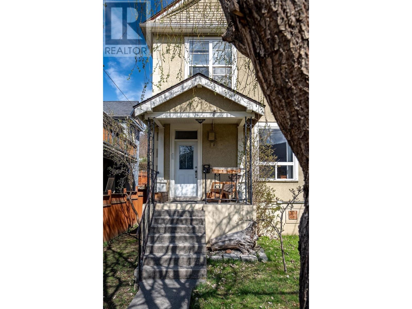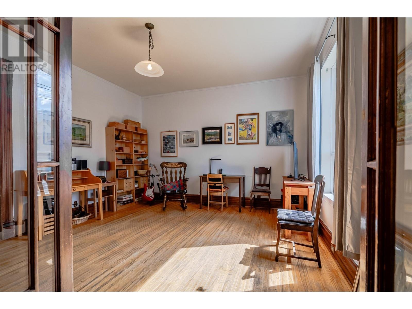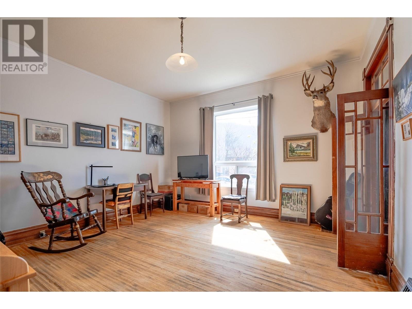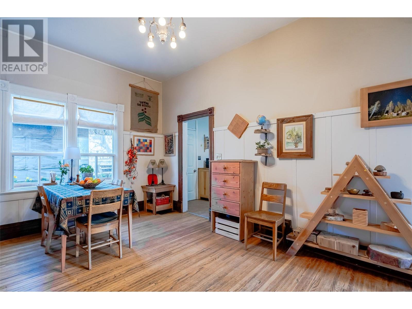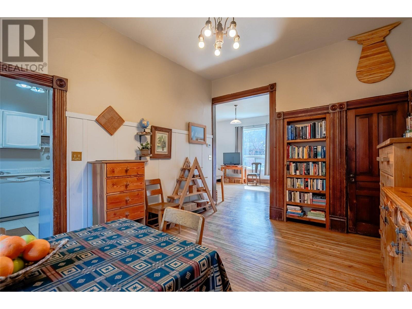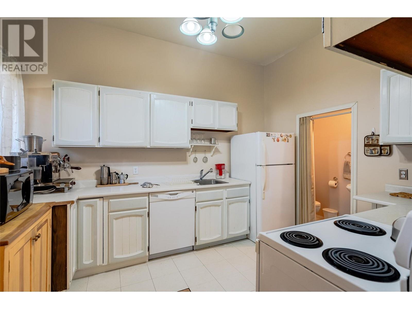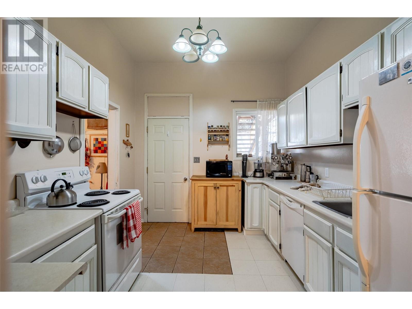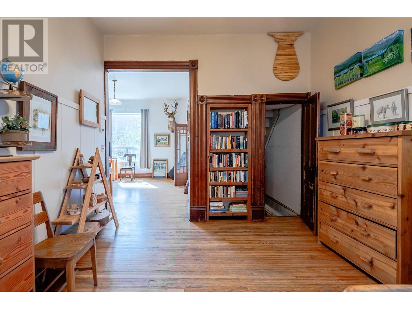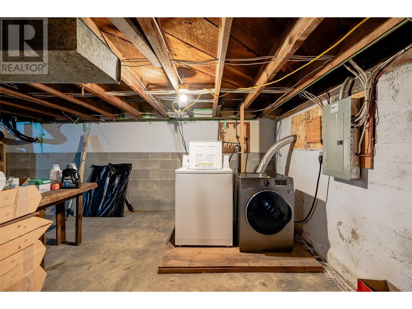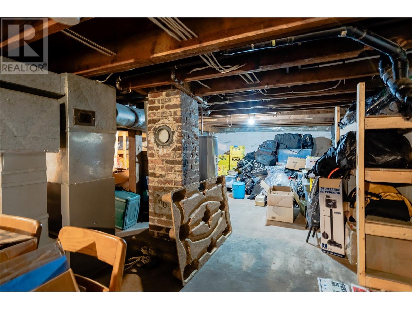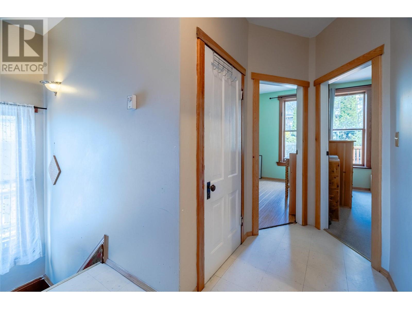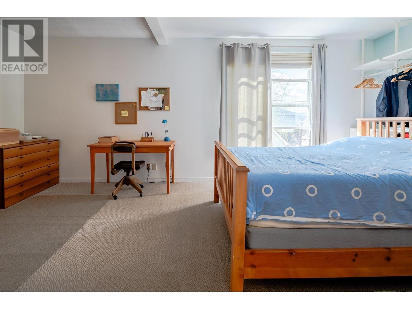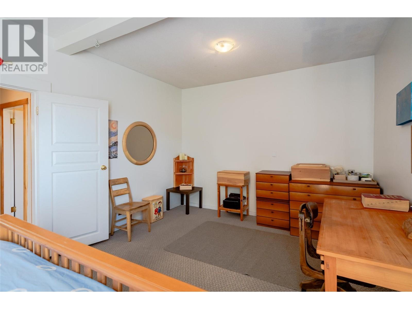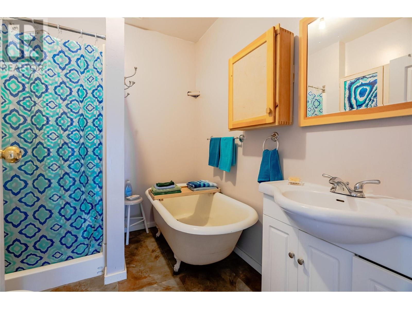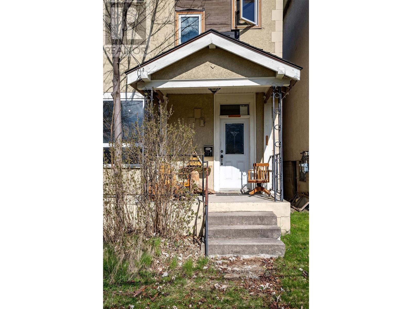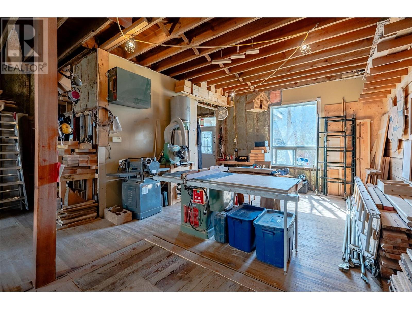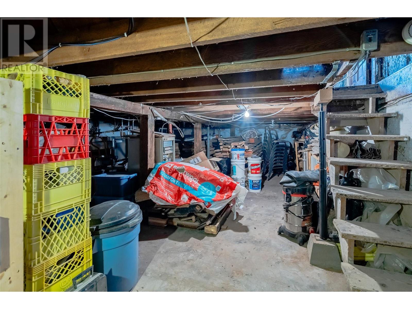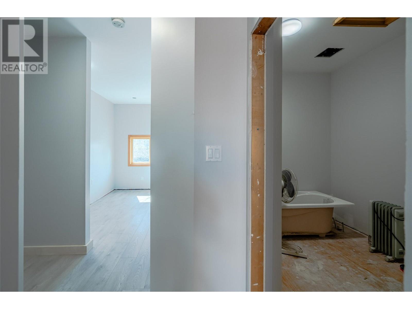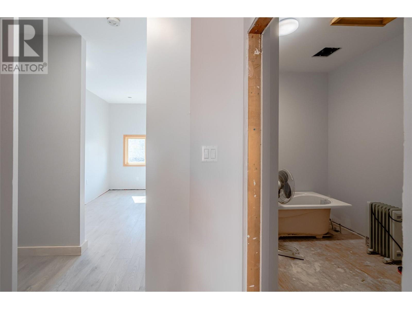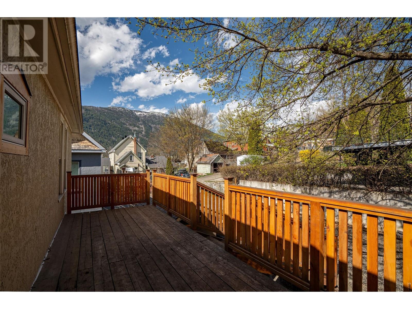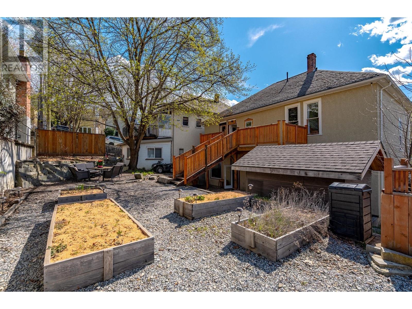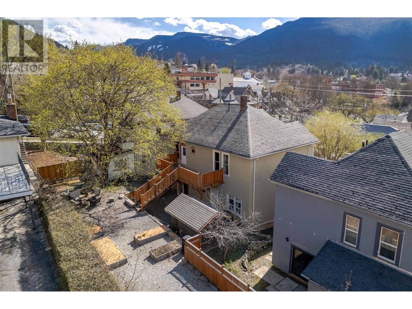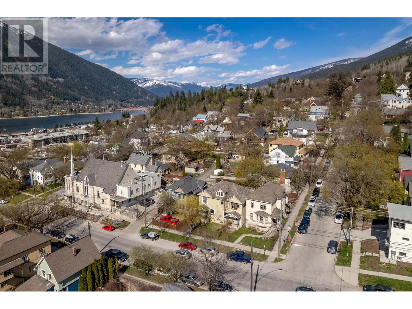4 Bedroom
3 Bathroom
1,873 ft2
Forced Air, See Remarks
Level
$997,000
LOCATION! LOCATION! LOCATION! Endless possibilities await with this beautifully maintained and newly upgraded Duplex, ideally located just steps from downtown Nelson. This charming side-by-side property offers exceptional versatility, whether you're seeking a multigenerational home, investment opportunity, or a creative live-work space. Each side of the duplex is incredibly spacious, with the downtown-facing unit (Unit 715) featuring a fully finished 3-bedroom, 2-bathroom layout. It boasts stunning original hardwood flooring throughout much of the main living area, deep wood accents, classic wainscoting, high ceilings, and a timeless heritage exterior that will melt your heart. The uphill unit currently operates as a woodworking studio on the main level, complete with a convenient half bath. Upstairs, a newly started suite is taking shape with 1 bedroom, a den, and 2 bathrooms (unfinished), offering a fresh canvas for customization. This unit also includes a large attic space perfect for a studio or additional room. Both units enjoy private basement entries with ample storage space. Extensive upgrades across the property include updated electrical and plumbing, new insulation, some new windows, and a new furnace, ensuring comfort and efficiency, new back deck & even new landscaping. Outdoors, you'll find a serene back patio shaded by a mature maple tree—ideal for summer relaxation—and off-street back parking accessed via the alley. The generous backyard placed on a 52x100' lot also offers exciting potential for a future laneway or carriage home. This unique and versatile property truly combines classic charm with modern updates in an unbeatable central location. (id:60329)
Property Details
|
MLS® Number
|
10344700 |
|
Property Type
|
Single Family |
|
Neigbourhood
|
Nelson |
|
Amenities Near By
|
Recreation, Schools, Shopping |
|
Community Features
|
High Traffic Area |
|
Features
|
Level Lot, Balcony |
|
View Type
|
City View, Lake View, Mountain View |
Building
|
Bathroom Total
|
3 |
|
Bedrooms Total
|
4 |
|
Constructed Date
|
1901 |
|
Construction Style Attachment
|
Semi-detached |
|
Exterior Finish
|
Stucco |
|
Flooring Type
|
Carpeted, Hardwood, Mixed Flooring, Tile |
|
Half Bath Total
|
2 |
|
Heating Type
|
Forced Air, See Remarks |
|
Roof Material
|
Asphalt Shingle |
|
Roof Style
|
Unknown |
|
Stories Total
|
1 |
|
Size Interior
|
1,873 Ft2 |
|
Type
|
Duplex |
|
Utility Water
|
Municipal Water |
Parking
Land
|
Access Type
|
Easy Access |
|
Acreage
|
No |
|
Land Amenities
|
Recreation, Schools, Shopping |
|
Landscape Features
|
Level |
|
Sewer
|
Municipal Sewage System |
|
Size Total Text
|
Under 1 Acre |
|
Zoning Type
|
Unknown |
Rooms
| Level |
Type |
Length |
Width |
Dimensions |
|
Second Level |
Other |
|
|
1' x 1' |
|
Second Level |
Other |
|
|
1' x 1' |
|
Second Level |
Den |
|
|
13'8'' x 6'0'' |
|
Second Level |
Primary Bedroom |
|
|
19'0'' x 12'5'' |
|
Second Level |
Dining Room |
|
|
13'8'' x 7'3'' |
|
Second Level |
Kitchen |
|
|
12'2'' x 10'3'' |
|
Second Level |
Foyer |
|
|
12'5'' x 6'8'' |
|
Second Level |
Full Bathroom |
|
|
Measurements not available |
|
Second Level |
Bedroom |
|
|
12'4'' x 14'3'' |
|
Second Level |
Bedroom |
|
|
14'3'' x 12'5'' |
|
Second Level |
Primary Bedroom |
|
|
13'8'' x 21'7'' |
|
Main Level |
Partial Bathroom |
|
|
Measurements not available |
|
Main Level |
Other |
|
|
25'5'' x 25'3'' |
|
Main Level |
Partial Bathroom |
|
|
Measurements not available |
|
Main Level |
Kitchen |
|
|
14'8'' x 14'7'' |
|
Main Level |
Dining Room |
|
|
13'4'' x 18'7'' |
|
Main Level |
Living Room |
|
|
17'8'' x 17'9'' |
|
Main Level |
Foyer |
|
|
17'8'' x 7'1'' |
https://www.realtor.ca/real-estate/28212588/717-715-josephine-street-nelson-nelson
