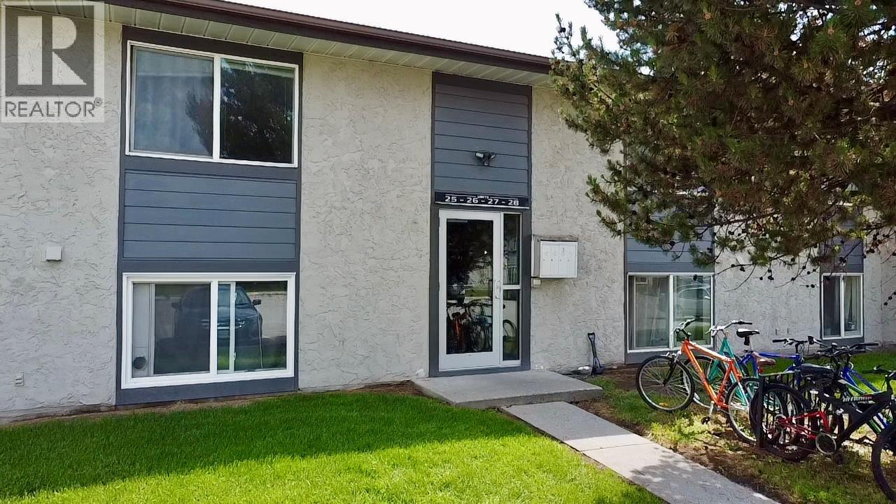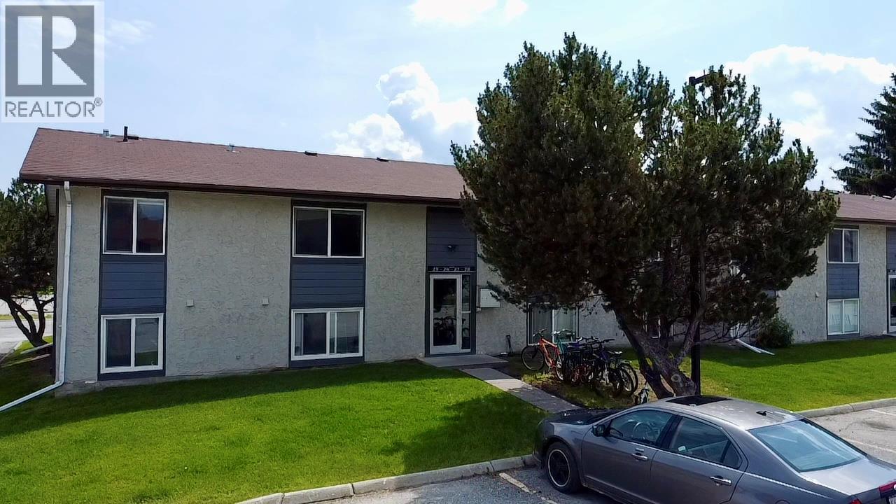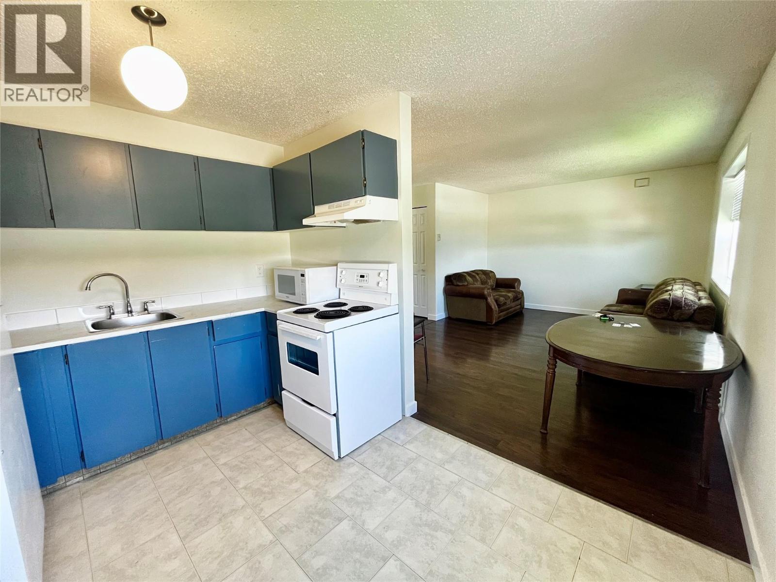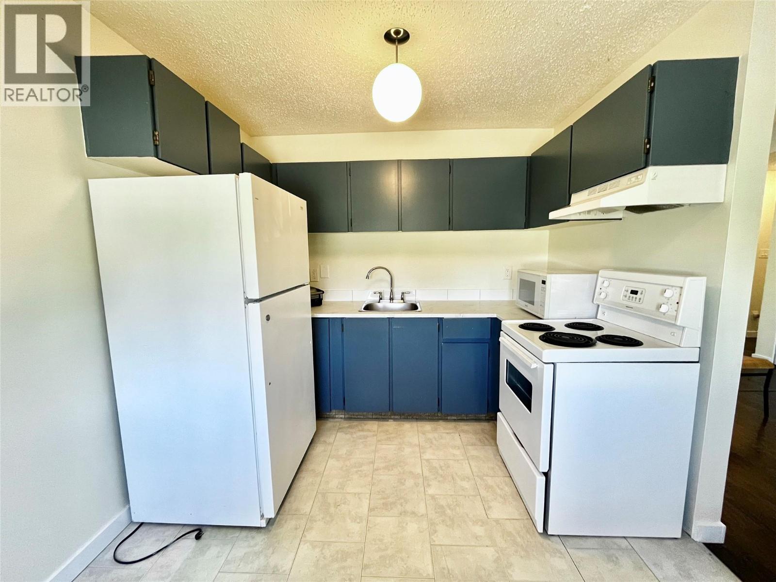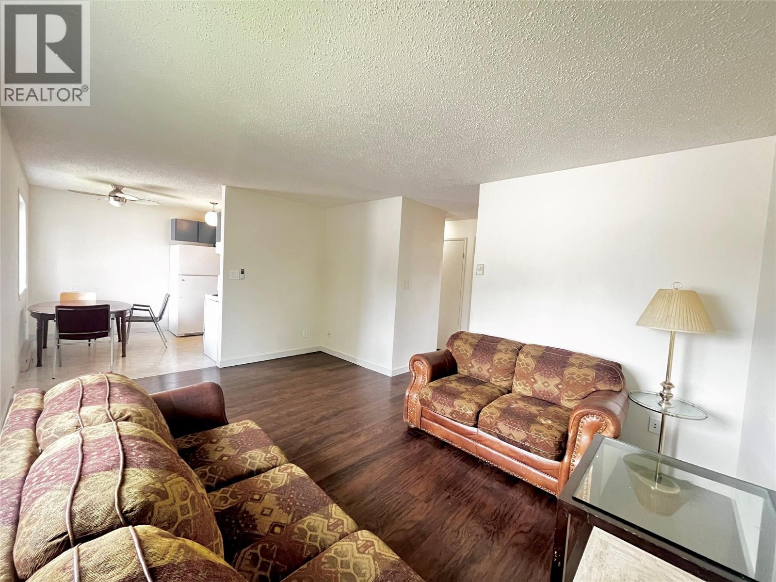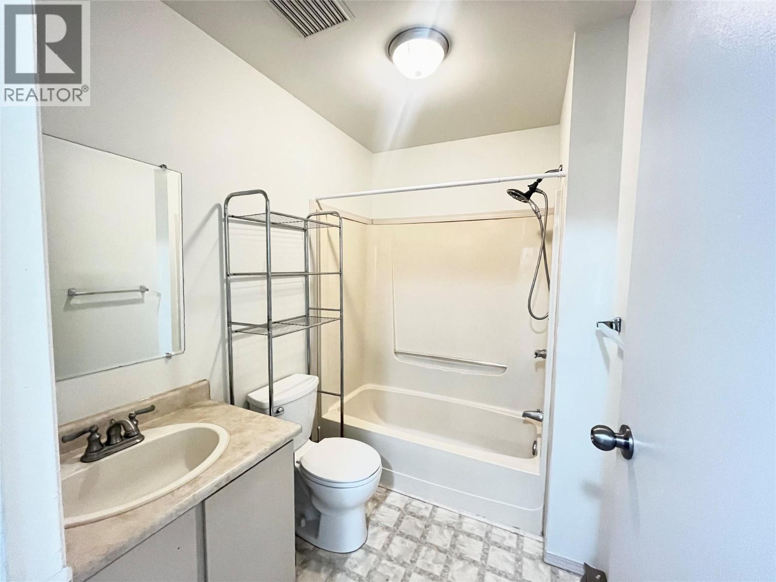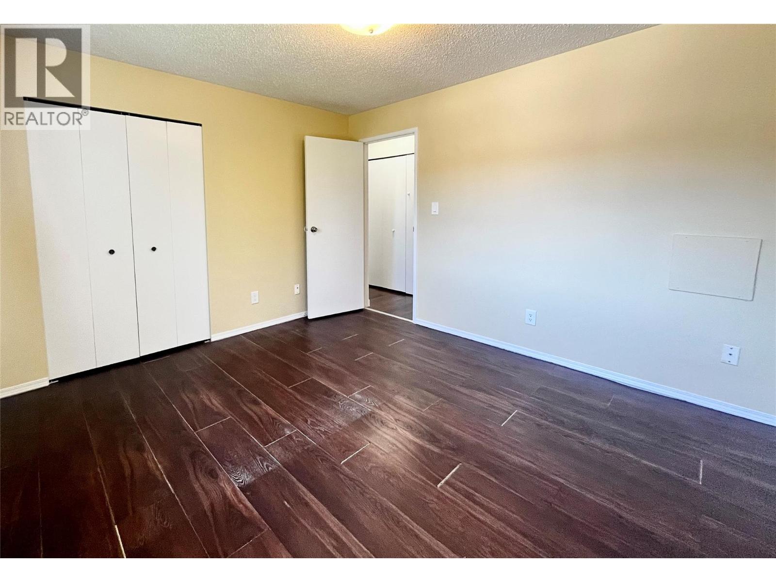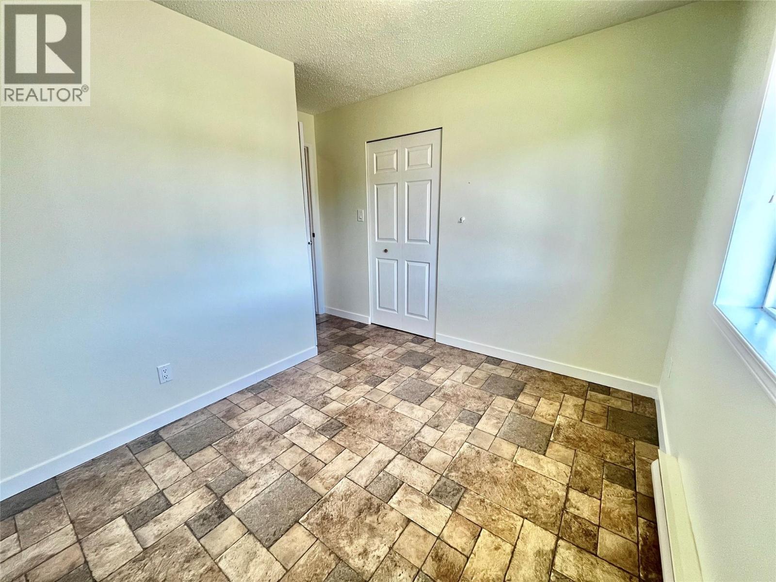717 21st Avenue N Unit# 27 Cranbrook, British Columbia V1C 5T9
$239,900Maintenance, Insurance, Ground Maintenance, Water
$280 Monthly
Maintenance, Insurance, Ground Maintenance, Water
$280 MonthlyWhether you’re searching for a starter home, investment property, or looking to downsize, this property is for you! Located on the top floor in a quiet corner of Victoria Villa, this upper-end unit is set back from the busy street, offering added privacy. Inside, you’ll find an open-concept kitchen with a brand new counter top, dining, and living area that faces the interior of the complex—perfect for your everyday needs. This unit freshly painted and professionally cleaned for your peace of mind. This condo is just minutes away—within walking distance—from the Tamarack Shopping Centre, Save-On-Foods, restaurants, recreational areas, and the College of the Rockies. Book your showing today! (id:60329)
Open House
This property has open houses!
2:00 pm
Ends at:3:00 pm
Property Details
| MLS® Number | 10353297 |
| Property Type | Single Family |
| Neigbourhood | Cranbrook North |
| Community Name | Victoria Villa |
| Amenities Near By | Public Transit, Park, Schools, Shopping |
| Community Features | Family Oriented, Pets Allowed |
| Features | Level Lot |
| Parking Space Total | 1 |
Building
| Bathroom Total | 1 |
| Bedrooms Total | 2 |
| Appliances | Refrigerator, Dryer, Range - Electric, Washer |
| Architectural Style | Other |
| Constructed Date | 1981 |
| Exterior Finish | Stucco, Wood |
| Heating Fuel | Electric |
| Heating Type | Baseboard Heaters |
| Roof Material | Asphalt Shingle |
| Roof Style | Unknown |
| Stories Total | 1 |
| Size Interior | 755 Ft2 |
| Type | Apartment |
| Utility Water | Municipal Water |
Parking
| Additional Parking |
Land
| Access Type | Easy Access, Highway Access |
| Acreage | No |
| Land Amenities | Public Transit, Park, Schools, Shopping |
| Landscape Features | Landscaped, Level |
| Sewer | Municipal Sewage System |
| Size Total Text | Under 1 Acre |
| Zoning Type | Unknown |
Rooms
| Level | Type | Length | Width | Dimensions |
|---|---|---|---|---|
| Main Level | Utility Room | 2'2'' x 2'2'' | ||
| Main Level | Storage | 2'7'' x 6'7'' | ||
| Main Level | Laundry Room | 2'7'' x 6'0'' | ||
| Main Level | Full Bathroom | 7'10'' x 5'5'' | ||
| Main Level | Bedroom | 10'1'' x 8'3'' | ||
| Main Level | Primary Bedroom | 10'11'' x 11'10'' | ||
| Main Level | Living Room | 11'2'' x 15'7'' | ||
| Main Level | Dining Room | 9'1'' x 5'11'' | ||
| Main Level | Kitchen | 9'1'' x 5'3'' |
https://www.realtor.ca/real-estate/28514856/717-21st-avenue-n-unit-27-cranbrook-cranbrook-north
Contact Us
Contact us for more information
