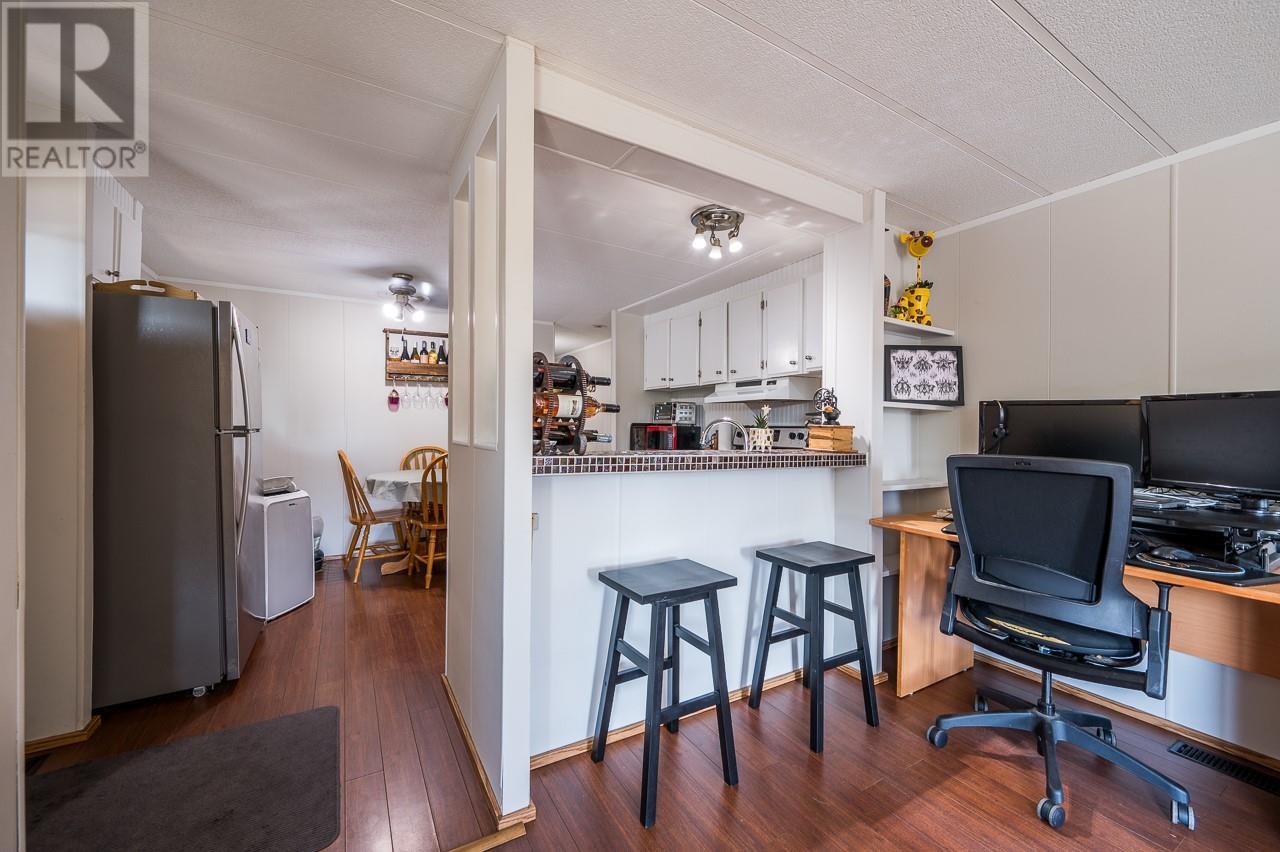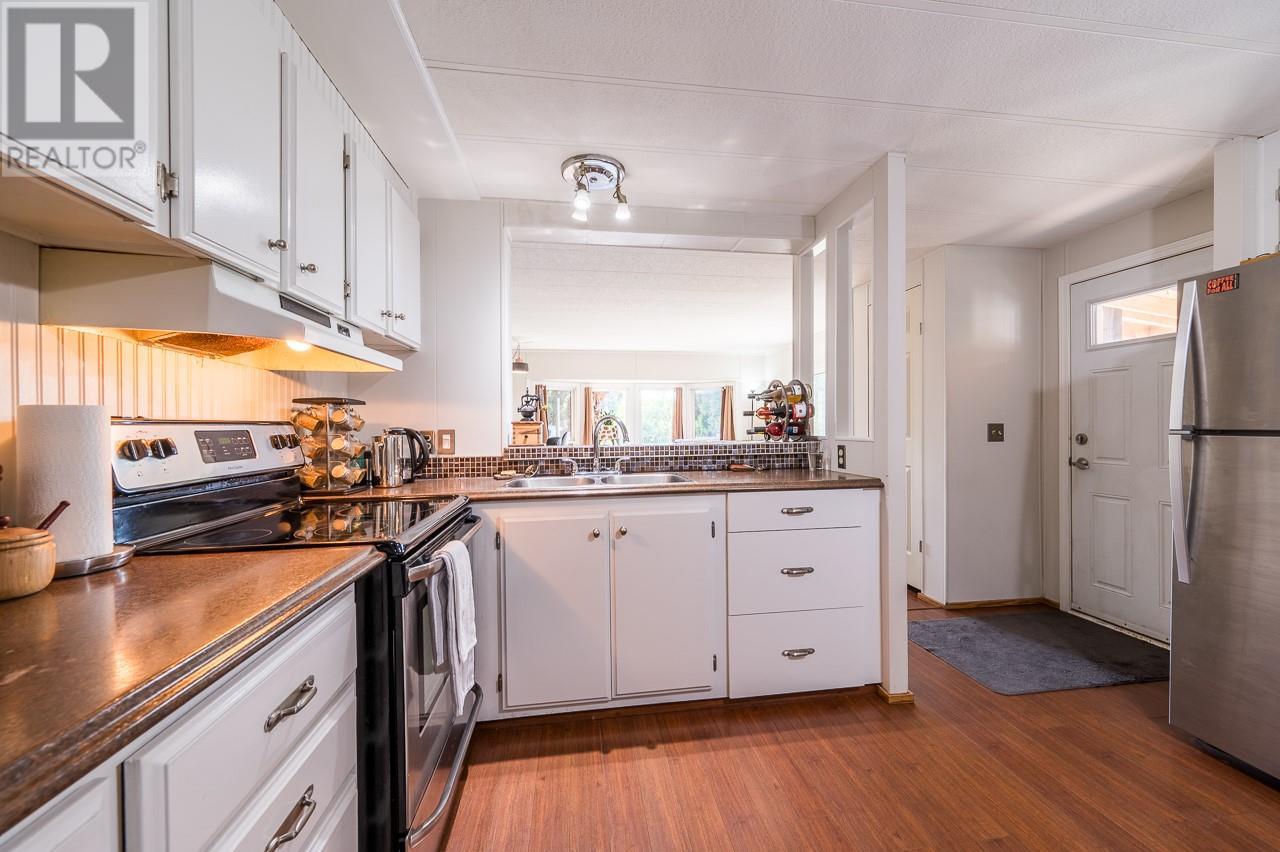7155 Dallas Drive Unit# C6 Kamloops, British Columbia V2C 4T1
$199,900Maintenance, Pad Rental
$600 Monthly
Maintenance, Pad Rental
$600 MonthlyThis charming 3-bedroom home offers a perfect blend of comfort and modern updates. Inside, you'll find updated laminate flooring and fresh paint throughout, enhancing the home's bright and airy feel. The 4-piece bathroom is both functional and stylish. The kitchen, featuring a convenient pass-through into the living room and an eat-up bar, is ideal for casual dining and entertaining. Large windows fill the space with natural light, creating a warm and welcoming environment. The laundry area includes cabinet storage for added convenience. Step outside to enjoy a private yard with a covered porch, a cozy patio, and a grassy area perfect for outdoor relaxation. With recent updates like a new hot water tank, updated windows, plumbing, and a new roof on the porch, this home is move-in ready and waiting for you. All meas approx. Pet allowed with restrictions. (id:60329)
Property Details
| MLS® Number | 10344202 |
| Property Type | Single Family |
| Neigbourhood | Dallas |
Building
| Bathroom Total | 1 |
| Bedrooms Total | 3 |
| Constructed Date | 1981 |
| Flooring Type | Mixed Flooring |
| Foundation Type | See Remarks |
| Heating Type | Other, See Remarks |
| Roof Material | Asphalt Shingle |
| Roof Style | Unknown |
| Stories Total | 1 |
| Size Interior | 924 Ft2 |
| Type | Manufactured Home |
| Utility Water | Municipal Water |
Parking
| Other |
Land
| Acreage | No |
| Sewer | Municipal Sewage System |
| Size Total Text | Under 1 Acre |
| Zoning Type | Unknown |
Rooms
| Level | Type | Length | Width | Dimensions |
|---|---|---|---|---|
| Main Level | Primary Bedroom | 12'2'' x 10'10'' | ||
| Main Level | Bedroom | 10'0'' x 9'1'' | ||
| Main Level | Bedroom | 10'0'' x 7'9'' | ||
| Main Level | Living Room | 15'8'' x 13'2'' | ||
| Main Level | Kitchen | 13'2'' x 11'10'' | ||
| Main Level | Full Bathroom | Measurements not available |
https://www.realtor.ca/real-estate/28187158/7155-dallas-drive-unit-c6-kamloops-dallas
Contact Us
Contact us for more information



















