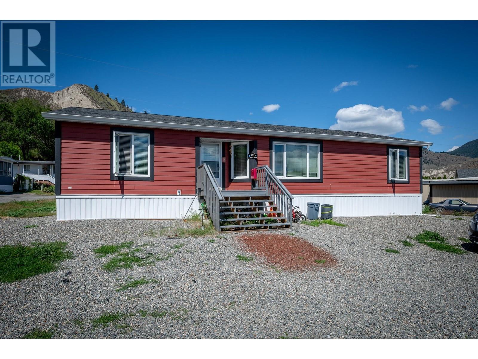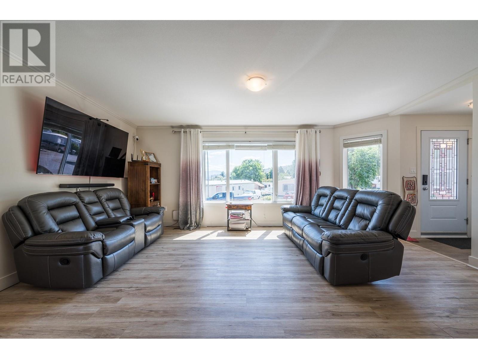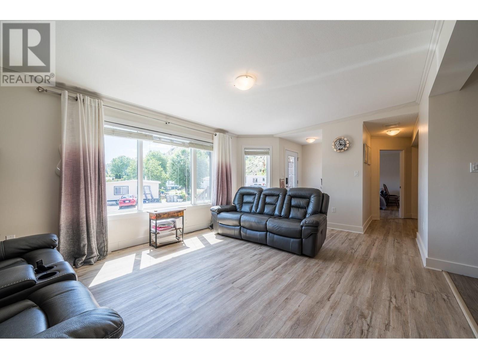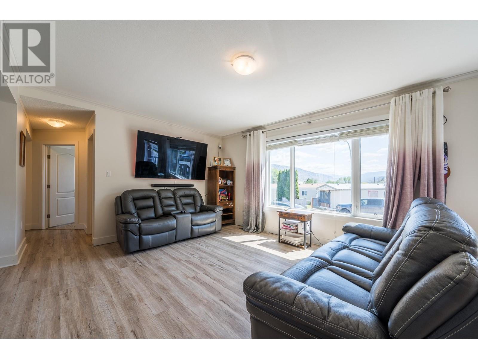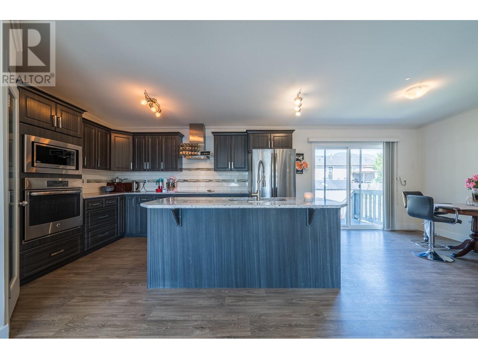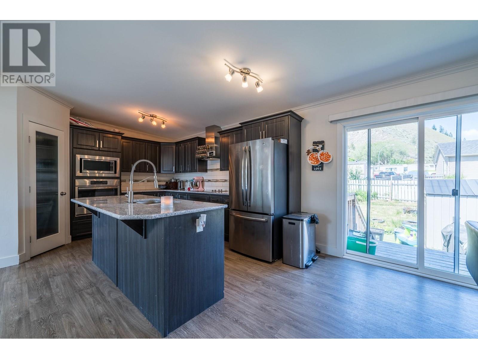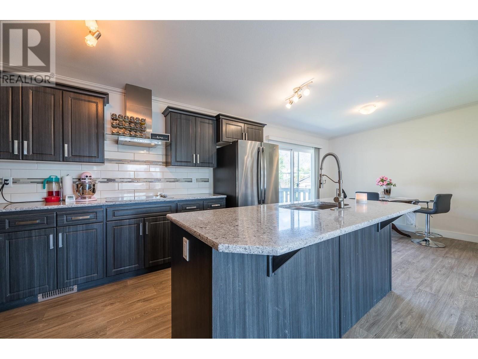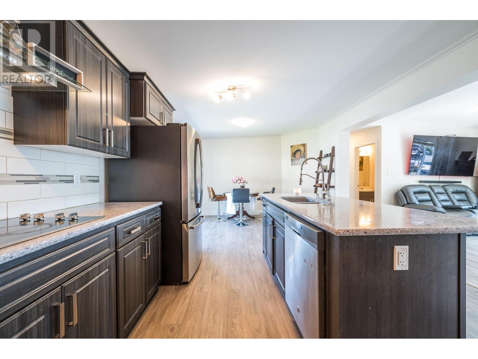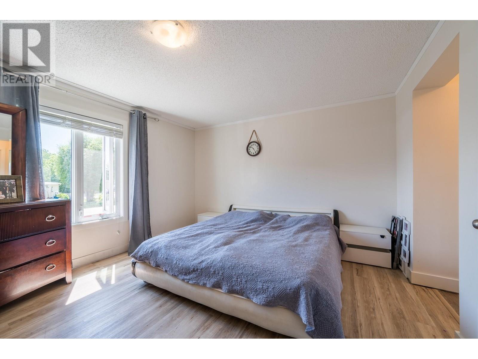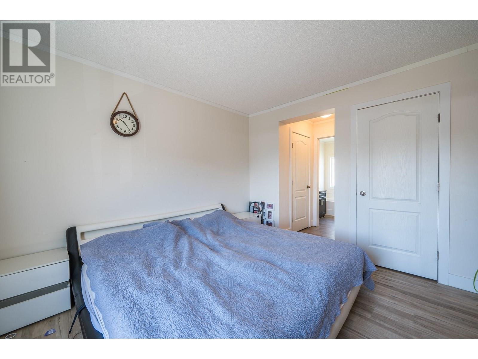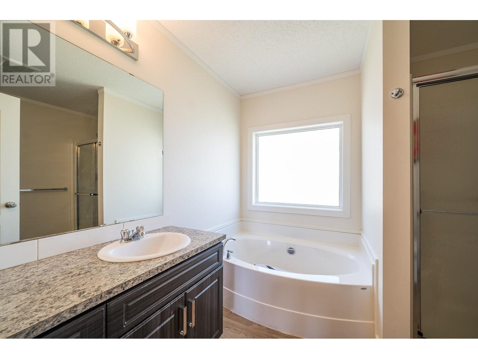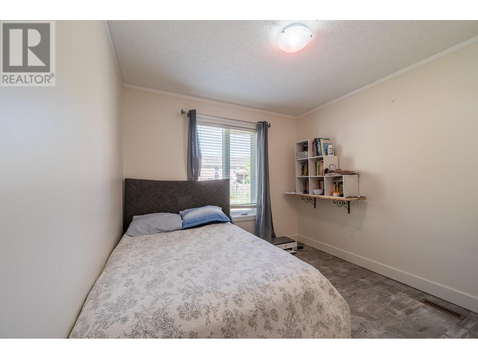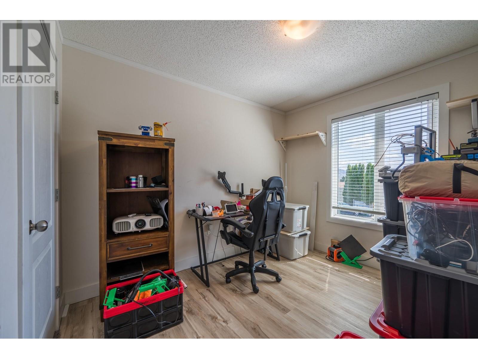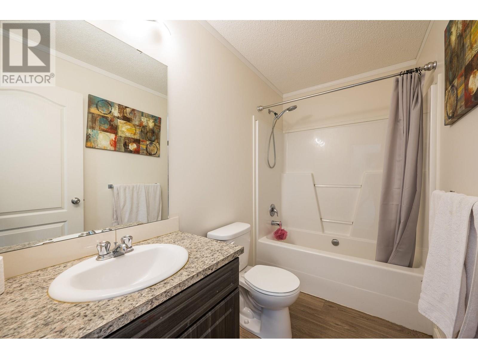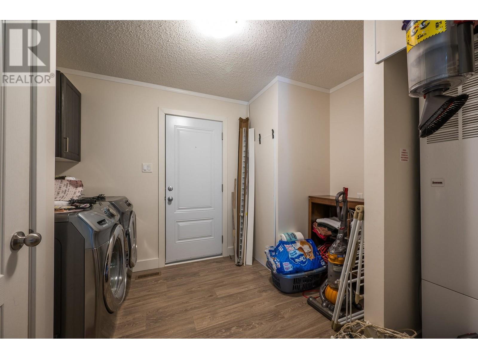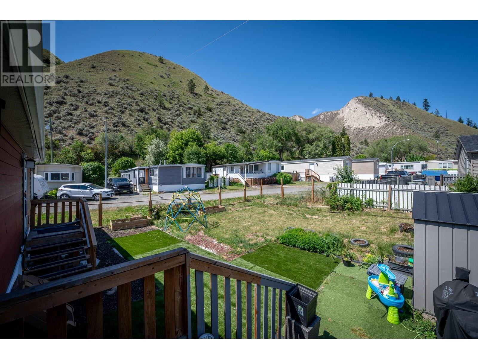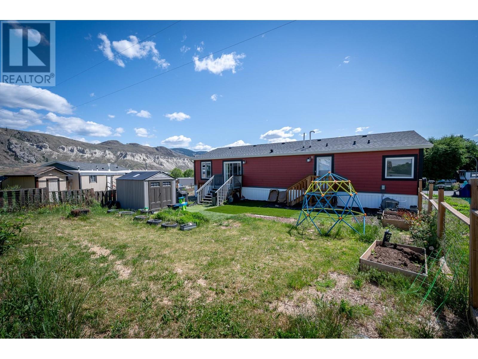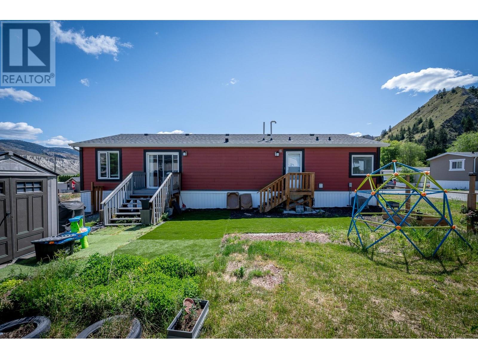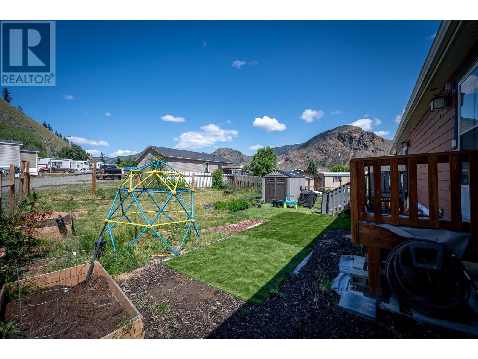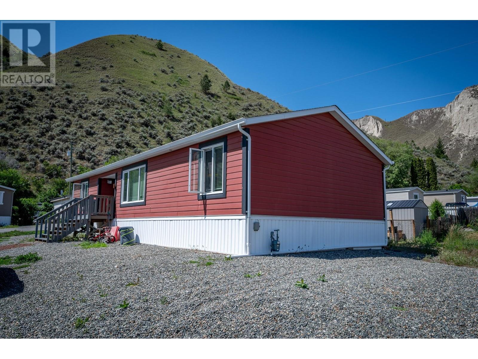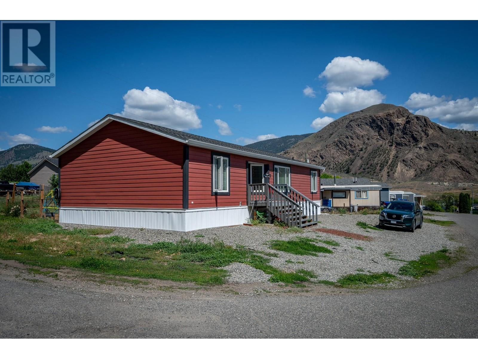7155 Dallas Drive Unit# B11 Kamloops, British Columbia V2C 4T1
$379,900Maintenance, Pad Rental
$600 Monthly
Maintenance, Pad Rental
$600 MonthlyVery inviting and spacious open concept located in Orchard Ridge MHP in Dallas. The home offers 3 bedrooms, 2 full bathrooms. Large master bedroom, en-suite with a soaker tub and a separate stand-up shower. Kitchen has all quartz countertops, large pantry, built-in stainless steel microwave and stove, and Stainless steel fridge and counter cooktop, tons of cupboard space with a spacious island. All crown molding and completely drywalled. Patio doors off your dinning area that leads you to your back yard. Large Storage Shed. 2017 double wide unit with asphalt shingles and Hardi Board siding, is a super modern feeling manufactured home, a must see! (id:60329)
Property Details
| MLS® Number | 10347409 |
| Property Type | Single Family |
| Neigbourhood | Dallas |
Building
| Bathroom Total | 2 |
| Bedrooms Total | 3 |
| Appliances | Refrigerator, Dishwasher, Cooktop - Electric, Microwave, Washer & Dryer, Oven - Built-in |
| Constructed Date | 2017 |
| Cooling Type | Central Air Conditioning |
| Exterior Finish | Vinyl Siding |
| Flooring Type | Mixed Flooring |
| Foundation Type | See Remarks |
| Heating Type | Forced Air, See Remarks |
| Roof Material | Asphalt Shingle |
| Roof Style | Unknown |
| Stories Total | 1 |
| Size Interior | 1,456 Ft2 |
| Type | Manufactured Home |
| Utility Water | Municipal Water |
Land
| Acreage | No |
| Sewer | Municipal Sewage System |
| Size Total Text | Under 1 Acre |
| Zoning Type | Unknown |
Rooms
| Level | Type | Length | Width | Dimensions |
|---|---|---|---|---|
| Main Level | Laundry Room | 8'10'' x 7'11'' | ||
| Main Level | Living Room | 18'3'' x 13'3'' | ||
| Main Level | Dining Room | 12'10'' x 11'0'' | ||
| Main Level | Kitchen | 14'2'' x 12'10'' | ||
| Main Level | Bedroom | 10'2'' x 9'6'' | ||
| Main Level | Bedroom | 10'9'' x 10'0'' | ||
| Main Level | Primary Bedroom | 15'0'' x 12'8'' | ||
| Main Level | 4pc Ensuite Bath | Measurements not available | ||
| Main Level | 4pc Bathroom | Measurements not available |
https://www.realtor.ca/real-estate/28434435/7155-dallas-drive-unit-b11-kamloops-dallas
Contact Us
Contact us for more information
