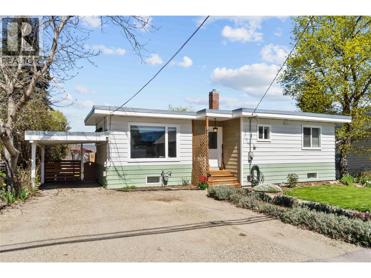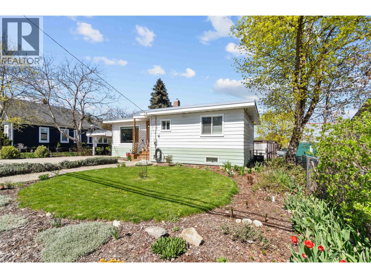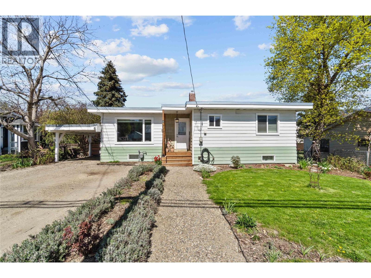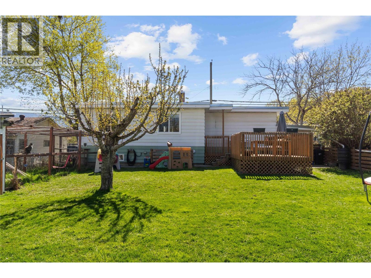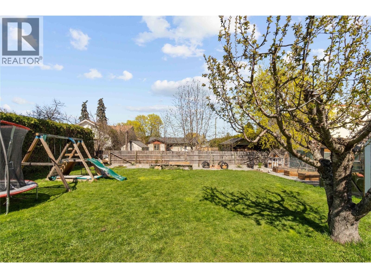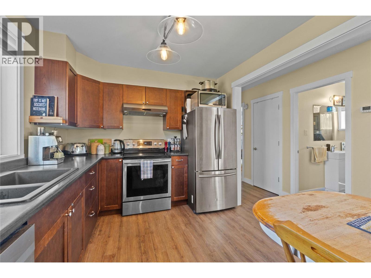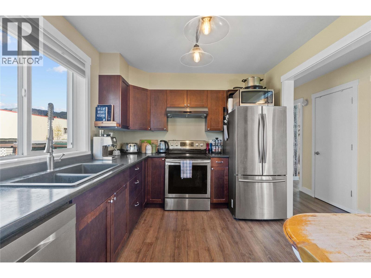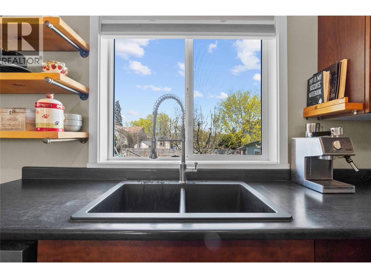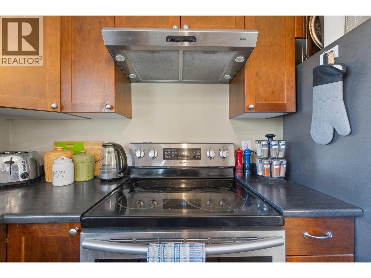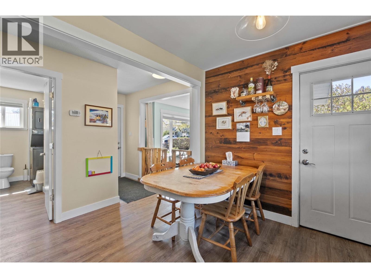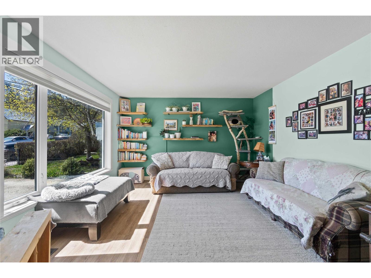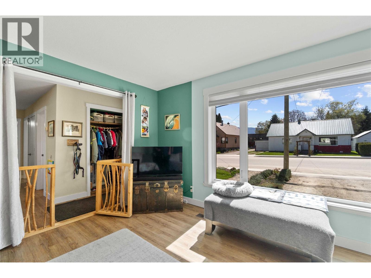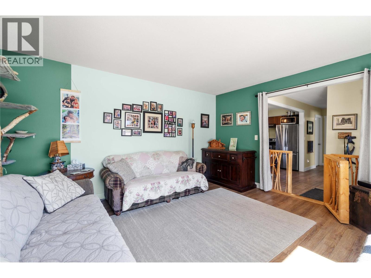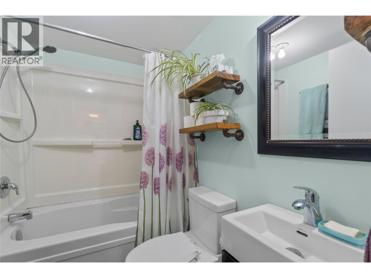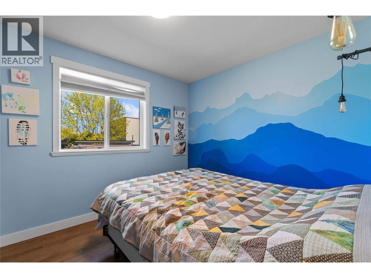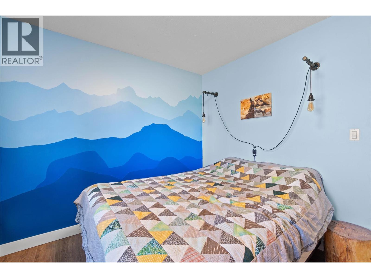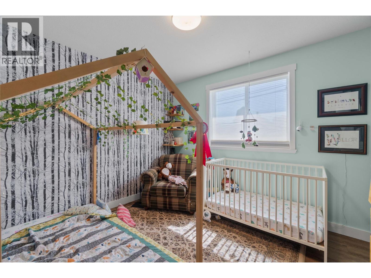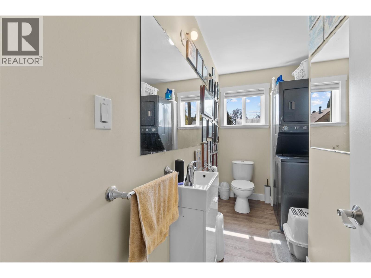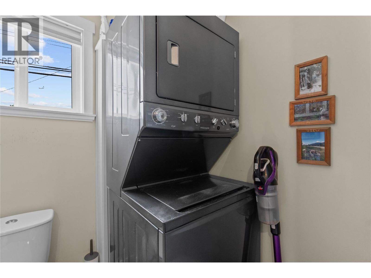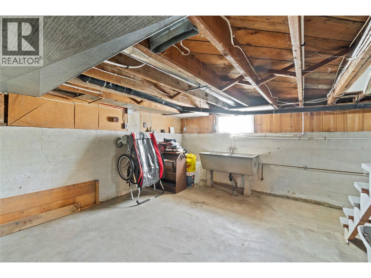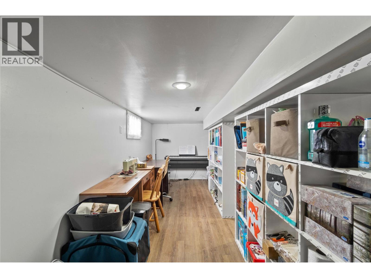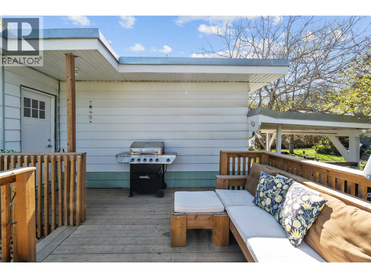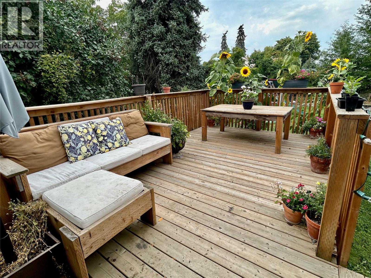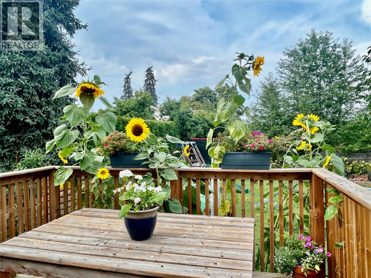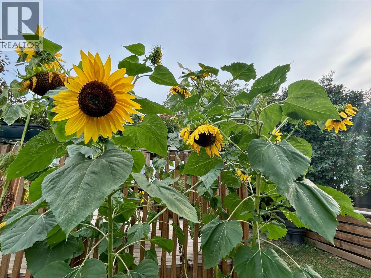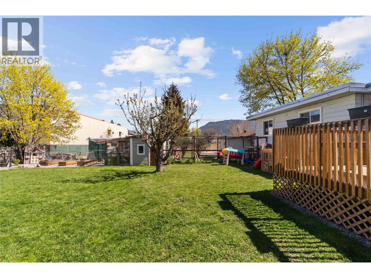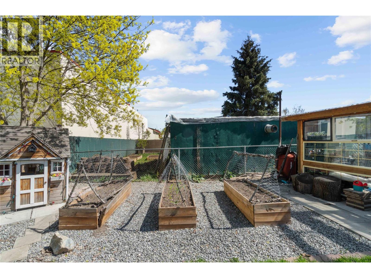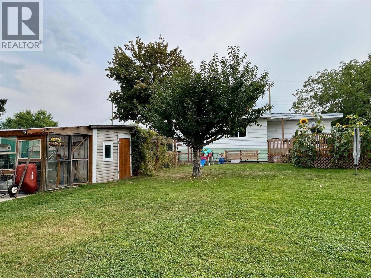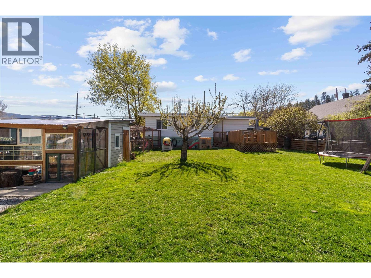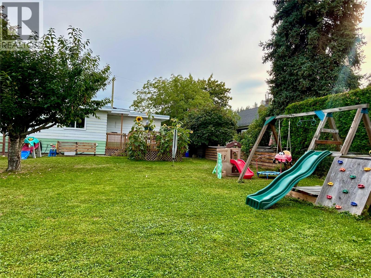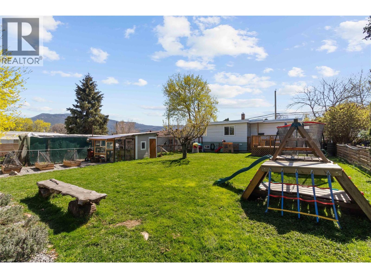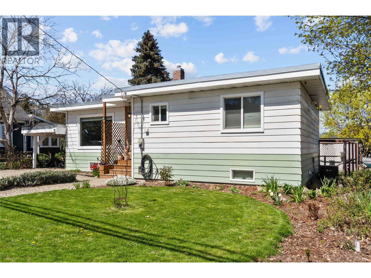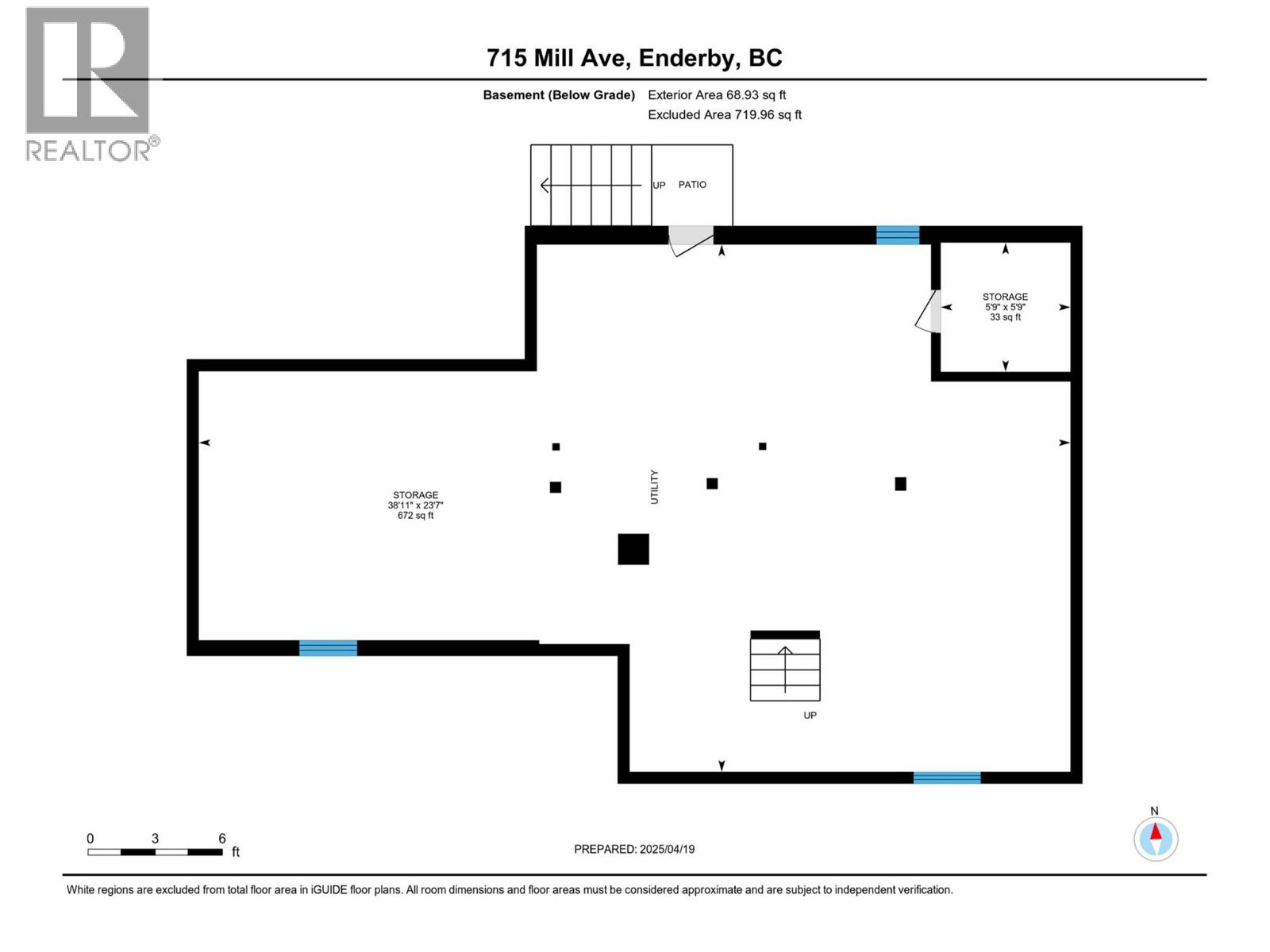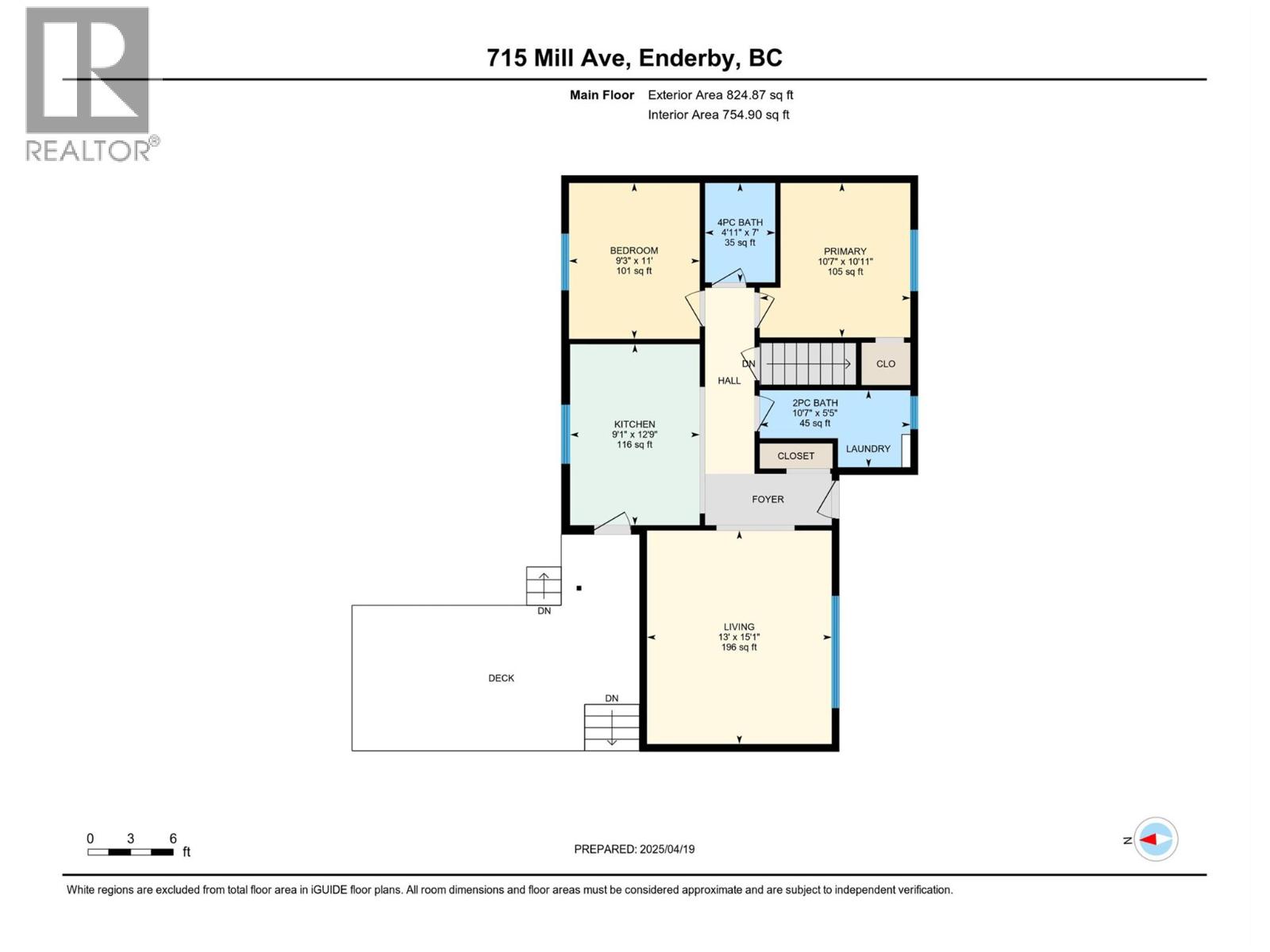2 Bedroom
2 Bathroom
909 ft2
Ranch
Central Air Conditioning
Forced Air, See Remarks
$489,900
Charming 2-bedroom, 2-bathroom home situated on a spacious, fully fenced lot in Enderby. The bright and inviting living room offers ample space for relaxing while the updated kitchen features stainless steel appliances, newer cabinetry, and a welcoming space for family meals. Step directly from the kitchen onto the large sundeck — perfect for BBQs and outdoor dining. The backyard is ideal for families and pet owners, complete with raised garden beds, a garden shed, and plenty of room to play. There’s even a custom-built catio for your feline friends. The basement provides generous storage and walk-out access to the yard. This home has seen numerous updates in recent years, including newer flooring, windows, roof, and furnace. Conveniently located within walking distance to parks, shopping, and local amenities, and just a 20-minute drive to both Salmon Arm and Vernon. (id:60329)
Property Details
|
MLS® Number
|
10362139 |
|
Property Type
|
Single Family |
|
Neigbourhood
|
Enderby / Grindrod |
Building
|
Bathroom Total
|
2 |
|
Bedrooms Total
|
2 |
|
Architectural Style
|
Ranch |
|
Constructed Date
|
1951 |
|
Construction Style Attachment
|
Detached |
|
Cooling Type
|
Central Air Conditioning |
|
Exterior Finish
|
Aluminum |
|
Half Bath Total
|
1 |
|
Heating Type
|
Forced Air, See Remarks |
|
Roof Material
|
Other |
|
Roof Style
|
Unknown |
|
Stories Total
|
2 |
|
Size Interior
|
909 Ft2 |
|
Type
|
House |
|
Utility Water
|
Municipal Water |
Parking
Land
|
Acreage
|
No |
|
Sewer
|
Municipal Sewage System |
|
Size Frontage
|
60 Ft |
|
Size Irregular
|
0.17 |
|
Size Total
|
0.17 Ac|under 1 Acre |
|
Size Total Text
|
0.17 Ac|under 1 Acre |
|
Zoning Type
|
Unknown |
Rooms
| Level |
Type |
Length |
Width |
Dimensions |
|
Main Level |
Foyer |
|
|
5' x 3'2'' |
|
Main Level |
2pc Bathroom |
|
|
10'6'' x 3'4'' |
|
Main Level |
4pc Bathroom |
|
|
7'0'' x 5' |
|
Main Level |
Bedroom |
|
|
10'11'' x 9' |
|
Main Level |
Primary Bedroom |
|
|
11' x 9'2'' |
|
Main Level |
Living Room |
|
|
15' x 12'11'' |
|
Main Level |
Kitchen |
|
|
12'8'' x 9' |
https://www.realtor.ca/real-estate/28845619/715-mill-avenue-enderby-enderby-grindrod
