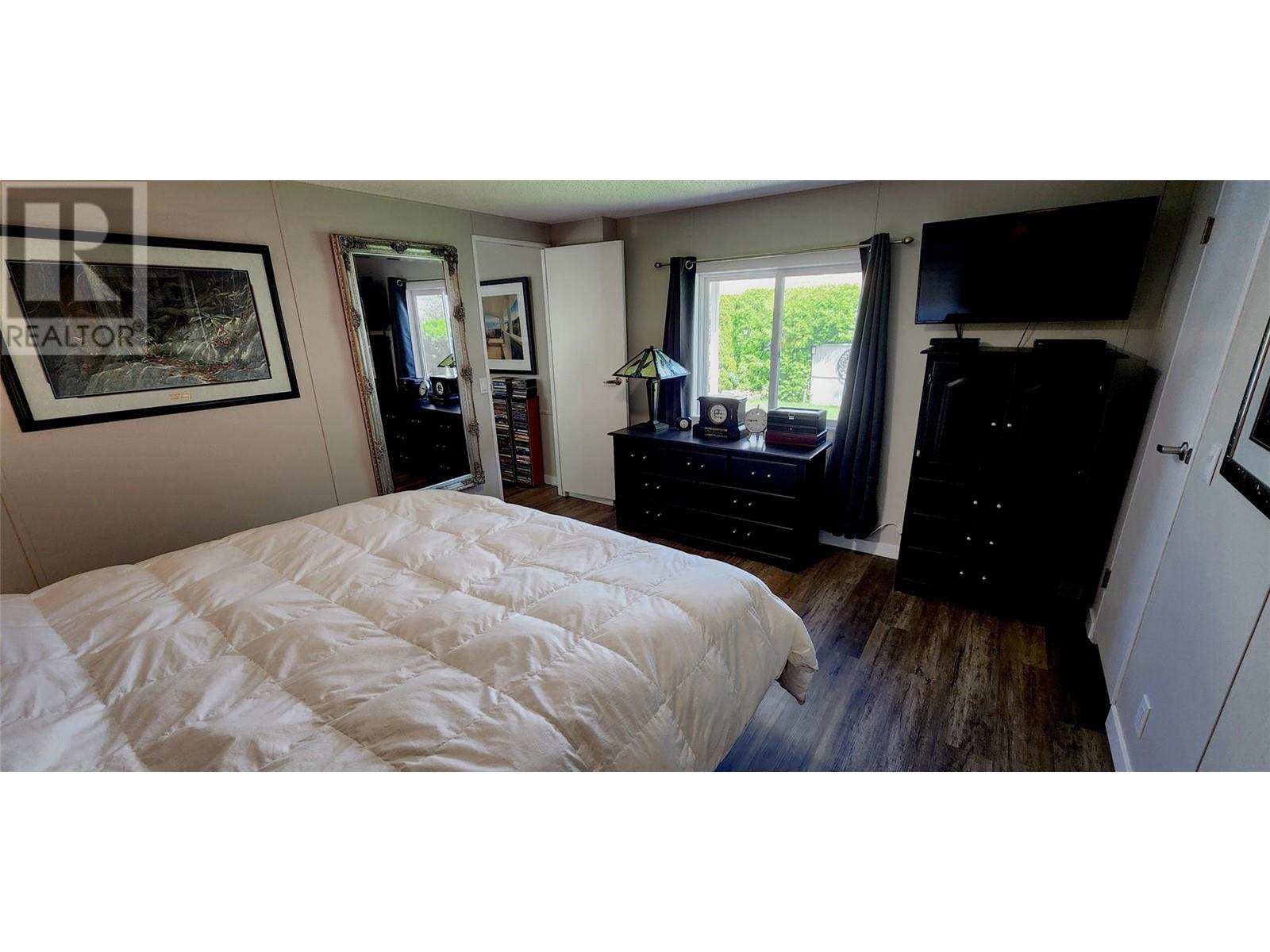2 Bedroom
2 Bathroom
1,000 ft2
Central Air Conditioning
See Remarks
$502,900
Welcome home. As you arrive, the quiet street and well-manicured lawn immediately set a tone of peace and comfort. Step under the covered carport and onto the spacious deck, where both stairs and an access ramp welcome everyone. This inviting outdoor space is perfect for your morning coffee, family BBQs, or simply relaxing among the cedar trees that frame your private yard. From the deck, step inside and feel the warmth of a freshly updated interior. The heart of the home—a bright, open kitchen—greets you with brand-new cabinets, gleaming quartz countertops, and modern appliances ready for home-cooked meals and shared memories. The living room flows seamlessly from the kitchen, filled with natural light and space for cozy nights or lively conversations. With a thoughtful layout, the bedrooms are tucked on opposite ends for privacy. The primary suite is your personal retreat, complete with a walk-in closet and a beautifully renovated 3-pc ensuite with walk-in shower. At the other end, the second bedroom and full bath offer comfort for guests, children, or hobbies. Step back outside and discover your backyard sanctuary: raised garden beds waiting for your green thumb, and a 10’x10’ powered shed ready to become your workshop, studio, or storage solution. This isn't just a house—it’s a lifestyle. One of ease, peace, and possibility. Whether you're starting out, downsizing, or investing in a simpler pace, this home offers a beautiful next chapter. All that’s missing is you. (id:60329)
Property Details
|
MLS® Number
|
10349391 |
|
Property Type
|
Single Family |
|
Neigbourhood
|
Keremeos |
|
Community Features
|
Pets Not Allowed |
|
Features
|
Wheelchair Access |
|
Parking Space Total
|
5 |
|
View Type
|
Mountain View |
Building
|
Bathroom Total
|
2 |
|
Bedrooms Total
|
2 |
|
Appliances
|
Dishwasher, Oven - Gas, Microwave, Washer & Dryer |
|
Constructed Date
|
1990 |
|
Cooling Type
|
Central Air Conditioning |
|
Exterior Finish
|
Vinyl Siding |
|
Flooring Type
|
Vinyl |
|
Foundation Type
|
Block |
|
Heating Type
|
See Remarks |
|
Roof Material
|
Asphalt Shingle,metal |
|
Roof Style
|
Unknown,unknown |
|
Stories Total
|
1 |
|
Size Interior
|
1,000 Ft2 |
|
Type
|
Manufactured Home |
|
Utility Water
|
Municipal Water |
Parking
|
See Remarks
|
|
|
Carport
|
|
|
Street
|
|
|
R V
|
2 |
Land
|
Acreage
|
No |
|
Current Use
|
Other |
|
Sewer
|
Municipal Sewage System |
|
Size Irregular
|
0.19 |
|
Size Total
|
0.19 Ac|under 1 Acre |
|
Size Total Text
|
0.19 Ac|under 1 Acre |
|
Zoning Type
|
Residential |
Rooms
| Level |
Type |
Length |
Width |
Dimensions |
|
Main Level |
Laundry Room |
|
|
8'6'' x 7' |
|
Main Level |
Bedroom |
|
|
11'0'' x 10'3'' |
|
Main Level |
4pc Bathroom |
|
|
7'3'' x 5'0'' |
|
Main Level |
Dining Room |
|
|
15'4'' x 4'10'' |
|
Main Level |
Kitchen |
|
|
15'4'' x 8'5'' |
|
Main Level |
Living Room |
|
|
16'5'' x 13'2'' |
|
Main Level |
3pc Ensuite Bath |
|
|
8'0'' x 5'0'' |
|
Main Level |
Primary Bedroom |
|
|
13'2'' x 12'3'' |
https://www.realtor.ca/real-estate/28392105/715-10th-avenue-keremeos-keremeos























