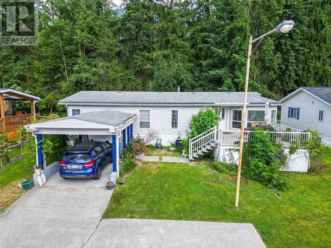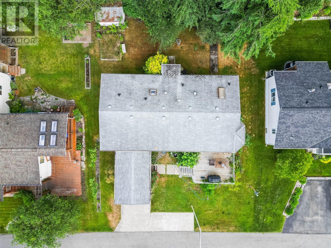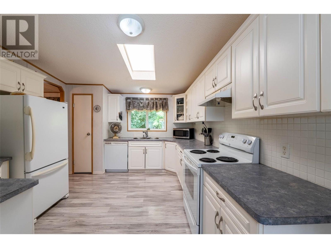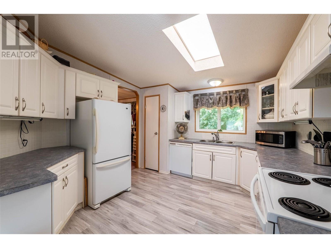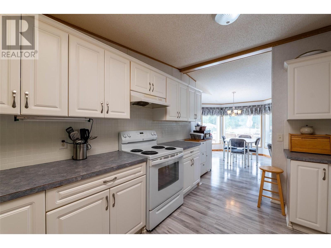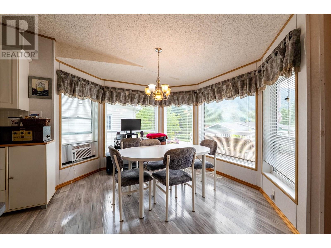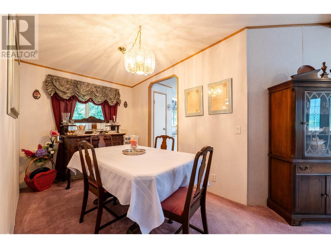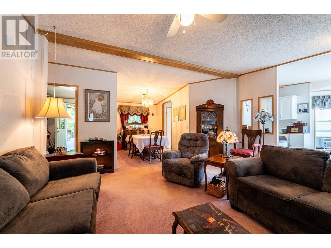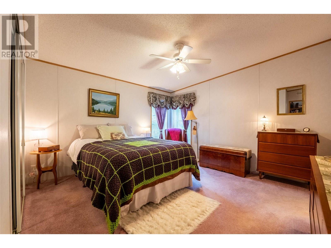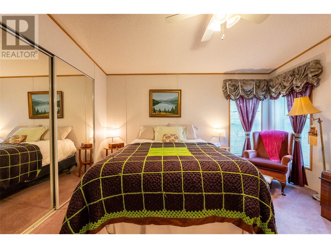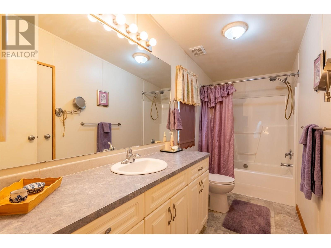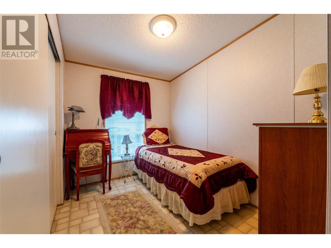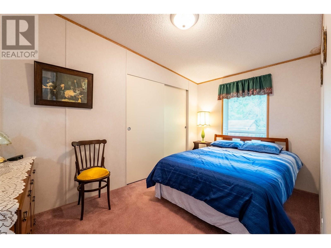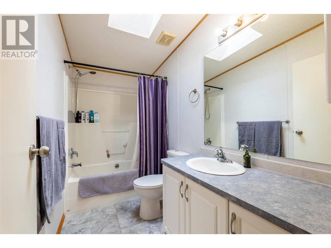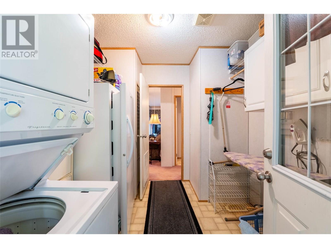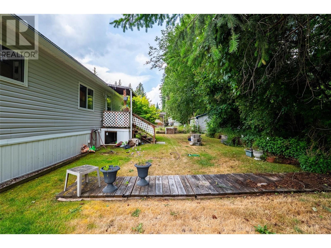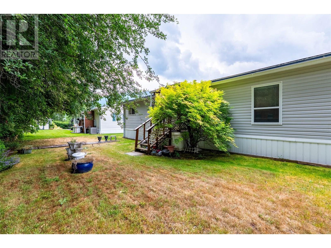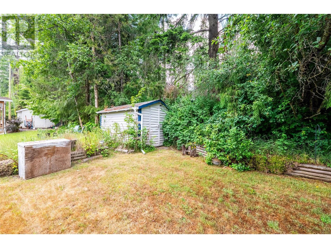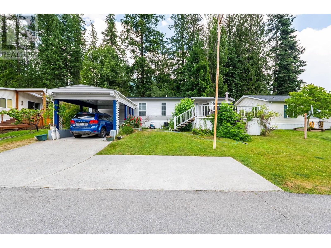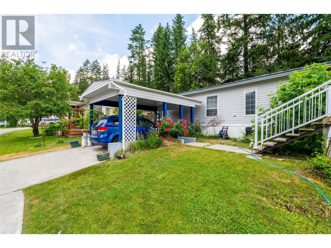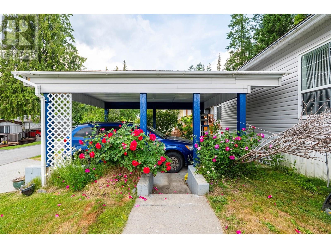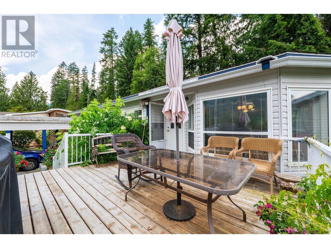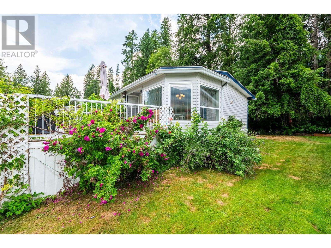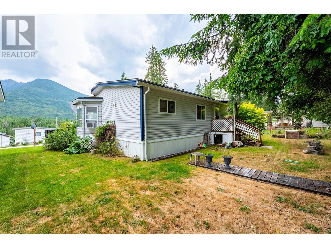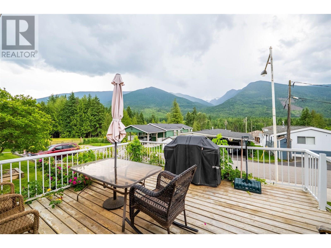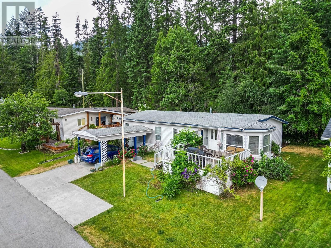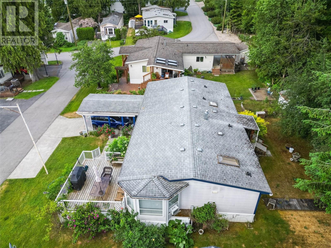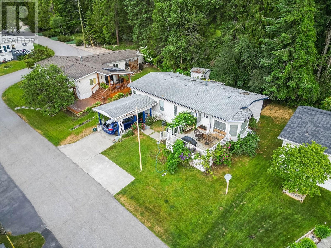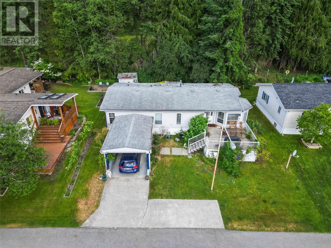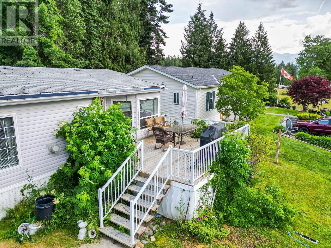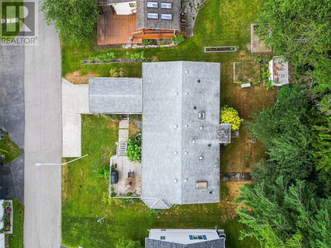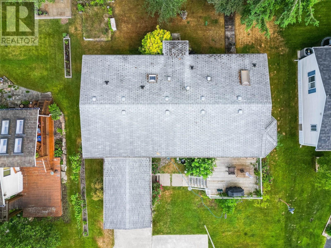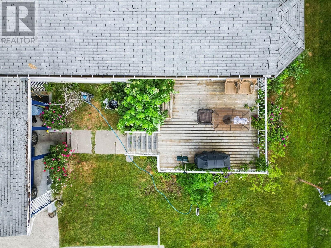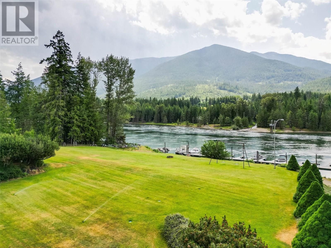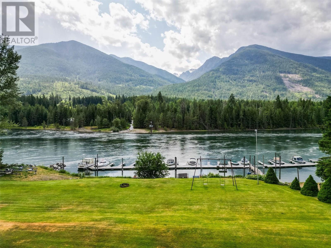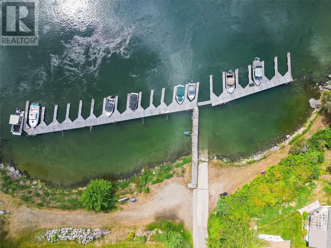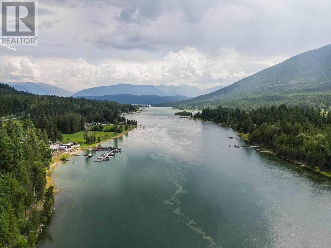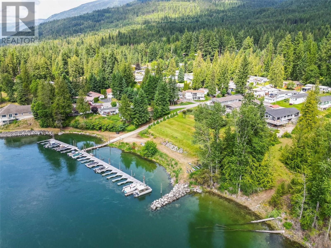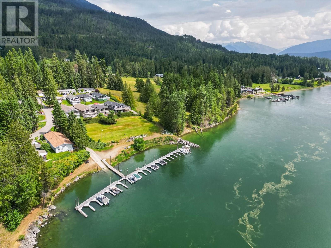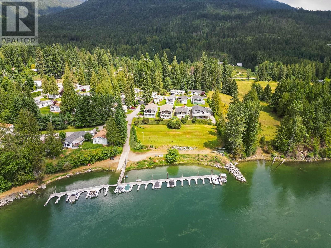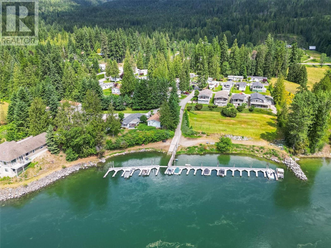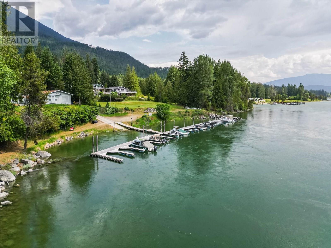7126 3a Highway Unit# 46 Nelson, British Columbia V1L 6S4
$299,900Maintenance, Pad Rental
$540 Monthly
Maintenance, Pad Rental
$540 MonthlyWelcome to this charming 3-bedroom, 2-bathroom double-wide manufactured home, ideally situated in a desirable 55+ park in the picturesque community of Balfour. Step inside and discover a spacious, open-concept living area seamlessly connecting the bright, large kitchen with its ample counter space, dining room, and living room, creating an inviting atmosphere perfect for entertaining or relaxing. Enjoy the abundance of natural light in the versatile south-facing sunroom, an ideal spot for a morning coffee or an evening read. The generous primary bedroom offers a private retreat, complete with a full ensuite bathroom for your comfort and convenience. Outside, a large front deck provides stunning panoramic mountain views, perfect for enjoying the serene Kootenay landscape. The smaller back deck offers access to a private, low-maintenance backyard with a lovely garden area and a convenient garden shed. An attached carport provides sheltered parking. Stay cozy on cooler evenings with the inviting gas fireplace in the living room. As a resident of this park, you'll also enjoy lake access, and the potential of moorage for a boat, perfect for those who love to spend time on Kootenay Lake. This home combines comfort, privacy, and community, all within a tranquil 55+ setting, just moments from Balfour's amenities, including the Balfour Golf Course and the Kootenay Lake ferry. Don't miss this opportunity to embrace a relaxed Kootenay lifestyle! (id:60329)
Property Details
| MLS® Number | 10352320 |
| Property Type | Single Family |
| Neigbourhood | Kokanee Creek to Balfour |
| Community Features | Rentals Not Allowed, Seniors Oriented |
| Parking Space Total | 3 |
| View Type | Mountain View |
Building
| Bathroom Total | 2 |
| Bedrooms Total | 3 |
| Constructed Date | 2004 |
| Fireplace Fuel | Gas |
| Fireplace Present | Yes |
| Fireplace Type | Unknown |
| Heating Type | Forced Air |
| Roof Material | Asphalt Shingle |
| Roof Style | Unknown |
| Stories Total | 1 |
| Size Interior | 1,283 Ft2 |
| Type | Manufactured Home |
| Utility Water | Community Water User's Utility |
Parking
| Covered |
Land
| Acreage | No |
| Sewer | Septic Tank |
| Size Total Text | Under 1 Acre |
| Zoning Type | Unknown |
Rooms
| Level | Type | Length | Width | Dimensions |
|---|---|---|---|---|
| Main Level | Full Ensuite Bathroom | 4'10'' x 12'10'' | ||
| Main Level | Primary Bedroom | 15'0'' x 13'5'' | ||
| Main Level | Bedroom | 7'9'' x 12'10'' | ||
| Main Level | Full Bathroom | 4'11'' x 9'8'' | ||
| Main Level | Bedroom | 7'0'' x 13'5'' | ||
| Main Level | Laundry Room | 8'2'' x 9'8'' | ||
| Main Level | Kitchen | 11'6'' x 13'1'' | ||
| Main Level | Dining Room | 7'3'' x 10' | ||
| Main Level | Sunroom | 10'9'' x 12'9'' | ||
| Main Level | Living Room | 14'11'' x 16'6'' |
https://www.realtor.ca/real-estate/28475998/7126-3a-highway-unit-46-nelson-kokanee-creek-to-balfour
Contact Us
Contact us for more information
