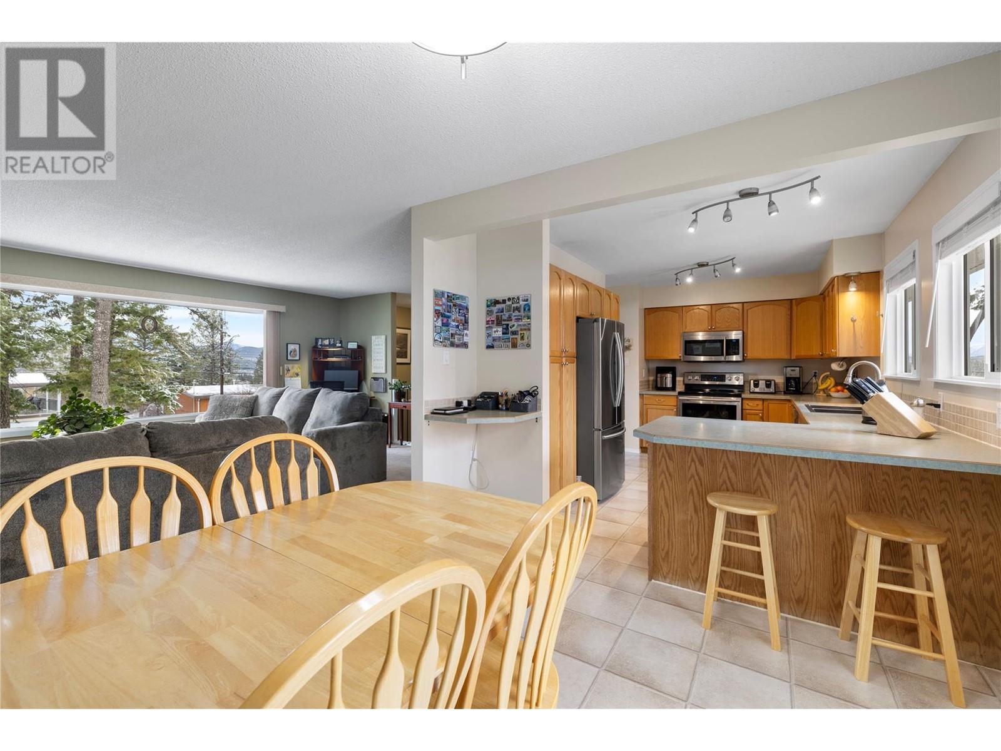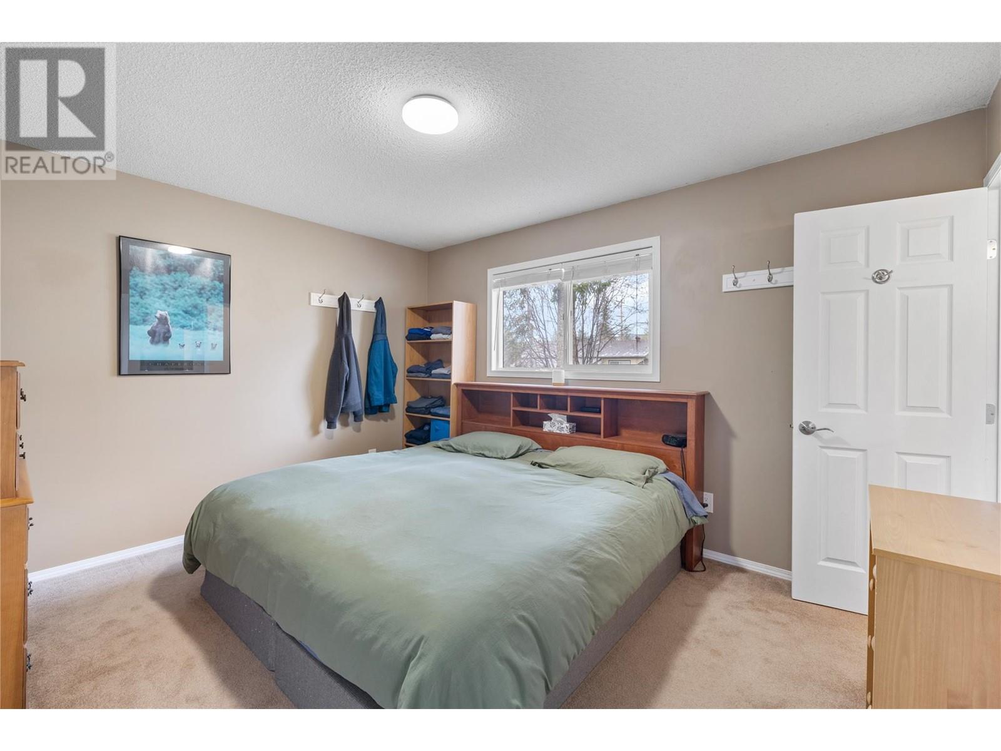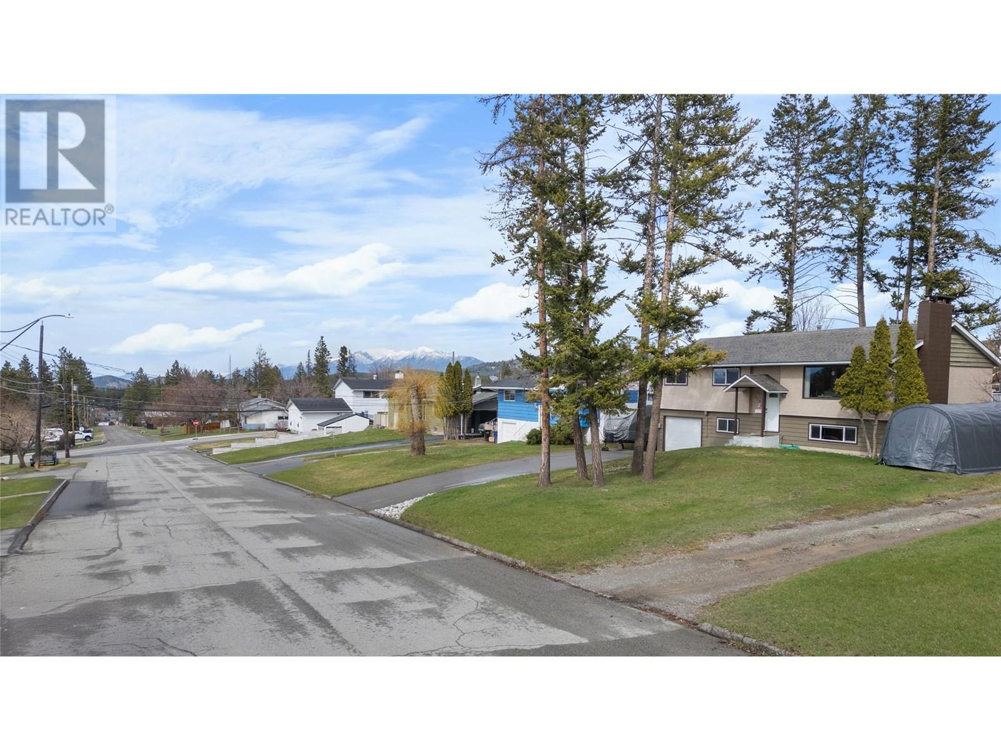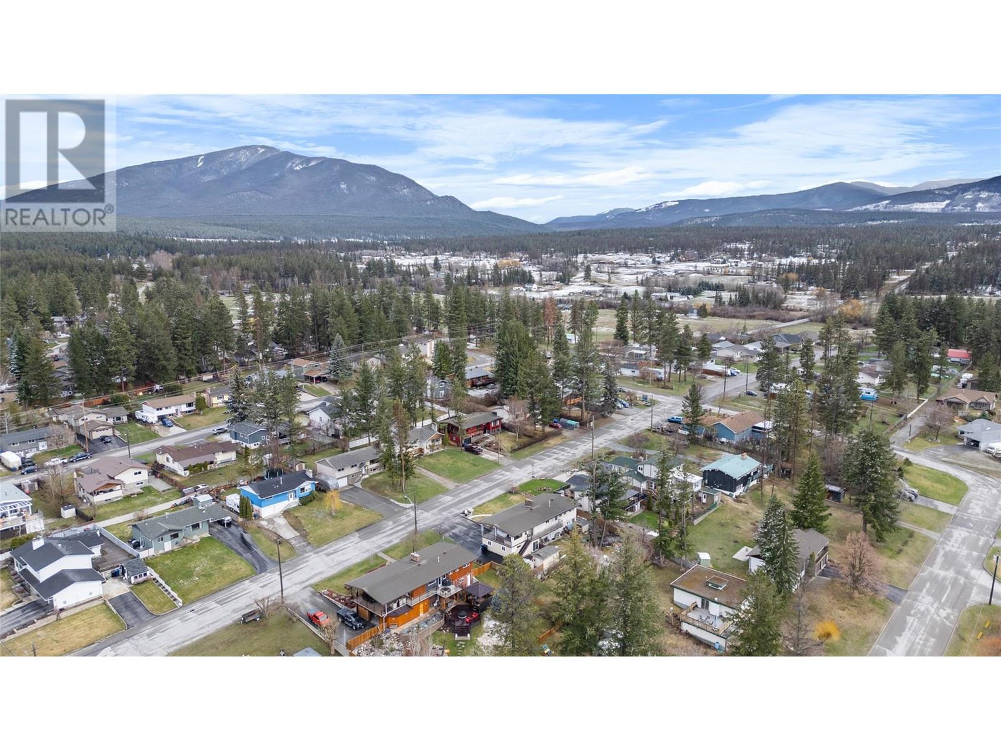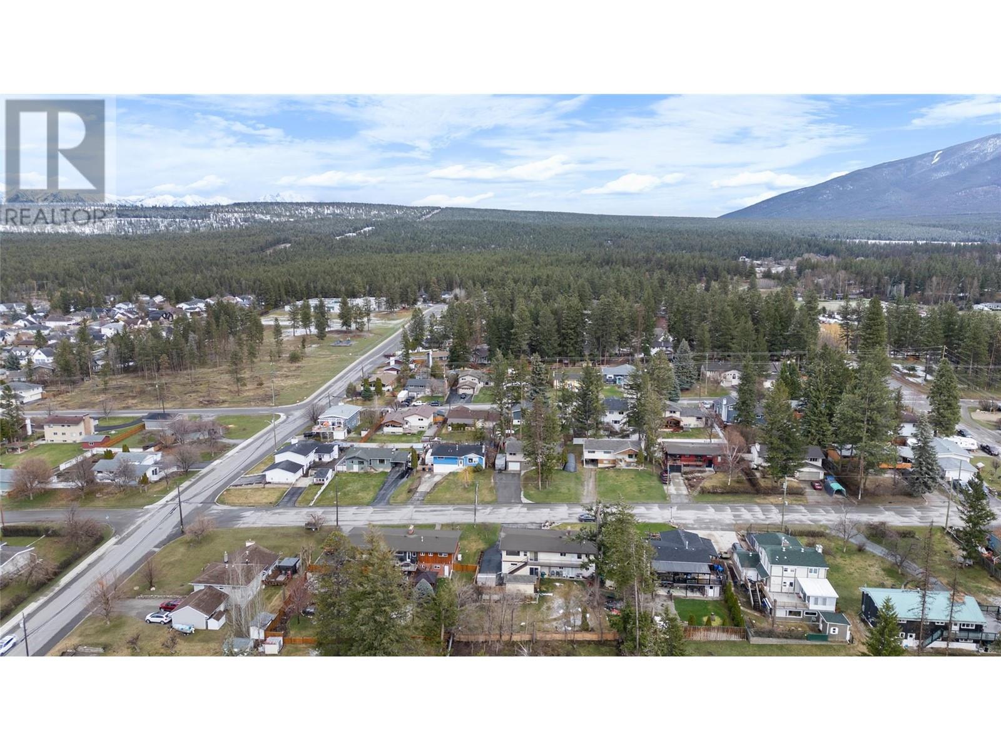4 Bedroom
3 Bathroom
1,942 ft2
Split Level Entry
Fireplace
Forced Air
$599,000
Charming Highlands Home with Mountain Views & Modern Updates! Welcome to this beautifully updated 4+1 bed, 3 bath home in the heart of the family-friendly Highlands—on the market for the first time in 20 years! Enjoy breathtaking views of the Purcells from the large picture window in the living room with a cozy electric fireplace. The bright kitchen offers ample space, stainless steel appliances, and a new dishwasher. On the main floor you'll find 3 bedrooms, including a spacious primary with an updated ensuite. Downstairs features another updated bathroom, a 4th bedroom, gym, laundry, large rec room with wood-burning fireplace, and direct garage access. Step outside to your waterproof sun deck, expansive yard, and large storage shed, and ample room for parking including room for your RV. Recent upgrades include a brand-new hot water tank (April 2025), vinyl plank flooring, windows, garage door, and so much more. This well-maintained home offers comfort, space, and style in a sought-after neighborhood close to parks, schools, and amenities. Don't miss your chance—book your showing today! (id:60329)
Property Details
|
MLS® Number
|
10344012 |
|
Property Type
|
Single Family |
|
Neigbourhood
|
Cranbrook South |
|
Parking Space Total
|
1 |
|
View Type
|
Mountain View |
Building
|
Bathroom Total
|
3 |
|
Bedrooms Total
|
4 |
|
Architectural Style
|
Split Level Entry |
|
Basement Type
|
Full |
|
Constructed Date
|
1974 |
|
Construction Style Attachment
|
Detached |
|
Construction Style Split Level
|
Other |
|
Fireplace Present
|
Yes |
|
Fireplace Type
|
Free Standing Metal |
|
Half Bath Total
|
1 |
|
Heating Type
|
Forced Air |
|
Roof Material
|
Asphalt Shingle |
|
Roof Style
|
Unknown |
|
Stories Total
|
2 |
|
Size Interior
|
1,942 Ft2 |
|
Type
|
House |
|
Utility Water
|
Municipal Water |
Parking
Land
|
Acreage
|
No |
|
Sewer
|
Municipal Sewage System |
|
Size Irregular
|
0.21 |
|
Size Total
|
0.21 Ac|under 1 Acre |
|
Size Total Text
|
0.21 Ac|under 1 Acre |
|
Zoning Type
|
Unknown |
Rooms
| Level |
Type |
Length |
Width |
Dimensions |
|
Lower Level |
Family Room |
|
|
17'9'' x 12'8'' |
|
Lower Level |
Gym |
|
|
15'6'' x 10'3'' |
|
Lower Level |
Laundry Room |
|
|
11'10'' x 10'3'' |
|
Lower Level |
Full Bathroom |
|
|
Measurements not available |
|
Lower Level |
Bedroom |
|
|
9'3'' x 8'9'' |
|
Main Level |
Partial Ensuite Bathroom |
|
|
Measurements not available |
|
Main Level |
Primary Bedroom |
|
|
13'1'' x 11'1'' |
|
Main Level |
Bedroom |
|
|
12'8'' x 10'2'' |
|
Main Level |
Bedroom |
|
|
9'7'' x 10'2'' |
|
Main Level |
Full Bathroom |
|
|
Measurements not available |
|
Main Level |
Kitchen |
|
|
15'2'' x 9'9'' |
|
Main Level |
Dining Room |
|
|
9'6'' x 9'9'' |
|
Main Level |
Living Room |
|
|
21'4'' x 13'9'' |
https://www.realtor.ca/real-estate/28183642/712-29th-avenue-s-cranbrook-cranbrook-south









