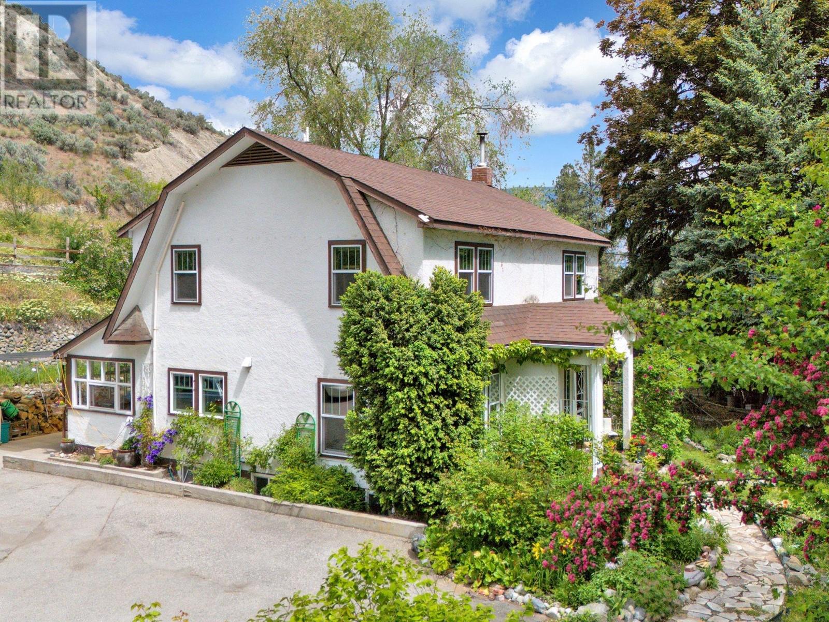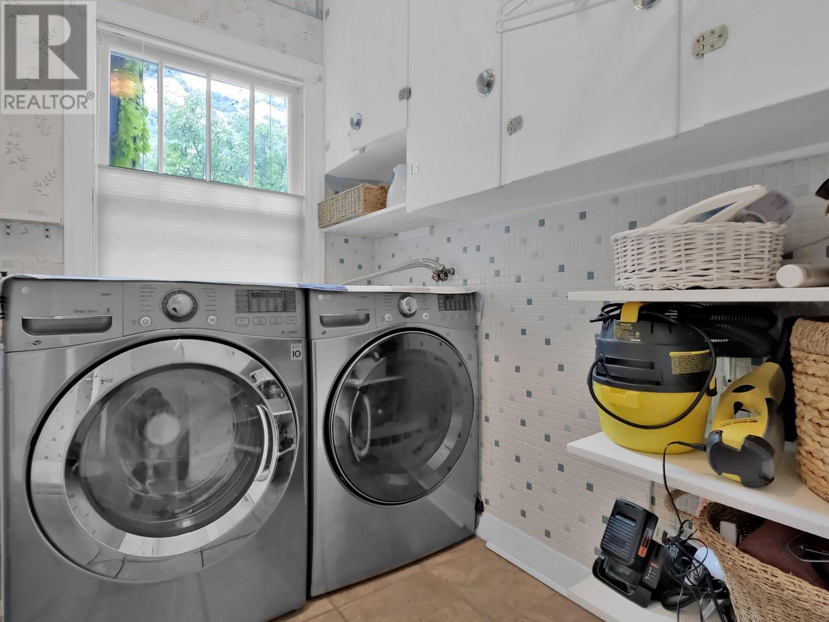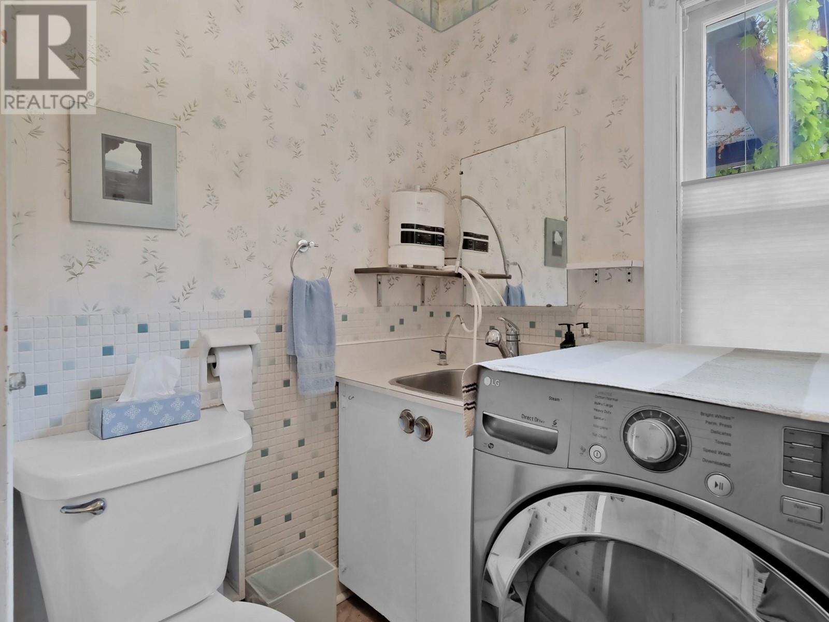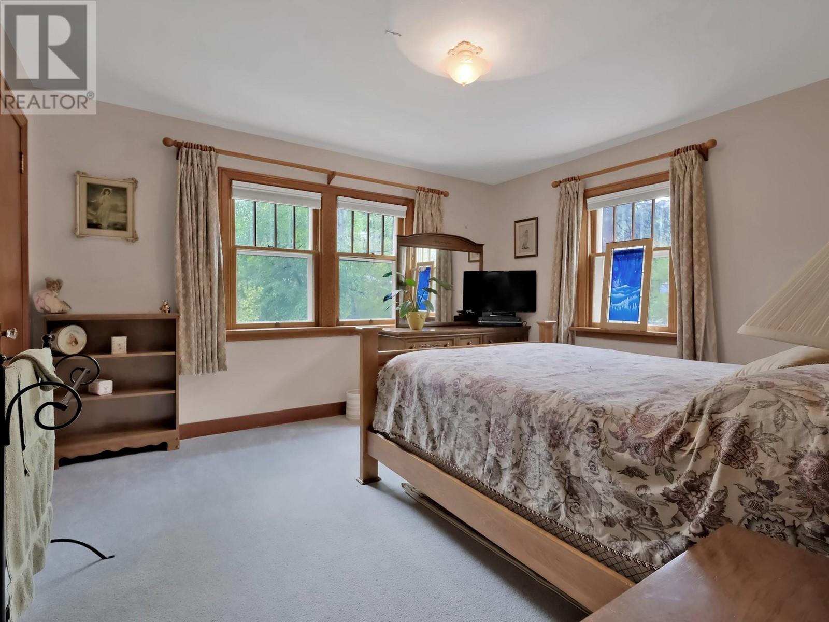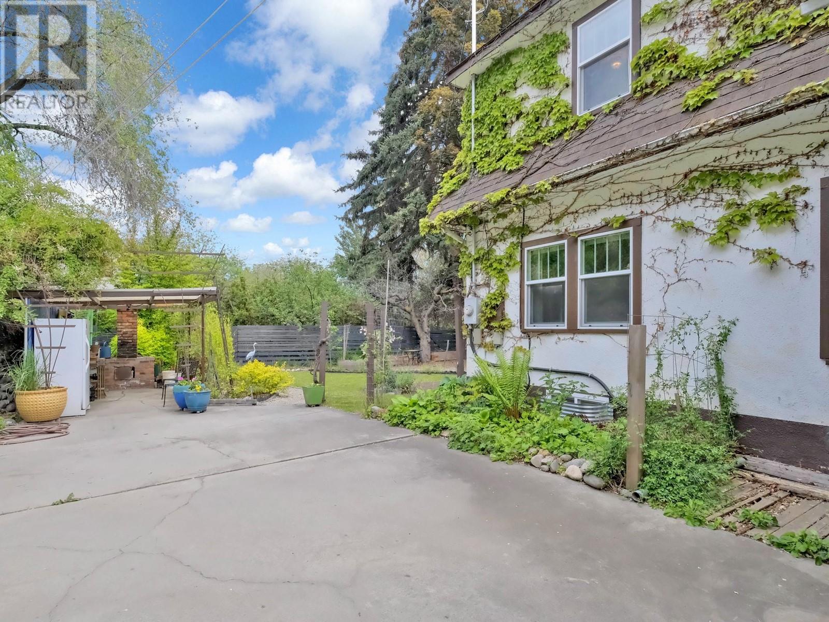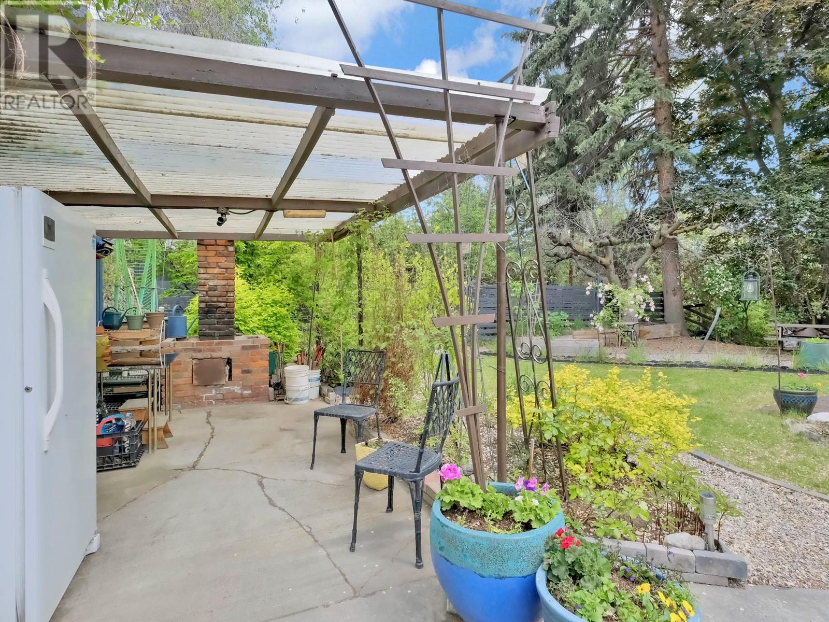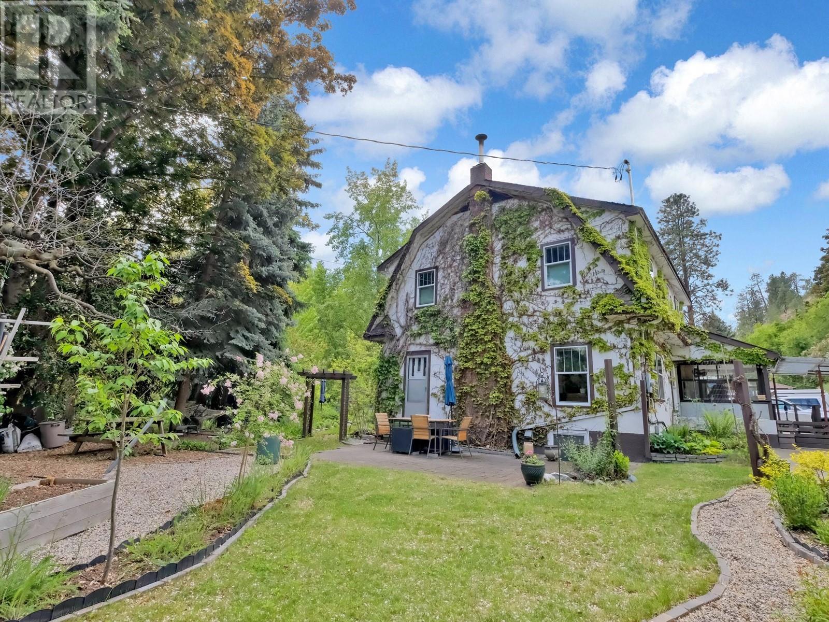5 Bedroom
2 Bathroom
2,684 ft2
Fireplace
Forced Air, See Remarks
Waterfront On Creek
Acreage
Sloping
$895,000
*Built around 1942 this charming Dutch Colonial is situated on 1.44 acres only a short walk to Peach Orchard beach, boat launch & Lower Summerland. Lovingly maintained for over 4 decades by the current owner this solid home is a rare find & built in an era when homes were built to last. Original warm wood features & built-ins throughout really help preserve the character & charm and newer gas heating, hot water on demand, quartz countertops, cherry hardwood flooring & some upgraded electrical & plumbing are some of the more modern conveniences. A cozy, functioning wood fireplace anchors the living room, adding more warmth & charm and 4 big bedrooms upstairs. In 2011 the basement was converted to a legal 1 bedroom suite ideal for extended family or private guest accommodation. This remarkable family home is tucked away in a truly secluded, peaceful setting with Eneas creek running through the front of the property. Mature landscape, lovely flower & vegetable gardens, terraced sloping hillside has grown fruit trees, grapes & ground crops in the past & surely can again in the future. Plenty of paved parking for extra toys & RVs. This is a truly special property - with only 2 owners over the past 65 years - a rare opportunity to own a piece of Summerland's history. (id:60329)
Property Details
|
MLS® Number
|
10350638 |
|
Property Type
|
Single Family |
|
Neigbourhood
|
Lower Town |
|
Amenities Near By
|
Park, Recreation |
|
Community Features
|
Family Oriented, Rural Setting |
|
Features
|
Private Setting, Treed, Sloping, See Remarks |
|
Water Front Type
|
Waterfront On Creek |
Building
|
Bathroom Total
|
2 |
|
Bedrooms Total
|
5 |
|
Appliances
|
Dishwasher, Hot Water Instant |
|
Basement Type
|
Full, Remodeled Basement |
|
Constructed Date
|
1942 |
|
Construction Style Attachment
|
Detached |
|
Exterior Finish
|
Stucco |
|
Fireplace Present
|
Yes |
|
Fireplace Type
|
Insert |
|
Flooring Type
|
Carpeted, Ceramic Tile, Hardwood |
|
Heating Type
|
Forced Air, See Remarks |
|
Roof Material
|
Asphalt Shingle |
|
Roof Style
|
Unknown |
|
Stories Total
|
2 |
|
Size Interior
|
2,684 Ft2 |
|
Type
|
House |
|
Utility Water
|
Municipal Water |
Parking
Land
|
Acreage
|
Yes |
|
Land Amenities
|
Park, Recreation |
|
Landscape Features
|
Sloping |
|
Sewer
|
Municipal Sewage System |
|
Size Irregular
|
1.44 |
|
Size Total
|
1.44 Ac|1 - 5 Acres |
|
Size Total Text
|
1.44 Ac|1 - 5 Acres |
|
Surface Water
|
Creeks |
|
Zoning Type
|
Residential |
Rooms
| Level |
Type |
Length |
Width |
Dimensions |
|
Second Level |
Primary Bedroom |
|
|
13'4'' x 15'1'' |
|
Second Level |
Bedroom |
|
|
9'8'' x 12'6'' |
|
Second Level |
Bedroom |
|
|
12'10'' x 9'7'' |
|
Second Level |
Bedroom |
|
|
13'4'' x 12'2'' |
|
Second Level |
Full Bathroom |
|
|
7'3'' x 6'5'' |
|
Basement |
Utility Room |
|
|
3'10'' x 5'3'' |
|
Basement |
Kitchen |
|
|
12'7'' x 9'4'' |
|
Basement |
Dining Nook |
|
|
12'7'' x 7'0'' |
|
Basement |
Bedroom |
|
|
12'7'' x 13'0'' |
|
Basement |
Den |
|
|
12'7'' x 10'7'' |
|
Basement |
4pc Bathroom |
|
|
7'9'' x 6'11'' |
|
Main Level |
Living Room |
|
|
13'5'' x 25'1'' |
|
Main Level |
Sunroom |
|
|
12'2'' x 7'5'' |
|
Main Level |
Laundry Room |
|
|
13'5'' x 25'1'' |
|
Main Level |
Kitchen |
|
|
13'4'' x 12'3'' |
|
Main Level |
Foyer |
|
|
8'2'' x 10'4'' |
|
Main Level |
Dining Room |
|
|
13'4'' x 12'10'' |
https://www.realtor.ca/real-estate/28410797/7118-peach-orchard-road-summerland-lower-town
