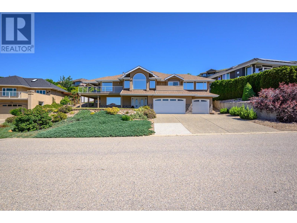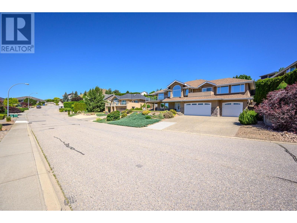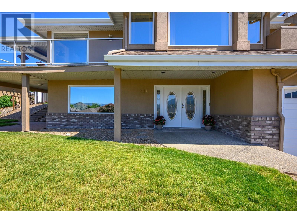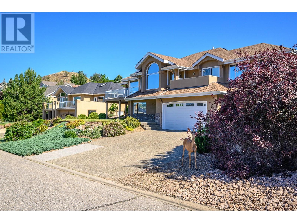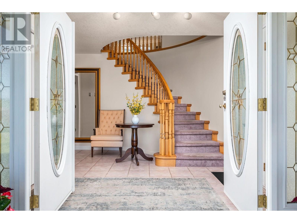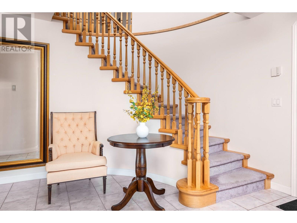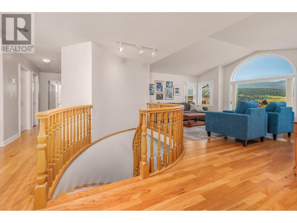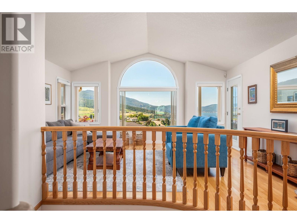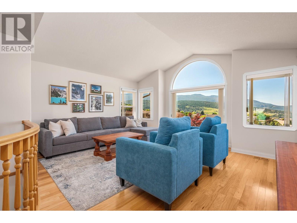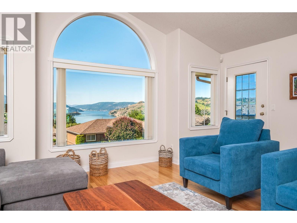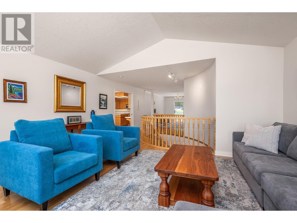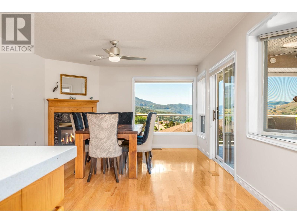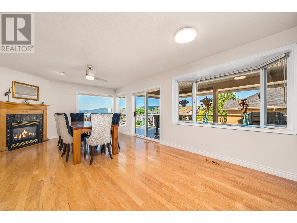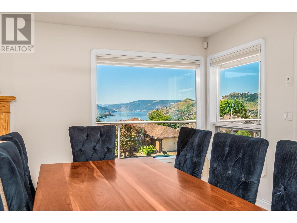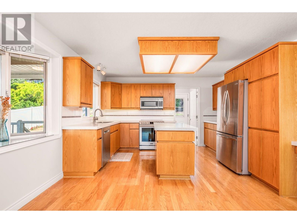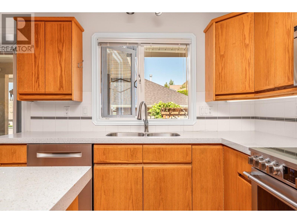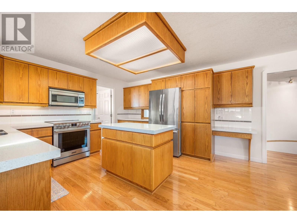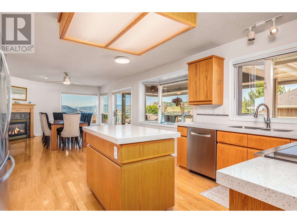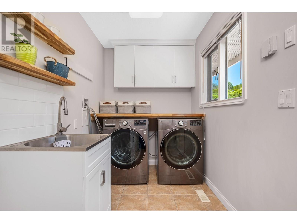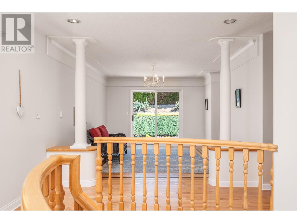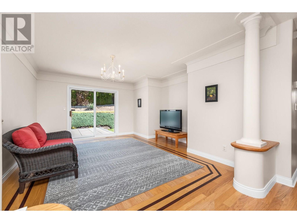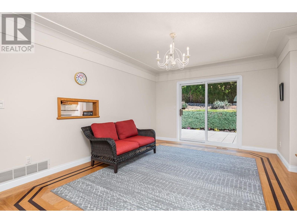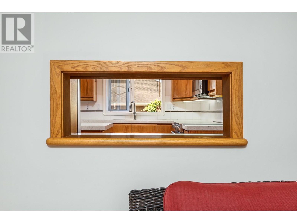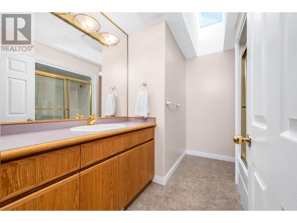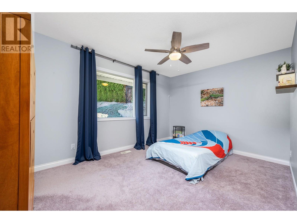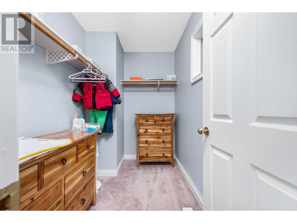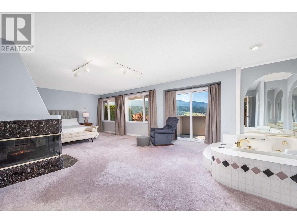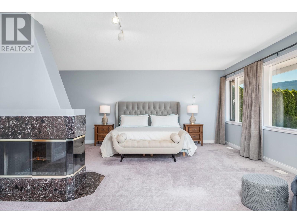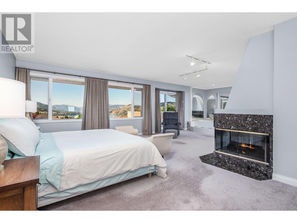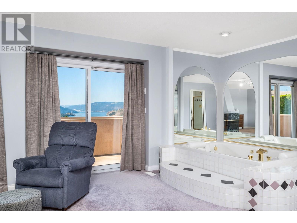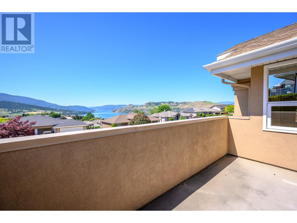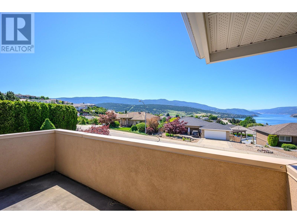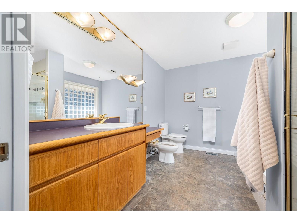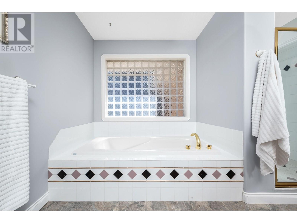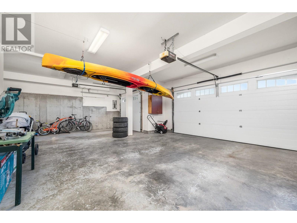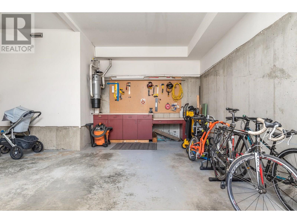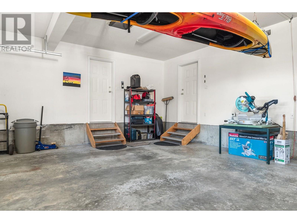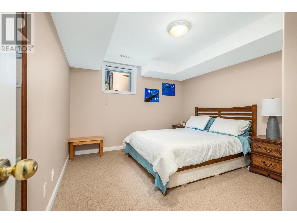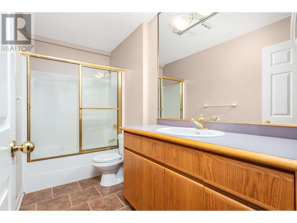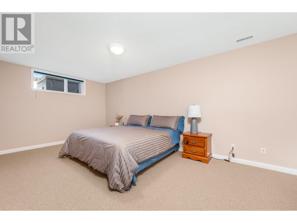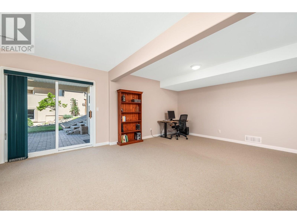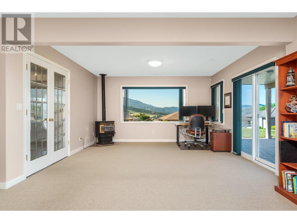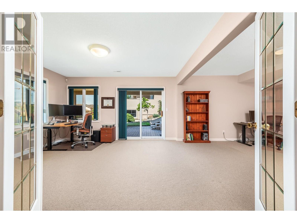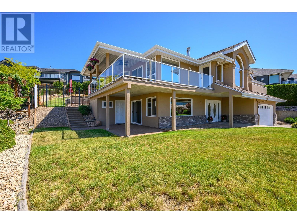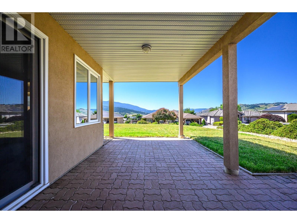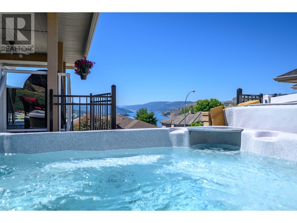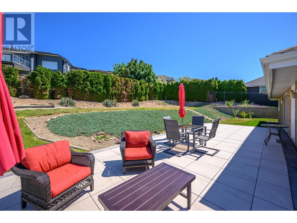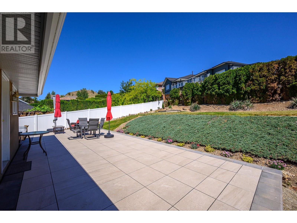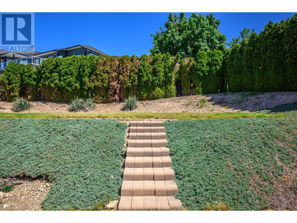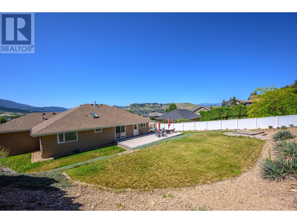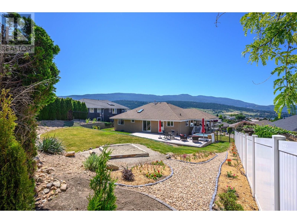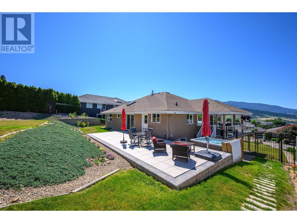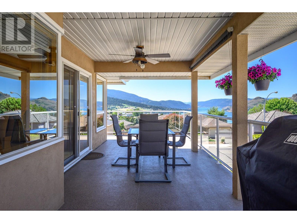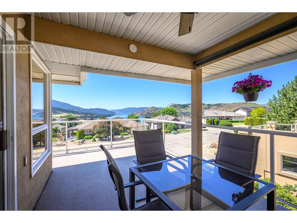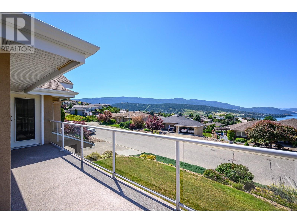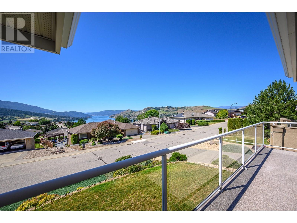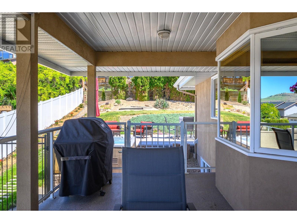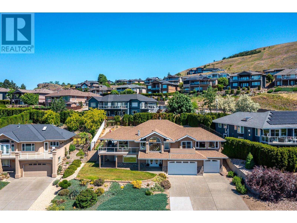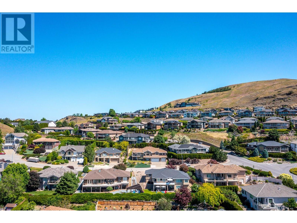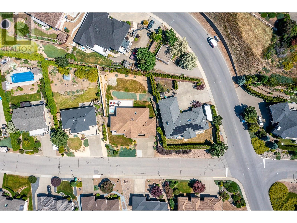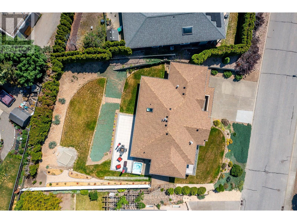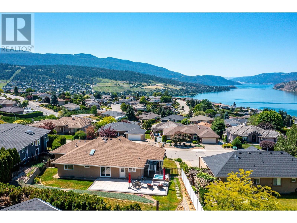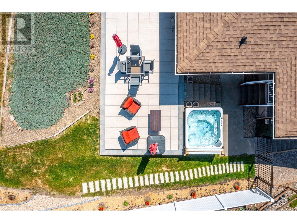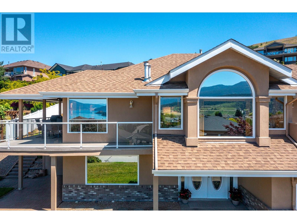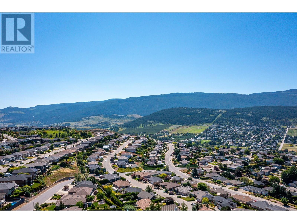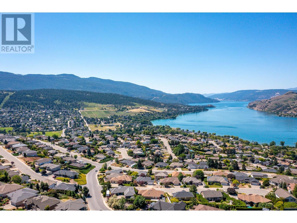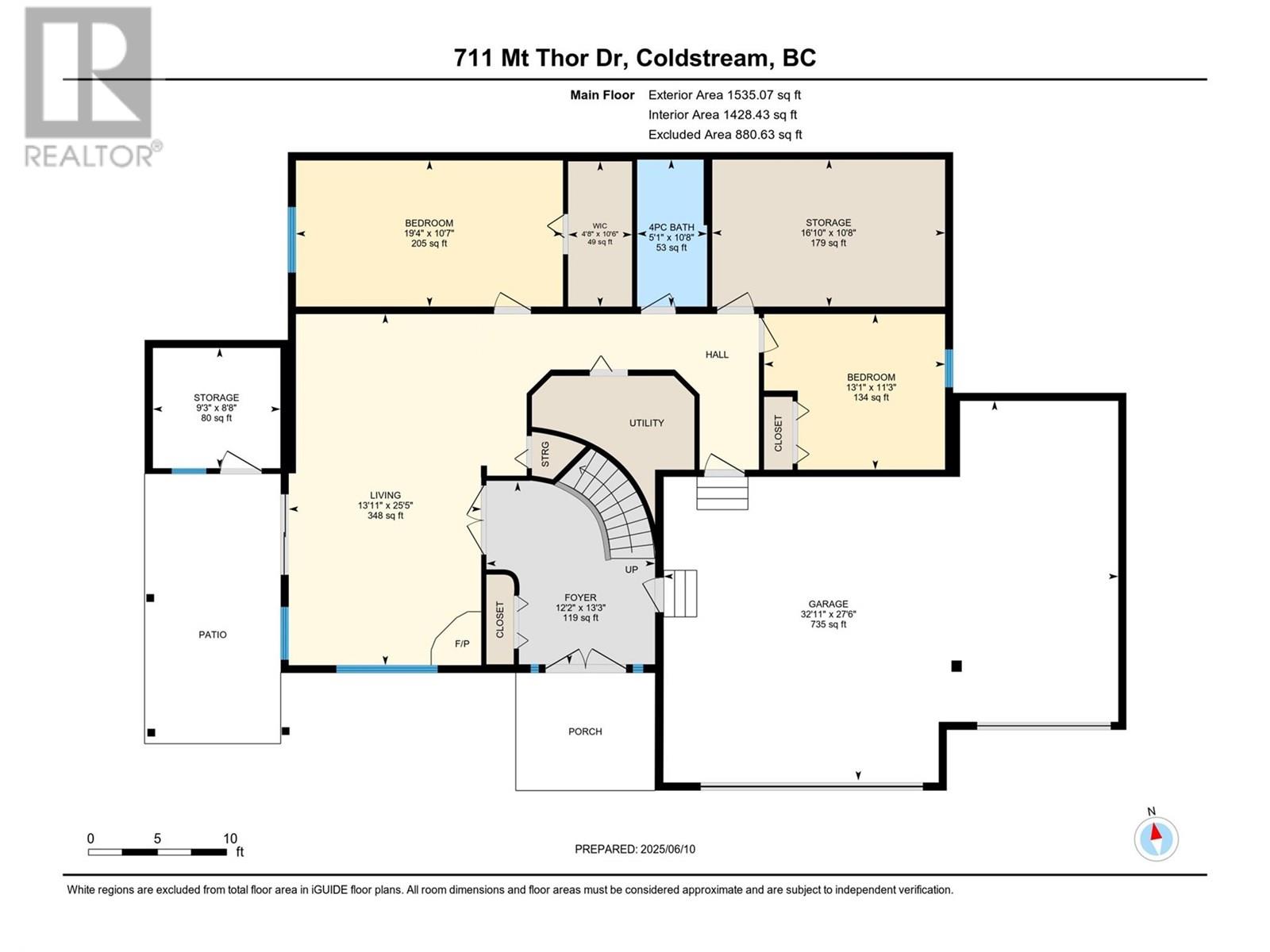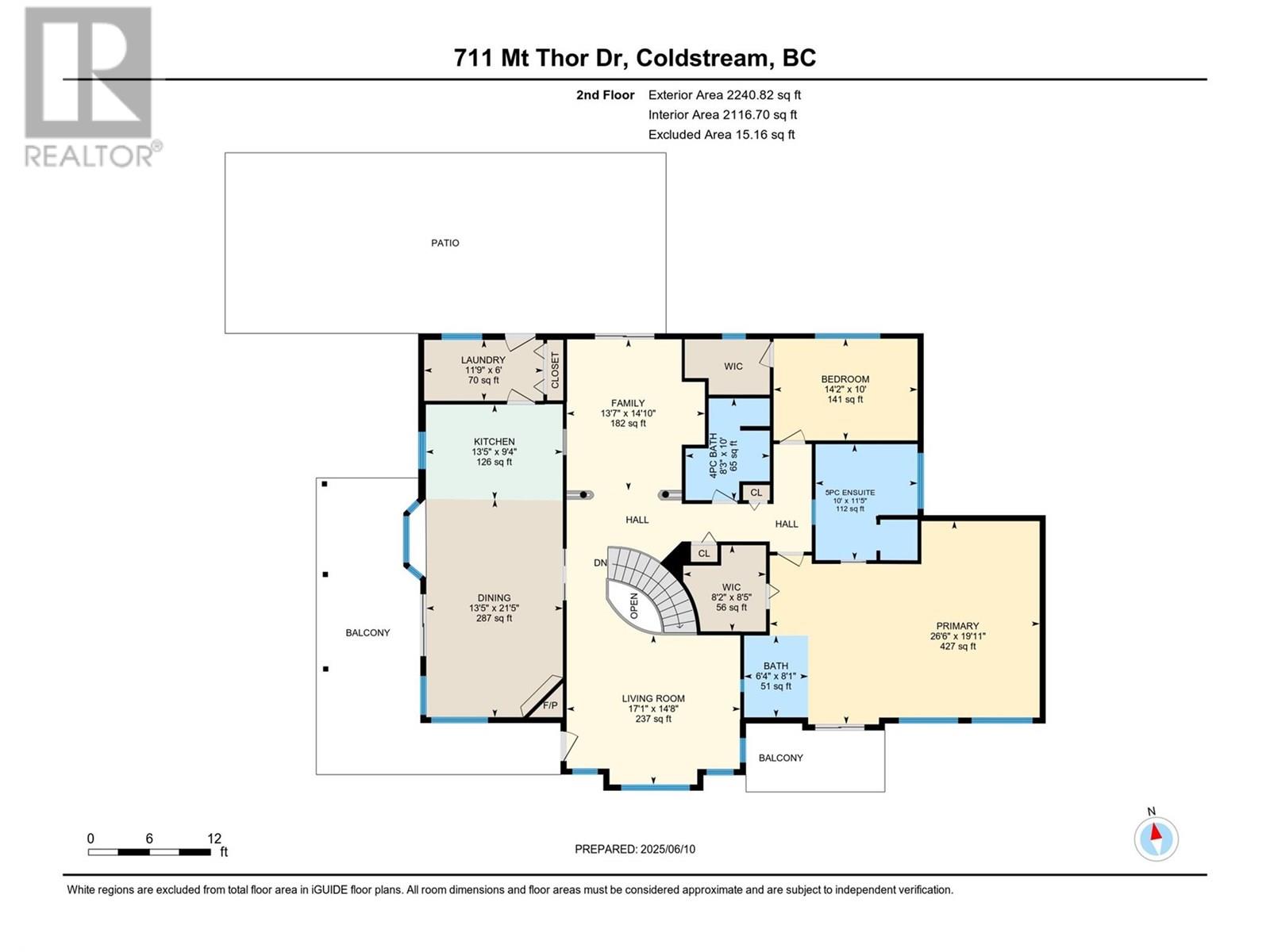4 Bedroom
3 Bathroom
3,545 ft2
Fireplace
Central Air Conditioning
Forced Air, See Remarks
Landscaped, Underground Sprinkler
$1,195,000
Welcome to 711 Mt Thor Drive, a stunning home perched on the desirable Coldstream side of Middleton Mountain, offering breathtaking views of the iconic Kalamalka Lake. This spacious and beautifully maintained residence features 4 generous bedrooms(2 + 2), 3 full bathrooms, and bright, expansive windows that fill the home with natural light while showcasing the incredible views. The functional kitchen is outfitted with new stainless steel appliances, making it a perfect space for both everyday living. Enjoy seamless indoor/outdoor living with main floor walkout access to your fully fenced backyard, complete with a deck and an inviting hot tub ideal for relaxing. The lower level offers exceptional flexibility, with ample space that can accommodate multigenerational living or serve as a mortgage helper/income suite. Love the outdoors? The pool-sized backyard is a blank canvas ready for your landscaping dreams. And for the auto enthusiast or those needing extra storage, the 3-car garage offers plenty of room. This property is the full package and its located on a no through street too! (id:60329)
Property Details
|
MLS® Number
|
10351298 |
|
Property Type
|
Single Family |
|
Neigbourhood
|
Middleton Mountain Coldstream |
|
Amenities Near By
|
Golf Nearby, Park |
|
Community Features
|
Family Oriented |
|
Features
|
Cul-de-sac |
|
Parking Space Total
|
3 |
|
Road Type
|
Cul De Sac |
|
View Type
|
Lake View, Mountain View, Valley View, View (panoramic) |
Building
|
Bathroom Total
|
3 |
|
Bedrooms Total
|
4 |
|
Basement Type
|
Full |
|
Constructed Date
|
1994 |
|
Construction Style Attachment
|
Detached |
|
Cooling Type
|
Central Air Conditioning |
|
Exterior Finish
|
Stucco |
|
Fire Protection
|
Security System |
|
Fireplace Fuel
|
Gas |
|
Fireplace Present
|
Yes |
|
Fireplace Total
|
3 |
|
Fireplace Type
|
Unknown |
|
Heating Type
|
Forced Air, See Remarks |
|
Roof Material
|
Asphalt Shingle |
|
Roof Style
|
Unknown |
|
Stories Total
|
2 |
|
Size Interior
|
3,545 Ft2 |
|
Type
|
House |
|
Utility Water
|
Municipal Water |
Parking
Land
|
Access Type
|
Easy Access |
|
Acreage
|
No |
|
Land Amenities
|
Golf Nearby, Park |
|
Landscape Features
|
Landscaped, Underground Sprinkler |
|
Sewer
|
Municipal Sewage System |
|
Size Irregular
|
0.29 |
|
Size Total
|
0.29 Ac|under 1 Acre |
|
Size Total Text
|
0.29 Ac|under 1 Acre |
|
Zoning Type
|
Unknown |
Rooms
| Level |
Type |
Length |
Width |
Dimensions |
|
Second Level |
Other |
|
|
8'5'' x 8'2'' |
|
Second Level |
Primary Bedroom |
|
|
19'11'' x 26'6'' |
|
Second Level |
Living Room |
|
|
14'8'' x 17'1'' |
|
Second Level |
Laundry Room |
|
|
6' x 11'9'' |
|
Second Level |
Kitchen |
|
|
9'4'' x 13'5'' |
|
Second Level |
Family Room |
|
|
14'10'' x 13'7'' |
|
Second Level |
Dining Room |
|
|
21'5'' x 13'5'' |
|
Second Level |
Bedroom |
|
|
10' x 14'2'' |
|
Second Level |
Other |
|
|
8'1'' x 6'4'' |
|
Second Level |
Full Bathroom |
|
|
11'5'' x 10' |
|
Second Level |
Full Bathroom |
|
|
10' x 8'3'' |
|
Main Level |
Other |
|
|
10'6'' x 4'8'' |
|
Main Level |
Storage |
|
|
10'8'' x 16'10'' |
|
Main Level |
Storage |
|
|
8'8'' x 9'3'' |
|
Main Level |
Living Room |
|
|
25'5'' x 13'11'' |
|
Main Level |
Foyer |
|
|
13'3'' x 12'2'' |
|
Main Level |
Bedroom |
|
|
11'3'' x 13'1'' |
|
Main Level |
Bedroom |
|
|
10'7'' x 19'4'' |
|
Main Level |
Full Bathroom |
|
|
10'8'' x 5'1'' |
https://www.realtor.ca/real-estate/28460224/711-mt-thor-drive-coldstream-middleton-mountain-coldstream

