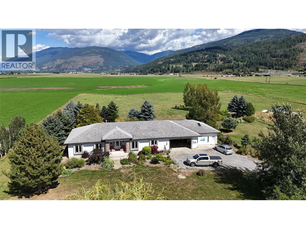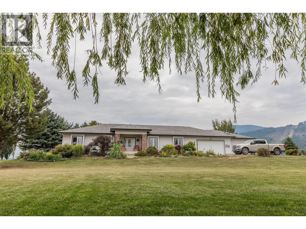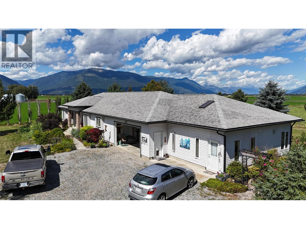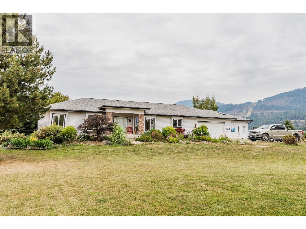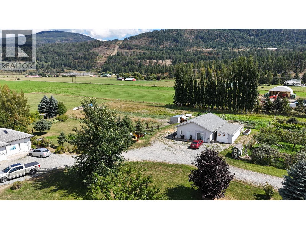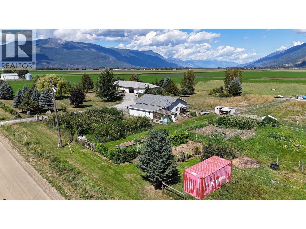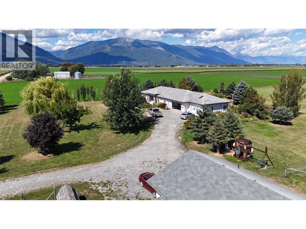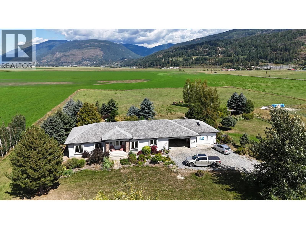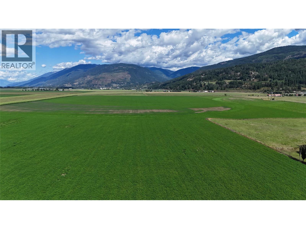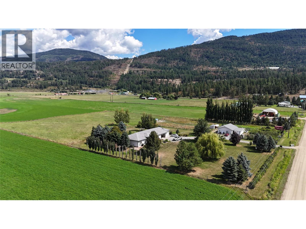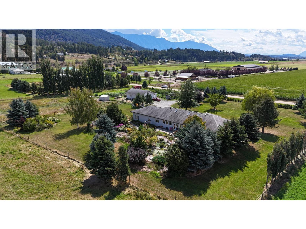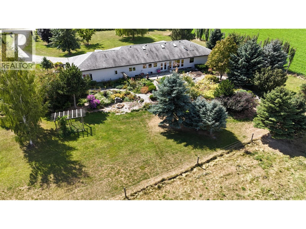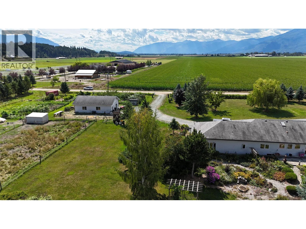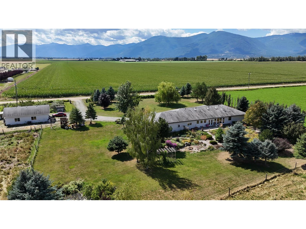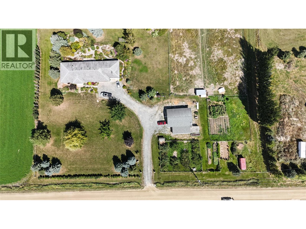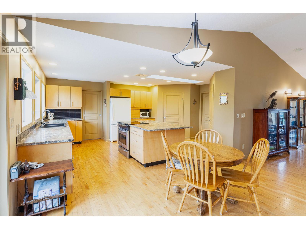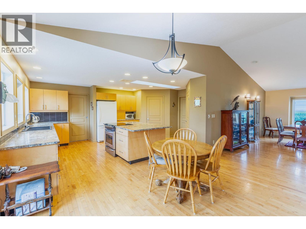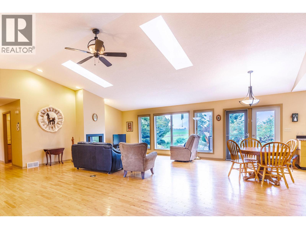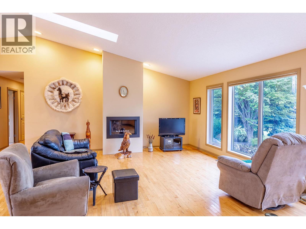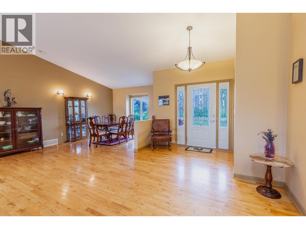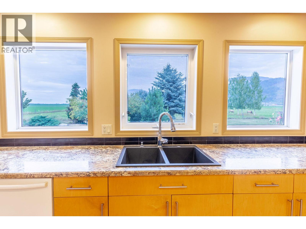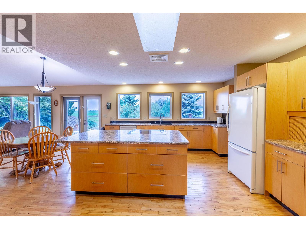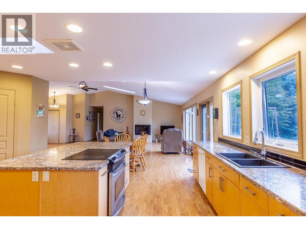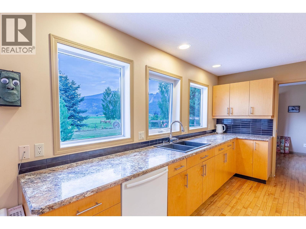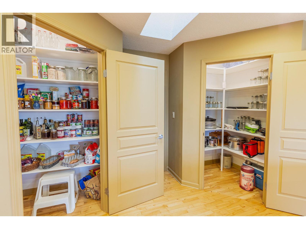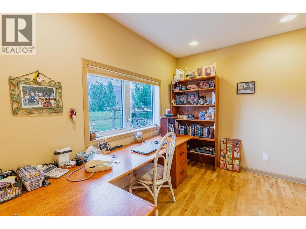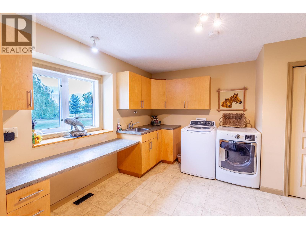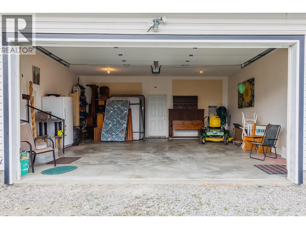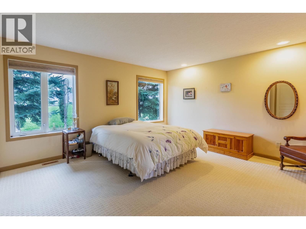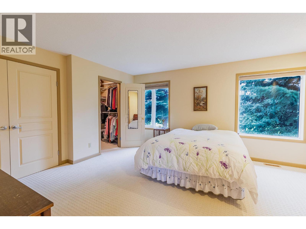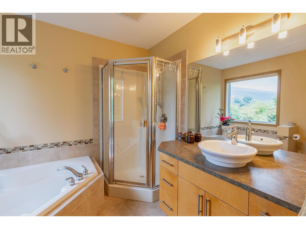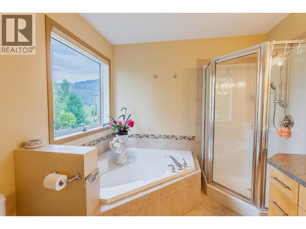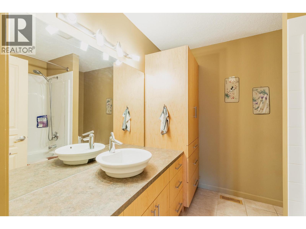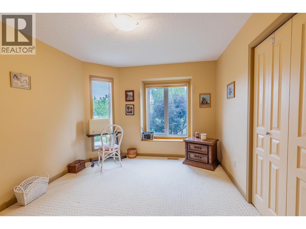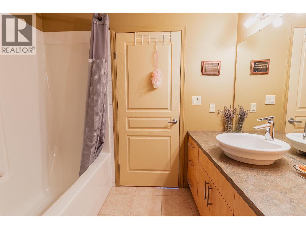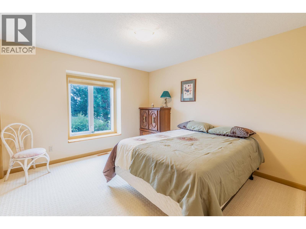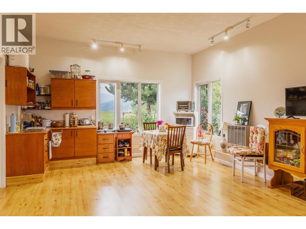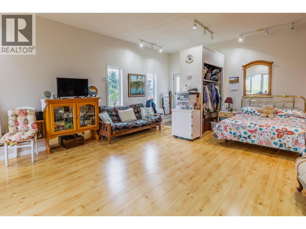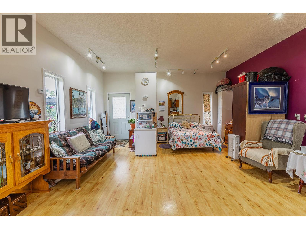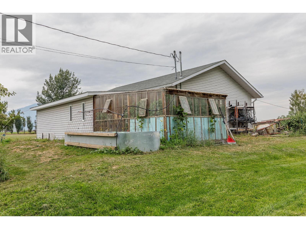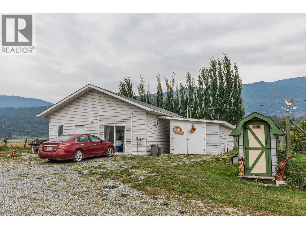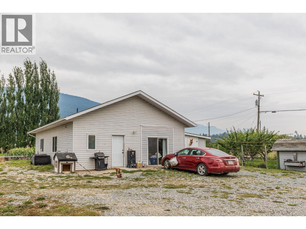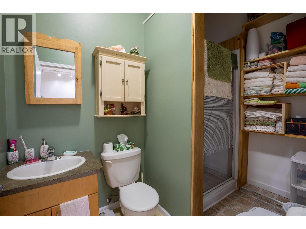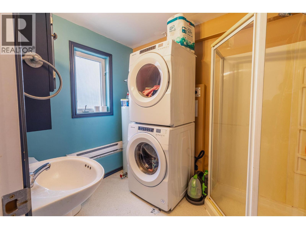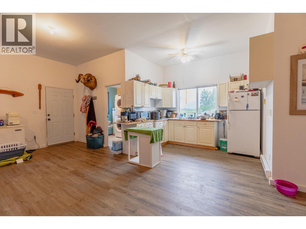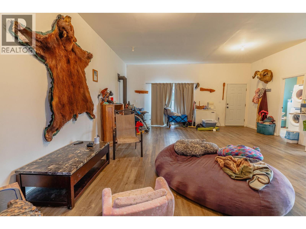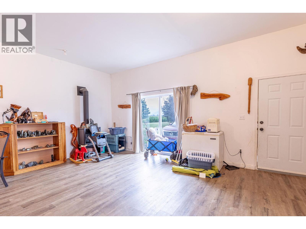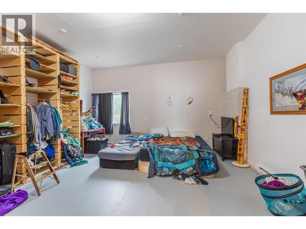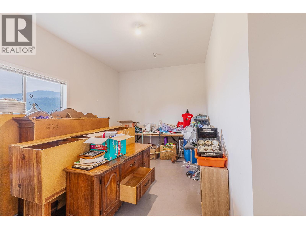3 Bedroom
3 Bathroom
2,560 ft2
Ranch
Fireplace
See Remarks
Forced Air, See Remarks
Acreage
Landscaped
$1,250,000
Looking for a one level Rancher with 25 acres?! Over 2500 sf main level living with ""In Law"" suite (27' by 17') and separate dwelling (40' by 27'..2 bedroom ) both with gas heat then this is it! This home boasts expansive living dining and kitchen areas with vaulted ceilings and open concept! Large country style kitchen with eating island and two walk in pantries! Primary Bedroom has walk in closet, private ensuite and room for King size ""plus"" bed. Den/Office area just off of kitchen. Gas fireplace, Forced Air Gas Heating..Double attached garage and mature landscaping. With the ""in law"" suite the new owners would have the option of assisted care in the future should they not want to downsize which makes this an ideal ""forever"" home. Local dairy has a year to year ""standing"" lease so if you are interested in hobby farming that option may be open to you. Huge garden area and outbuilding plus the additional dwelling make this a wonderful home and acreage. Located just a few short minutes from town the location is ""number 1"" for the both privacy and access! Call your REALTOR® today! (id:60329)
Property Details
|
MLS® Number
|
10359419 |
|
Property Type
|
Single Family |
|
Neigbourhood
|
Creston Flats |
|
Amenities Near By
|
Golf Nearby, Park, Recreation, Schools, Shopping, Ski Area |
|
Community Features
|
Rural Setting |
|
Features
|
Central Island |
|
Parking Space Total
|
2 |
|
View Type
|
Mountain View, View (panoramic) |
Building
|
Bathroom Total
|
3 |
|
Bedrooms Total
|
3 |
|
Appliances
|
Refrigerator, Dishwasher, Dryer, Range - Electric, Washer |
|
Architectural Style
|
Ranch |
|
Basement Type
|
Crawl Space |
|
Constructed Date
|
2004 |
|
Construction Style Attachment
|
Detached |
|
Cooling Type
|
See Remarks |
|
Exterior Finish
|
Vinyl Siding |
|
Fireplace Fuel
|
Electric,gas |
|
Fireplace Present
|
Yes |
|
Fireplace Total
|
2 |
|
Fireplace Type
|
Unknown,unknown |
|
Heating Fuel
|
Electric |
|
Heating Type
|
Forced Air, See Remarks |
|
Roof Material
|
Asphalt Shingle |
|
Roof Style
|
Unknown |
|
Stories Total
|
1 |
|
Size Interior
|
2,560 Ft2 |
|
Type
|
House |
|
Utility Water
|
Community Water User's Utility, Municipal Water |
Parking
Land
|
Acreage
|
Yes |
|
Land Amenities
|
Golf Nearby, Park, Recreation, Schools, Shopping, Ski Area |
|
Landscape Features
|
Landscaped |
|
Sewer
|
Septic Tank |
|
Size Irregular
|
25 |
|
Size Total
|
25 Ac|10 - 50 Acres |
|
Size Total Text
|
25 Ac|10 - 50 Acres |
|
Zoning Type
|
Agricultural |
Rooms
| Level |
Type |
Length |
Width |
Dimensions |
|
Main Level |
3pc Bathroom |
|
|
Measurements not available |
|
Main Level |
Foyer |
|
|
8'4'' x 5'9'' |
|
Main Level |
Laundry Room |
|
|
14'2'' x 13'3'' |
|
Main Level |
Full Bathroom |
|
|
1'0'' x 1'0'' |
|
Main Level |
Full Ensuite Bathroom |
|
|
11'0'' x 1'0'' |
|
Main Level |
Den |
|
|
10'2'' x 8'10'' |
|
Main Level |
Bedroom |
|
|
12'1'' x 10'4'' |
|
Main Level |
Bedroom |
|
|
12'1'' x 11'4'' |
|
Main Level |
Dining Room |
|
|
18'10'' x 11'1'' |
|
Main Level |
Primary Bedroom |
|
|
15'8'' x 13'8'' |
|
Main Level |
Living Room |
|
|
23'4'' x 24'1'' |
|
Main Level |
Kitchen |
|
|
19'5'' x 14'6'' |
|
Secondary Dwelling Unit |
Other |
|
|
27' x 17' |
Utilities
|
Electricity
|
Available |
|
Natural Gas
|
Available |
https://www.realtor.ca/real-estate/28745458/710-indian-road-creston-creston-flats
