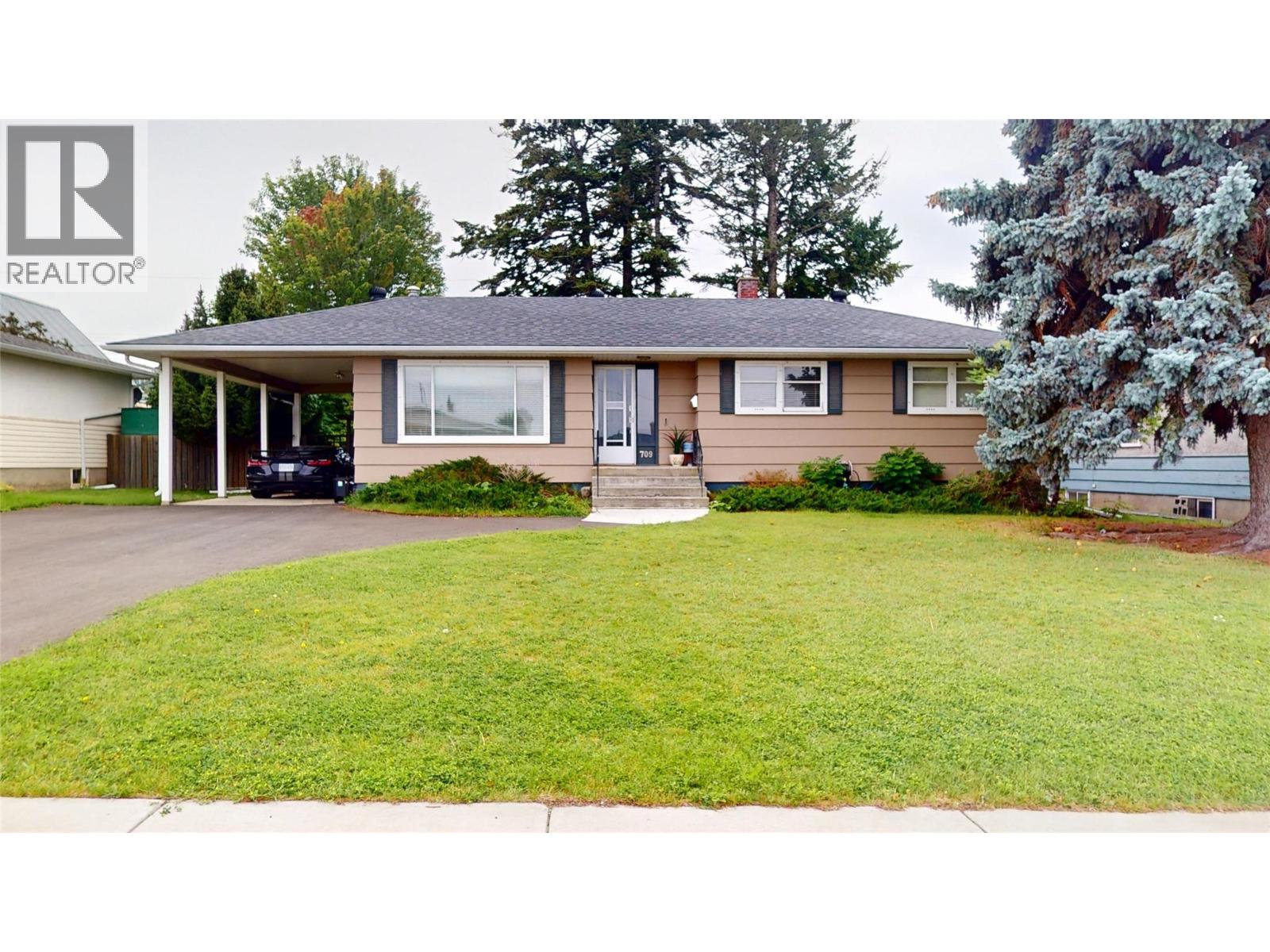4 Bedroom
2 Bathroom
2,418 ft2
Ranch
Fireplace
Forced Air, See Remarks
Landscaped, Level
$589,000
This beautifully updated home offers a perfect blend of modern upgrades and inviting charm. The main floor features fresh paint, new flooring, and stylish new doors, creating a bright and welcoming space. The kitchen stands out with its new pantry sliding doors, gas stove, and brand-new dishwasher—perfect for everyday living and entertaining. With three bedrooms upstairs, one downstairs, and two full bathrooms, there’s plenty of space for the whole family. Recent major improvements include a new driveway, a 2024 furnace with A/C, updated 200-amp electrical service, on-demand hot water, and a new hot tub, all completed in 2024. Outside, you’ll love the beautifully landscaped backyard with a wrap-around deck, ideal for relaxing or hosting gatherings. Located close to Gyro Park and schools, this home is move-in ready and checks all the boxes. (id:60329)
Property Details
|
MLS® Number
|
10358667 |
|
Property Type
|
Single Family |
|
Neigbourhood
|
Cranbrook South |
|
Amenities Near By
|
Park, Schools |
|
Community Features
|
Family Oriented |
|
Features
|
Level Lot |
|
Parking Space Total
|
6 |
Building
|
Bathroom Total
|
2 |
|
Bedrooms Total
|
4 |
|
Appliances
|
Refrigerator, Dishwasher, Dryer, Range - Gas, Washer |
|
Architectural Style
|
Ranch |
|
Basement Type
|
Full |
|
Constructed Date
|
1958 |
|
Construction Style Attachment
|
Detached |
|
Exterior Finish
|
Wood |
|
Fireplace Fuel
|
Gas |
|
Fireplace Present
|
Yes |
|
Fireplace Total
|
1 |
|
Fireplace Type
|
Unknown |
|
Flooring Type
|
Carpeted, Hardwood, Vinyl |
|
Heating Type
|
Forced Air, See Remarks |
|
Roof Material
|
Asphalt Shingle |
|
Roof Style
|
Unknown |
|
Stories Total
|
1 |
|
Size Interior
|
2,418 Ft2 |
|
Type
|
House |
|
Utility Water
|
Municipal Water |
Parking
Land
|
Access Type
|
Easy Access |
|
Acreage
|
No |
|
Land Amenities
|
Park, Schools |
|
Landscape Features
|
Landscaped, Level |
|
Sewer
|
Municipal Sewage System |
|
Size Irregular
|
0.23 |
|
Size Total
|
0.23 Ac|under 1 Acre |
|
Size Total Text
|
0.23 Ac|under 1 Acre |
|
Zoning Type
|
Unknown |
Rooms
| Level |
Type |
Length |
Width |
Dimensions |
|
Basement |
Laundry Room |
|
|
20'4'' x 9'9'' |
|
Basement |
Recreation Room |
|
|
12'4'' x 30'0'' |
|
Basement |
Den |
|
|
8'0'' x 8'9'' |
|
Basement |
4pc Bathroom |
|
|
Measurements not available |
|
Basement |
Bedroom |
|
|
12'0'' x 13'0'' |
|
Main Level |
4pc Bathroom |
|
|
Measurements not available |
|
Main Level |
Bedroom |
|
|
9'6'' x 10'4'' |
|
Main Level |
Bedroom |
|
|
12'4'' x 9'5'' |
|
Main Level |
Primary Bedroom |
|
|
12'6'' x 10'0'' |
|
Main Level |
Dining Room |
|
|
10'6'' x 10'4'' |
|
Main Level |
Living Room |
|
|
13'0'' x 14'5'' |
|
Main Level |
Kitchen |
|
|
10'0'' x 28'0'' |
https://www.realtor.ca/real-estate/28816160/709-9th-street-s-cranbrook-cranbrook-south






































