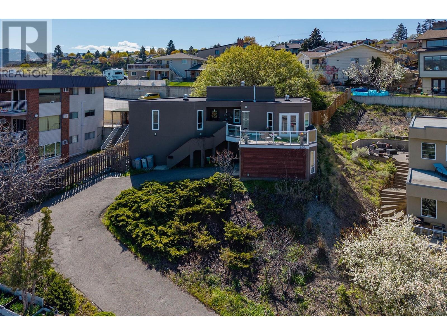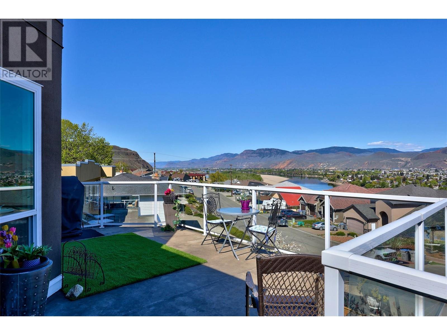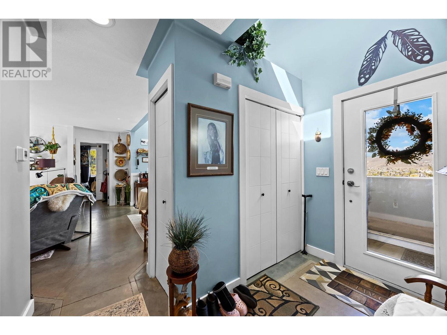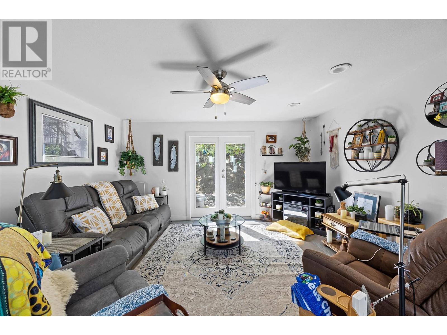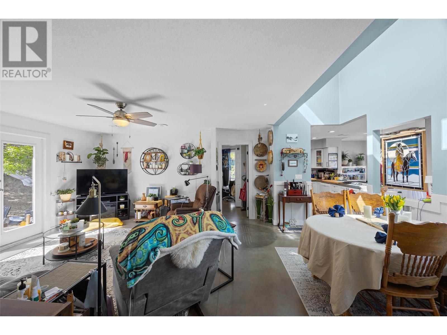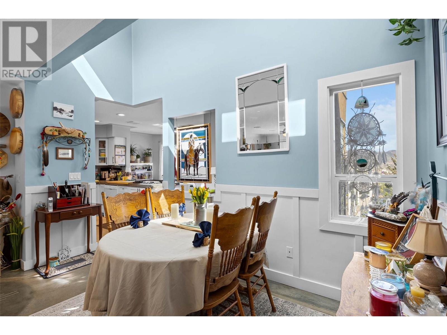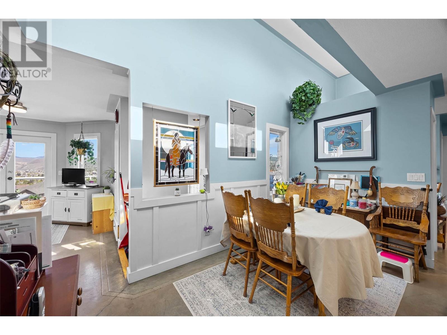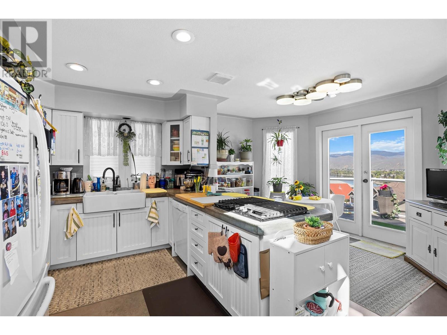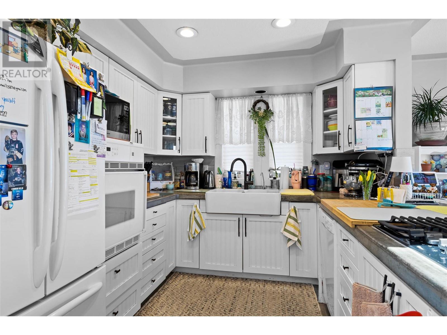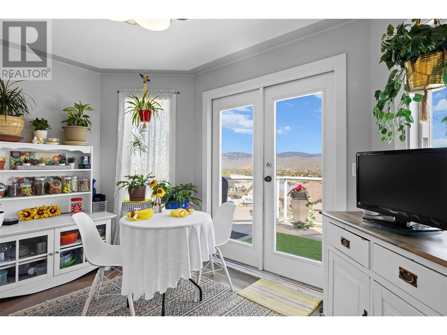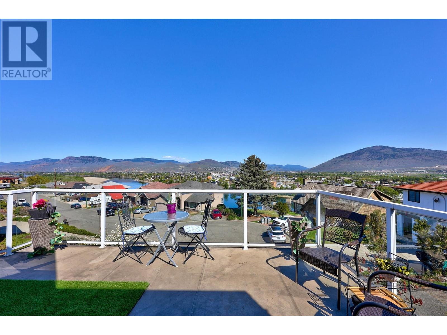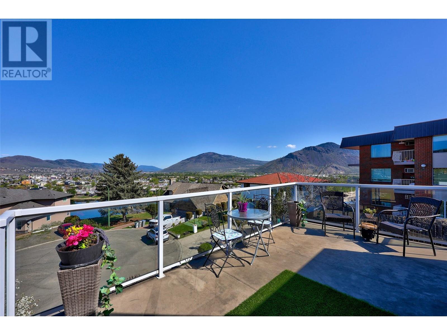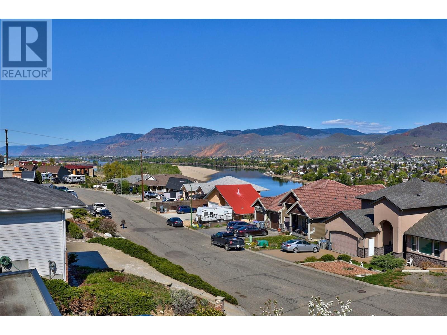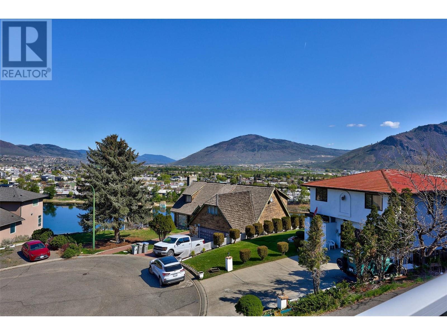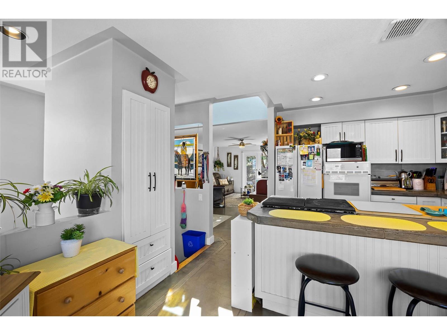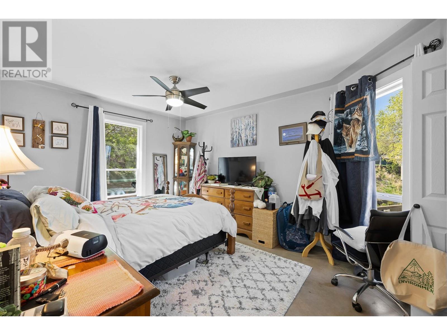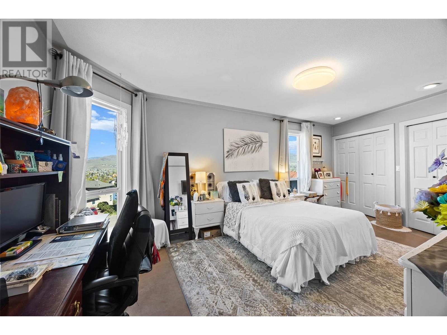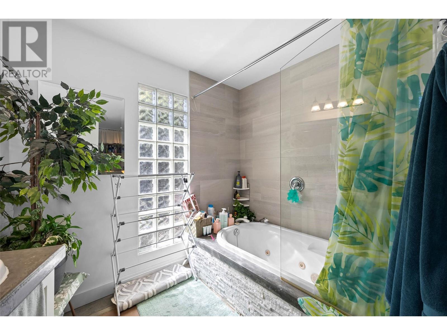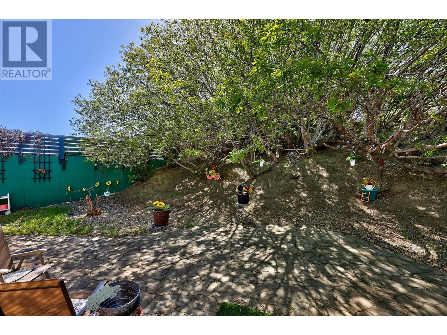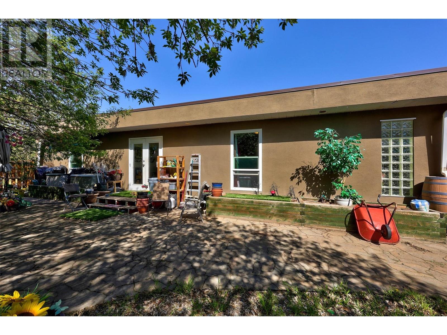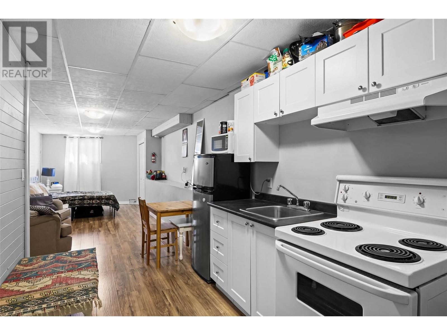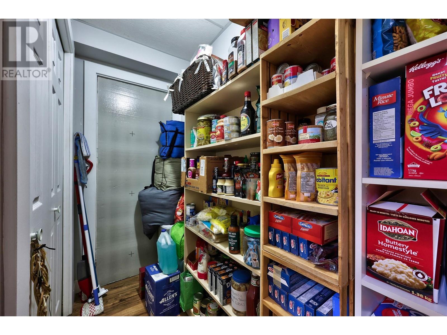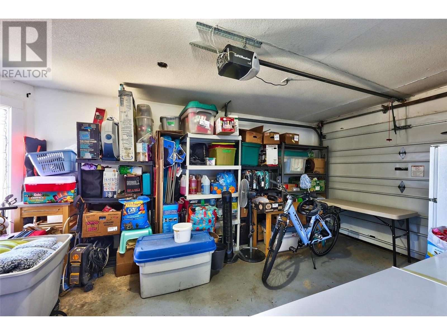3 Bedroom
3 Bathroom
2,003 ft2
In Floor Heating, See Remarks
$779,900
Welcome to 707 Chapparal Place. A custom-built home with incredible views and a basement suite, nestled on a quiet cul-de-sac in the Westend - one of the most sought after neighborhoods in Kamloops; located close to downtown, the hospital, while also being close to TRU and all that Sahali has to offer! The main floor boasts a bright and open floor-plan, polished concrete floors with an in-floor heating system, a large living room with access to the backyard & patio, dining area, custom kitchen with gas cook-top, farmhouse sink, peninsula, breakfast nook and access to the front deck providing beautiful river views! The main level features 3 large bedrooms and 2 full bathrooms of which includes the primary bedroom with 3 pc ensuite. The basement offers a storage area, utility room, and access to the 1-car garage which is all currently retained by the upper level. The remainder of the lower level boasts a separate studio suite with a newer kitchen, a 3pc bathroom, and its own entrance. This home has been well-maintained and recent updates include new roof (2021), windows, updated bathrooms, interior & exterior paint, and 125 amp. Whether you're an investor looking for an amazing rental property or just looking for a home in one of the best neighborhoods in town with incredible views and a suite - this turn-key home is sure to impress! Contact the listing agent Cam McKeen for more information or to book a viewing! (id:60329)
Property Details
|
MLS® Number
|
10343323 |
|
Property Type
|
Single Family |
|
Neigbourhood
|
South Kamloops |
|
Features
|
Balcony |
|
Parking Space Total
|
3 |
|
View Type
|
River View, Mountain View, Valley View, View (panoramic) |
Building
|
Bathroom Total
|
3 |
|
Bedrooms Total
|
3 |
|
Appliances
|
Refrigerator, Dishwasher, Dryer, Oven - Electric, Cooktop - Gas, Washer |
|
Constructed Date
|
1994 |
|
Construction Style Attachment
|
Detached |
|
Exterior Finish
|
Stucco |
|
Heating Type
|
In Floor Heating, See Remarks |
|
Roof Material
|
Other |
|
Roof Style
|
Unknown |
|
Stories Total
|
2 |
|
Size Interior
|
2,003 Ft2 |
|
Type
|
House |
|
Utility Water
|
Municipal Water |
Parking
Land
|
Acreage
|
No |
|
Sewer
|
Municipal Sewage System |
|
Size Irregular
|
0.18 |
|
Size Total
|
0.18 Ac|under 1 Acre |
|
Size Total Text
|
0.18 Ac|under 1 Acre |
|
Zoning Type
|
Unknown |
Rooms
| Level |
Type |
Length |
Width |
Dimensions |
|
Basement |
Utility Room |
|
|
6'0'' x 7'0'' |
|
Basement |
Storage |
|
|
8' x 8' |
|
Basement |
3pc Bathroom |
|
|
Measurements not available |
|
Basement |
Family Room |
|
|
11'6'' x 12'0'' |
|
Basement |
Kitchen |
|
|
8'0'' x 5'0'' |
|
Main Level |
Dining Nook |
|
|
8'0'' x 10'0'' |
|
Main Level |
Laundry Room |
|
|
4'0'' x 6'0'' |
|
Main Level |
3pc Ensuite Bath |
|
|
Measurements not available |
|
Main Level |
4pc Bathroom |
|
|
Measurements not available |
|
Main Level |
Bedroom |
|
|
14'0'' x 11'0'' |
|
Main Level |
Bedroom |
|
|
12'0'' x 11'0'' |
|
Main Level |
Primary Bedroom |
|
|
16'0'' x 10'6'' |
|
Main Level |
Dining Room |
|
|
12'0'' x 10'0'' |
|
Main Level |
Kitchen |
|
|
12'0'' x 8'6'' |
|
Main Level |
Living Room |
|
|
15'0'' x 11'0'' |
|
Main Level |
Foyer |
|
|
5'0'' x 8'0'' |
https://www.realtor.ca/real-estate/28217011/707-chaparral-place-kamloops-south-kamloops
