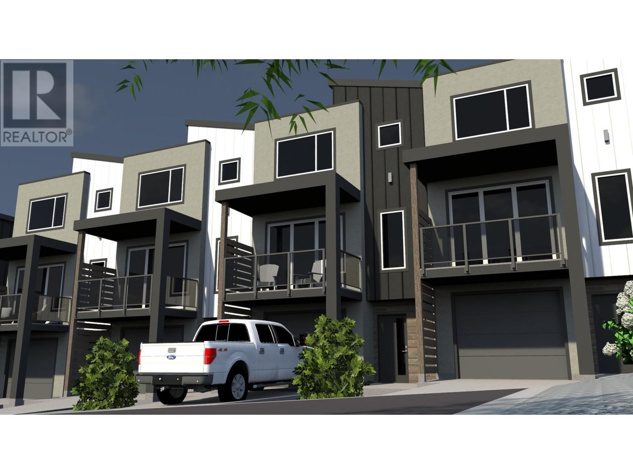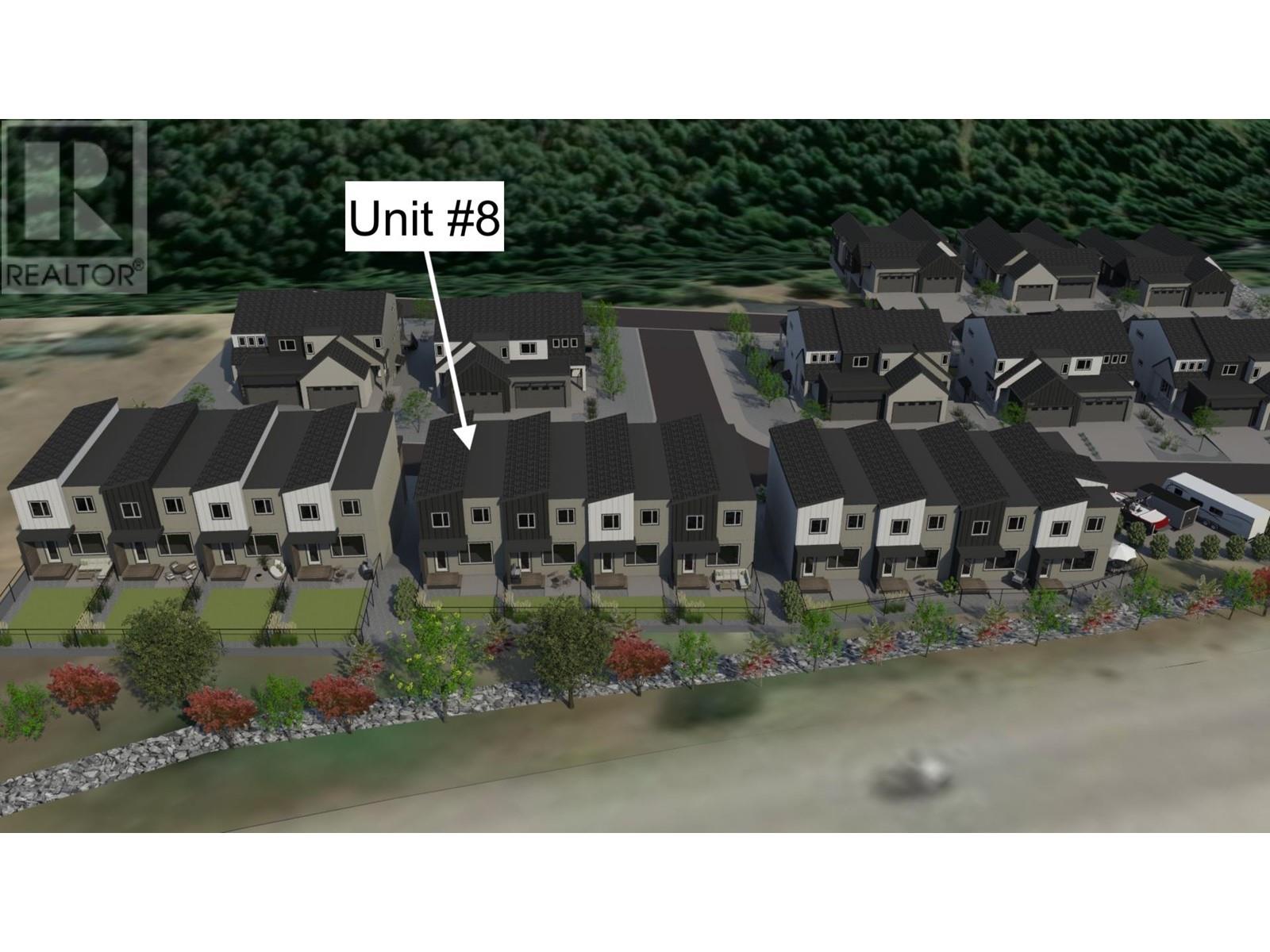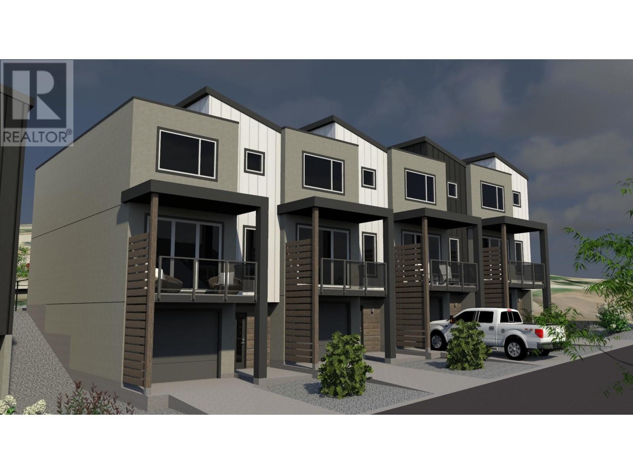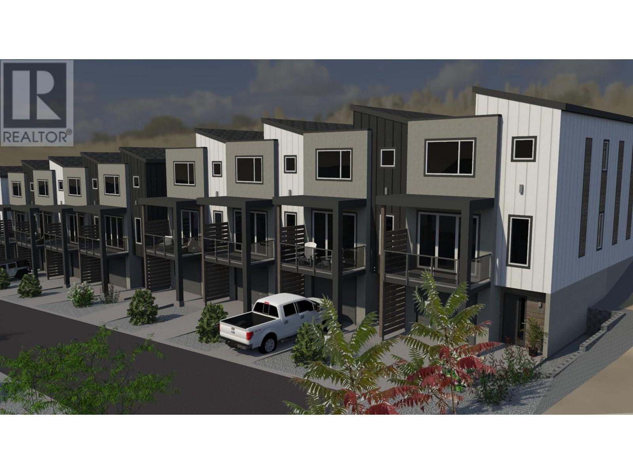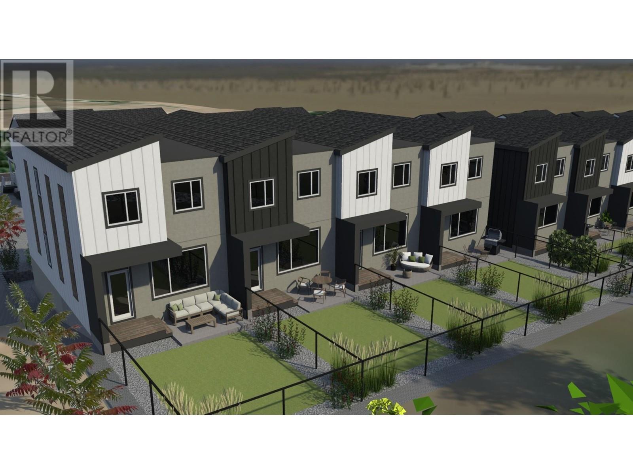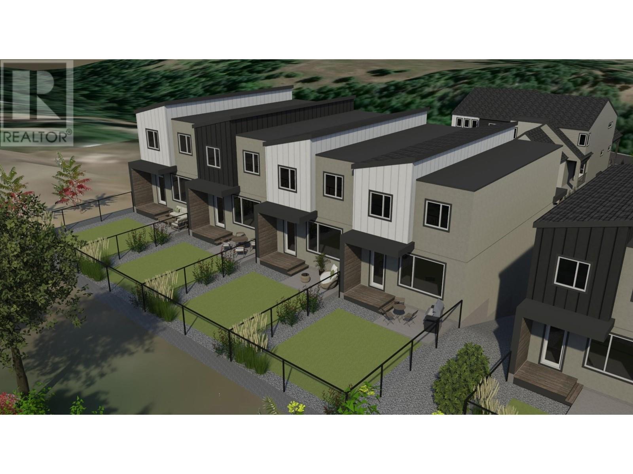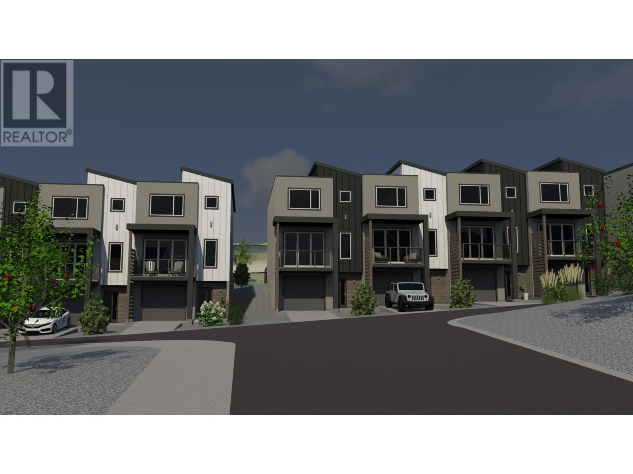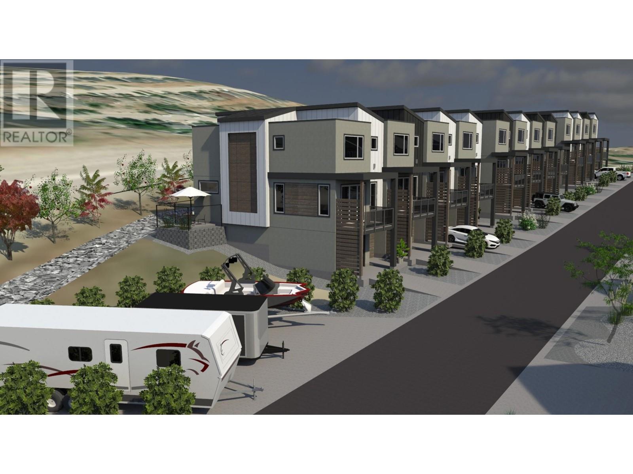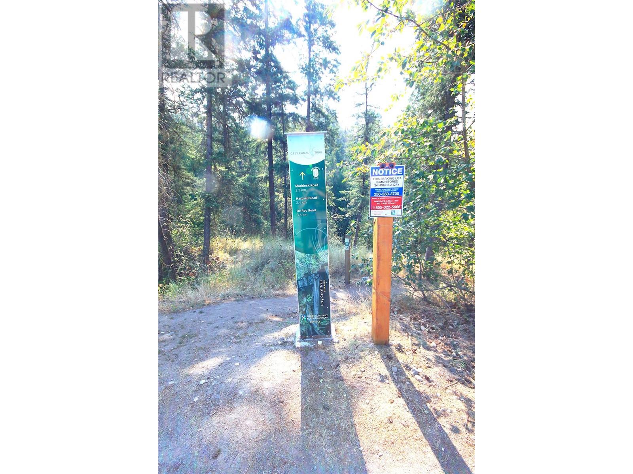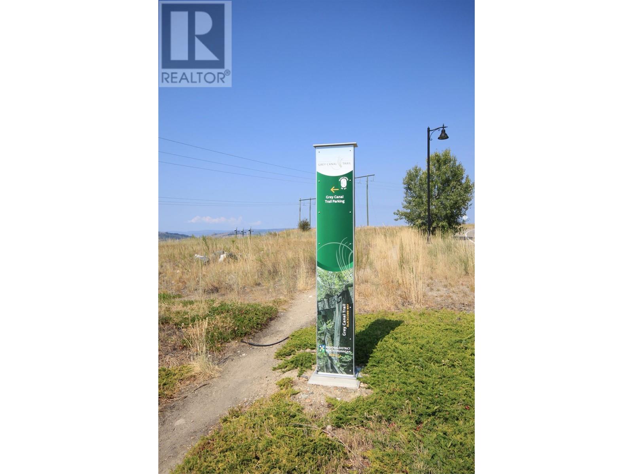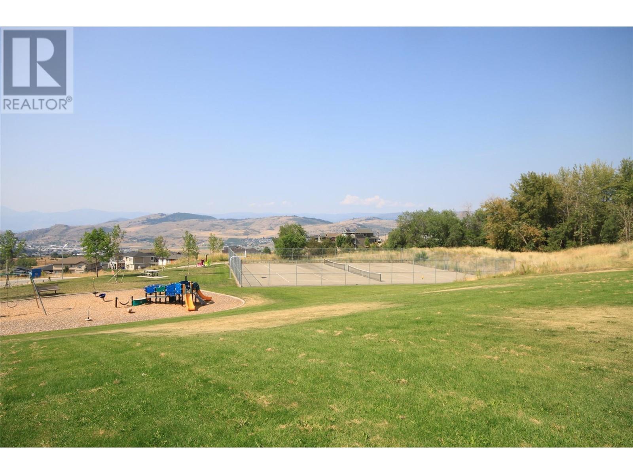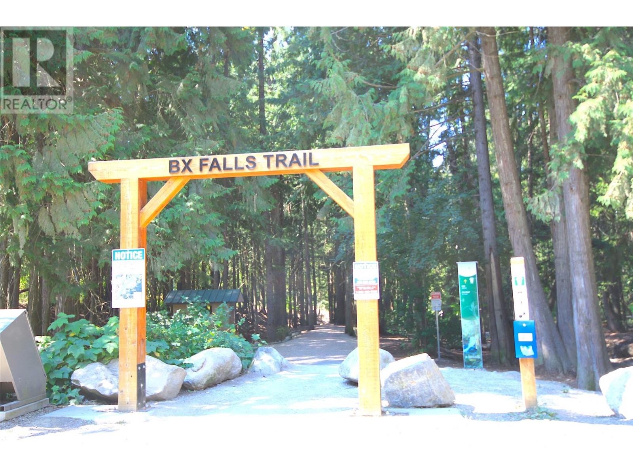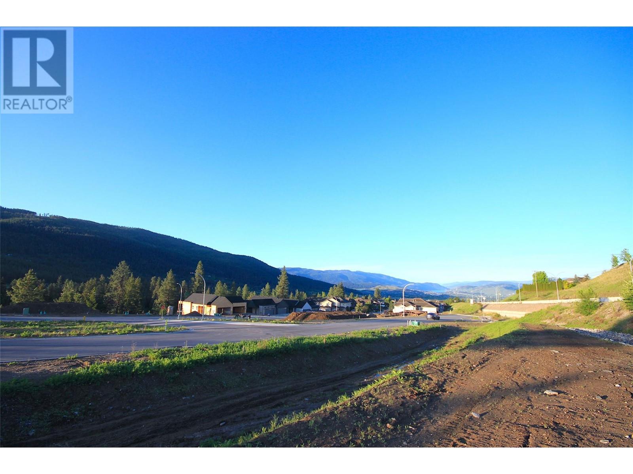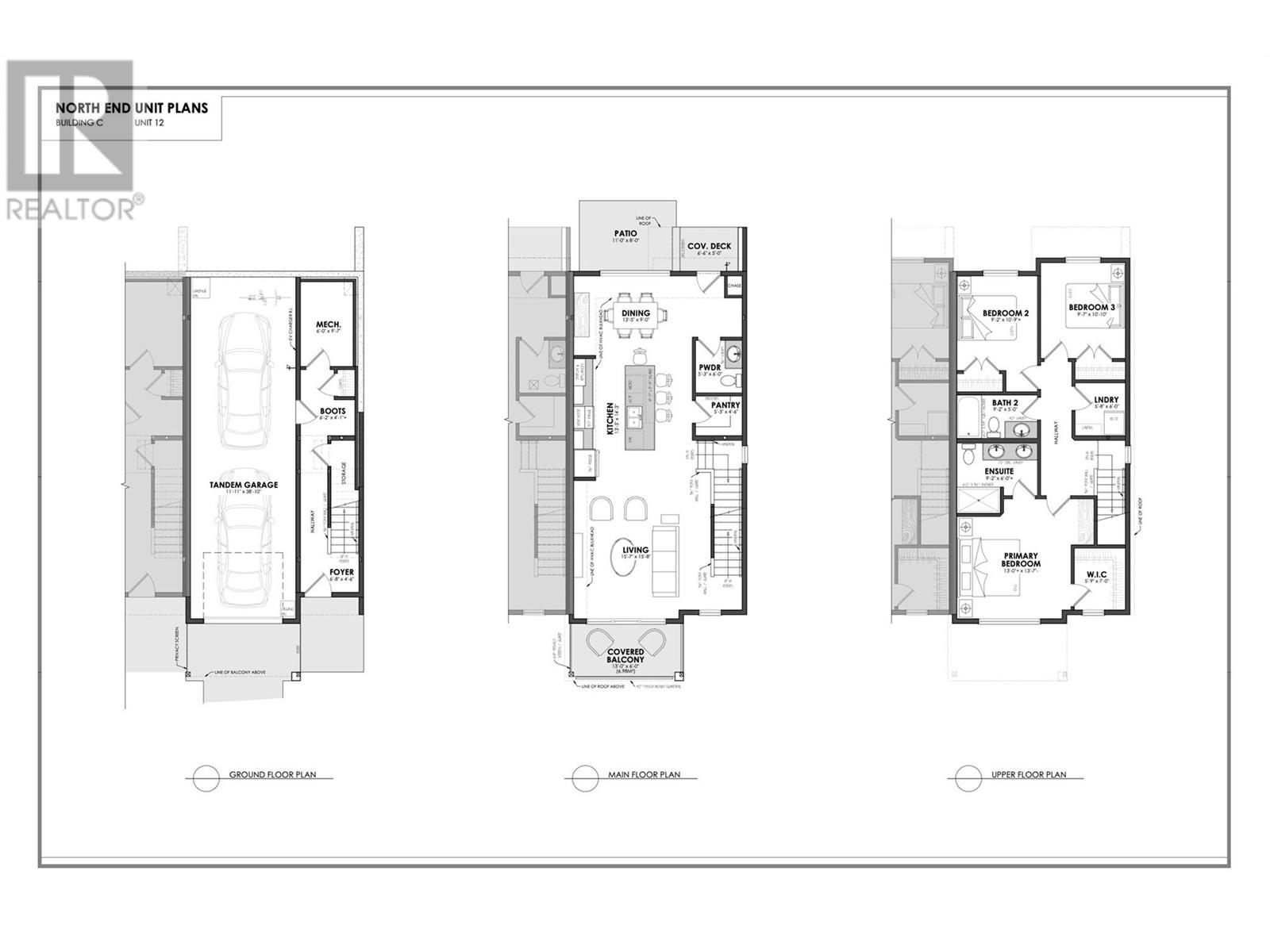7053 Manning Place Unit# 8 Vernon, British Columbia V1B 0B6
$719,999Maintenance, Reserve Fund Contributions, Insurance, Ground Maintenance, Property Management, Other, See Remarks, Sewer, Waste Removal, Water
$318.52 Monthly
Maintenance, Reserve Fund Contributions, Insurance, Ground Maintenance, Property Management, Other, See Remarks, Sewer, Waste Removal, Water
$318.52 MonthlyFIRST TIME BUYER'S TAKE NOTE.....NO GST for you on any of our units!!! Brand New Townhomes in Manning Place, Foothills Subdivision. Introducing a rare & limited opportunity to own a beautifully crafted, townhome in the highly sought-after Foothills community of Vernon, BC. These exceptional 3-level homes at Manning Place offer an unbeatable combination of design, value, & lifestyle in one of the Okanagan’s most desirable neighbourhoods. Key Features include 3 Bdrms 3 Bthrms – Spacious & thoughtfully laid out for modern living. Open-Concept Floor Plan Bright & airy main living space perfect for entertaining or relaxing. Double Tandem Garage Ample space for vehicles, storage, or home gym. Fenced & Landscaped Backyard – Private outdoor oasis ideal for families & pet owners. 2 Sundecks – 1 at the front to soak in incredible BX Creek Valley & mountain views, & 1 at the back perfect for sunny summer BBQs. Whether you're a first-time buyer, an investor, or looking to downsize without compromise, these homes deliver exceptional quality at an unheard-of price point in the Foothills. Why Manning Place? Nestled in a peaceful, family-friendly subdivision with quick access to Silver Star Mountain, abundant trail systems, natures at your doorstep, schools, & downtown Vernon. Live the Okanagan lifestyle with skiing, hiking, biking, & nature at your doorstep – all while enjoying modern comfort & convenience. GST is applicable for non fist time Buyer's but no PTT (Property Transfer Tax) (id:60329)
Property Details
| MLS® Number | 10348113 |
| Property Type | Single Family |
| Neigbourhood | Foothills |
| Community Name | Manning Place Townhomes |
| Community Features | Rentals Allowed |
| Features | Central Island, Balcony |
| Parking Space Total | 2 |
| View Type | Mountain View, View (panoramic) |
Building
| Bathroom Total | 3 |
| Bedrooms Total | 3 |
| Appliances | Refrigerator, Dishwasher, Range - Electric, Microwave |
| Constructed Date | 2025 |
| Construction Style Attachment | Attached |
| Cooling Type | Central Air Conditioning, Heat Pump |
| Exterior Finish | Stucco, Other |
| Fireplace Fuel | Electric |
| Fireplace Present | Yes |
| Fireplace Total | 1 |
| Fireplace Type | Unknown |
| Flooring Type | Carpeted, Tile, Vinyl |
| Half Bath Total | 1 |
| Heating Type | Forced Air, Heat Pump, See Remarks |
| Roof Material | Asphalt Shingle |
| Roof Style | Unknown |
| Stories Total | 3 |
| Size Interior | 1,845 Ft2 |
| Type | Row / Townhouse |
| Utility Water | Municipal Water |
Parking
| Attached Garage | 2 |
Land
| Acreage | No |
| Fence Type | Chain Link |
| Sewer | Municipal Sewage System |
| Size Total Text | Under 1 Acre |
| Zoning Type | Unknown |
Rooms
| Level | Type | Length | Width | Dimensions |
|---|---|---|---|---|
| Second Level | Laundry Room | 6'0'' x 5'8'' | ||
| Second Level | 4pc Bathroom | 9'2'' x 5'0'' | ||
| Second Level | Bedroom | 10'10'' x 9'7'' | ||
| Second Level | Bedroom | 10'9'' x 9'2'' | ||
| Second Level | Other | 5'9'' x 7'0'' | ||
| Second Level | 4pc Ensuite Bath | 9'2'' x 6'0'' | ||
| Second Level | Primary Bedroom | 13'7'' x 13'0'' | ||
| Lower Level | Foyer | 6'8'' x 4'6'' | ||
| Lower Level | Mud Room | 6'2'' x 4'1'' | ||
| Main Level | Other | 13'0'' x 6'0'' | ||
| Main Level | Other | 11'0'' x 8'0'' | ||
| Main Level | Other | 6'6'' x 5'0'' | ||
| Main Level | Pantry | 5'3'' x 4'6'' | ||
| Main Level | 2pc Bathroom | 6'0'' x 5'3'' | ||
| Main Level | Dining Room | 9'0'' x 13'5'' | ||
| Main Level | Living Room | 15'7'' x 15'8'' | ||
| Main Level | Kitchen | 13'5'' x 14'3'' |
https://www.realtor.ca/real-estate/28319469/7053-manning-place-unit-8-vernon-foothills
Contact Us
Contact us for more information
