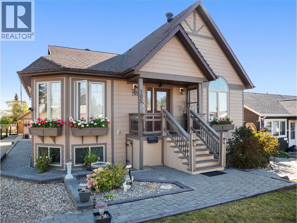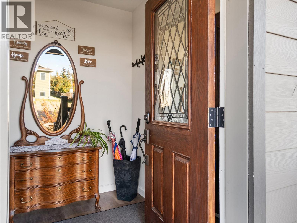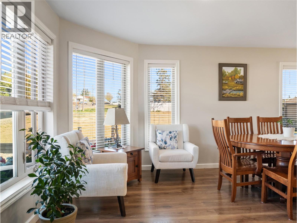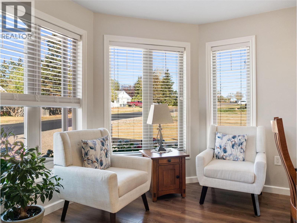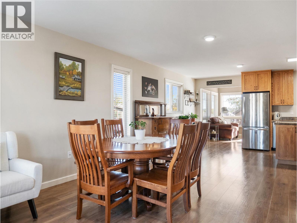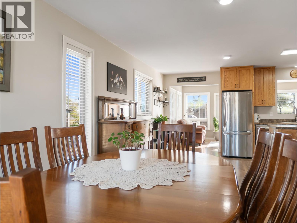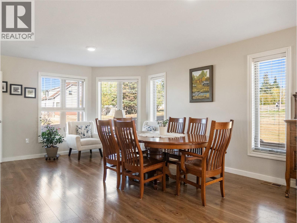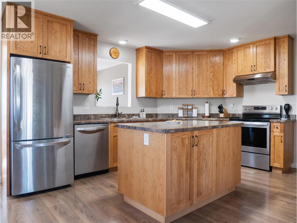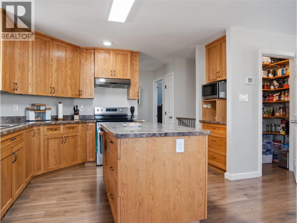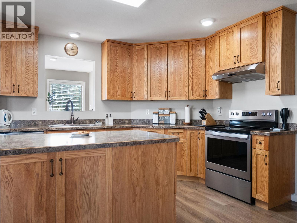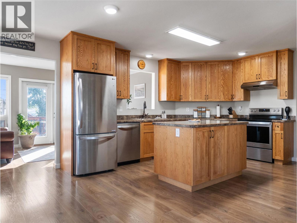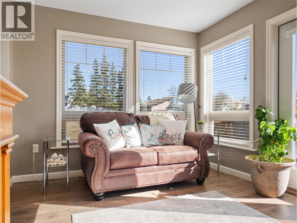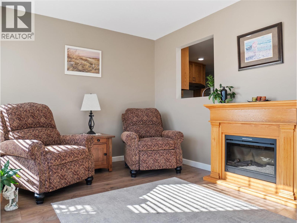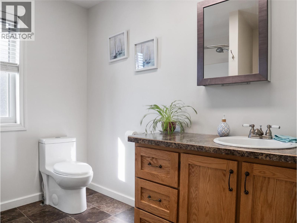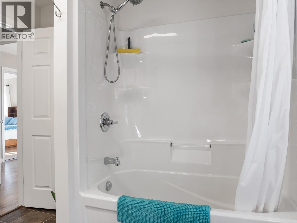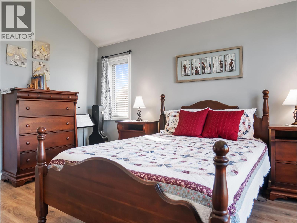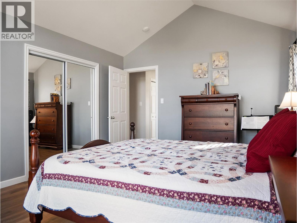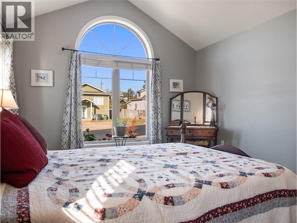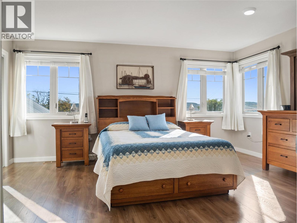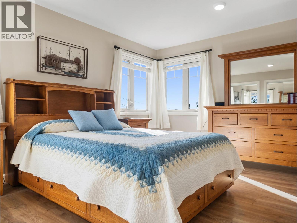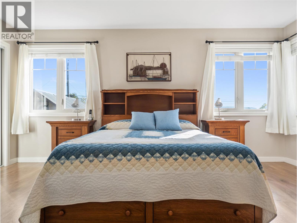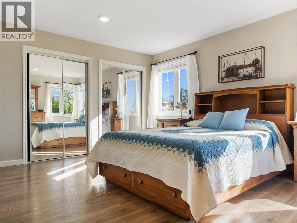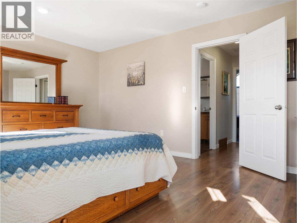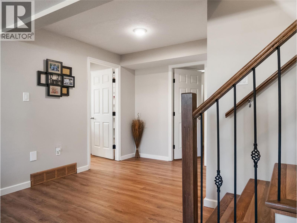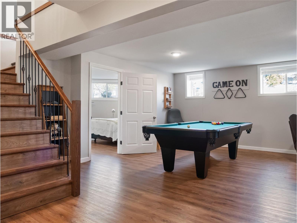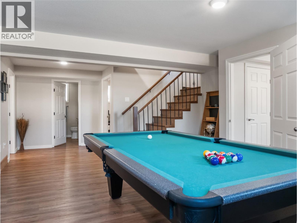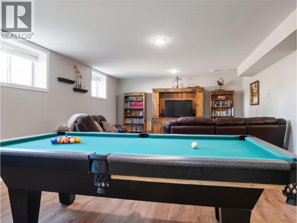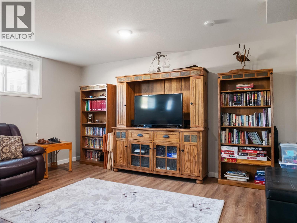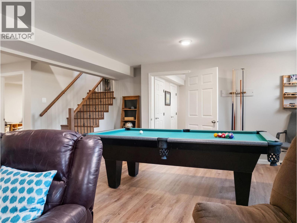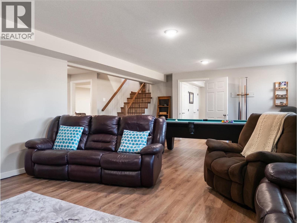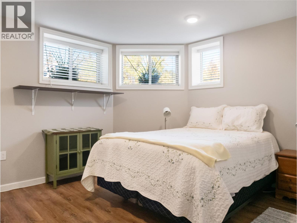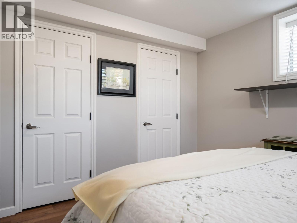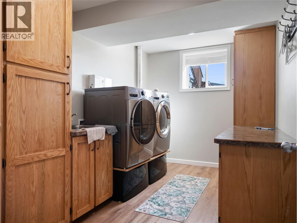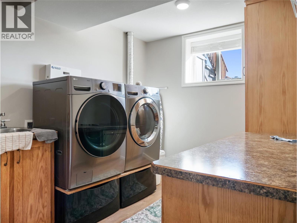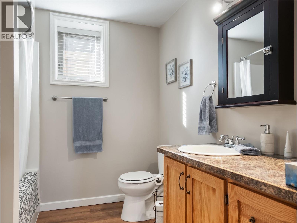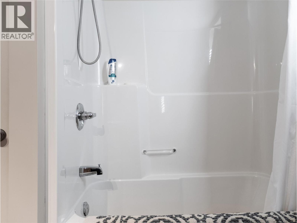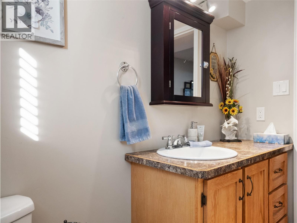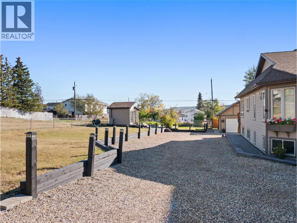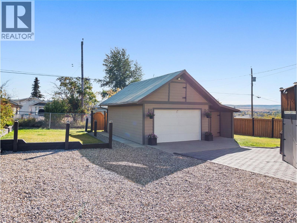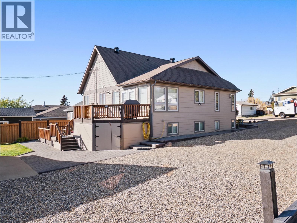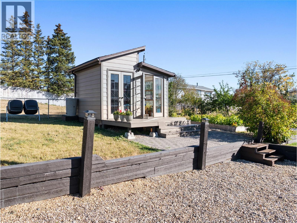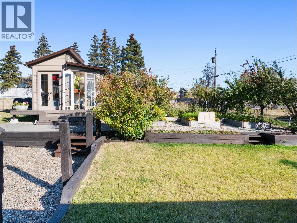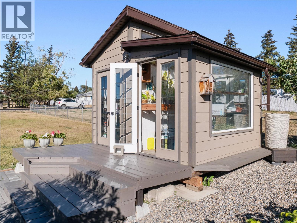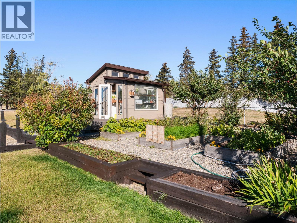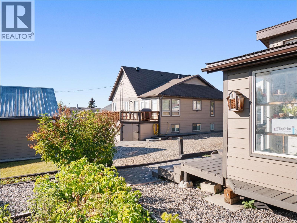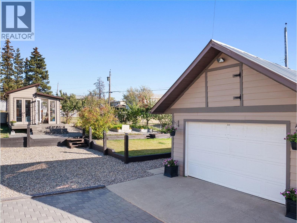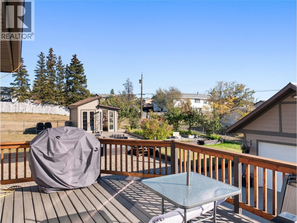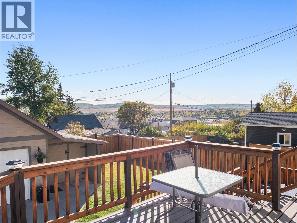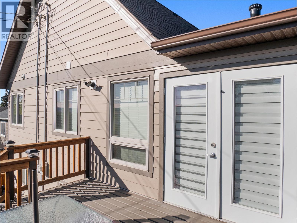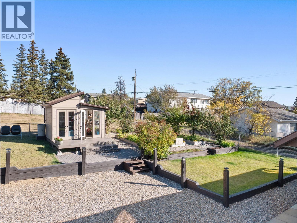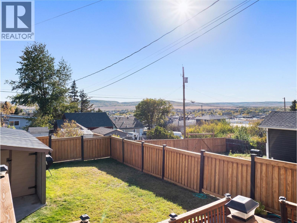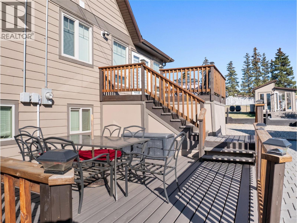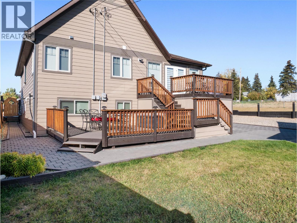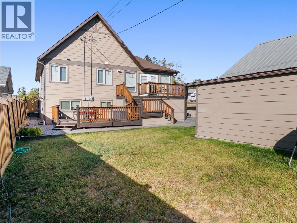4 Bedroom
2 Bathroom
2,682 ft2
Bungalow
Forced Air, See Remarks
$484,900
I'm pleased to present this 2015 custom home. 2500SF over 2 floors. The main is drenched in natural light throughout the day with tall windows to the north and south of the open floor plan, which includes a gourmet kitchen, spacious dining room, formal living room, plus a sunny, south facing family room. 2 large bedrooms and a spacious 4pc bath complete the main floor. The basement features a huge rec room, 2 more sprawling bedrooms (one is currently an office). a great big bathroom and a wonderfully useful laundry room. The 12000 SF property is impeccably landscaped and well-maintained. It features loads of parking, flagstone walkways, beautiful lawn and flower beds of perfect proportion to the surrounding area. There's a matching, productive greenhouse with raised garden beds just outside the door. The Large single garage (18 x 26) is original to the property and renovated to match the house. Clever dry storage spaces are found under the front porch and the back deck, plus a lean-to with cold storage off the garage. Call now for a private tour of this wonderful opportunity. (id:60329)
Property Details
|
MLS® Number
|
10364598 |
|
Property Type
|
Single Family |
|
Neigbourhood
|
Dawson Creek |
|
Parking Space Total
|
7 |
|
View Type
|
City View, Valley View |
Building
|
Bathroom Total
|
2 |
|
Bedrooms Total
|
4 |
|
Architectural Style
|
Bungalow |
|
Basement Type
|
Full |
|
Constructed Date
|
2015 |
|
Construction Style Attachment
|
Detached |
|
Exterior Finish
|
Other |
|
Heating Fuel
|
Other |
|
Heating Type
|
Forced Air, See Remarks |
|
Roof Material
|
Vinyl Shingles |
|
Roof Style
|
Unknown |
|
Stories Total
|
1 |
|
Size Interior
|
2,682 Ft2 |
|
Type
|
House |
|
Utility Water
|
Municipal Water |
Parking
Land
|
Acreage
|
No |
|
Sewer
|
Municipal Sewage System |
|
Size Irregular
|
0.28 |
|
Size Total
|
0.28 Ac|under 1 Acre |
|
Size Total Text
|
0.28 Ac|under 1 Acre |
|
Zoning Type
|
Unknown |
Rooms
| Level |
Type |
Length |
Width |
Dimensions |
|
Basement |
4pc Bathroom |
|
|
8'10'' x 7'8'' |
|
Basement |
Laundry Room |
|
|
13'0'' x 7'10'' |
|
Basement |
Bedroom |
|
|
15'11'' x 13'10'' |
|
Basement |
Bedroom |
|
|
12'2'' x 10'10'' |
|
Basement |
Recreation Room |
|
|
26'5'' x 15'2'' |
|
Main Level |
4pc Bathroom |
|
|
8'0'' x 8'5'' |
|
Main Level |
Primary Bedroom |
|
|
16'3'' x 13'6'' |
|
Main Level |
Bedroom |
|
|
16'5'' x 12'1'' |
|
Main Level |
Dining Room |
|
|
12'3'' x 8'3'' |
|
Main Level |
Kitchen |
|
|
14'9'' x 13'6'' |
|
Main Level |
Living Room |
|
|
12'11'' x 12'3'' |
https://www.realtor.ca/real-estate/28934888/705-97a-avenue-dawson-creek-dawson-creek
