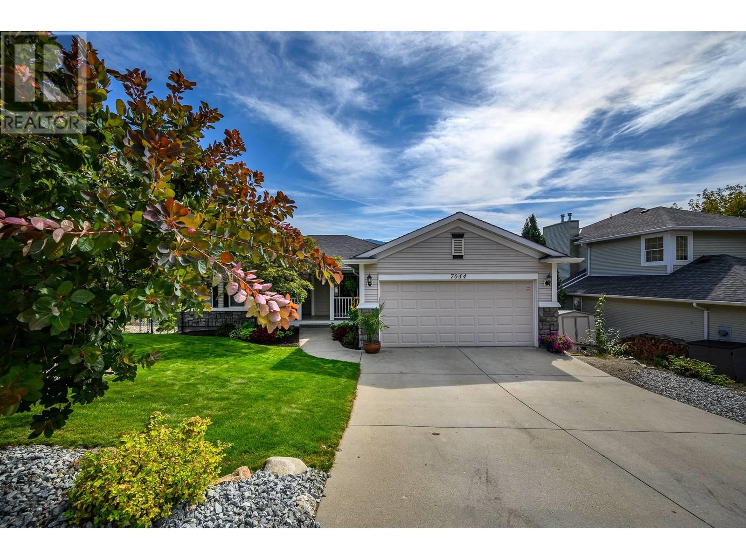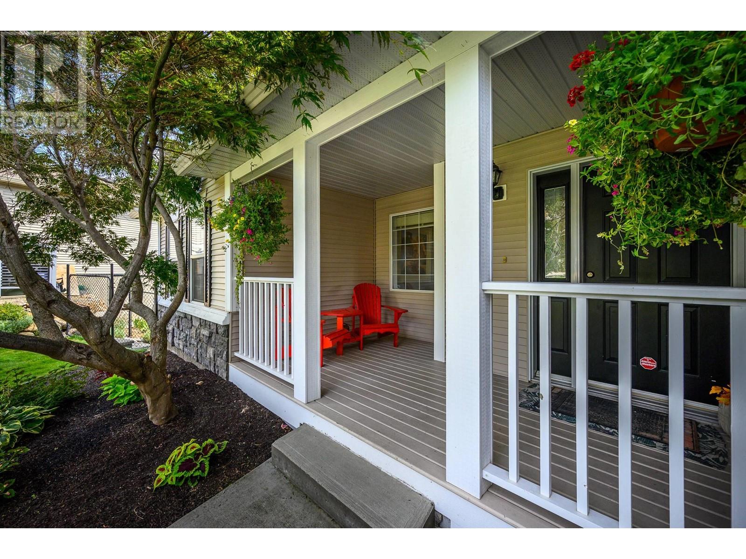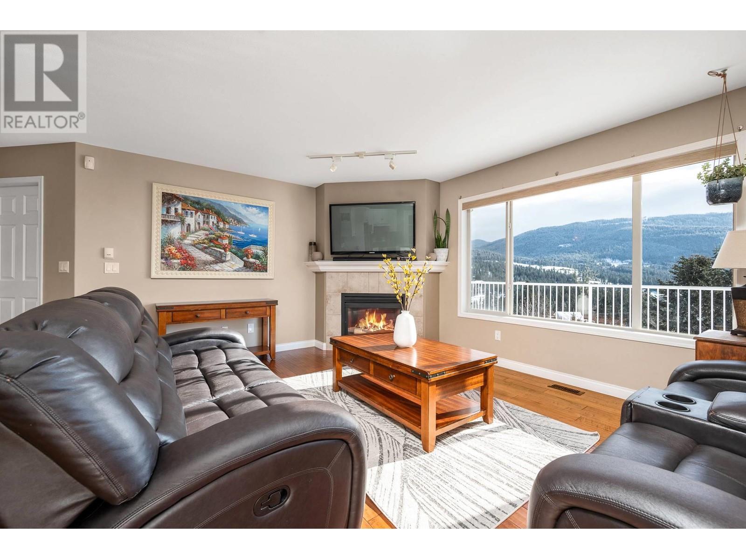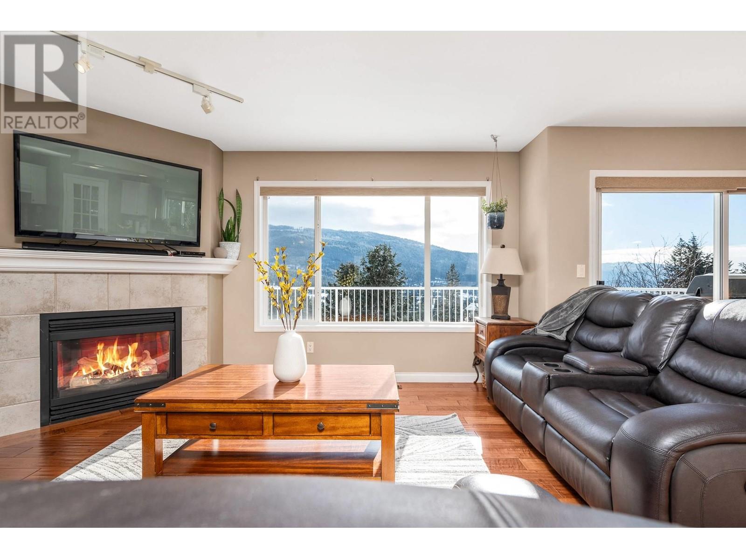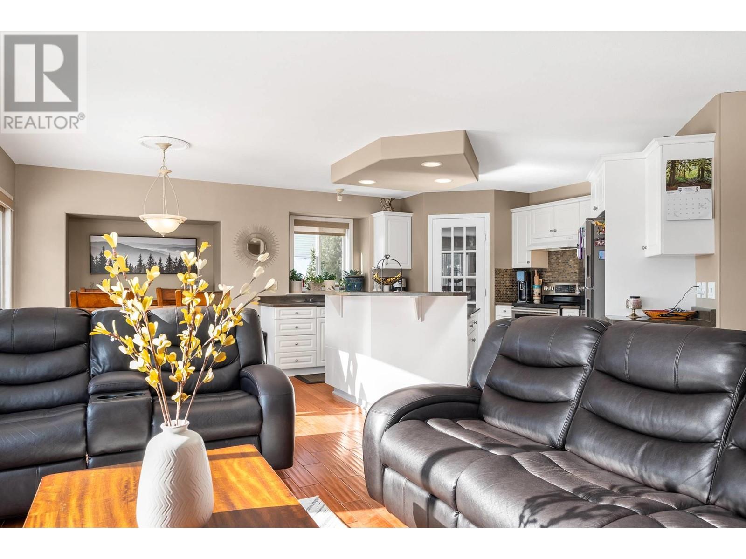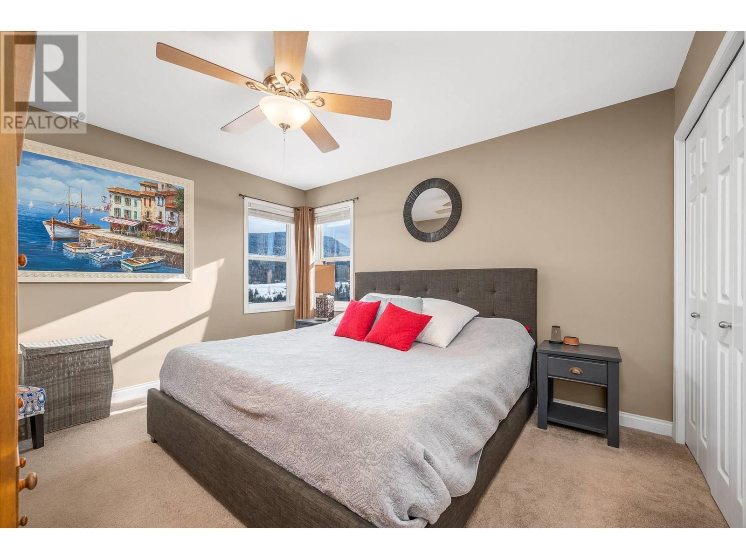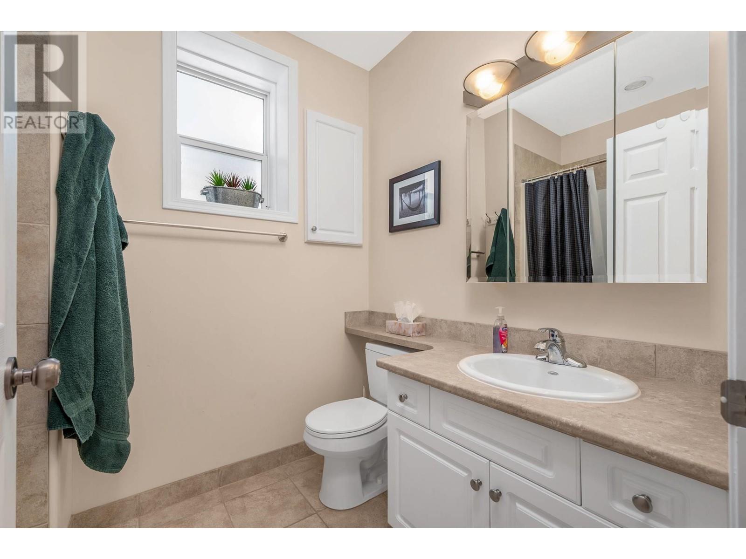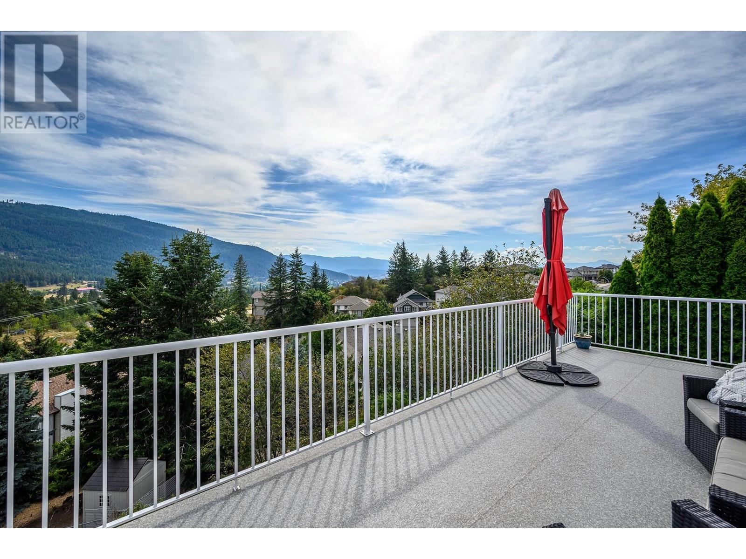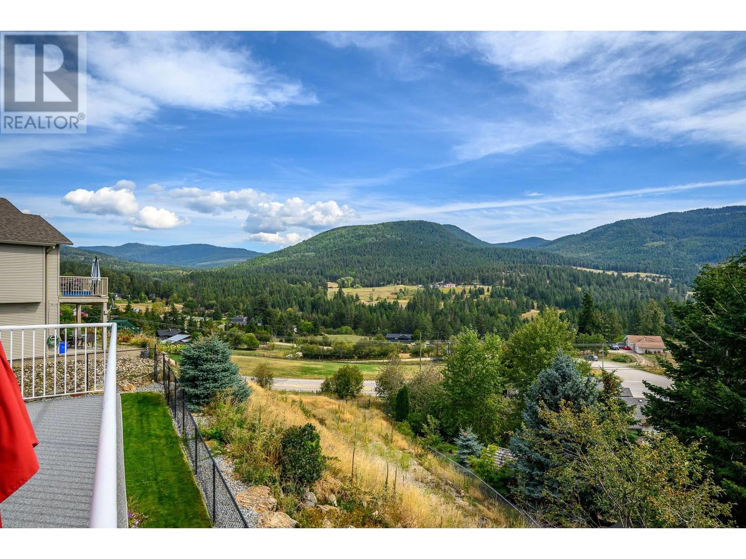4 Bedroom
3 Bathroom
2,115 ft2
Ranch
Fireplace
Central Air Conditioning
Forced Air, See Remarks
Landscaped, Underground Sprinkler
$869,900
Located only 17 minutes to SilverStar Ski Resort. This 4-bedroom Foothills home features a beautifully landscaped exterior and a well-maintained interior. The main floor contains the primary bedroom, a second bedroom, and a bathroom. The light-filled main living area features a glass sliding door leading to the back deck and gorgeous mountain and valley views. A laundry room leading to the heated double garage is also located on this level, adjacent to the foyer. The walkout basement boasts 10' ceilings, holds two more guest bedrooms, a bright and spacious rec room for the kids or a home gym, a utility room for added storage and the potential to turn this area into a suite makes this a great family or investment property. Outside you will find a large yard with additional space for a garden or more below. Bonus features include in-floor heating in the basement bathroom, reverse osmosis in the kitchen, underground irrigation for the fenced yard. (id:60329)
Property Details
|
MLS® Number
|
10338658 |
|
Property Type
|
Single Family |
|
Neigbourhood
|
Foothills |
|
Amenities Near By
|
Park, Schools, Shopping |
|
Features
|
See Remarks, Central Island |
|
Parking Space Total
|
4 |
|
View Type
|
Mountain View, Valley View, View (panoramic) |
Building
|
Bathroom Total
|
3 |
|
Bedrooms Total
|
4 |
|
Appliances
|
Refrigerator, Dishwasher, Dryer, Range - Electric, Washer |
|
Architectural Style
|
Ranch |
|
Basement Type
|
Full |
|
Constructed Date
|
2000 |
|
Construction Style Attachment
|
Detached |
|
Cooling Type
|
Central Air Conditioning |
|
Exterior Finish
|
Brick, Vinyl Siding |
|
Fire Protection
|
Security System, Smoke Detector Only |
|
Fireplace Fuel
|
Gas |
|
Fireplace Present
|
Yes |
|
Fireplace Type
|
Unknown |
|
Flooring Type
|
Carpeted, Ceramic Tile, Hardwood |
|
Heating Type
|
Forced Air, See Remarks |
|
Roof Material
|
Asphalt Shingle |
|
Roof Style
|
Unknown |
|
Stories Total
|
2 |
|
Size Interior
|
2,115 Ft2 |
|
Type
|
House |
|
Utility Water
|
Municipal Water |
Parking
Land
|
Acreage
|
No |
|
Land Amenities
|
Park, Schools, Shopping |
|
Landscape Features
|
Landscaped, Underground Sprinkler |
|
Sewer
|
Municipal Sewage System |
|
Size Frontage
|
48 Ft |
|
Size Irregular
|
0.24 |
|
Size Total
|
0.24 Ac|under 1 Acre |
|
Size Total Text
|
0.24 Ac|under 1 Acre |
|
Zoning Type
|
Unknown |
Rooms
| Level |
Type |
Length |
Width |
Dimensions |
|
Basement |
Full Bathroom |
|
|
5'9'' x 8'1'' |
|
Basement |
Bedroom |
|
|
12'5'' x 11'2'' |
|
Basement |
Bedroom |
|
|
11'4'' x 13'3'' |
|
Basement |
Recreation Room |
|
|
24'6'' x 16'7'' |
|
Basement |
Storage |
|
|
7'5'' x 4'2'' |
|
Basement |
Utility Room |
|
|
20'8'' x 16' |
|
Main Level |
3pc Ensuite Bath |
|
|
9'6'' x 4'9'' |
|
Main Level |
Full Bathroom |
|
|
9'6'' x 4'9'' |
|
Main Level |
Bedroom |
|
|
12' x 10' |
|
Main Level |
Dining Room |
|
|
10'9'' x 8'7'' |
|
Main Level |
Foyer |
|
|
7'7'' x 11'2'' |
|
Main Level |
Kitchen |
|
|
15'1'' x 11'5'' |
|
Main Level |
Laundry Room |
|
|
11' x 5'9'' |
|
Main Level |
Living Room |
|
|
15'5'' x 19'6'' |
|
Main Level |
Primary Bedroom |
|
|
14'7'' x 14' |
|
Main Level |
Other |
|
|
18'5'' x 21'1'' |
https://www.realtor.ca/real-estate/28051421/7044-nakiska-drive-vernon-foothills


