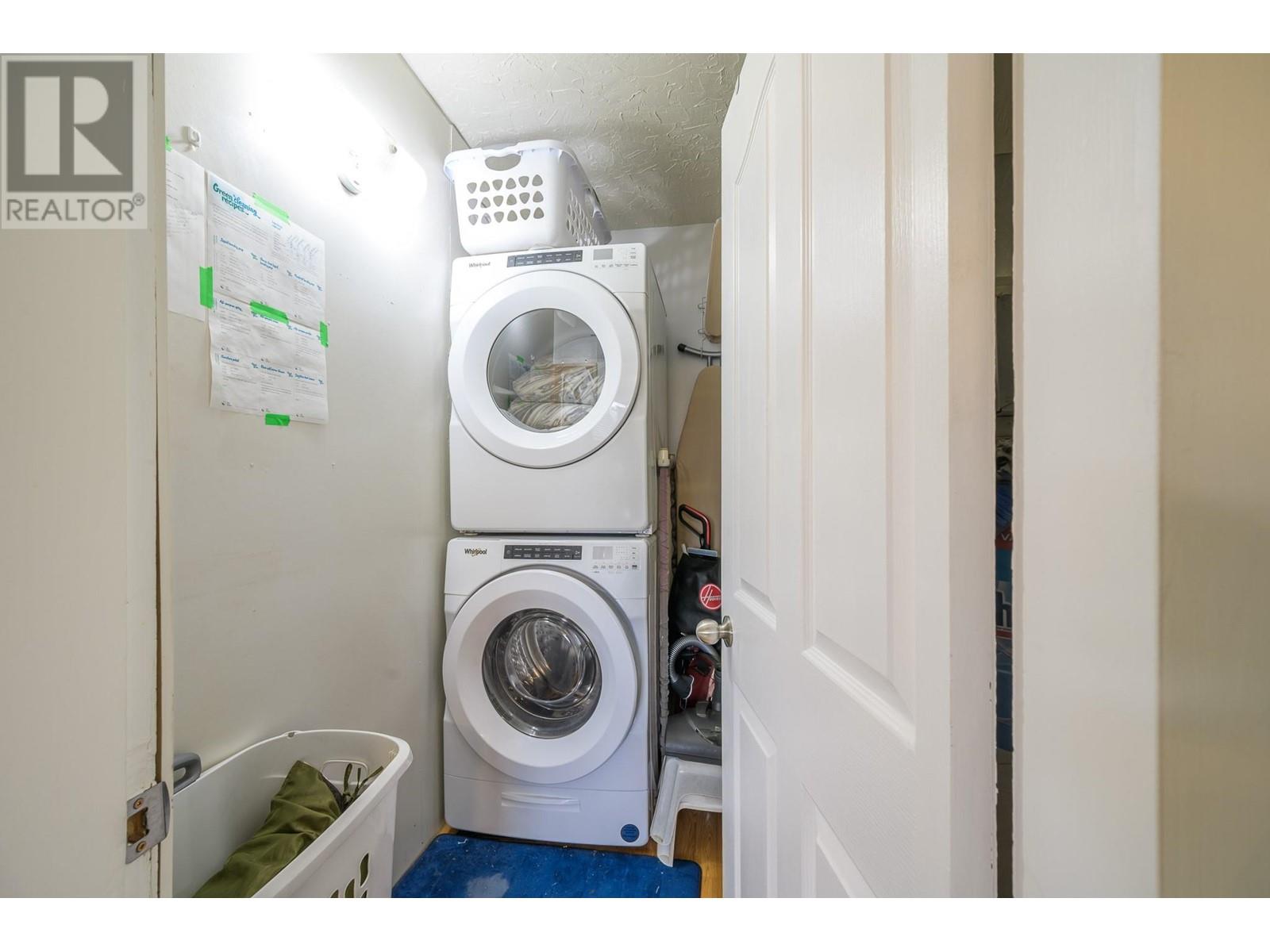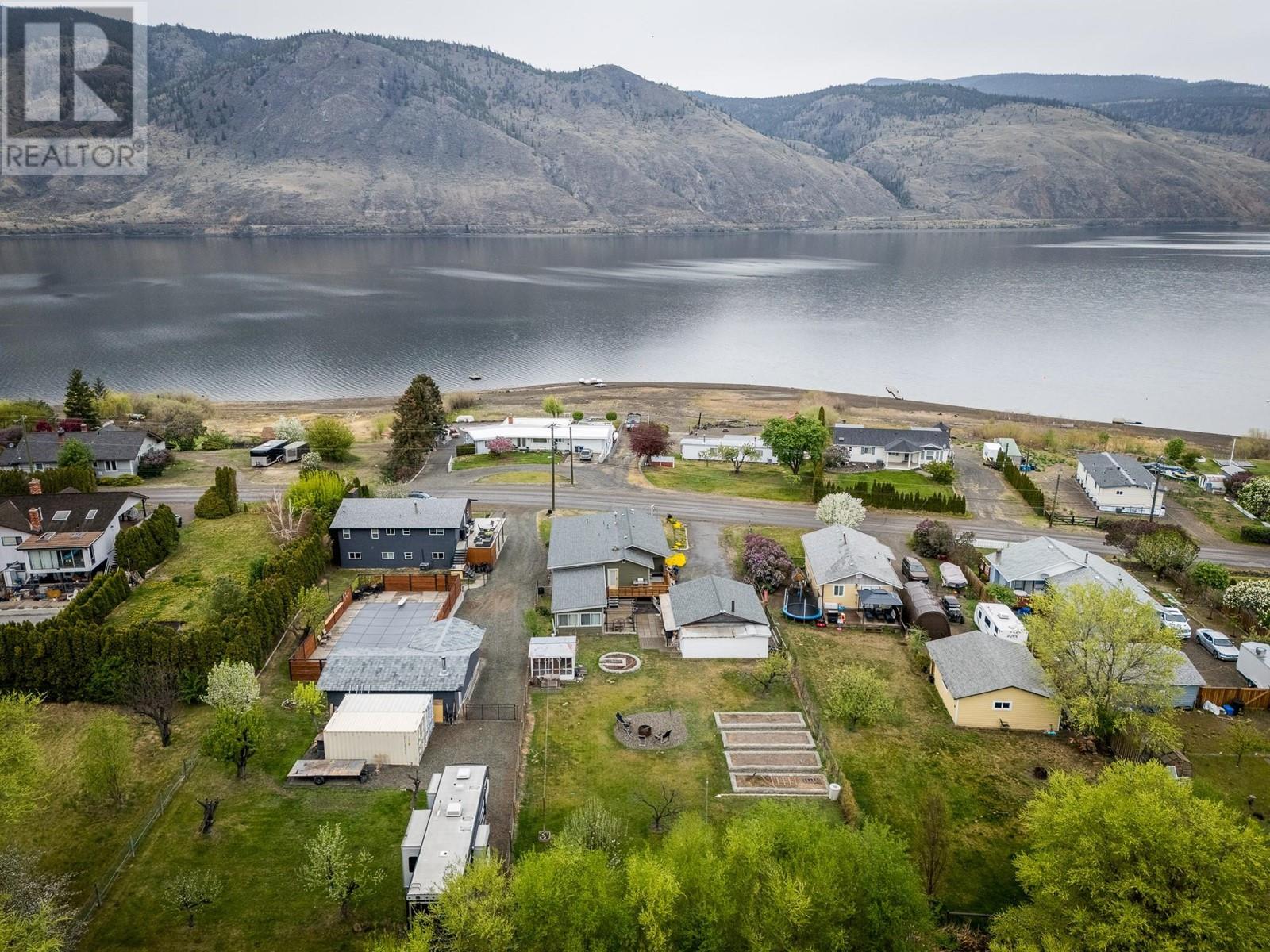4 Bedroom
2 Bathroom
2,500 ft2
Ranch
Central Air Conditioning
Forced Air
$699,900
Beautifully updated rancher with lake and mountain views in the quaint community of Savona. This 4BR, 2 bath house sits on .42 acre of level, fenced land.Main floor features 2 bedrooms + an office, open concept kitchen, dining, living room filled with natural light and endless views. Large 5 piece bathroom w/ a glass/tile shower and deep soaker tub. Laundry w/ storage is conveniently located on the main. Large bonus/flex room is located off the primary ready for your ideas. Once hosted a hot tub (hook up still available,) Basement offers 3rd bedroom, rec room & tons of storage. Self contained in-law studio suite = great mortgage helper. Suite could be incorporated back into main level. Extensive exterior reno & roof 2023. Large detached garage/shop w/ tons of storage & new roof. U/G sprinklers, raised garden beds, fire pit, and a chicken coop. HW on demand, new furnace. See complete reno list! 5 min to boat launch. 25 min to Kamloops. Lots of parking for your toy storage. (id:60329)
Property Details
|
MLS® Number
|
10345424 |
|
Property Type
|
Single Family |
|
Neigbourhood
|
Cherry Creek/Savona |
|
Parking Space Total
|
2 |
|
View Type
|
Lake View, Mountain View |
Building
|
Bathroom Total
|
2 |
|
Bedrooms Total
|
4 |
|
Architectural Style
|
Ranch |
|
Constructed Date
|
1930 |
|
Construction Style Attachment
|
Detached |
|
Cooling Type
|
Central Air Conditioning |
|
Exterior Finish
|
Other |
|
Heating Type
|
Forced Air |
|
Roof Material
|
Asphalt Shingle |
|
Roof Style
|
Unknown |
|
Stories Total
|
2 |
|
Size Interior
|
2,500 Ft2 |
|
Type
|
House |
|
Utility Water
|
Community Water User's Utility |
Parking
|
See Remarks
|
|
|
Detached Garage
|
2 |
Land
|
Acreage
|
No |
|
Sewer
|
Septic Tank |
|
Size Irregular
|
0.42 |
|
Size Total
|
0.42 Ac|under 1 Acre |
|
Size Total Text
|
0.42 Ac|under 1 Acre |
|
Zoning Type
|
Unknown |
Rooms
| Level |
Type |
Length |
Width |
Dimensions |
|
Basement |
Utility Room |
|
|
9'6'' x 6' |
|
Basement |
Storage |
|
|
6'8'' x 9'6'' |
|
Basement |
Family Room |
|
|
14'5'' x 18' |
|
Basement |
Bedroom |
|
|
16'5'' x 9' |
|
Main Level |
Bedroom |
|
|
8' x 13'5'' |
|
Main Level |
3pc Bathroom |
|
|
Measurements not available |
|
Main Level |
4pc Bathroom |
|
|
Measurements not available |
|
Main Level |
Living Room |
|
|
10'4'' x 18'11'' |
|
Main Level |
Kitchen |
|
|
12'3'' x 17'2'' |
|
Main Level |
Hobby Room |
|
|
13' x 29'4'' |
|
Main Level |
Primary Bedroom |
|
|
14'2'' x 14'8'' |
|
Main Level |
Living Room |
|
|
14' x 11'6'' |
|
Main Level |
Laundry Room |
|
|
6'9'' x 5' |
|
Main Level |
Kitchen |
|
|
14'1'' x 11'1'' |
|
Main Level |
Dining Room |
|
|
8'7'' x 8'3'' |
|
Main Level |
Bedroom |
|
|
13'2'' x 7'10'' |
https://www.realtor.ca/real-estate/28231412/7040-savona-access-rd-road-kamloops-cherry-creeksavona
















































