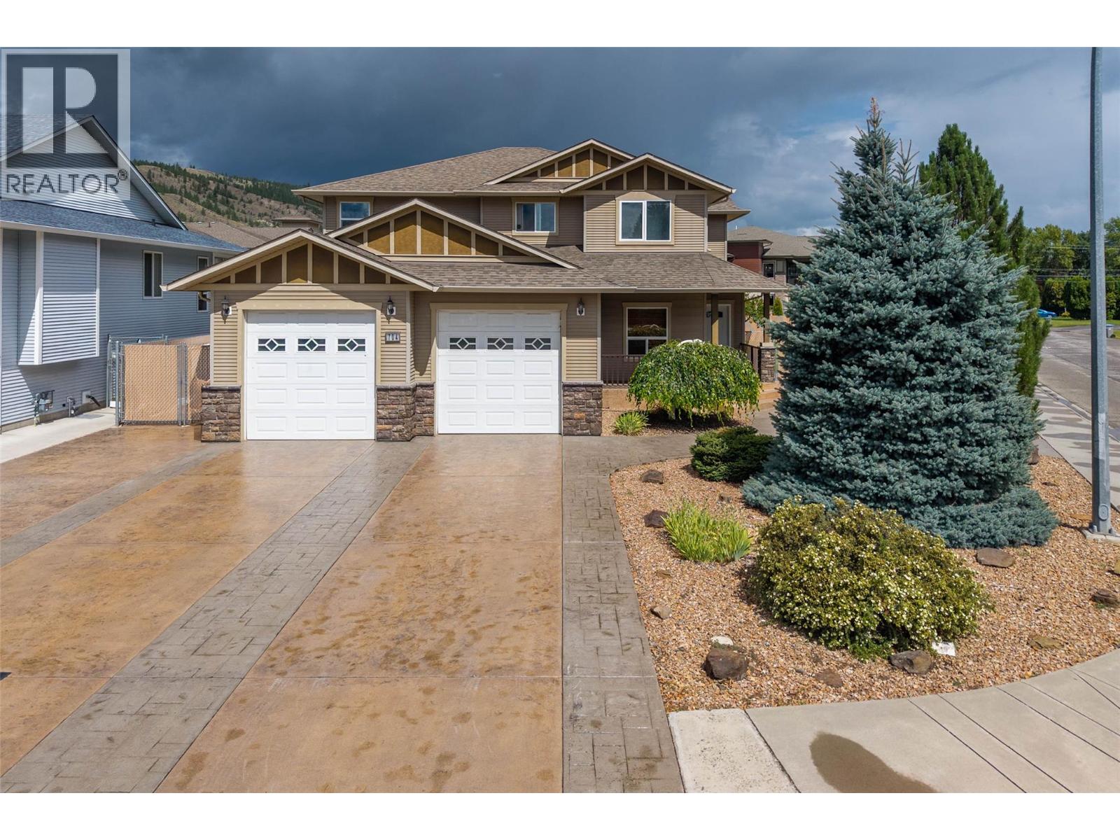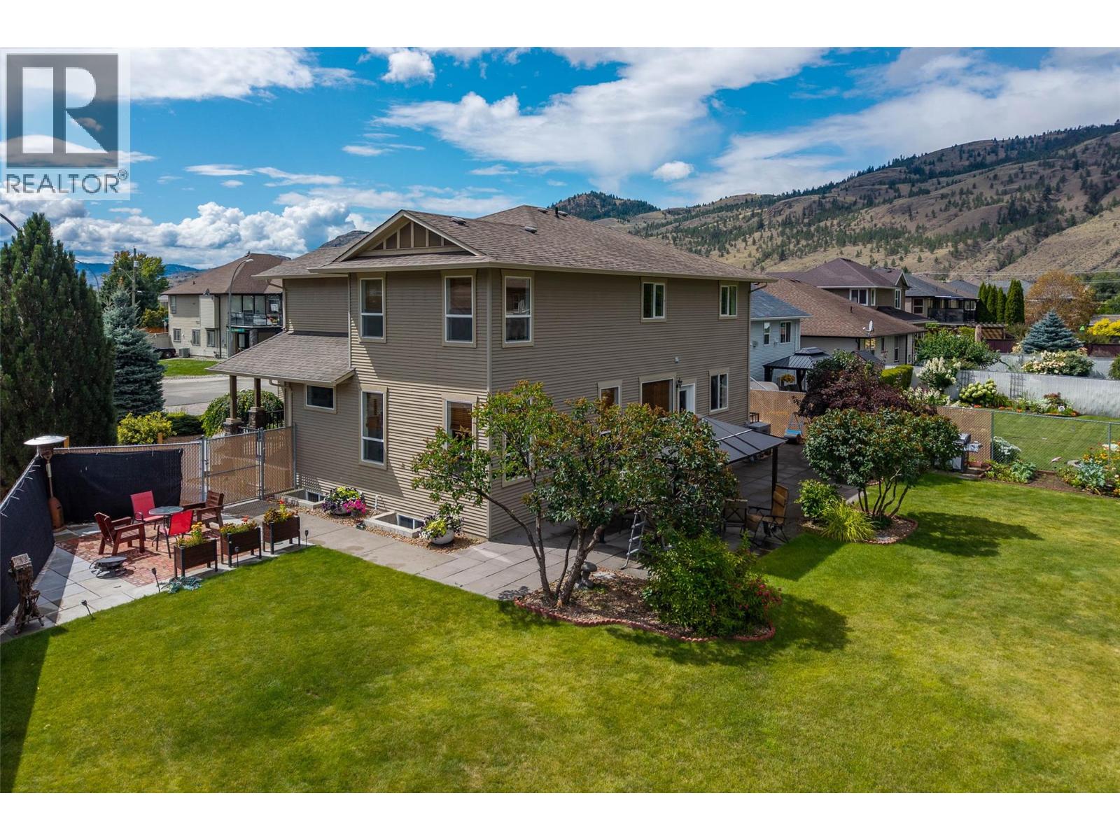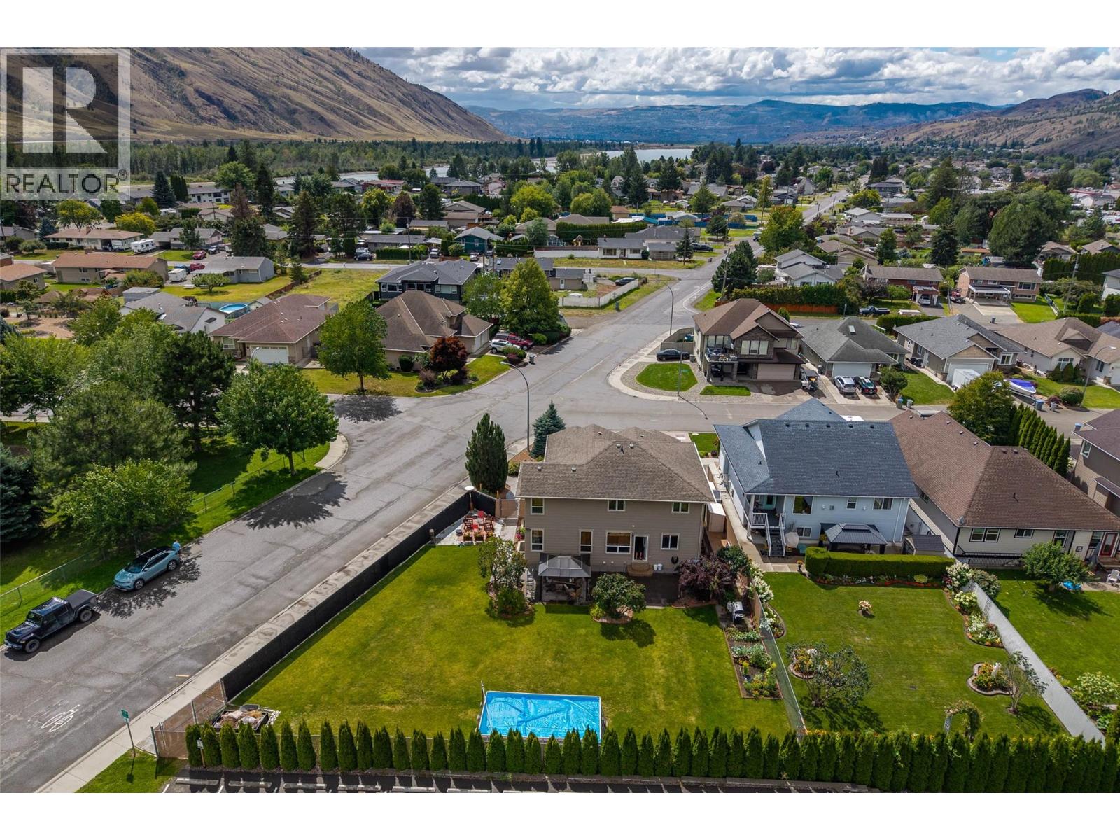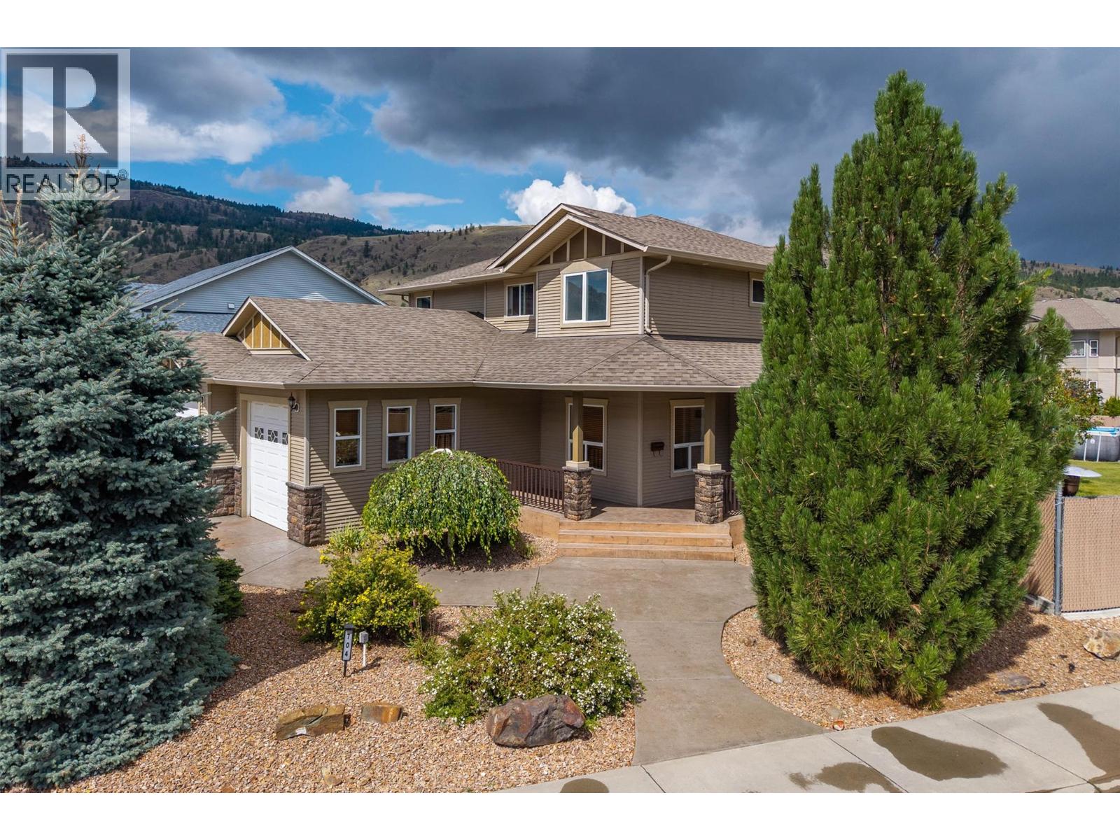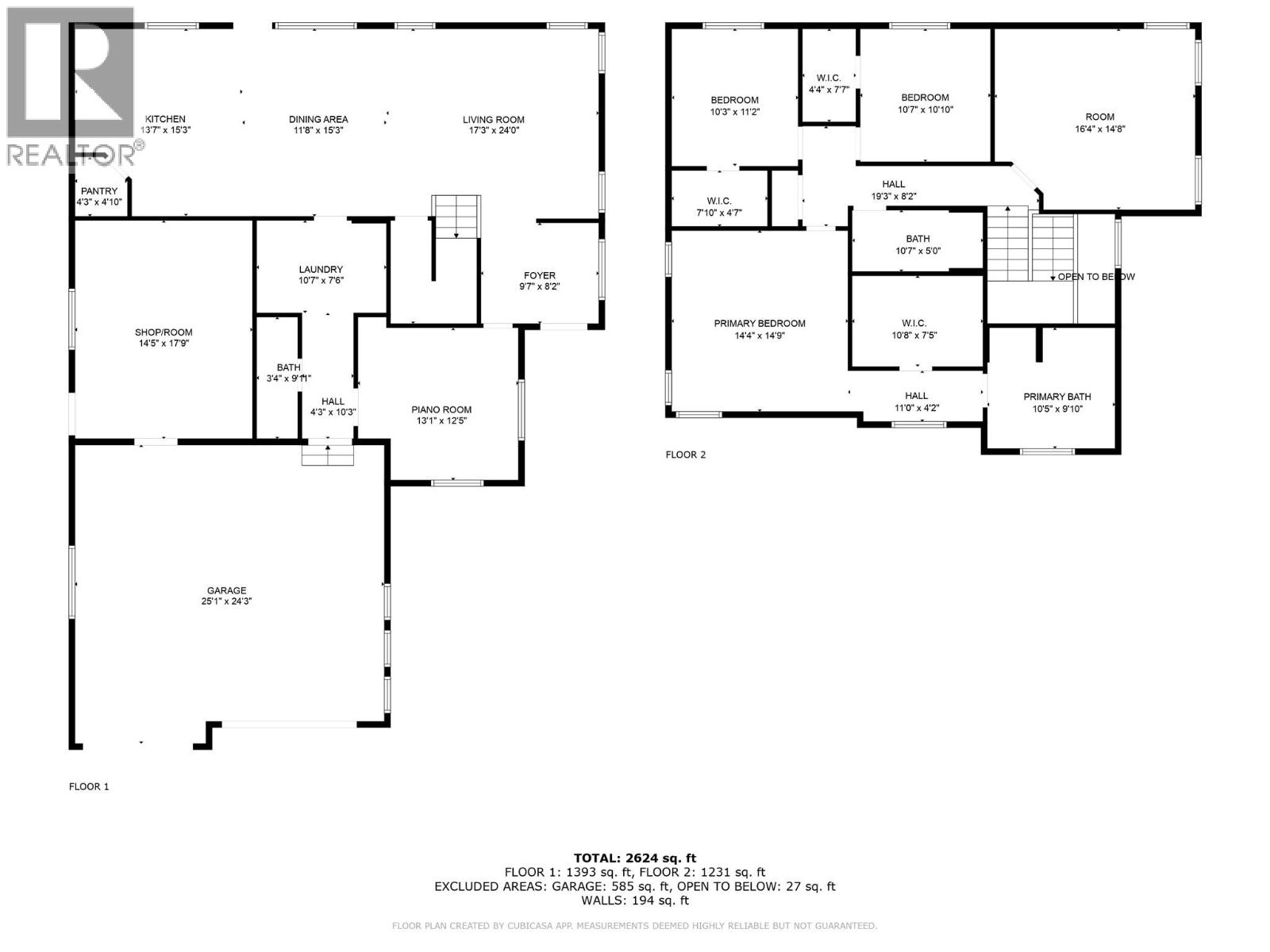4 Bedroom
4 Bathroom
3,925 ft2
Split Level Entry
Central Air Conditioning
Acreage
Level
$1,098,900
Exceptional family home on a large corner lot in one of Kamloops’ most sought-after neighborhoods - steps from parks, schools, shopping, transit, and the rec centre. Featuring 9’ ceilings, abundant natural light, and an open-concept layout, the main floor offers a spacious kitchen with island and pantry, awesome dining and living room space, plus full views of the private, fully fenced, park-like backyard. 2 cozy patio areas to enjoy depending on the time of day along with above ground pool. Upstairs provides 3 large bedrooms, a versatile family/4th bedroom, and a luxurious primary suite with Jacuzzi, shower, and custom walk-in. The bright basement has a 1-bedroom + den suite with separate entrance (currently tenanted), laundry, in-floor heating, and plumbing to the den. Polished concrete floors with radiant heat on all 3 levels—including the oversized garage with 9’ doors, bump-out, and heated 15x16 bonus room (shop/gym) Extras: stamped concrete driveway, RV parking with hookups, 200-amp service, newer heat pump, central vac, tasteful millwork, wood blinds, underground sprinklers and mature landscaping. This home is great for families and entertaining. The custom features are abundant and will impress from the moment you walk through it. Turn-key, move-in ready and quick possession possible. (id:60329)
Property Details
|
MLS® Number
|
10358356 |
|
Property Type
|
Single Family |
|
Neigbourhood
|
Westsyde |
|
Amenities Near By
|
Golf Nearby, Recreation, Shopping |
|
Community Features
|
Family Oriented |
|
Features
|
Level Lot, Corner Site, Jacuzzi Bath-tub |
|
Parking Space Total
|
2 |
Building
|
Bathroom Total
|
4 |
|
Bedrooms Total
|
4 |
|
Appliances
|
Range, Refrigerator, Dishwasher, Hood Fan, Washer & Dryer |
|
Architectural Style
|
Split Level Entry |
|
Basement Type
|
Full |
|
Constructed Date
|
2006 |
|
Construction Style Attachment
|
Detached |
|
Construction Style Split Level
|
Other |
|
Cooling Type
|
Central Air Conditioning |
|
Exterior Finish
|
Vinyl Siding |
|
Flooring Type
|
Mixed Flooring |
|
Half Bath Total
|
1 |
|
Heating Fuel
|
Electric |
|
Roof Material
|
Asphalt Shingle |
|
Roof Style
|
Unknown |
|
Stories Total
|
3 |
|
Size Interior
|
3,925 Ft2 |
|
Type
|
House |
|
Utility Water
|
Municipal Water |
Parking
|
Additional Parking
|
|
|
Attached Garage
|
2 |
|
R V
|
|
Land
|
Acreage
|
Yes |
|
Land Amenities
|
Golf Nearby, Recreation, Shopping |
|
Landscape Features
|
Level |
|
Sewer
|
Municipal Sewage System |
|
Size Irregular
|
27 |
|
Size Total
|
27 Ac|10 - 50 Acres |
|
Size Total Text
|
27 Ac|10 - 50 Acres |
|
Zoning Type
|
Unknown |
Rooms
| Level |
Type |
Length |
Width |
Dimensions |
|
Second Level |
Family Room |
|
|
16'4'' x 14'8'' |
|
Second Level |
Bedroom |
|
|
10'7'' x 10'10'' |
|
Second Level |
Bedroom |
|
|
10'3'' x 11'2'' |
|
Second Level |
Primary Bedroom |
|
|
14'4'' x 14'9'' |
|
Second Level |
4pc Ensuite Bath |
|
|
Measurements not available |
|
Second Level |
4pc Bathroom |
|
|
Measurements not available |
|
Basement |
Laundry Room |
|
|
8'5'' x 8'4'' |
|
Basement |
Dining Room |
|
|
6'9'' x 13'1'' |
|
Basement |
Bedroom |
|
|
10'9'' x 11'7'' |
|
Basement |
Living Room |
|
|
14'3'' x 15'3'' |
|
Basement |
Kitchen |
|
|
7'9'' x 13'2'' |
|
Basement |
3pc Bathroom |
|
|
Measurements not available |
|
Main Level |
Other |
|
|
13'1'' x 12'5'' |
|
Main Level |
Foyer |
|
|
9'7'' x 8'2'' |
|
Main Level |
Workshop |
|
|
14'5'' x 17'9'' |
|
Main Level |
Laundry Room |
|
|
10'7'' x 7'6'' |
|
Main Level |
Living Room |
|
|
17'3'' x 24' |
|
Main Level |
Dining Room |
|
|
15'3'' x 11'8'' |
|
Main Level |
Kitchen |
|
|
13'7'' x 15'3'' |
|
Main Level |
2pc Bathroom |
|
|
Measurements not available |
https://www.realtor.ca/real-estate/28716936/704-mccurrach-road-kamloops-westsyde
