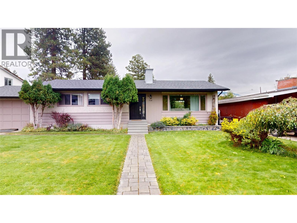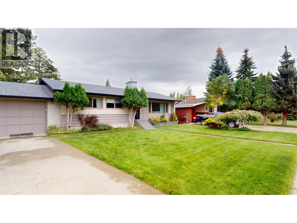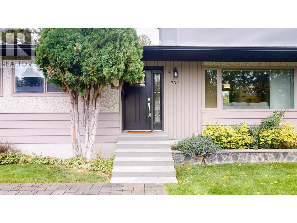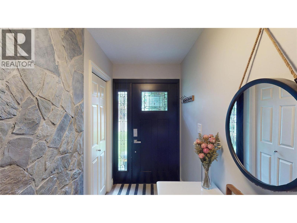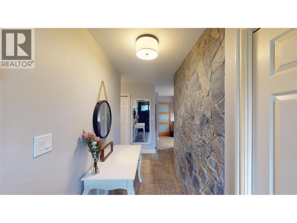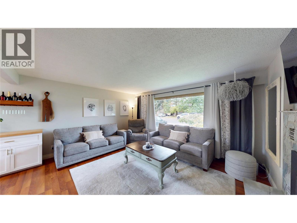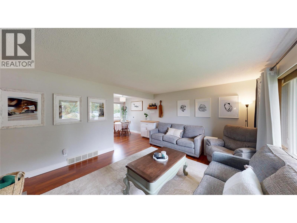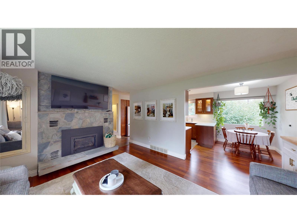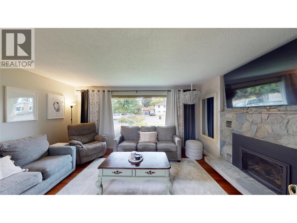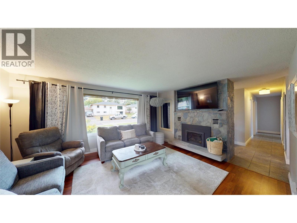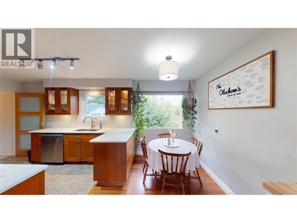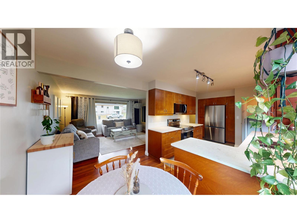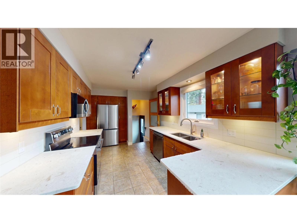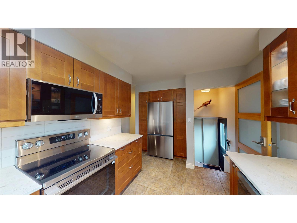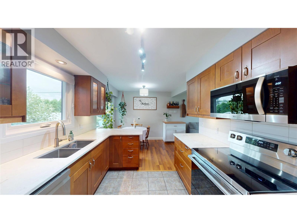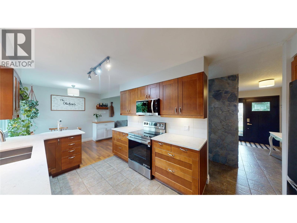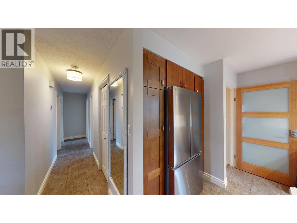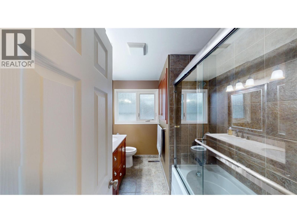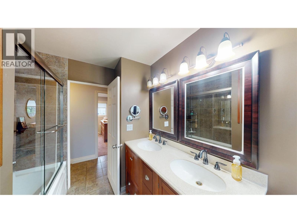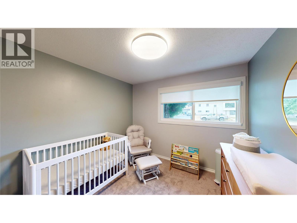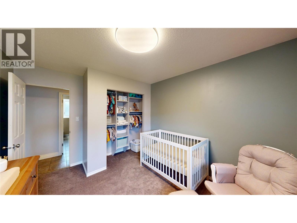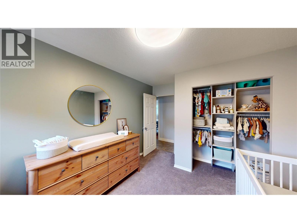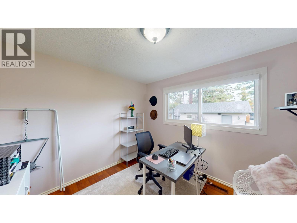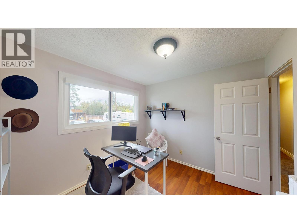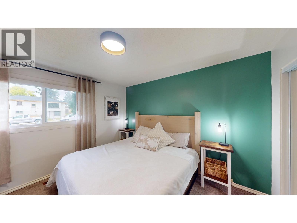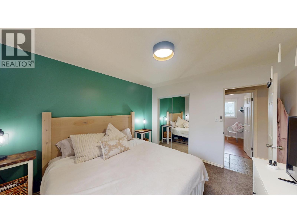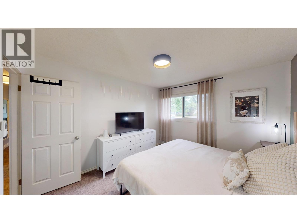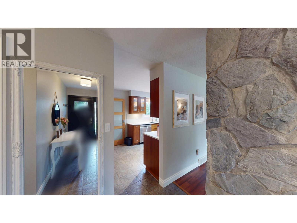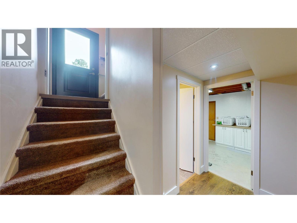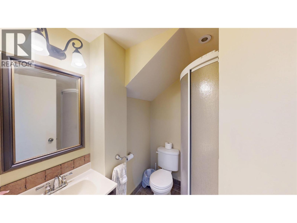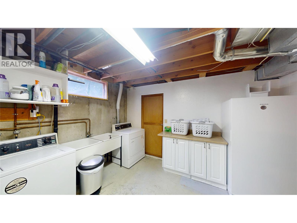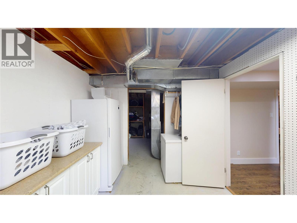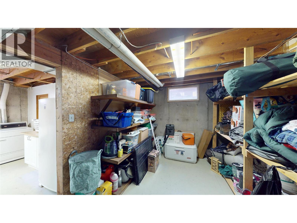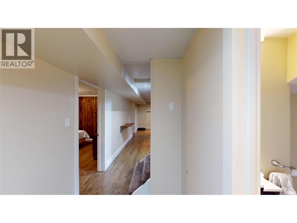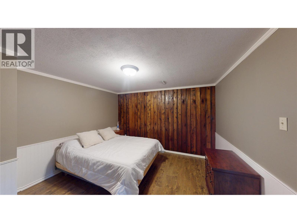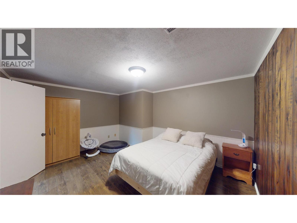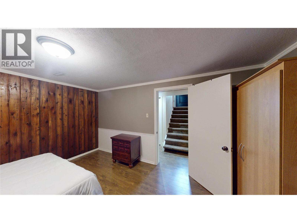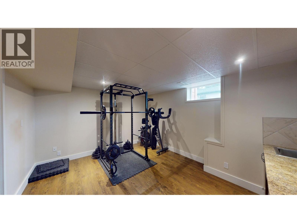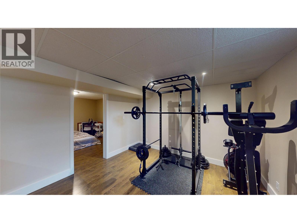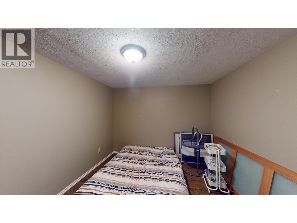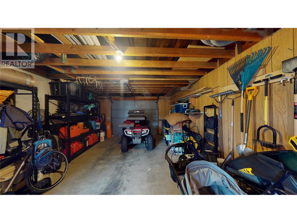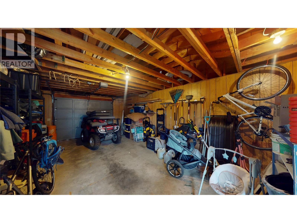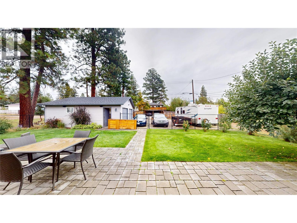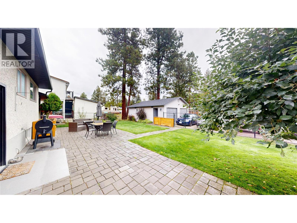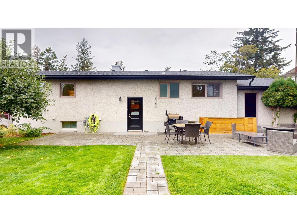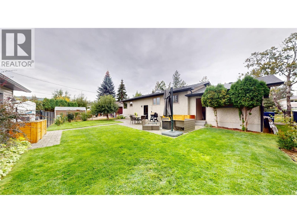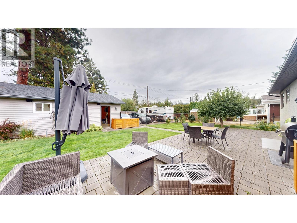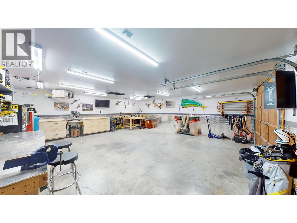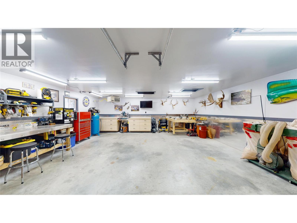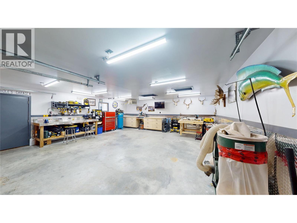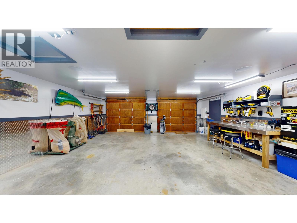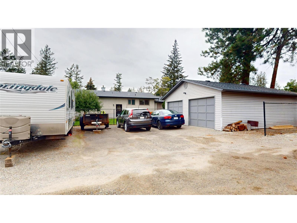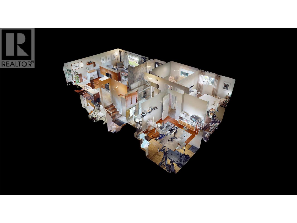3 Bedroom
2 Bathroom
2,079 ft2
Bungalow
Fireplace
Central Air Conditioning
Forced Air, See Remarks
Landscaped, Level
$629,900
Wow! You get everything you asked for here! This Gyro Park Home on 75 x 122 lot and is totally updated in 2008. With 1124 Sq Ft on each floor. With 3 bedrooms, 2 bathrooms, plus 2 offices downstairs and even a wine cellar. The kitchen features beautiful cabinetry and granite counters and stainless appliances. Now, you have an attached 24 x 14 garage with automatic door opener plus a detached 26 x 24 garage with overhead gas heater and aluminum checker plating lines the walls. With alley access and loads of parking. Home has composite siding, new roof in 2022, new air conditioning in 2023, even a gas line for your barbeque on the patio! (id:60329)
Property Details
|
MLS® Number
|
10363104 |
|
Property Type
|
Single Family |
|
Neigbourhood
|
Cranbrook South |
|
Amenities Near By
|
Park, Recreation |
|
Community Features
|
Family Oriented |
|
Features
|
Level Lot |
|
Parking Space Total
|
4 |
Building
|
Bathroom Total
|
2 |
|
Bedrooms Total
|
3 |
|
Appliances
|
Refrigerator, Dishwasher, Range - Electric, Microwave, Washer & Dryer |
|
Architectural Style
|
Bungalow |
|
Constructed Date
|
1969 |
|
Construction Style Attachment
|
Detached |
|
Cooling Type
|
Central Air Conditioning |
|
Fire Protection
|
Smoke Detector Only |
|
Fireplace Fuel
|
Gas |
|
Fireplace Present
|
Yes |
|
Fireplace Total
|
1 |
|
Fireplace Type
|
Unknown |
|
Flooring Type
|
Carpeted, Laminate, Tile |
|
Heating Type
|
Forced Air, See Remarks |
|
Roof Material
|
Asphalt Shingle |
|
Roof Style
|
Unknown |
|
Stories Total
|
1 |
|
Size Interior
|
2,079 Ft2 |
|
Type
|
House |
|
Utility Water
|
Municipal Water |
Parking
|
Attached Garage
|
4 |
|
Detached Garage
|
4 |
Land
|
Access Type
|
Easy Access |
|
Acreage
|
No |
|
Fence Type
|
Fence |
|
Land Amenities
|
Park, Recreation |
|
Landscape Features
|
Landscaped, Level |
|
Sewer
|
Municipal Sewage System |
|
Size Irregular
|
0.2 |
|
Size Total
|
0.2 Ac|under 1 Acre |
|
Size Total Text
|
0.2 Ac|under 1 Acre |
|
Zoning Type
|
Residential |
Rooms
| Level |
Type |
Length |
Width |
Dimensions |
|
Basement |
3pc Bathroom |
|
|
Measurements not available |
|
Basement |
Wine Cellar |
|
|
5'8'' x 12'1'' |
|
Basement |
Utility Room |
|
|
17'4'' x 9'11'' |
|
Basement |
Laundry Room |
|
|
9'3'' x 11'8'' |
|
Basement |
Office |
|
|
11'9'' x 10'0'' |
|
Basement |
Other |
|
|
20'9'' x 11'8'' |
|
Basement |
Bedroom |
|
|
11'9'' x 10'4'' |
|
Main Level |
Bedroom |
|
|
9'11'' x 10'1'' |
|
Main Level |
Primary Bedroom |
|
|
11'9'' x 9'10'' |
|
Main Level |
5pc Bathroom |
|
|
7'3'' x 9'0'' |
|
Main Level |
Kitchen |
|
|
21'9'' x 9'0'' |
|
Main Level |
Living Room |
|
|
15'3'' x 13'3'' |
https://www.realtor.ca/real-estate/28872041/704-12th-avenue-s-cranbrook-cranbrook-south
