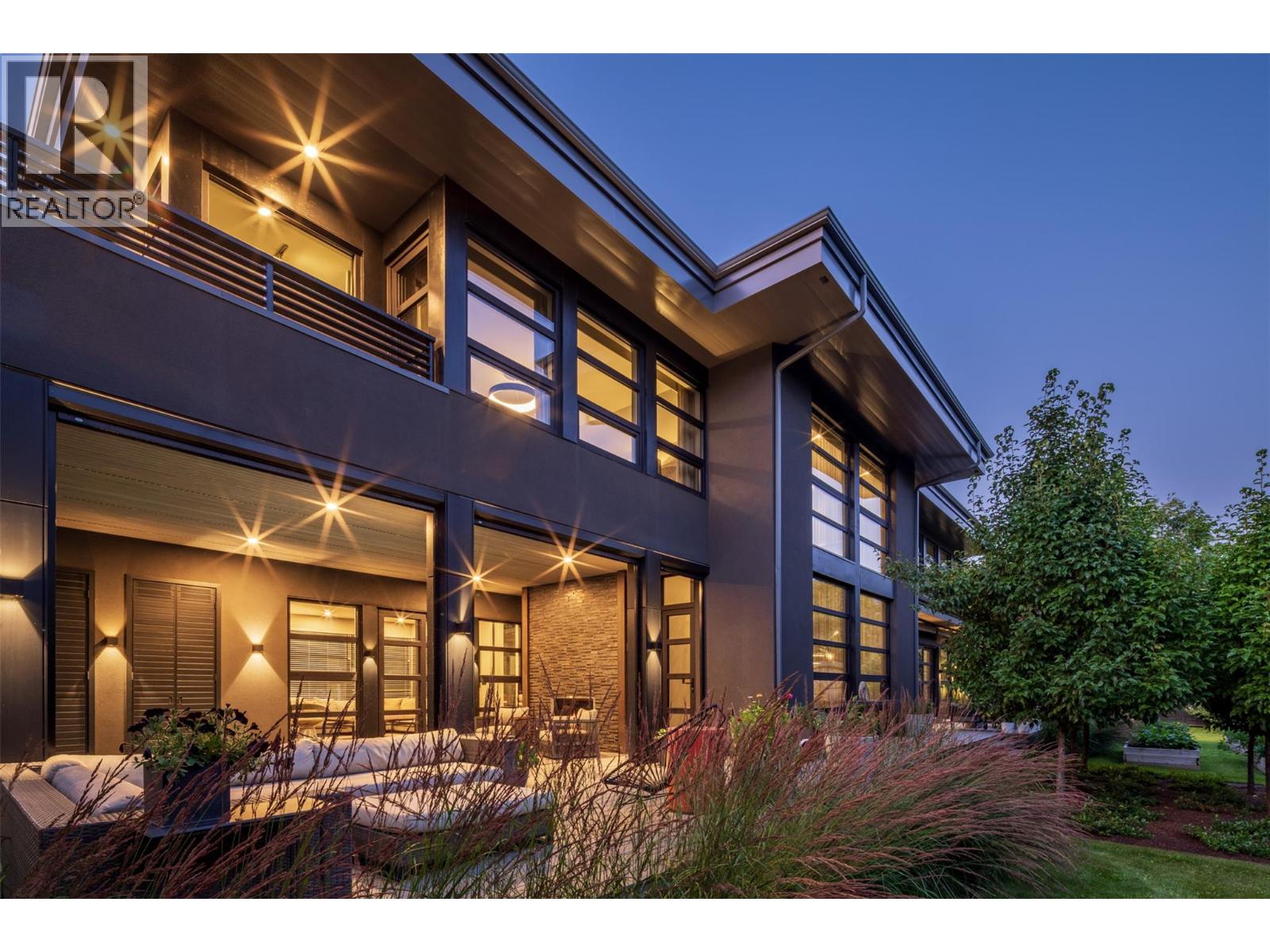5 Bedroom
4 Bathroom
3,754 ft2
Contemporary
Fireplace
Inground Pool
Heat Pump
Forced Air, Heat Pump
$2,750,000
A truly one-of-a-kind architectural masterpiece in the heart of Golden, BC. Situated on a rare triple lot, this custom-built home offers an unmatched blend of design, craftsmanship, and location. Inside, expansive windows flood the home with natural light while framing mountain views. The chef’s kitchen features quartzite counters, a propane cooktop, two dishwashers and two wall ovens. The living room’s soaring ceilings showcase an RSF Renaissance wood fireplace, while the luxurious primary suite offers a spa-like bath with polished white quartzite finishes. Throughout the home, custom window coverings and custom cabinetry add both style and function. Outdoor living is at its finest with a covered, heated pool, multiple lounge and dining areas, outdoor propane fireplace, Trex decking, and professionally landscaped grounds complete with raised garden beds, mature trees, and full irrigation. Premium aluminum fencing, Rolltec awnings, and Talius screens ensure both privacy and comfort. This property also features a heated oversized garage, 400-amp electrical service, dual heat pump water tanks, European triple-pane windows, and a roof engineered for solar. With its location, lot size, and unparalleled build quality, there’s truly nothing like it within town limits—and likely never will be again. (id:60329)
Property Details
|
MLS® Number
|
10358181 |
|
Property Type
|
Single Family |
|
Neigbourhood
|
Golden |
|
Parking Space Total
|
2 |
|
Pool Type
|
Inground Pool |
|
View Type
|
Mountain View |
Building
|
Bathroom Total
|
4 |
|
Bedrooms Total
|
5 |
|
Appliances
|
Refrigerator, Dishwasher, Dryer, Cooktop - Gas, Microwave, Washer, Water Softener, Oven - Built-in |
|
Architectural Style
|
Contemporary |
|
Basement Type
|
Crawl Space |
|
Constructed Date
|
2020 |
|
Construction Style Attachment
|
Detached |
|
Cooling Type
|
Heat Pump |
|
Fireplace Fuel
|
Gas,wood |
|
Fireplace Present
|
Yes |
|
Fireplace Total
|
2 |
|
Fireplace Type
|
Unknown,conventional |
|
Half Bath Total
|
1 |
|
Heating Type
|
Forced Air, Heat Pump |
|
Stories Total
|
2 |
|
Size Interior
|
3,754 Ft2 |
|
Type
|
House |
|
Utility Water
|
Municipal Water |
Parking
|
Attached Garage
|
2 |
|
Heated Garage
|
|
Land
|
Acreage
|
No |
|
Sewer
|
Municipal Sewage System |
|
Size Irregular
|
0.45 |
|
Size Total
|
0.45 Ac|under 1 Acre |
|
Size Total Text
|
0.45 Ac|under 1 Acre |
|
Zoning Type
|
Unknown |
Rooms
| Level |
Type |
Length |
Width |
Dimensions |
|
Second Level |
Other |
|
|
24'11'' x 8' |
|
Second Level |
Primary Bedroom |
|
|
14'4'' x 14'8'' |
|
Second Level |
Laundry Room |
|
|
8' x 8'4'' |
|
Second Level |
Bedroom |
|
|
11' x 12'10'' |
|
Second Level |
Bedroom |
|
|
14'6'' x 10'11'' |
|
Second Level |
Bedroom |
|
|
14'5'' x 11'3'' |
|
Second Level |
Bedroom |
|
|
14'5'' x 11'4'' |
|
Second Level |
Full Ensuite Bathroom |
|
|
9'8'' x 15'1'' |
|
Second Level |
Full Bathroom |
|
|
11' x 6'1'' |
|
Second Level |
Full Bathroom |
|
|
8' x 5'6'' |
|
Main Level |
Office |
|
|
12'8'' x 13'9'' |
|
Main Level |
Living Room |
|
|
25'10'' x 22'2'' |
|
Main Level |
Kitchen |
|
|
16'1'' x 11'5'' |
|
Main Level |
Family Room |
|
|
14' x 15'4'' |
|
Main Level |
Dining Room |
|
|
22'5'' x 11'9'' |
|
Main Level |
Den |
|
|
7'3'' x 11' |
|
Main Level |
Partial Bathroom |
|
|
4'8'' x 8'2'' |
https://www.realtor.ca/real-estate/28730194/702-7th-street-golden-golden




























































































