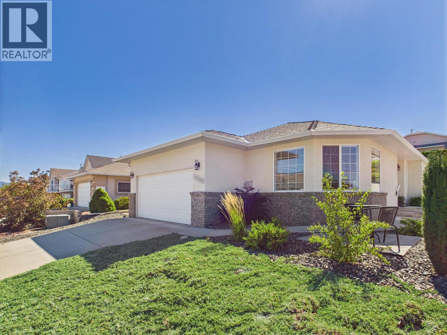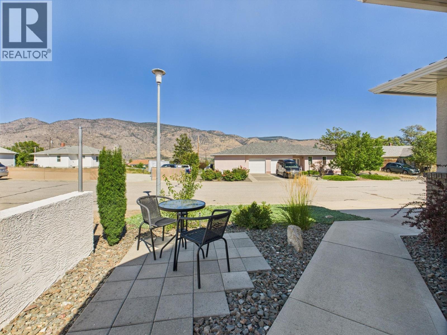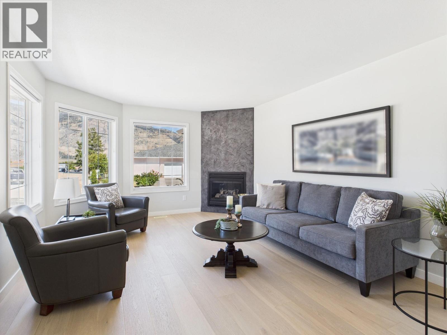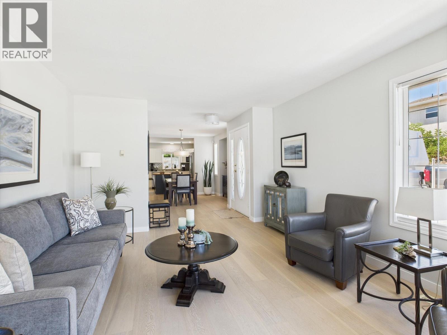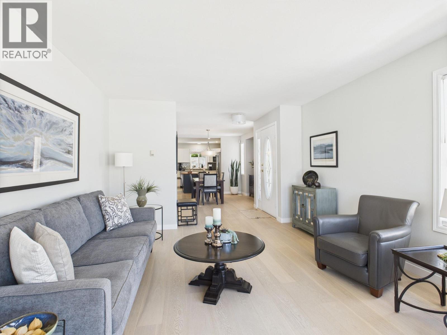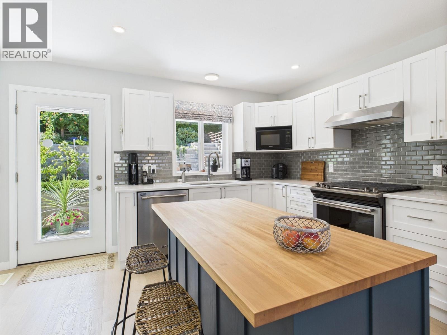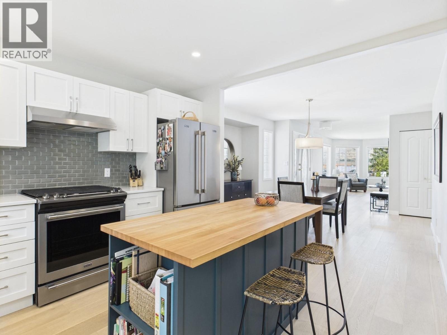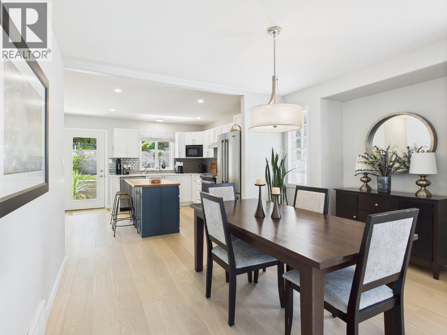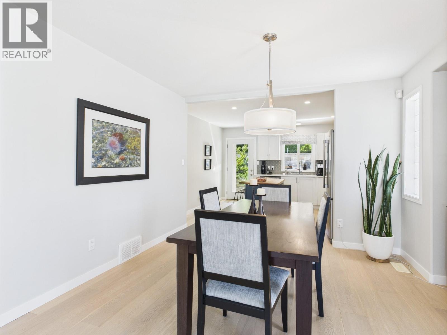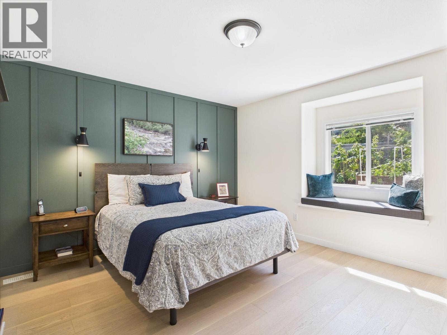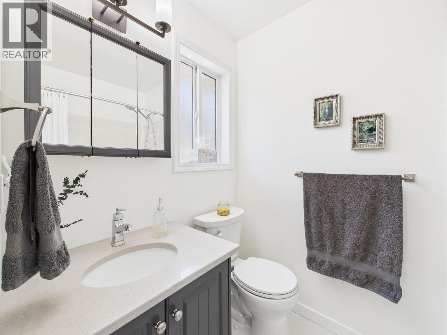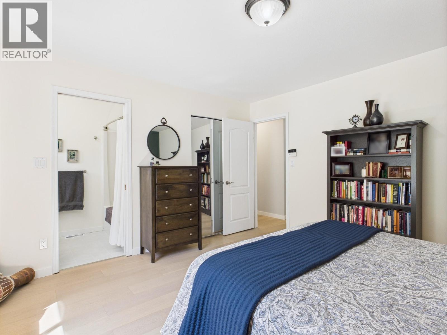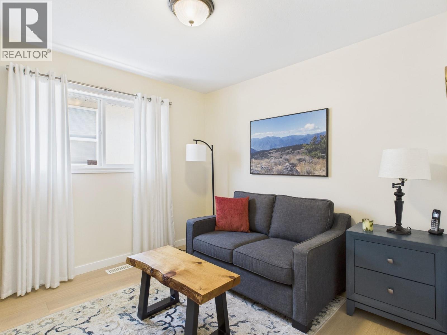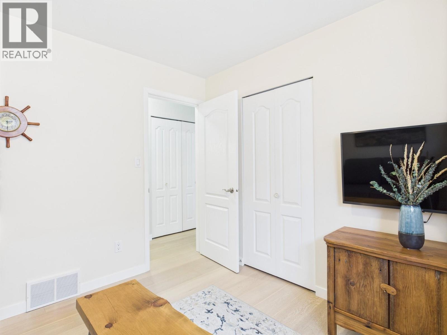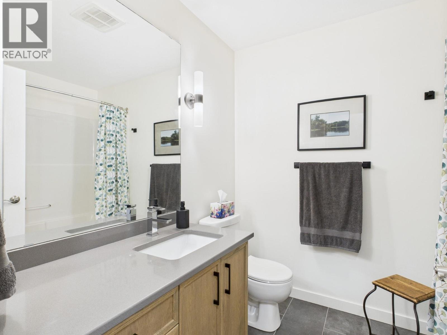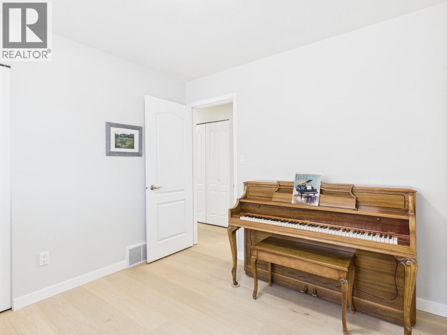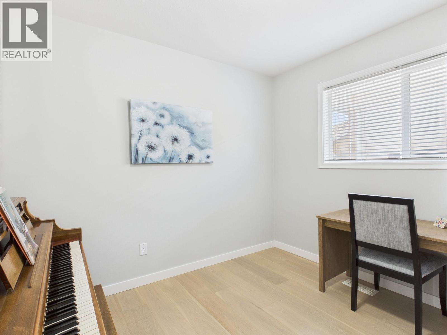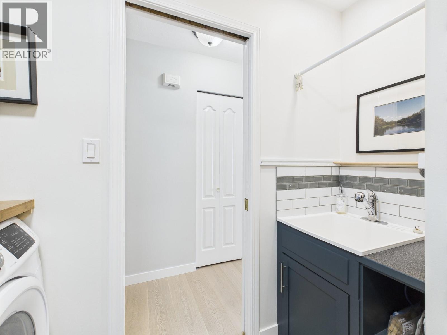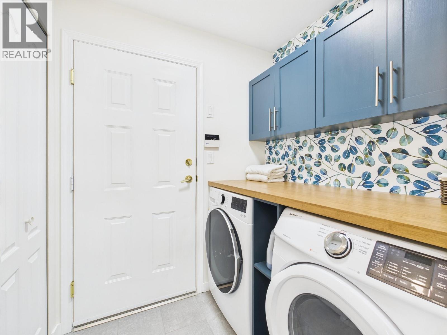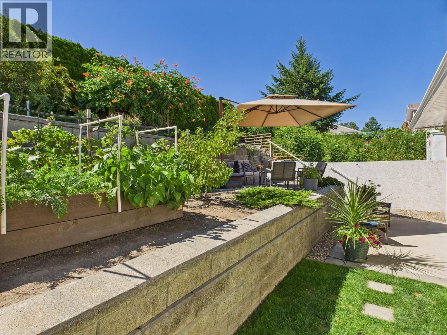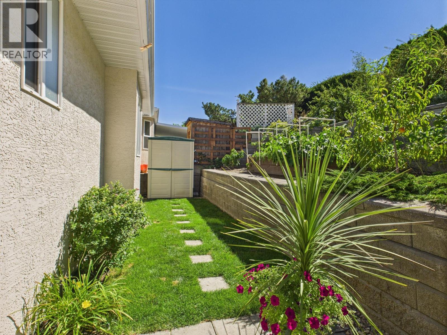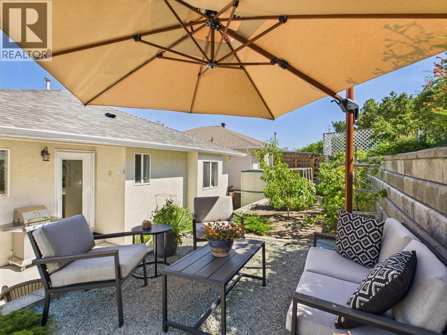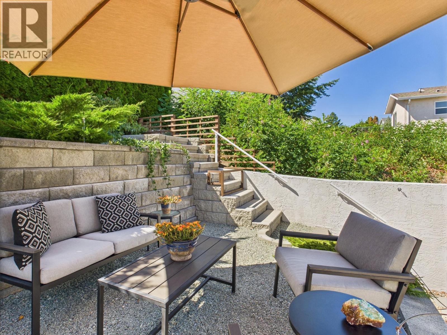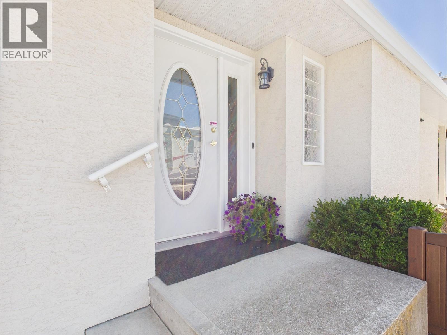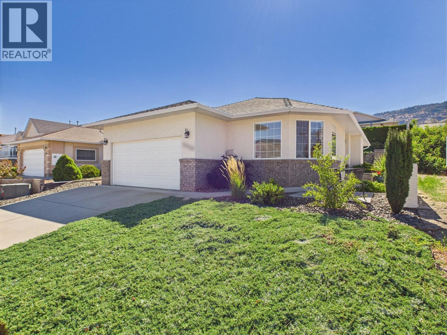3 Bedroom
2 Bathroom
1,730 ft2
Ranch
Fireplace
Central Air Conditioning
Forced Air, See Remarks
Landscaped, Underground Sprinkler
$639,900
Thinking of downsizing or a first-time home, 1478 square feet of one-level living, offering a perfect blend of style and comfort with ample space to personalize. 3 bedrooms and two full bathrooms. The open-concept living area breathes heart into the home, blending seamlessly. The great room combines a kitchen, dining room, and living area, featuring a gas fireplace. A neatly kept laundry room. Serene mornings can be spent on one of the two terraces, basking in the peace of your surroundings. Ascending to the basement level, a handy utility room. Functionality throughout resonates to create a home that is truly remarkable in every sense. It's easy to envision family dinners, friendly gatherings, and quiet nights in this warm, welcoming space. Your dream home awaits! (id:60329)
Property Details
|
MLS® Number
|
10359174 |
|
Property Type
|
Single Family |
|
Neigbourhood
|
Osoyoos |
|
Amenities Near By
|
Golf Nearby, Recreation, Schools, Shopping, Ski Area |
|
Community Features
|
Family Oriented |
|
Features
|
Private Setting |
|
Parking Space Total
|
1 |
|
View Type
|
Mountain View |
Building
|
Bathroom Total
|
2 |
|
Bedrooms Total
|
3 |
|
Appliances
|
Refrigerator, Dishwasher, Dryer, Range - Gas, Hot Water Instant, Microwave, Washer, Water Softener |
|
Architectural Style
|
Ranch |
|
Basement Type
|
Crawl Space, Partial |
|
Constructed Date
|
2000 |
|
Construction Style Attachment
|
Detached |
|
Cooling Type
|
Central Air Conditioning |
|
Exterior Finish
|
Brick, Stucco |
|
Fire Protection
|
Security System, Smoke Detector Only |
|
Fireplace Fuel
|
Gas |
|
Fireplace Present
|
Yes |
|
Fireplace Total
|
1 |
|
Fireplace Type
|
Unknown |
|
Flooring Type
|
Hardwood, Porcelain Tile, Vinyl |
|
Heating Type
|
Forced Air, See Remarks |
|
Roof Material
|
Asphalt Shingle |
|
Roof Style
|
Unknown |
|
Stories Total
|
1 |
|
Size Interior
|
1,730 Ft2 |
|
Type
|
House |
|
Utility Water
|
Municipal Water |
Parking
|
Additional Parking
|
|
|
Attached Garage
|
1 |
|
Street
|
|
Land
|
Access Type
|
Easy Access |
|
Acreage
|
No |
|
Land Amenities
|
Golf Nearby, Recreation, Schools, Shopping, Ski Area |
|
Landscape Features
|
Landscaped, Underground Sprinkler |
|
Sewer
|
Municipal Sewage System |
|
Size Irregular
|
0.11 |
|
Size Total
|
0.11 Ac|under 1 Acre |
|
Size Total Text
|
0.11 Ac|under 1 Acre |
|
Zoning Type
|
Residential |
Rooms
| Level |
Type |
Length |
Width |
Dimensions |
|
Basement |
Utility Room |
|
|
18'8'' x 14'8'' |
|
Main Level |
4pc Bathroom |
|
|
8'6'' x 6'9'' |
|
Main Level |
Living Room |
|
|
16'11'' x 12'3'' |
|
Main Level |
Dining Room |
|
|
16'8'' x 12'9'' |
|
Main Level |
Kitchen |
|
|
12'11'' x 11'8'' |
|
Main Level |
Laundry Room |
|
|
5'8'' x 8'9'' |
|
Main Level |
Bedroom |
|
|
9'10'' x 9'9'' |
|
Main Level |
Bedroom |
|
|
10'4'' x 9'10'' |
|
Main Level |
Primary Bedroom |
|
|
12'4'' x 13'5'' |
|
Main Level |
4pc Ensuite Bath |
|
|
7'3'' x 4'10'' |
https://www.realtor.ca/real-estate/28728613/7008-nighthawk-drive-osoyoos-osoyoos
