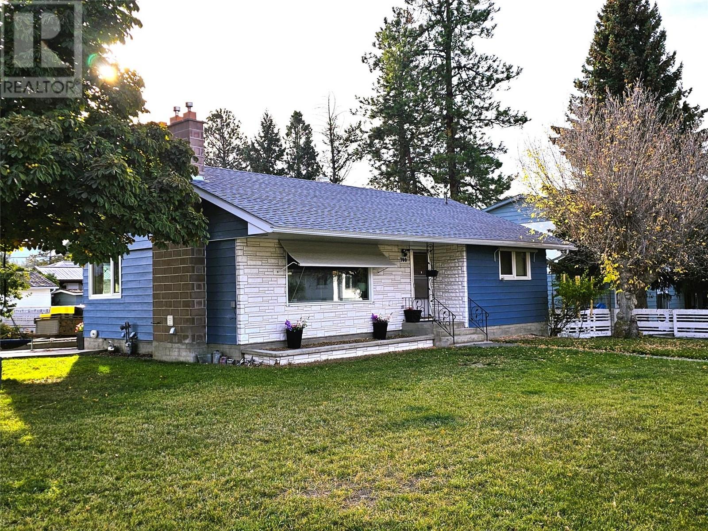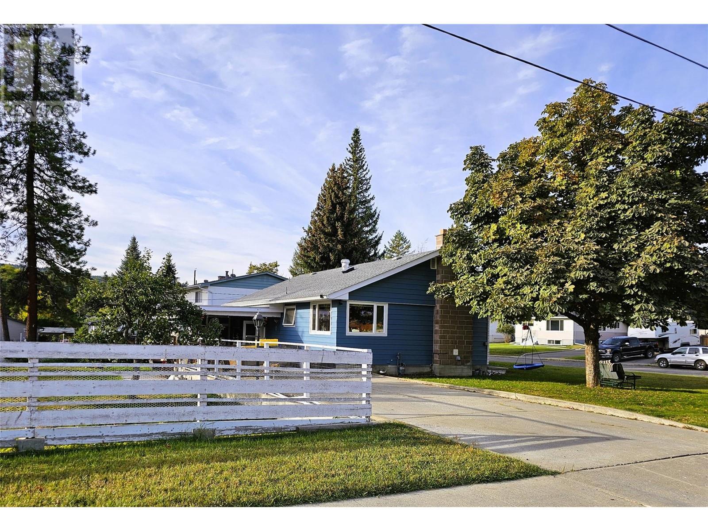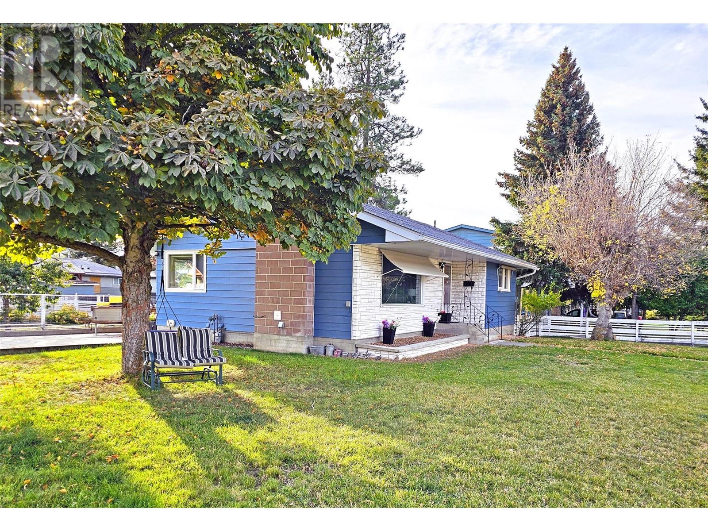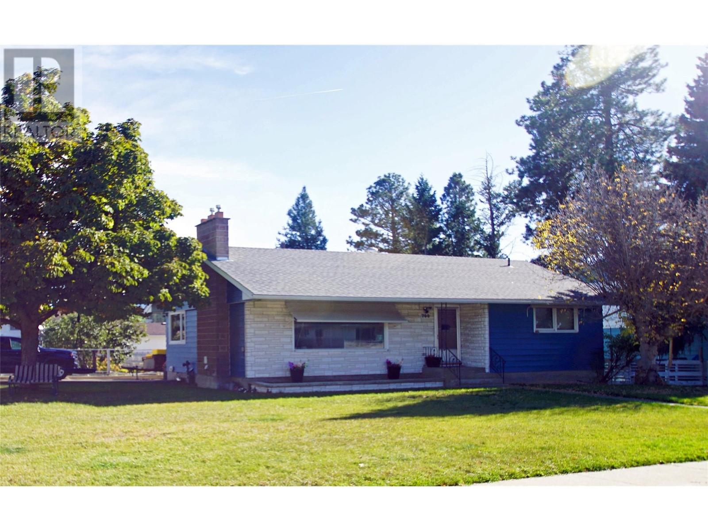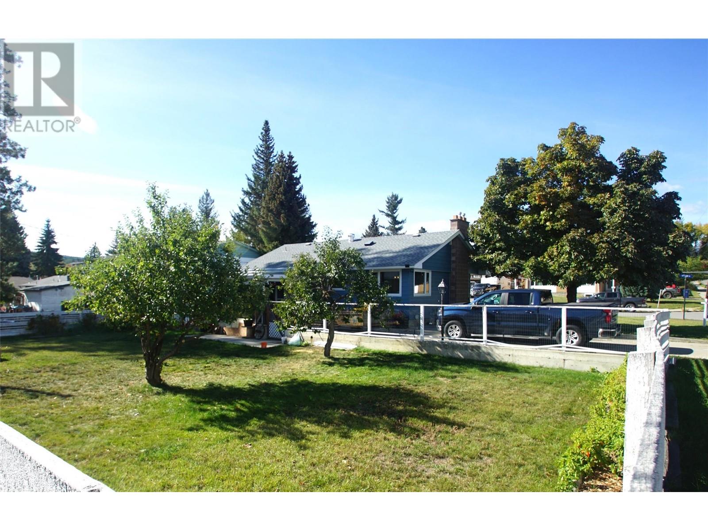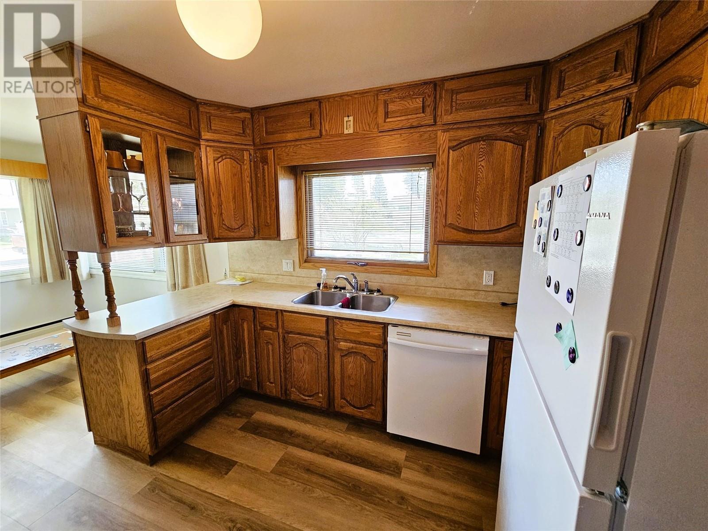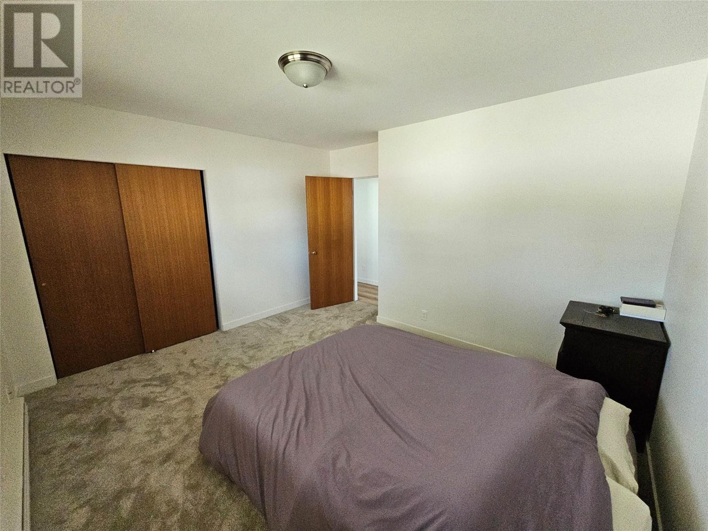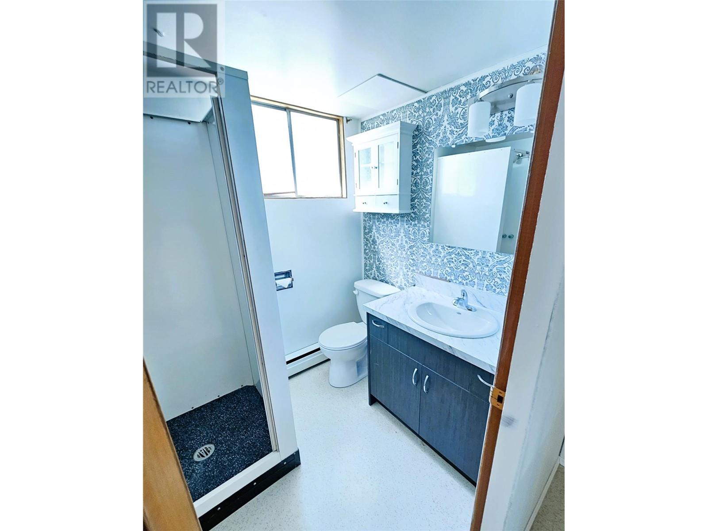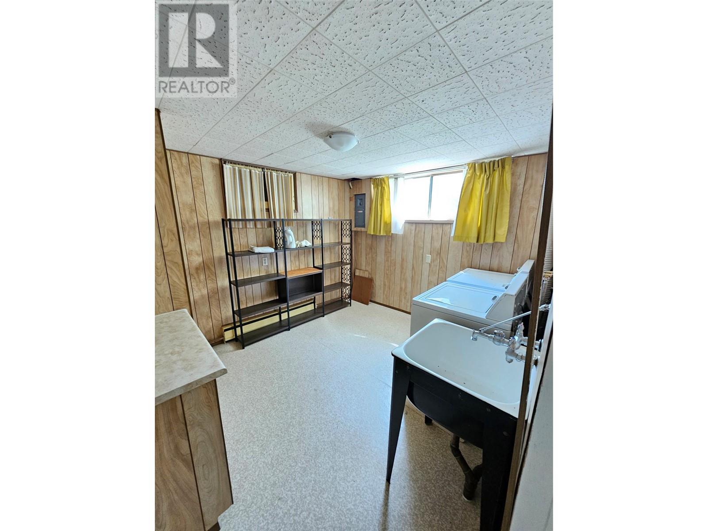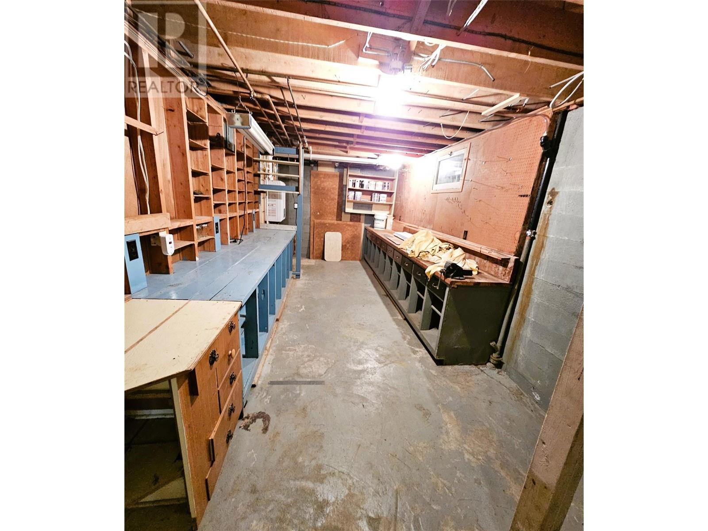700 12th Avenue S Cranbrook, British Columbia V1C 2T2
3 Bedroom
2 Bathroom
1,860 ft2
Ranch
Hot Water
$460,000
Home in Gyro Park area with recent upgrades, newer roof, exterior paint, heating system, hot water is an newer on demand style plus many interior upgrades. 3 Bedrooms and 2 bathrooms. The house has been upgraded in the last year. Nice large level lot, .245 of an acre, garden area, with plenty of room to build a garage and RV parking. The house has an attached carport with concrete driveway and underground sprinkler system. Close to schools and parks. Quiet area, away from main streets. Quick possession may be possible. (id:60329)
Property Details
| MLS® Number | 10346392 |
| Property Type | Single Family |
| Neigbourhood | Cranbrook South |
| Parking Space Total | 3 |
Building
| Bathroom Total | 2 |
| Bedrooms Total | 3 |
| Architectural Style | Ranch |
| Basement Type | Full |
| Constructed Date | 1960 |
| Construction Style Attachment | Detached |
| Exterior Finish | Aluminum, Concrete, Other, Stucco |
| Flooring Type | Mixed Flooring |
| Heating Type | Hot Water |
| Roof Material | Asphalt Shingle |
| Roof Style | Unknown |
| Stories Total | 1 |
| Size Interior | 1,860 Ft2 |
| Type | House |
| Utility Water | Municipal Water |
Parking
| See Remarks | |
| Carport |
Land
| Acreage | No |
| Sewer | Municipal Sewage System |
| Size Irregular | 0.25 |
| Size Total | 0.25 Ac|under 1 Acre |
| Size Total Text | 0.25 Ac|under 1 Acre |
| Zoning Type | Unknown |
Rooms
| Level | Type | Length | Width | Dimensions |
|---|---|---|---|---|
| Basement | Storage | 22'4'' x 9'4'' | ||
| Basement | Laundry Room | 11'0'' x 9'8'' | ||
| Basement | Family Room | 23'0'' x 13'0'' | ||
| Basement | Bedroom | 13'0'' x 8'6'' | ||
| Basement | 4pc Bathroom | Measurements not available | ||
| Main Level | Primary Bedroom | 12'6'' x 11'11'' | ||
| Main Level | Bedroom | 11'6'' x 11'0'' | ||
| Main Level | 4pc Bathroom | Measurements not available | ||
| Main Level | Kitchen | 10'0'' x 8'5'' | ||
| Main Level | Dining Room | 10'0'' x 9'0'' | ||
| Main Level | Living Room | 19'0'' x 13'10'' |
https://www.realtor.ca/real-estate/28262402/700-12th-avenue-s-cranbrook-cranbrook-south
Contact Us
Contact us for more information
