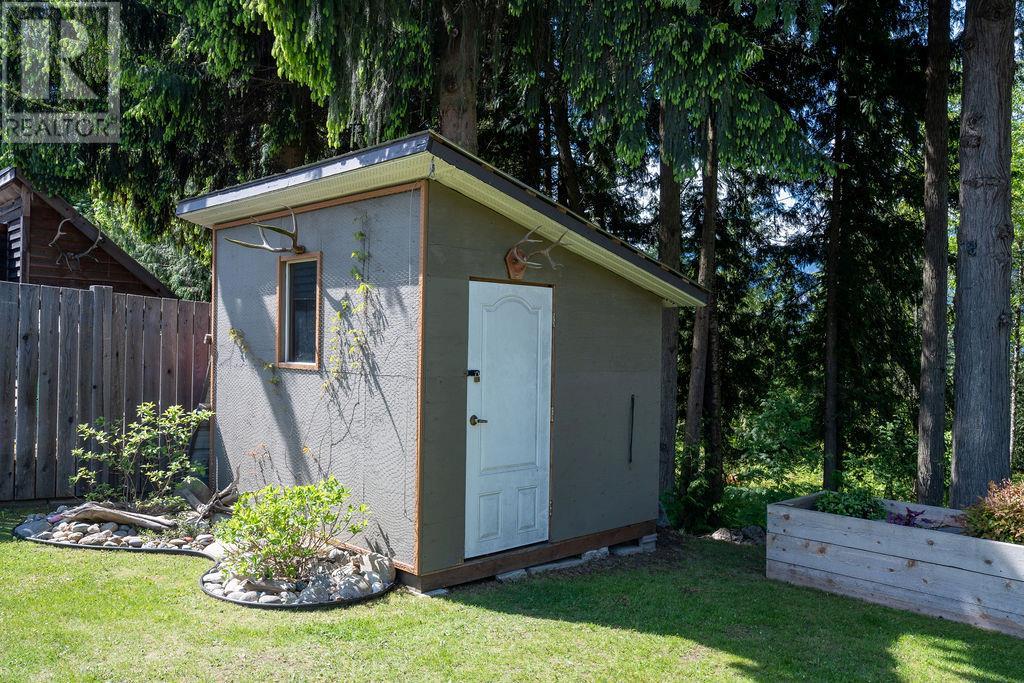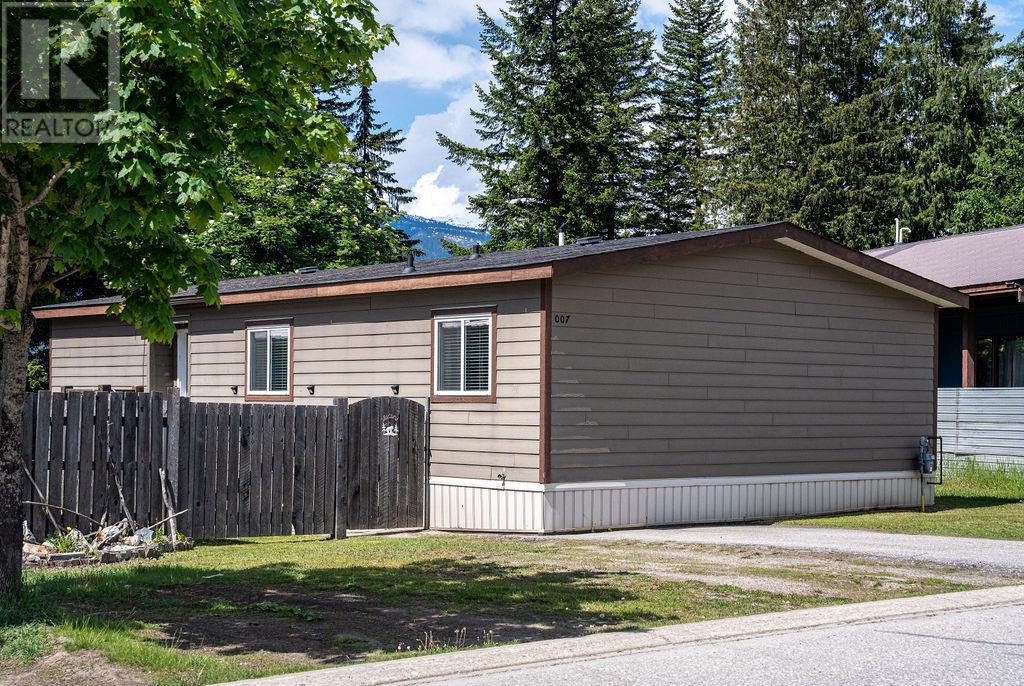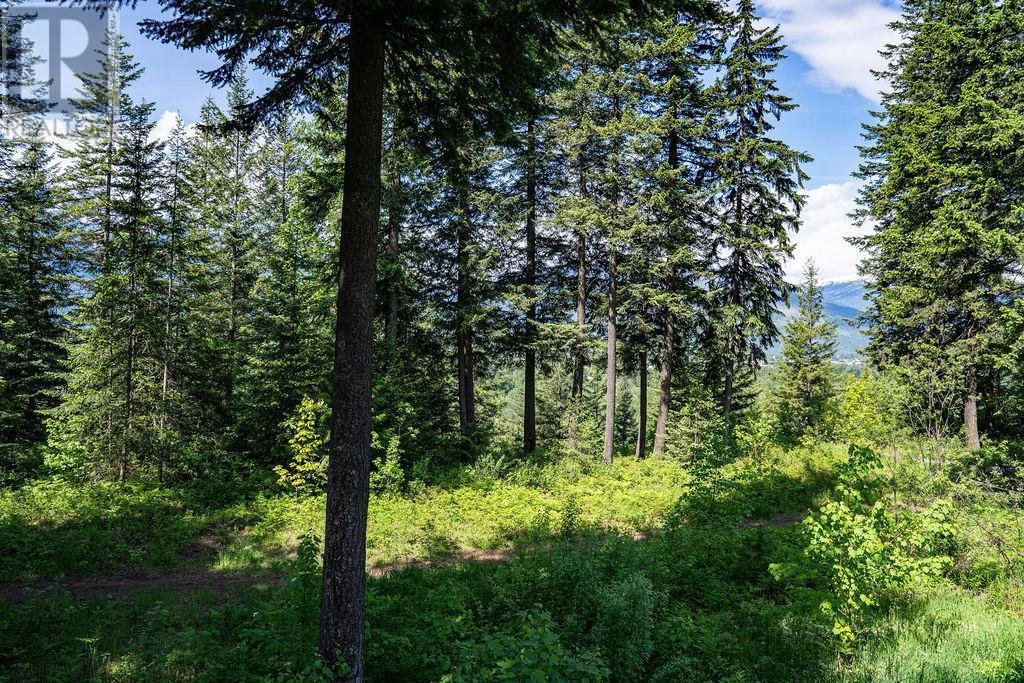7 Johnson Way Revelstoke, British Columbia V0E 2S1
$665,000Maintenance,
$71.98 Monthly
Maintenance,
$71.98 MonthlyWelcome to this beautifully maintained 3-bedroom, 2-bathroom home offering 1,242 sq ft of bright, open-concept living in a peaceful, private setting. Situated on your own land with no pad rent, this property combines comfort, convenience, and a connection to nature. The spacious kitchen features a large island perfect for gatherings, while oversized windows fill the home with natural light and offer serene forest views. Step outside to a cozy backyard patio surrounded by immaculately kept, irrigated gardens—ideal for quiet mornings or evening relaxation. From your backyard, enjoy direct access to walking trails, creating the perfect balance of indoor comfort and outdoor lifestyle. Located in a quiet community, this home also includes access to additional storage compounds available through the strata, giving you extra space for boats, snowmobiles, or even a seacan. Whether you're downsizing, retiring, or simply looking for a peaceful place to call home, this property checks all the boxes. (id:60329)
Property Details
| MLS® Number | 10349347 |
| Property Type | Single Family |
| Neigbourhood | Revelstoke |
| Community Name | Johnson Heights |
| Amenities Near By | Golf Nearby, Park, Recreation, Schools, Shopping, Ski Area |
| Community Features | Family Oriented, Rentals Allowed |
| Features | Level Lot, Central Island |
| Parking Space Total | 2 |
| Storage Type | Storage |
| View Type | Mountain View |
Building
| Bathroom Total | 2 |
| Bedrooms Total | 3 |
| Appliances | Refrigerator, Dishwasher, Dryer, Range - Electric, Washer |
| Constructed Date | 2015 |
| Cooling Type | Central Air Conditioning |
| Exterior Finish | Other |
| Flooring Type | Vinyl |
| Heating Type | Forced Air, See Remarks |
| Roof Material | Asphalt Shingle |
| Roof Style | Unknown |
| Stories Total | 1 |
| Size Interior | 1,242 Ft2 |
| Type | Manufactured Home |
| Utility Water | Municipal Water |
Parking
| Offset |
Land
| Acreage | No |
| Current Use | Other |
| Land Amenities | Golf Nearby, Park, Recreation, Schools, Shopping, Ski Area |
| Landscape Features | Landscaped, Level |
| Sewer | Municipal Sewage System |
| Size Frontage | 46 Ft |
| Size Irregular | 0.1 |
| Size Total | 0.1 Ac|under 1 Acre |
| Size Total Text | 0.1 Ac|under 1 Acre |
| Zoning Type | Unknown |
Rooms
| Level | Type | Length | Width | Dimensions |
|---|---|---|---|---|
| Main Level | Laundry Room | 3'0'' x 6'2'' | ||
| Main Level | 4pc Ensuite Bath | 5'0'' x 8'10'' | ||
| Main Level | 4pc Bathroom | 9'0'' x 4'11'' | ||
| Main Level | Primary Bedroom | 12'8'' x 11'4'' | ||
| Main Level | Bedroom | 9'2'' x 10'4'' | ||
| Main Level | Bedroom | 9'6'' x 13'0'' | ||
| Main Level | Dining Room | 12'8'' x 9'3'' | ||
| Main Level | Kitchen | 12'8'' x 9'6'' | ||
| Main Level | Living Room | 12'8'' x 11'6'' |
https://www.realtor.ca/real-estate/28372706/7-johnson-way-revelstoke-revelstoke
Contact Us
Contact us for more information





























