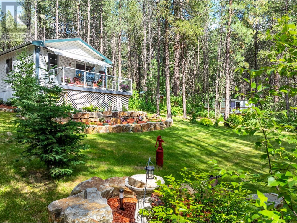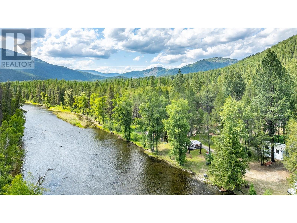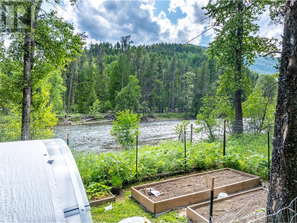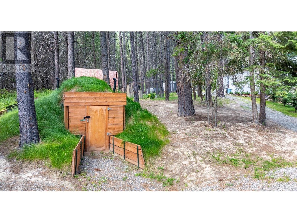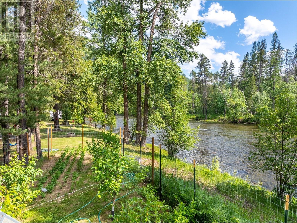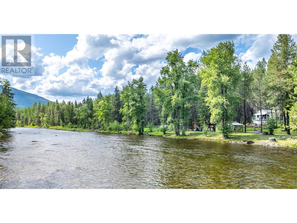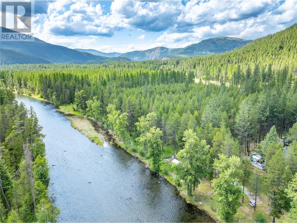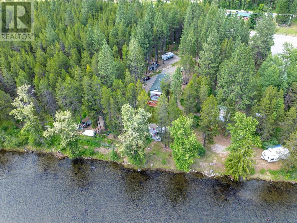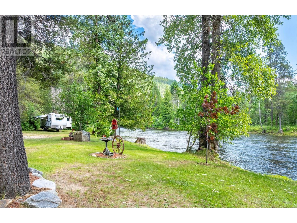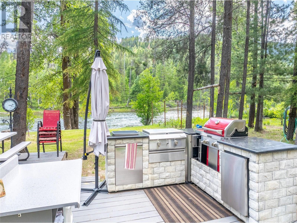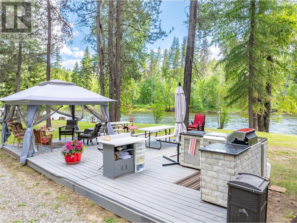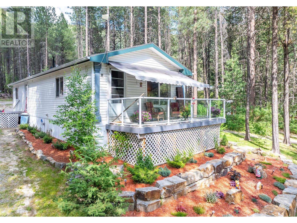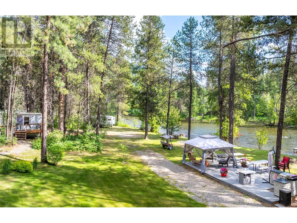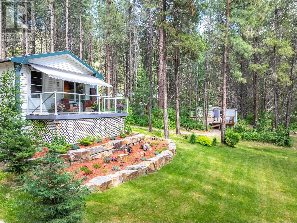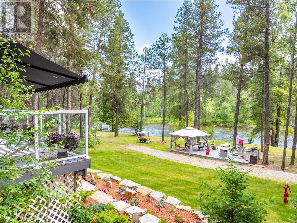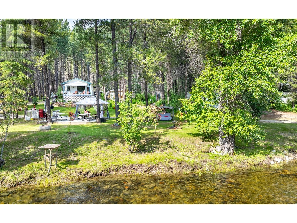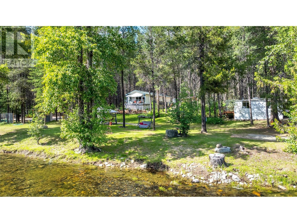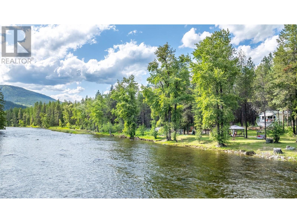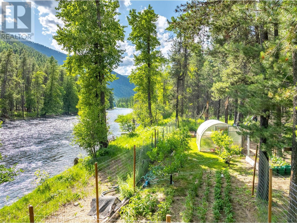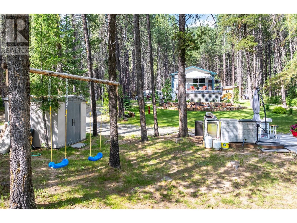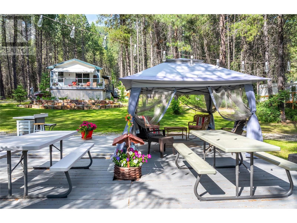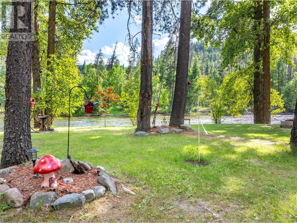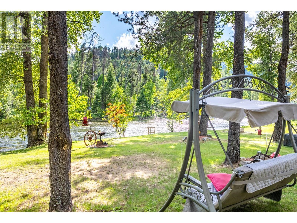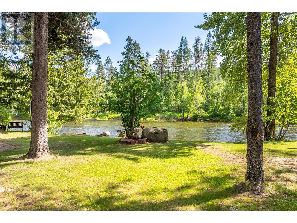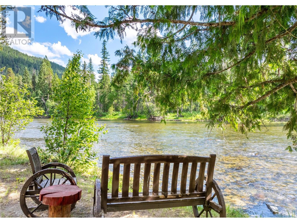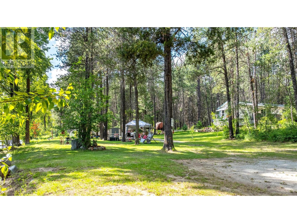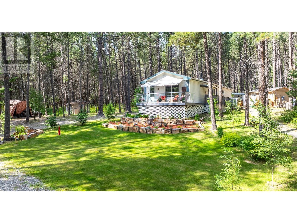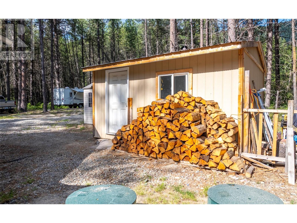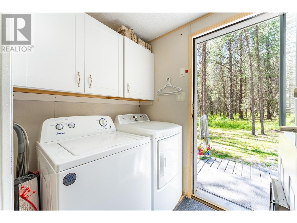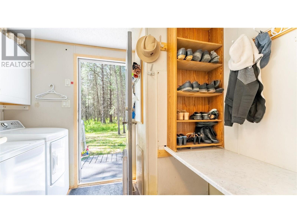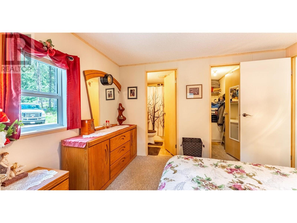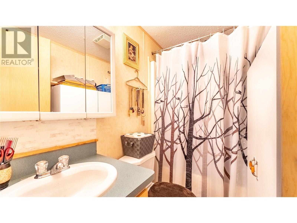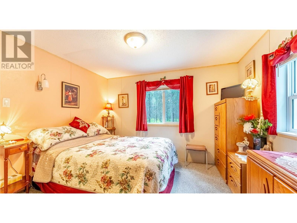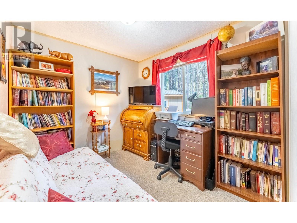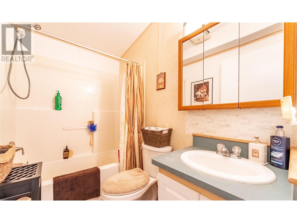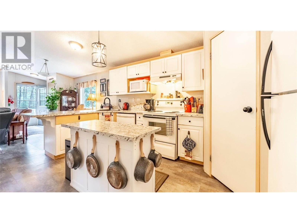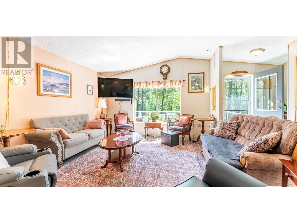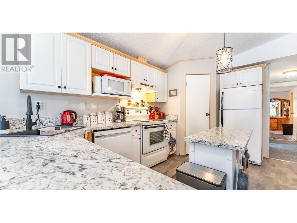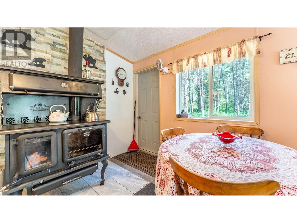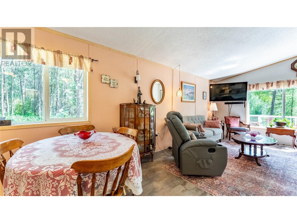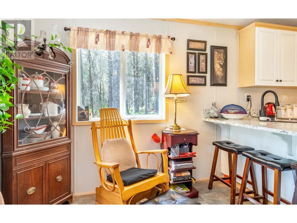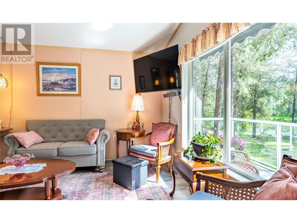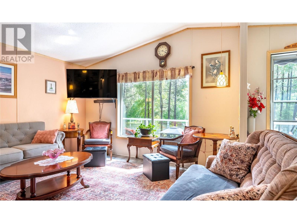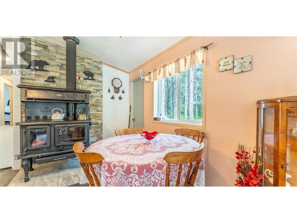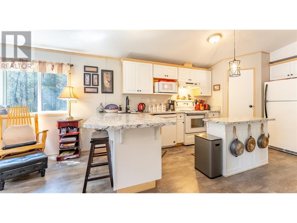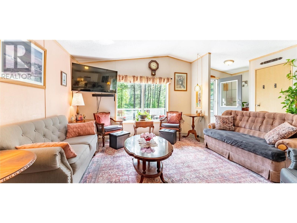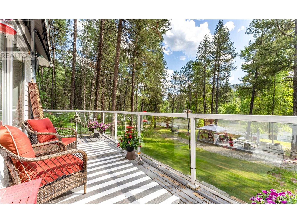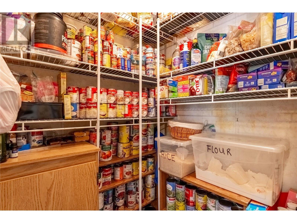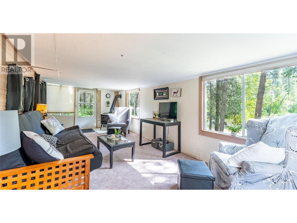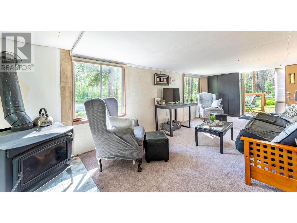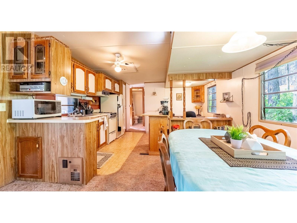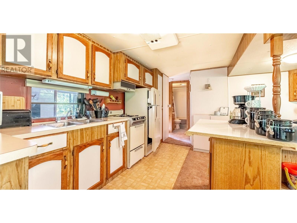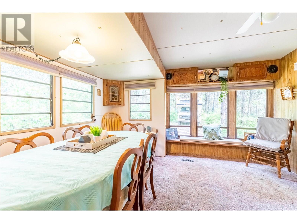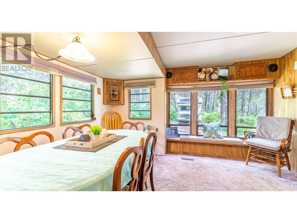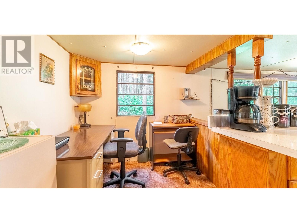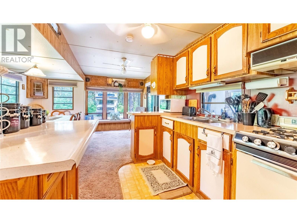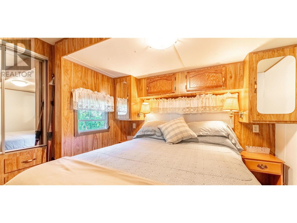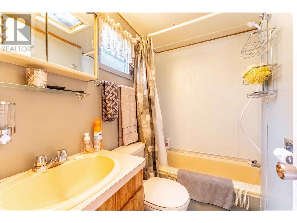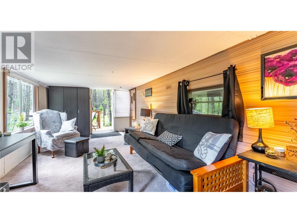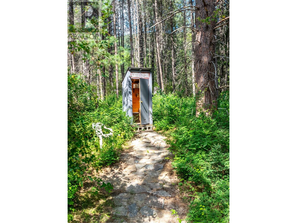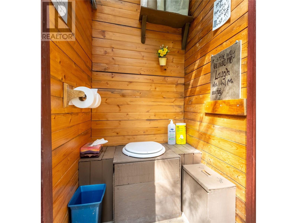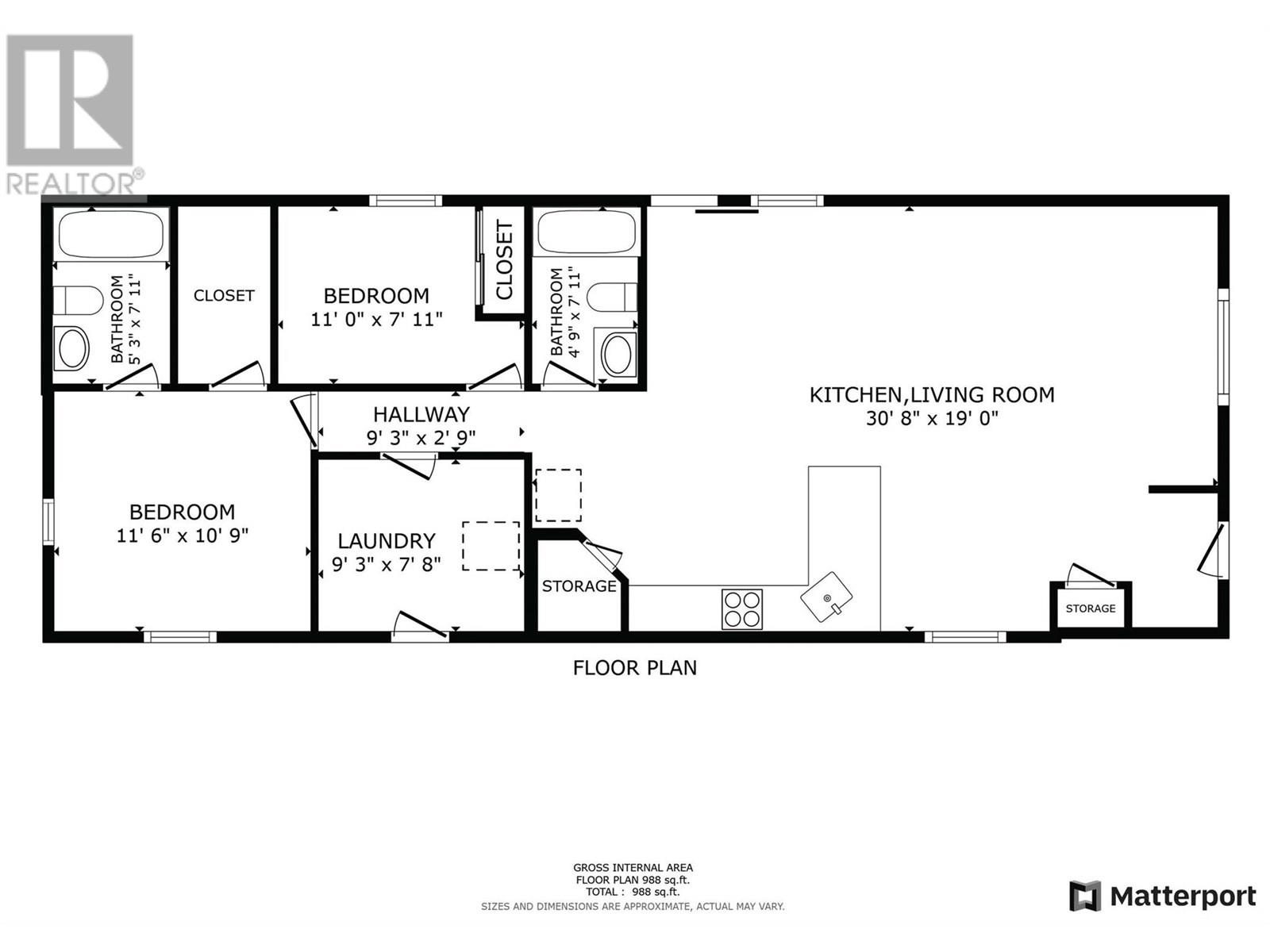2 Bedroom
2 Bathroom
988 ft2
Other
Fireplace
Forced Air, Stove, See Remarks
Waterfront On River
Acreage
$499,000
Secluded on a 2-acre Waterfront oasis, this easy living 2-bedroom, 2-bathroom home offers an open concept layout, ample storage, and stunning river views. Wood burning stove to keep you cozy. Nestled deep in the trees for privacy, the property allows parking for multiple RVs on its non-zoned land. Enjoy the separate summer guest Park model cottage equipped with a wood burning stove to keep your guests comfortable all year round . You will have room for all your friends and family!! Fenced in garden with raised beds and fruit trees, a greenhouse and a root cellar, perfect to store all your harvest. There are also various outbuildings included with the property. Top highlights include the back deck overlooking the river and the impressive full outdoor kitchen by the water's edge. The peace and quiet this location has to offer, and the Privacy! With plenty of space to entertain friends and family, this charming retreat is perfect for creating everlasting memories and enjoying summer bliss. Only minutes from the boarder. Call your agent for an appointment today! (id:60329)
Property Details
|
MLS® Number
|
10353213 |
|
Property Type
|
Single Family |
|
Neigbourhood
|
Arrow Creek to Yahk |
|
View Type
|
River View, View Of Water |
|
Water Front Type
|
Waterfront On River |
Building
|
Bathroom Total
|
2 |
|
Bedrooms Total
|
2 |
|
Architectural Style
|
Other |
|
Constructed Date
|
2004 |
|
Fireplace Fuel
|
Wood |
|
Fireplace Present
|
Yes |
|
Fireplace Total
|
1 |
|
Fireplace Type
|
Conventional |
|
Heating Fuel
|
Wood |
|
Heating Type
|
Forced Air, Stove, See Remarks |
|
Roof Material
|
Asphalt Shingle |
|
Roof Style
|
Unknown |
|
Stories Total
|
1 |
|
Size Interior
|
988 Ft2 |
|
Type
|
Manufactured Home |
|
Utility Water
|
Well |
Parking
Land
|
Acreage
|
Yes |
|
Current Use
|
Other |
|
Sewer
|
Septic Tank |
|
Size Irregular
|
2 |
|
Size Total
|
2 Ac|1 - 5 Acres |
|
Size Total Text
|
2 Ac|1 - 5 Acres |
|
Zoning Type
|
Unknown |
Rooms
| Level |
Type |
Length |
Width |
Dimensions |
|
Main Level |
Laundry Room |
|
|
9'3'' x 7'8'' |
|
Main Level |
Bedroom |
|
|
11' x 7'11'' |
|
Main Level |
Full Ensuite Bathroom |
|
|
5'3'' x 7'11'' |
|
Main Level |
Full Bathroom |
|
|
5' x 7'11'' |
|
Main Level |
Primary Bedroom |
|
|
11'6'' x 10'9'' |
|
Main Level |
Dining Room |
|
|
14' x 8' |
|
Main Level |
Living Room |
|
|
15' x 19' |
|
Main Level |
Kitchen |
|
|
14'8'' x 10' |
https://www.realtor.ca/real-estate/28506521/6996-95-highway-kingsgate-arrow-creek-to-yahk
