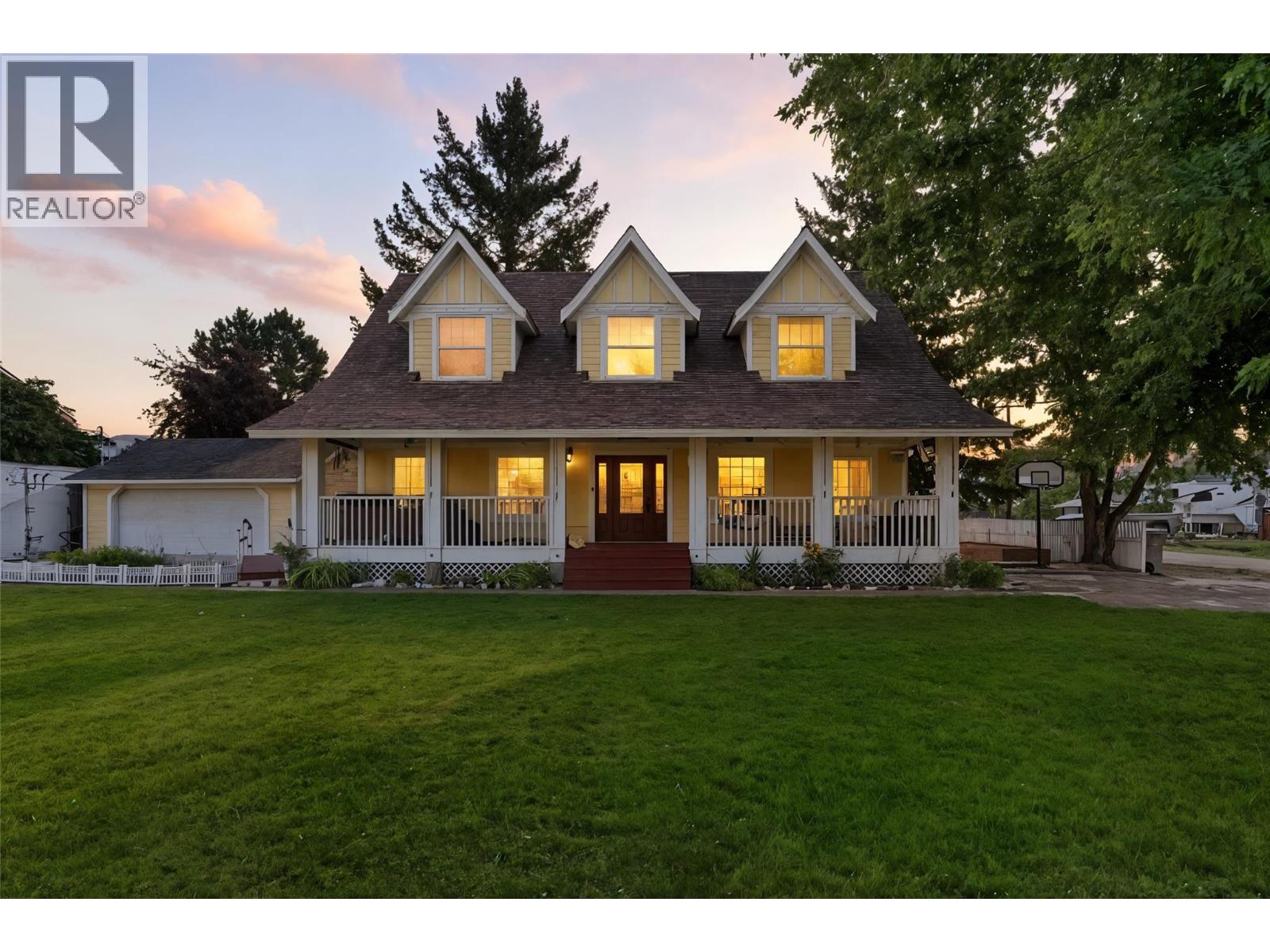3 Bedroom
3 Bathroom
2,198 ft2
Split Level Entry
Fireplace
See Remarks
Level
$749,900
Elegant Living with Timeless Curb Appeal! If first impressions matter, this home knocks it out of the park. With a brand-new roof (2024) and a classic exterior refresh (painted in 2015), it offers both style and peace of mind. Modern upgrades include a 200-amp electrical service, newer appliances, radiant floor heating, and a luxurious saltwater hot tub that is perfect for unwinding after a long day. Step inside and you’ll be charmed by the thoughtful design. The upper level showcases large bedrooms, each with its own private four-piece ensuite, complemented by rich hardwood floors. A beautiful covered porch invites you to relax while enjoying the serene setting framed by stunning mature trees and the storybook appeal of a white picket fence. Outside, the property provides exceptional functionality with ample parking for your RV and toys, as well as an oversized two-car detached garage (built in 2005), offering plenty of room for vehicles, storage, or a workshop. Blending charm, practicality, and sophistication, this home truly delivers the best of both comfort and elegance. (id:60329)
Property Details
|
MLS® Number
|
10360755 |
|
Property Type
|
Single Family |
|
Neigbourhood
|
Westsyde |
|
Amenities Near By
|
Recreation, Shopping |
|
Features
|
Level Lot, Corner Site |
Building
|
Bathroom Total
|
3 |
|
Bedrooms Total
|
3 |
|
Appliances
|
Refrigerator, Dishwasher, Microwave, Oven |
|
Architectural Style
|
Split Level Entry |
|
Basement Type
|
Crawl Space |
|
Constructed Date
|
2005 |
|
Construction Style Attachment
|
Detached |
|
Construction Style Split Level
|
Other |
|
Fireplace Fuel
|
Gas |
|
Fireplace Present
|
Yes |
|
Fireplace Total
|
1 |
|
Fireplace Type
|
Unknown |
|
Heating Fuel
|
Electric |
|
Heating Type
|
See Remarks |
|
Roof Material
|
Asphalt Shingle |
|
Roof Style
|
Unknown |
|
Stories Total
|
2 |
|
Size Interior
|
2,198 Ft2 |
|
Type
|
House |
|
Utility Water
|
Municipal Water |
Parking
Land
|
Access Type
|
Easy Access |
|
Acreage
|
No |
|
Land Amenities
|
Recreation, Shopping |
|
Landscape Features
|
Level |
|
Sewer
|
Municipal Sewage System |
|
Size Irregular
|
0.19 |
|
Size Total
|
0.19 Ac|under 1 Acre |
|
Size Total Text
|
0.19 Ac|under 1 Acre |
|
Zoning Type
|
Unknown |
Rooms
| Level |
Type |
Length |
Width |
Dimensions |
|
Second Level |
Primary Bedroom |
|
|
20'8'' x 16'7'' |
|
Second Level |
Bedroom |
|
|
19'6'' x 15'11'' |
|
Second Level |
4pc Ensuite Bath |
|
|
Measurements not available |
|
Second Level |
4pc Ensuite Bath |
|
|
Measurements not available |
|
Main Level |
Laundry Room |
|
|
13'10'' x 7'8'' |
|
Main Level |
Bedroom |
|
|
13'2'' x 9'1'' |
|
Main Level |
Living Room |
|
|
16'6'' x 15'3'' |
|
Main Level |
Kitchen |
|
|
18' x 15'2'' |
|
Main Level |
4pc Bathroom |
|
|
Measurements not available |
https://www.realtor.ca/real-estate/28782220/698-porterfield-road-kamloops-westsyde


































