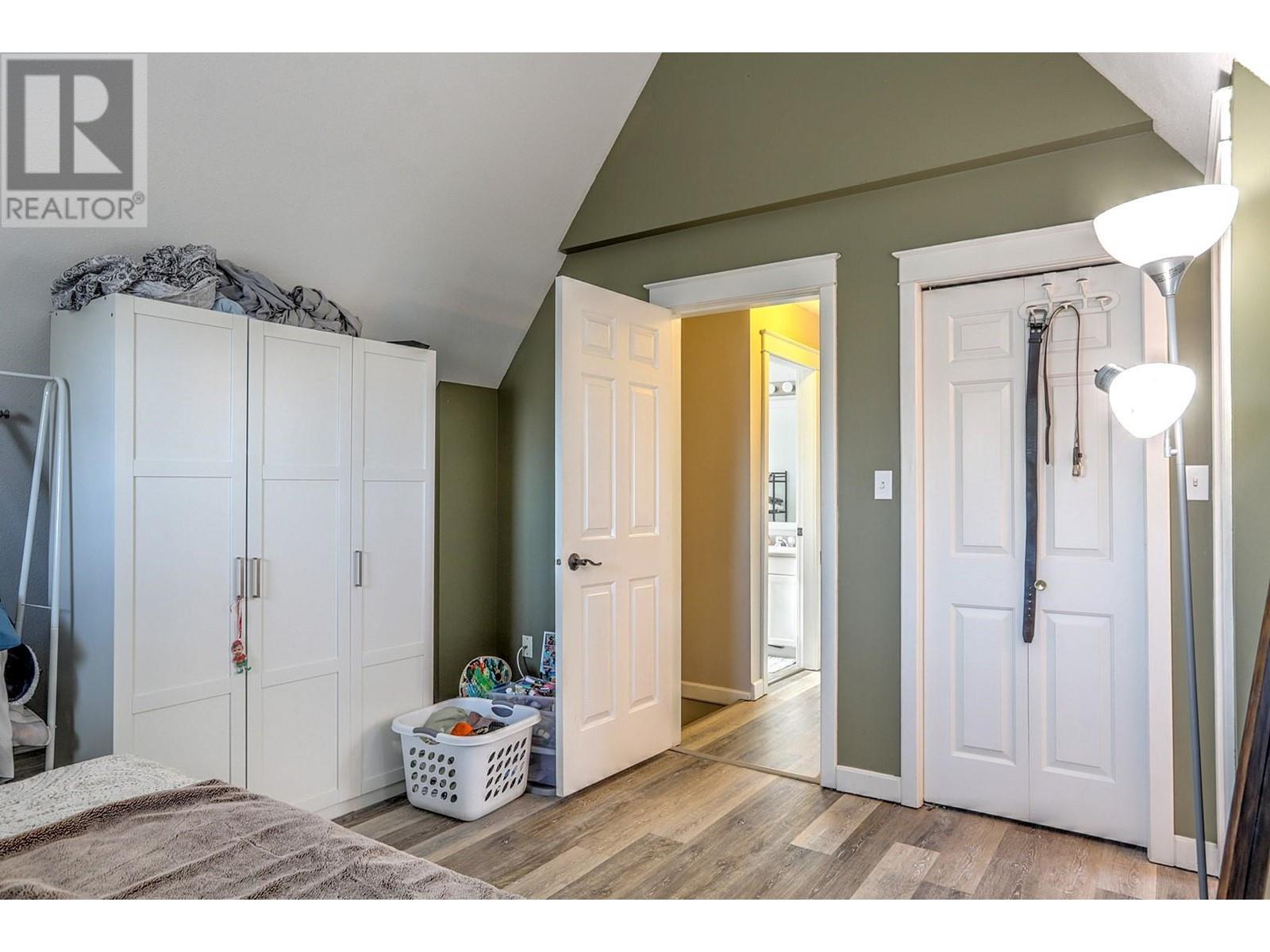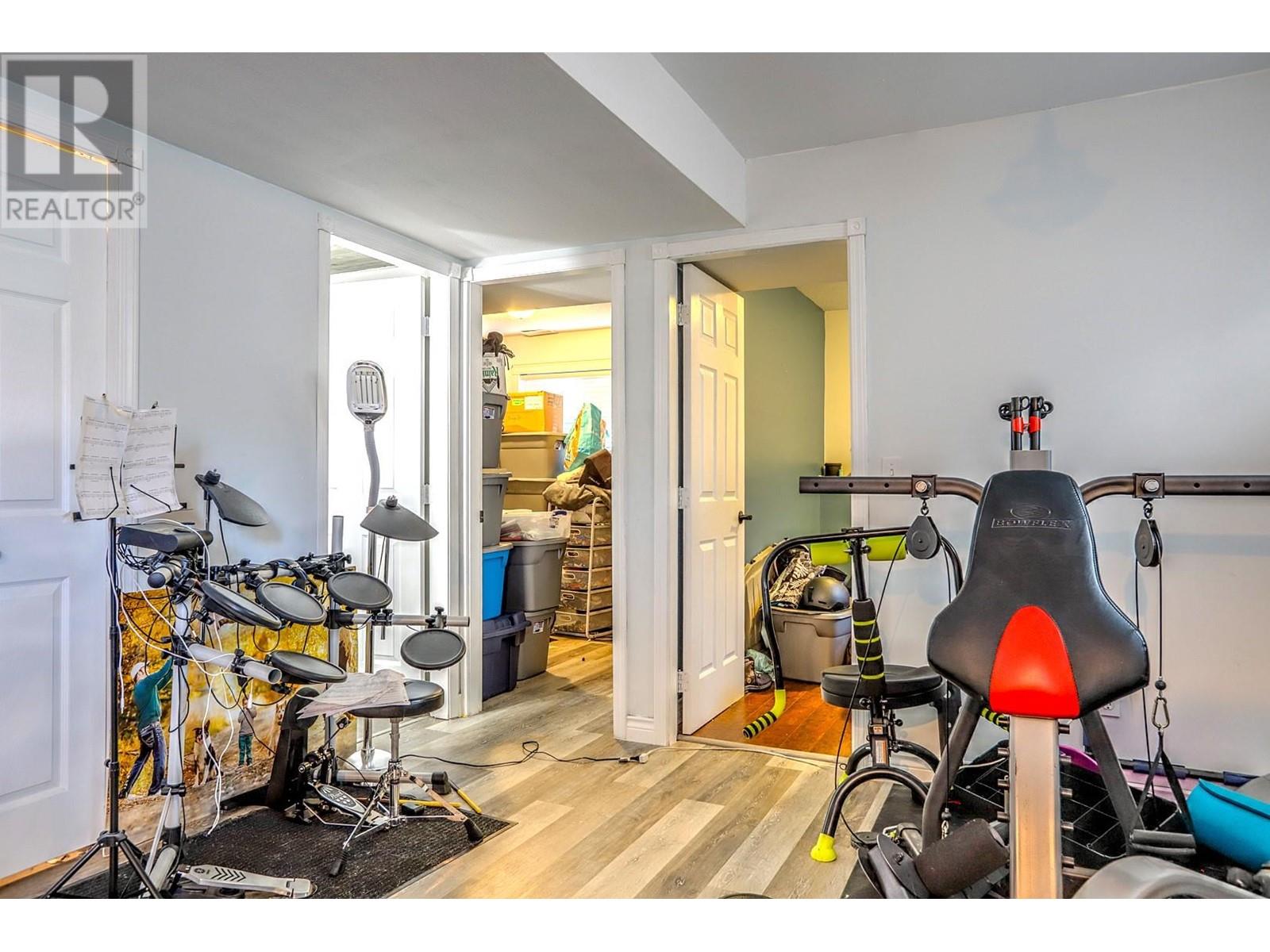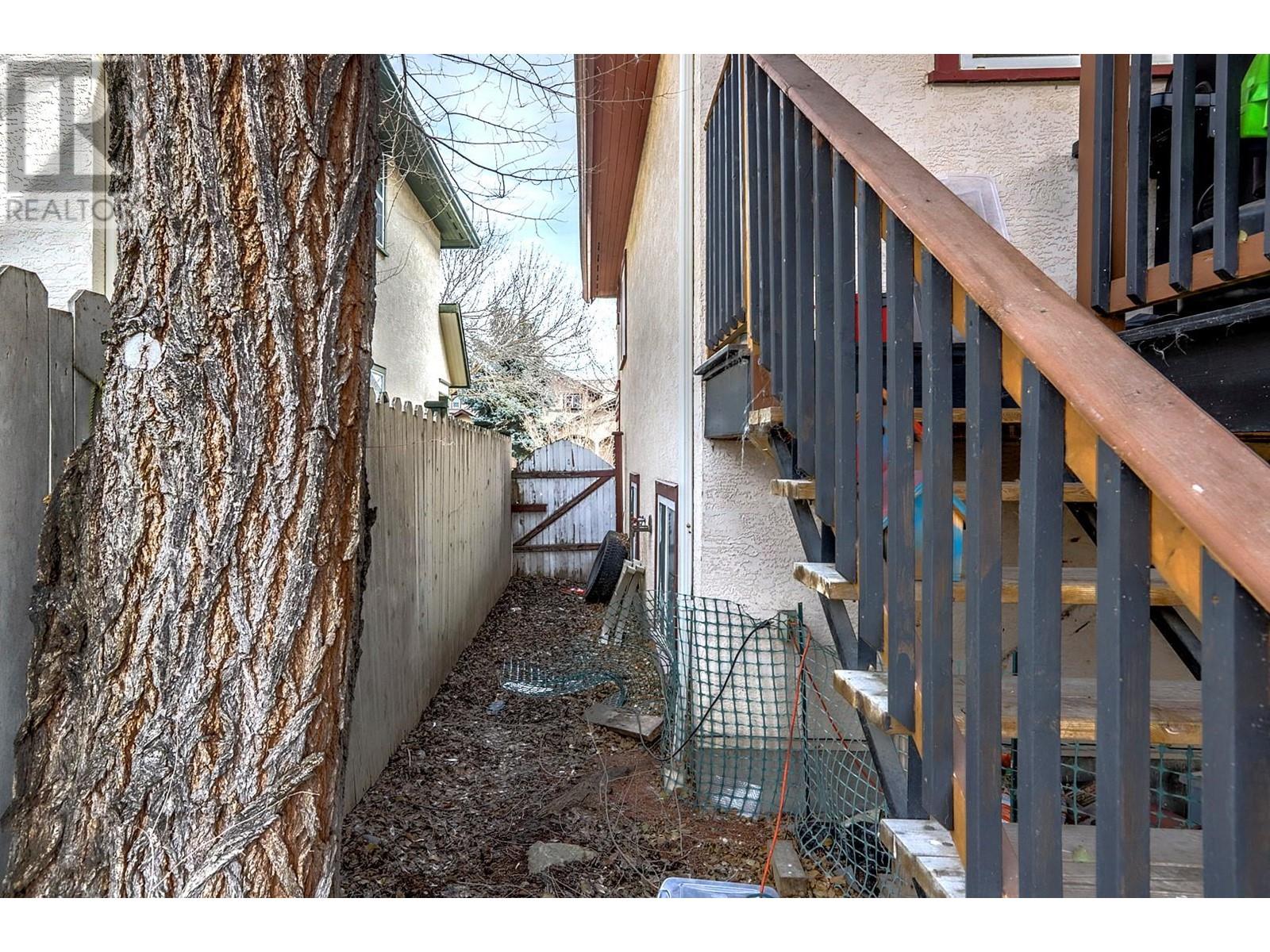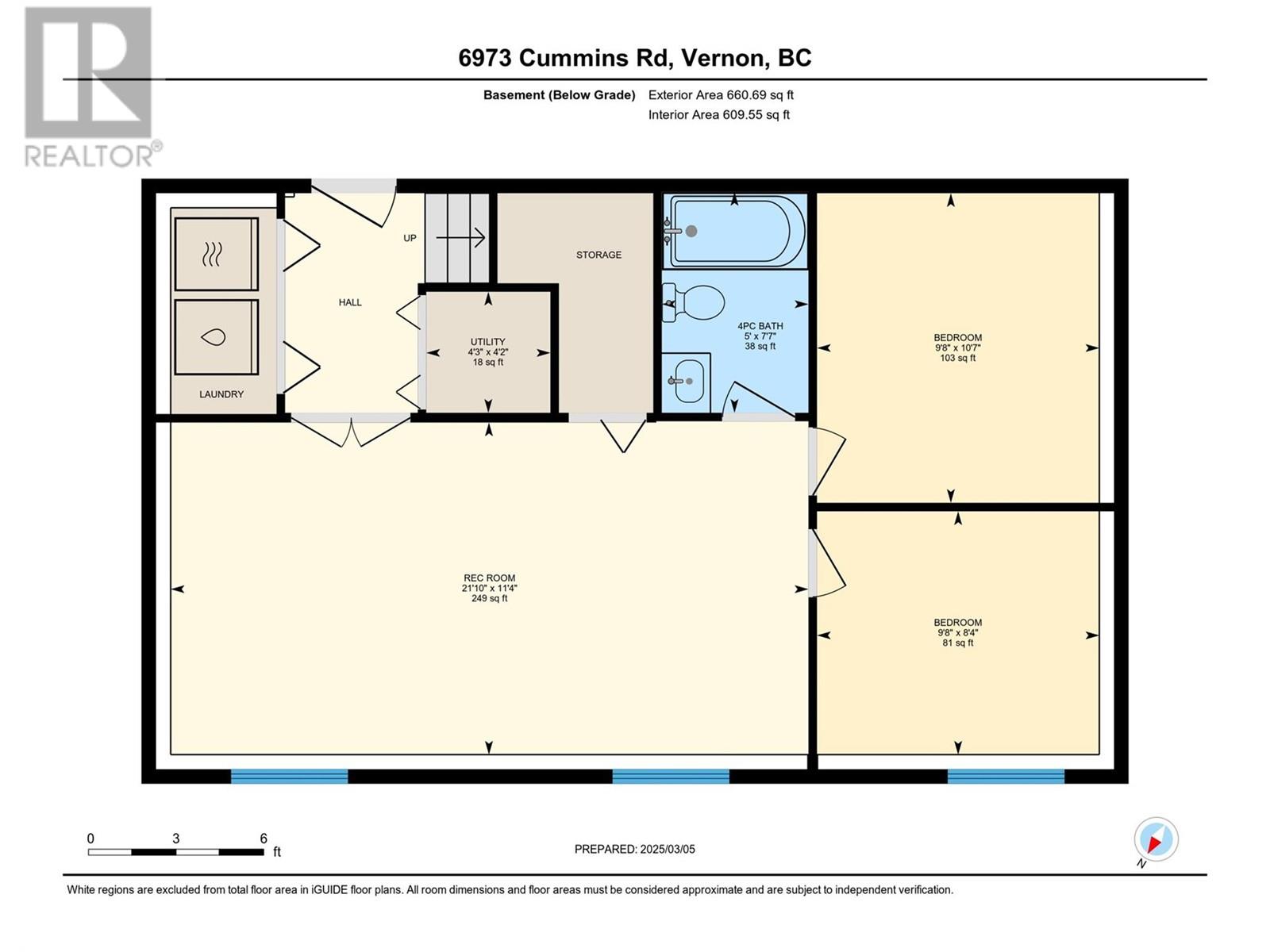6973 Cummins Road Vernon, British Columbia V1H 1X9
$699,000Maintenance, Reserve Fund Contributions, Insurance, Other, See Remarks
$128.64 Monthly
Maintenance, Reserve Fund Contributions, Insurance, Other, See Remarks
$128.64 MonthlySituated in the desirable Lakeshore Village community, only one street over from Okanagan Lake, this three-level standalone home has solid bones and plenty of potential. With five bedrooms, 3.5 bathrooms, and a well-laid-out floor plan, it offers a comfortable and functional space for a family. Some of the big-ticket items are taken care of, including a newer roof and A/C unit. Recent updates also include newer flooring throughout, refreshed kitchen countertops, updated bathroom fixtures, and modern light fixtures. The main floor has a natural flow, connecting the kitchen, dining, and living areas, making it easy to live in and enjoy. The fully finished basement, with its own separate entrance, provides flexibility—whether for guests, a rental suite, or a workspace. The single-bay garage offers additional storage, and the covered deck is a great place to unwind. Okanagan Lake life, Marshall Fields, and Lakers Park disc golf course are steps from this home which makes it a a prime spot for those who love the outdoors. Nestled on a cul-de-sac, it provides a peaceful retreat while still being close to everything Vernon and the lake lifestyle has to offer. The fundamentals are solid, and with a little work, it could be a fantastic long-term investment in an unbeatable neighbourhood. The people living there now, will be moving on to their new house on or before June 1st, 2025. Measurements taken from iGuide. (id:60329)
Property Details
| MLS® Number | 10337287 |
| Property Type | Single Family |
| Neigbourhood | Okanagan Landing |
| Community Features | Rentals Allowed |
| Features | One Balcony |
| Parking Space Total | 2 |
Building
| Bathroom Total | 4 |
| Bedrooms Total | 5 |
| Appliances | Refrigerator, Dishwasher, Range - Electric, Washer & Dryer |
| Architectural Style | Other, Cottage |
| Basement Type | Full |
| Constructed Date | 1998 |
| Construction Style Attachment | Detached |
| Cooling Type | Central Air Conditioning |
| Half Bath Total | 1 |
| Heating Type | Forced Air |
| Roof Material | Asphalt Shingle |
| Roof Style | Unknown |
| Stories Total | 3 |
| Size Interior | 1,754 Ft2 |
| Type | House |
| Utility Water | None |
Parking
| Detached Garage | 1 |
Land
| Acreage | No |
| Sewer | Municipal Sewage System |
| Size Total Text | Under 1 Acre |
| Zoning Type | Unknown |
Rooms
| Level | Type | Length | Width | Dimensions |
|---|---|---|---|---|
| Second Level | 4pc Bathroom | 7'4'' x 5'1'' | ||
| Second Level | Bedroom | 10'9'' x 10'4'' | ||
| Second Level | Bedroom | 9'1'' x 13'10'' | ||
| Second Level | 4pc Ensuite Bath | 5' x 8'2'' | ||
| Second Level | Primary Bedroom | 20'5'' x 13'9'' | ||
| Basement | 4pc Bathroom | 7'7'' x 5' | ||
| Basement | Bedroom | 10'7'' x 9'8'' | ||
| Basement | Bedroom | 8'4'' x 9'8'' | ||
| Basement | Recreation Room | 11'4'' x 21'10'' | ||
| Main Level | 2pc Bathroom | 4'10'' x 4'8'' | ||
| Main Level | Dining Room | 11'7'' x 10'7'' | ||
| Main Level | Kitchen | 8'5'' x 10'7'' | ||
| Main Level | Living Room | 13' x 17'1'' |
https://www.realtor.ca/real-estate/27989690/6973-cummins-road-vernon-okanagan-landing
Contact Us
Contact us for more information



























































