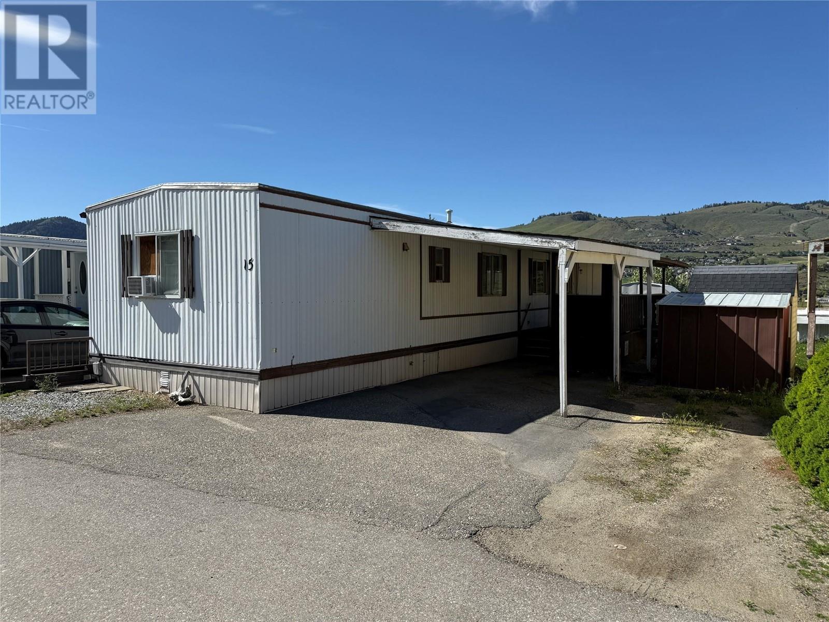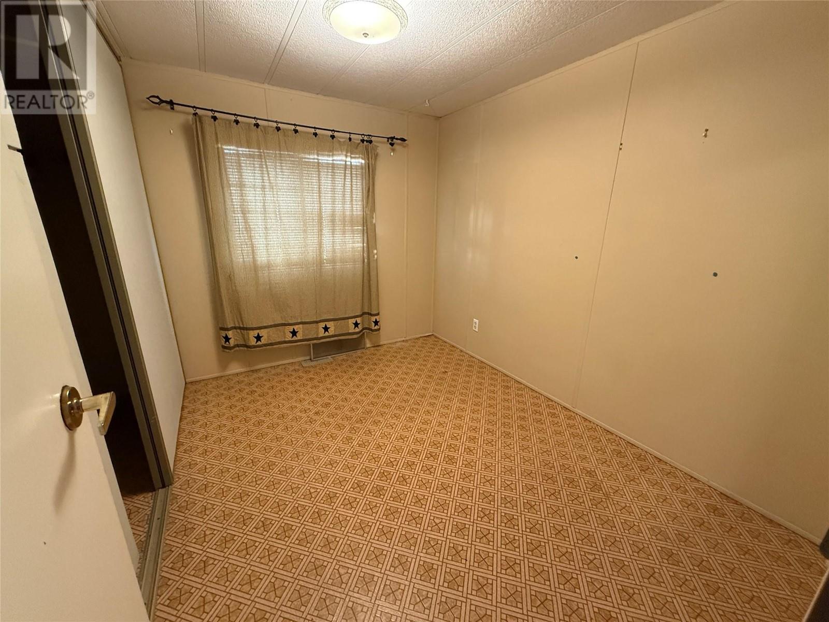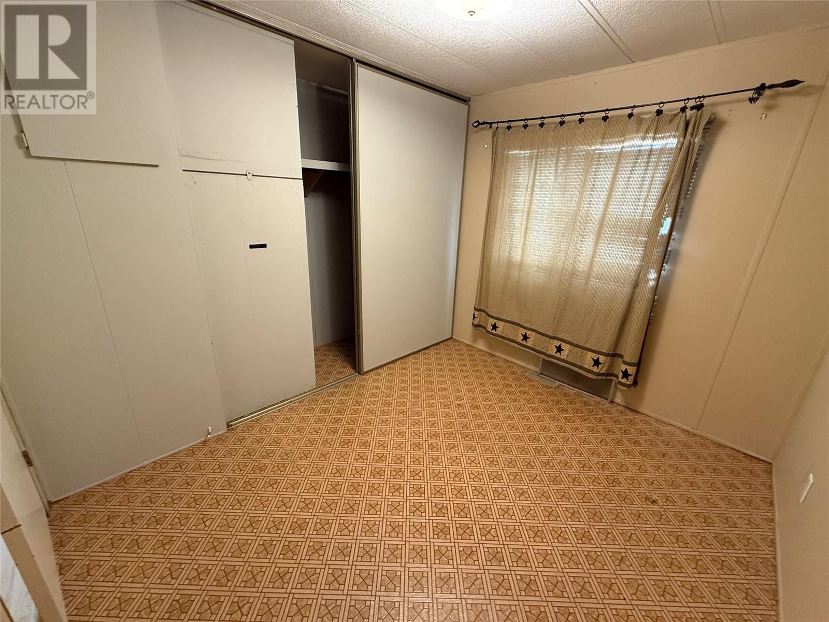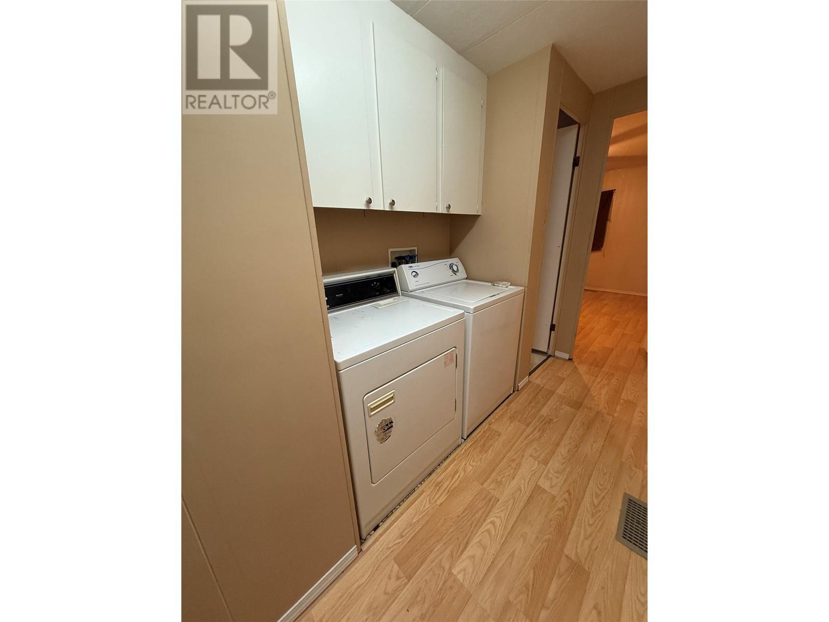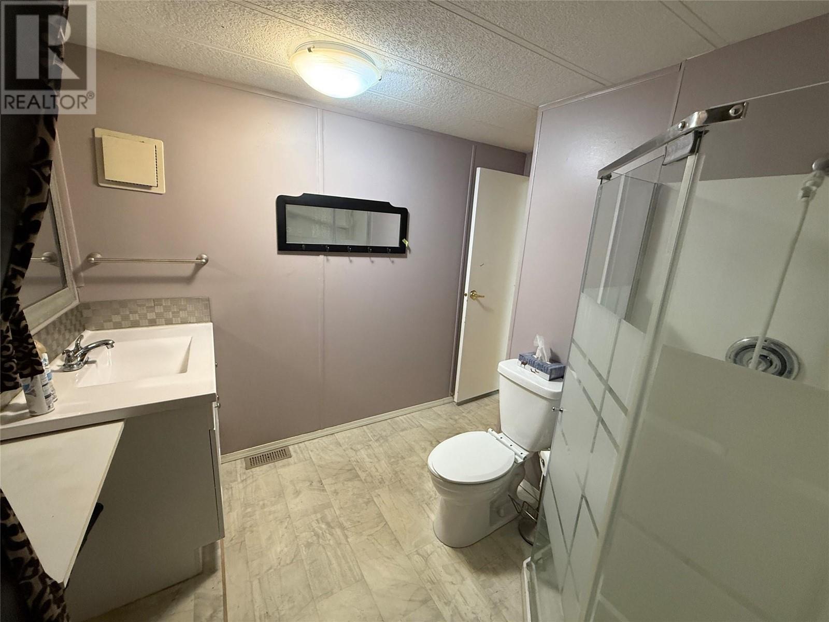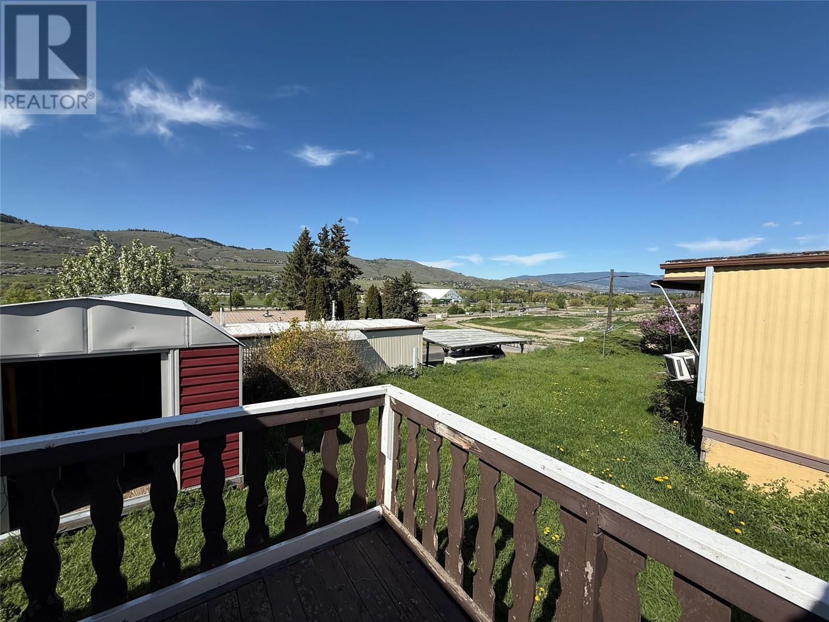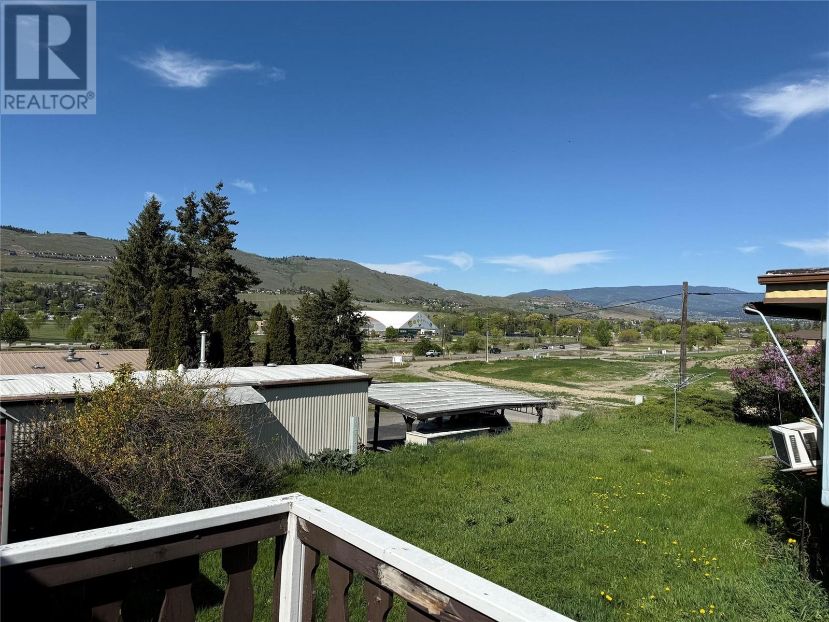2 Bedroom
1 Bathroom
924 ft2
Window Air Conditioner
Forced Air
$119,900Maintenance, Pad Rental
$675 Monthly
Affordable living at its best! This tidy two-bedroom manufactured home in the popular Okanagan Terraces mobile home park is close to walking/biking trails, parks, tennis courts, golfing, transit, and beaches. This home has an easy living layout with a spacious living room that takes advantage of the valley views, a kitchen with plenty of counter and cupboard space, a second bedroom, a large main bathroom, a convenient laundry area, and a primary bedroom with lots of closet storage. Step out to the covered deck where you can relax with a cool drink or enjoy the sun on the uncover section of the deck. In the yard, there are three sheds, so there is plenty of space for yard tools and more storage. Come view this great Okanagan property today and make it your own. (id:60329)
Property Details
|
MLS® Number
|
10347170 |
|
Property Type
|
Single Family |
|
Neigbourhood
|
Okanagan Landing |
|
Amenities Near By
|
Golf Nearby, Public Transit, Recreation |
|
Community Features
|
Pets Allowed, Pet Restrictions, Seniors Oriented |
|
Features
|
One Balcony |
|
Parking Space Total
|
2 |
|
View Type
|
Mountain View, Valley View, View (panoramic) |
Building
|
Bathroom Total
|
1 |
|
Bedrooms Total
|
2 |
|
Appliances
|
Refrigerator, Dryer, Washer |
|
Constructed Date
|
1980 |
|
Cooling Type
|
Window Air Conditioner |
|
Flooring Type
|
Laminate, Linoleum |
|
Heating Type
|
Forced Air |
|
Roof Material
|
Metal |
|
Roof Style
|
Unknown |
|
Stories Total
|
1 |
|
Size Interior
|
924 Ft2 |
|
Type
|
Manufactured Home |
|
Utility Water
|
Municipal Water |
Parking
Land
|
Acreage
|
No |
|
Land Amenities
|
Golf Nearby, Public Transit, Recreation |
|
Sewer
|
Municipal Sewage System |
|
Size Total Text
|
Under 1 Acre |
|
Zoning Type
|
Unknown |
Rooms
| Level |
Type |
Length |
Width |
Dimensions |
|
Main Level |
Pantry |
|
|
2'0'' x 3'0'' |
|
Main Level |
Primary Bedroom |
|
|
11'0'' x 12'0'' |
|
Main Level |
Kitchen |
|
|
8'0'' x 14'0'' |
|
Main Level |
3pc Bathroom |
|
|
8'0'' x 7'0'' |
|
Main Level |
Bedroom |
|
|
10'0'' x 8'0'' |
|
Main Level |
Dining Room |
|
|
8'0'' x 14'0'' |
|
Main Level |
Living Room |
|
|
16'0'' x 14'0'' |
https://www.realtor.ca/real-estate/28288560/6902-okanagan-landing-road-unit-15-vernon-okanagan-landing
