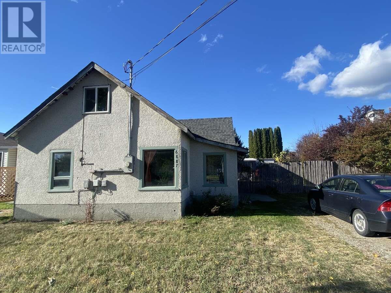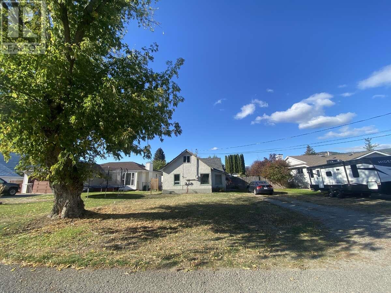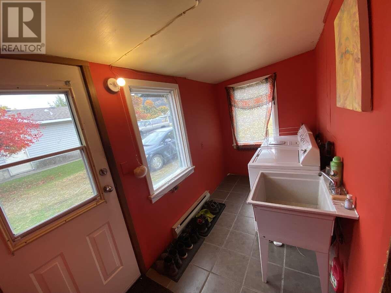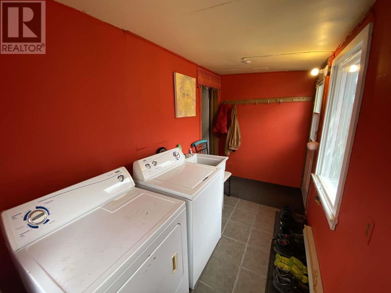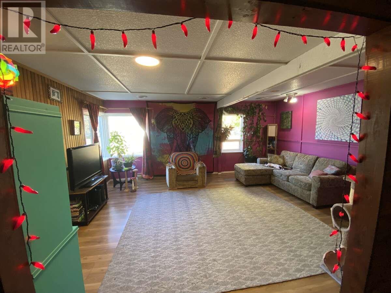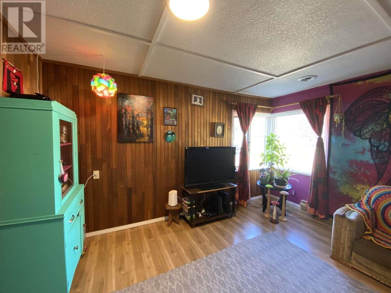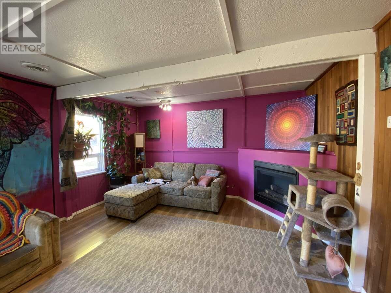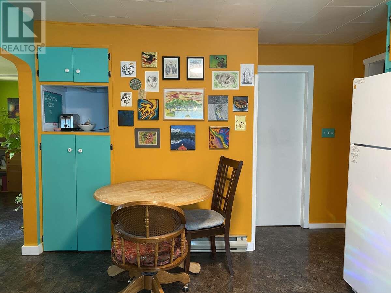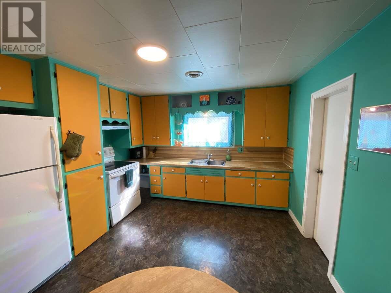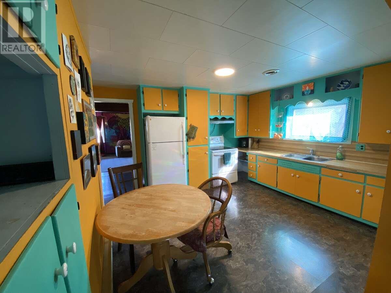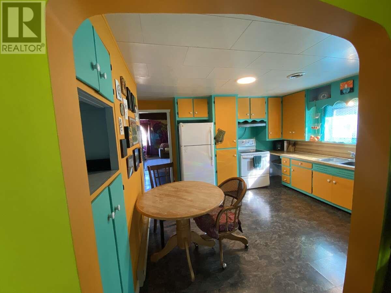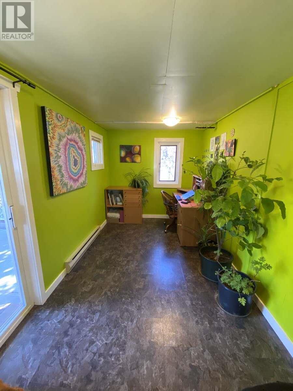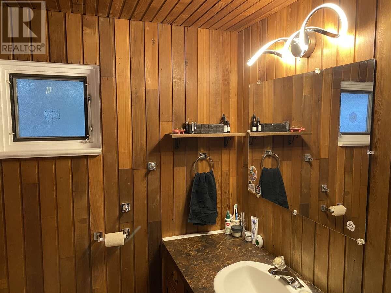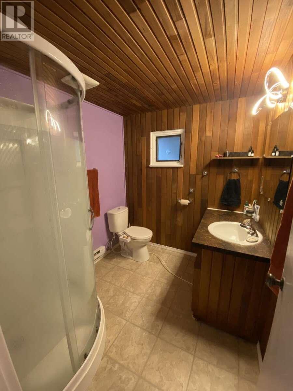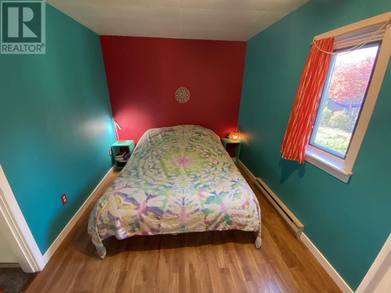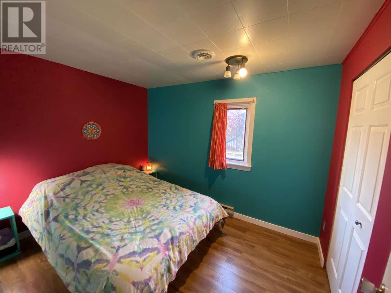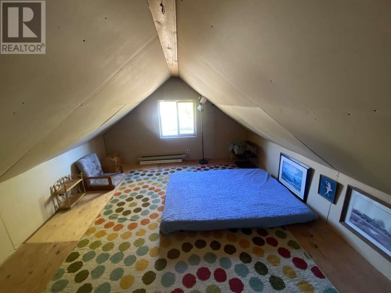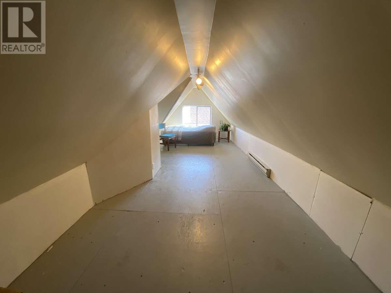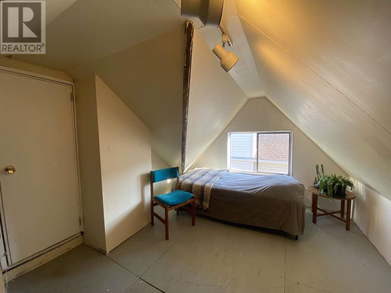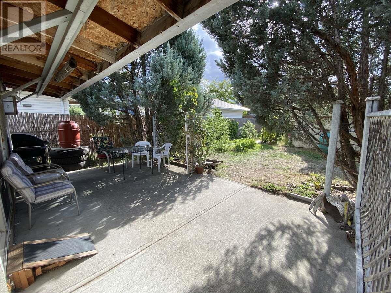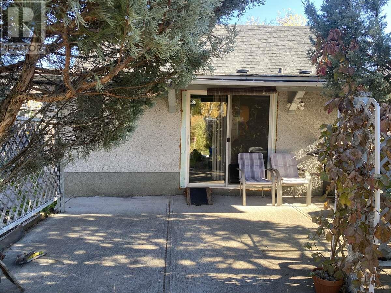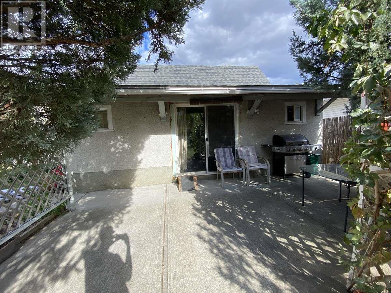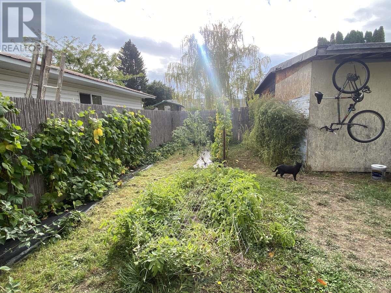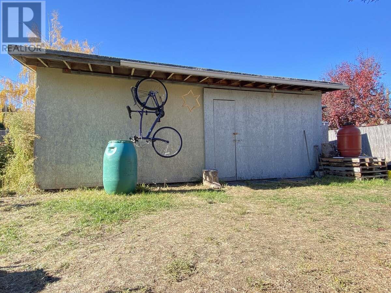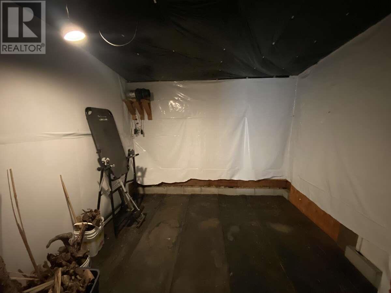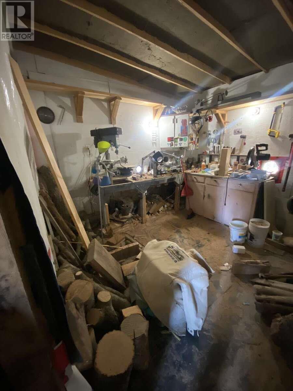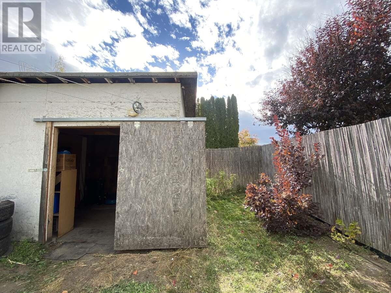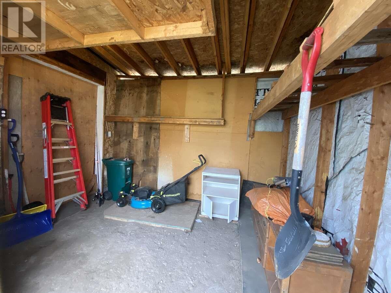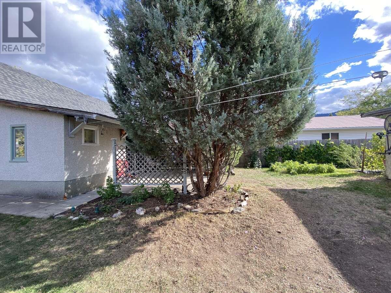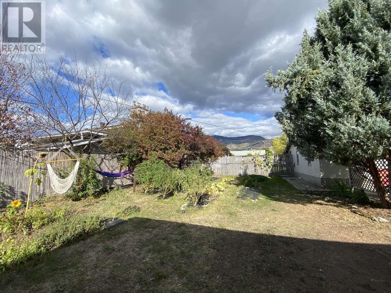3 Bedroom
1 Bathroom
1,335 ft2
Fireplace
Baseboard Heaters, Hot Water, See Remarks
Level
$299,000
For more information, please click Brochure button. This is a lovely 3 bedroom 1 bathroom home in a quiet, friendly neighbourhood, located close to the recreation centre, downtown and scenic hiking trails. It features a large backyard with lots of garden space and a sizable outbuilding with power to explore any of your home shop projects or DIY dreams. No added maintenance fees of a strata or mobile home. There is plenty of parking for multiple vehicles or RV. The roof and floors were updated in 2015 and in 2020 a 6 foot bamboo fence was added to the existing chain link that adds beautiful privacy and protects the garden from deer. This colourful space is ready for its new owners to come enjoy all it has to offer. (id:60329)
Property Details
|
MLS® Number
|
10334378 |
|
Property Type
|
Single Family |
|
Neigbourhood
|
Grand Forks |
|
Amenities Near By
|
Schools, Shopping, Ski Area |
|
Community Features
|
Family Oriented |
|
Features
|
Level Lot |
|
Parking Space Total
|
6 |
|
Storage Type
|
Storage Shed |
|
View Type
|
Mountain View |
Building
|
Bathroom Total
|
1 |
|
Bedrooms Total
|
3 |
|
Appliances
|
Range, Refrigerator, Cooktop - Electric, Oven - Electric, Water Heater - Electric, Oven, Hood Fan, Washer & Dryer |
|
Basement Type
|
Crawl Space, Cellar |
|
Constructed Date
|
1945 |
|
Construction Style Attachment
|
Detached |
|
Exterior Finish
|
Stucco |
|
Fire Protection
|
Smoke Detector Only |
|
Fireplace Fuel
|
Gas |
|
Fireplace Present
|
Yes |
|
Fireplace Total
|
1 |
|
Fireplace Type
|
Unknown |
|
Flooring Type
|
Laminate, Linoleum, Tile |
|
Heating Type
|
Baseboard Heaters, Hot Water, See Remarks |
|
Roof Material
|
Asphalt Shingle |
|
Roof Style
|
Unknown |
|
Stories Total
|
2 |
|
Size Interior
|
1,335 Ft2 |
|
Type
|
House |
|
Utility Water
|
Government Managed, Municipal Water |
Parking
|
Additional Parking
|
|
|
Street
|
|
|
R V
|
1 |
Land
|
Access Type
|
Easy Access |
|
Acreage
|
No |
|
Fence Type
|
Chain Link, Fence, Other |
|
Land Amenities
|
Schools, Shopping, Ski Area |
|
Landscape Features
|
Level |
|
Sewer
|
Municipal Sewage System |
|
Size Irregular
|
0.17 |
|
Size Total
|
0.17 Ac|under 1 Acre |
|
Size Total Text
|
0.17 Ac|under 1 Acre |
|
Zoning Type
|
Single Family Dwelling |
Rooms
| Level |
Type |
Length |
Width |
Dimensions |
|
Second Level |
Bedroom |
|
|
13'6'' x 9'1'' |
|
Second Level |
Bedroom |
|
|
23'6'' x 5'9'' |
|
Main Level |
Office |
|
|
16'0'' x 7'7'' |
|
Main Level |
Other |
|
|
10'4'' x 5'4'' |
|
Main Level |
3pc Bathroom |
|
|
7'6'' x 6'7'' |
|
Main Level |
Primary Bedroom |
|
|
10'8'' x 8'4'' |
|
Main Level |
Living Room |
|
|
17'3'' x 13'5'' |
|
Main Level |
Kitchen |
|
|
11'8'' x 11'6'' |
|
Main Level |
Laundry Room |
|
|
11'6'' x 5'6'' |
Utilities
|
Cable
|
Available |
|
Electricity
|
Available |
|
Natural Gas
|
Available |
|
Telephone
|
Available |
|
Sewer
|
Available |
|
Water
|
Available |
https://www.realtor.ca/real-estate/27876183/6887-16th-street-grand-forks-grand-forks
