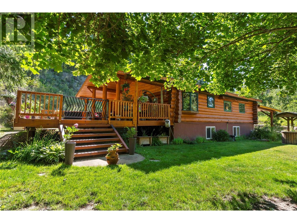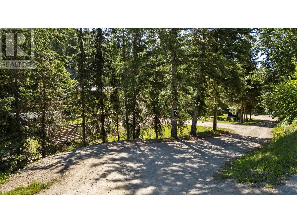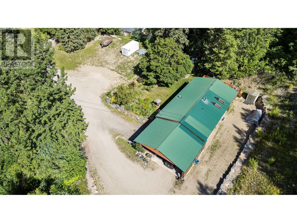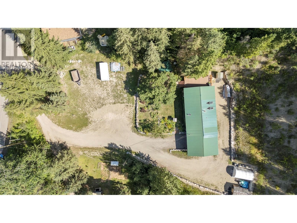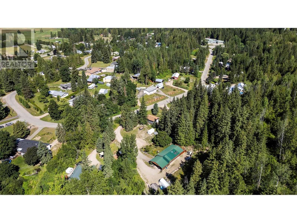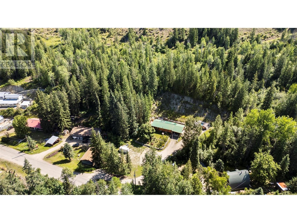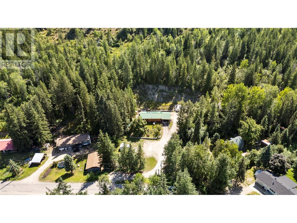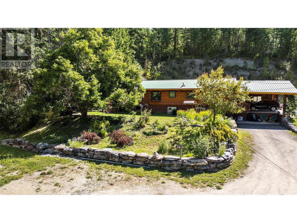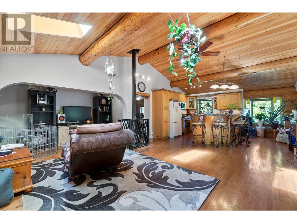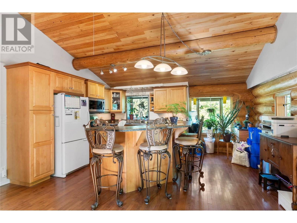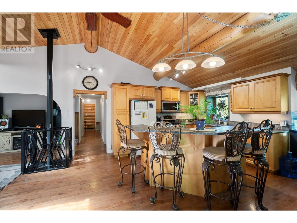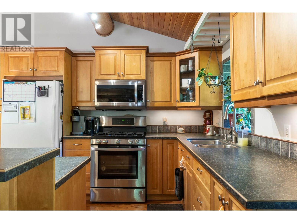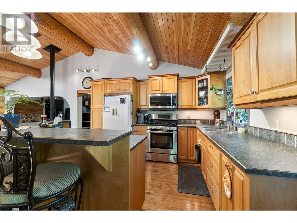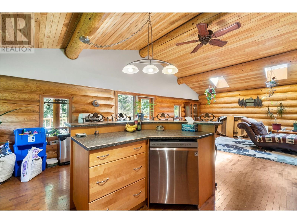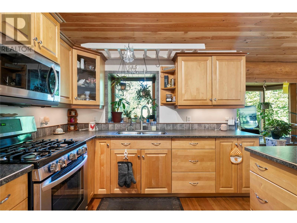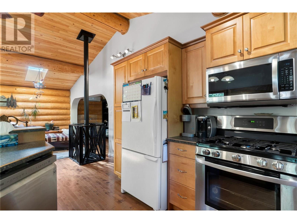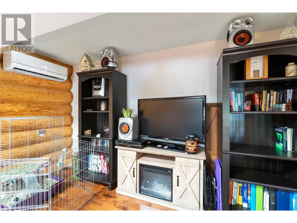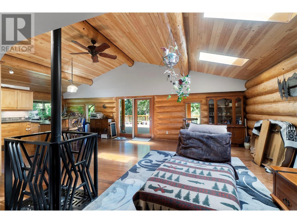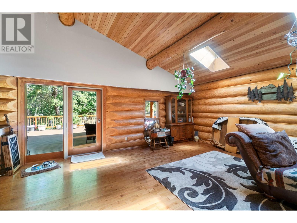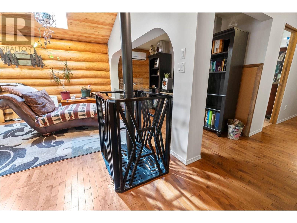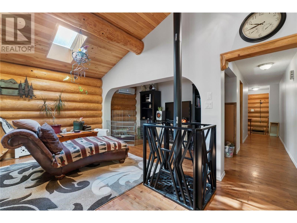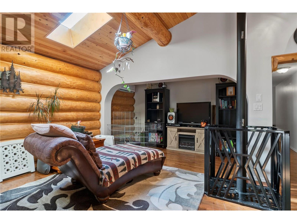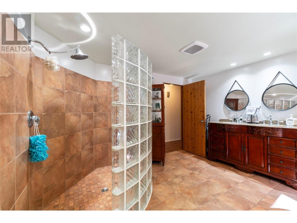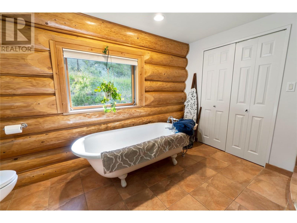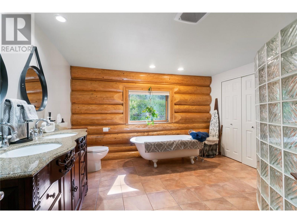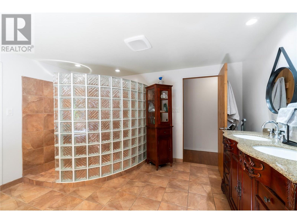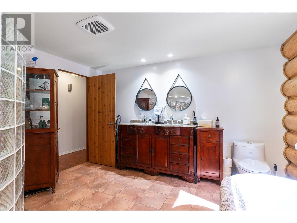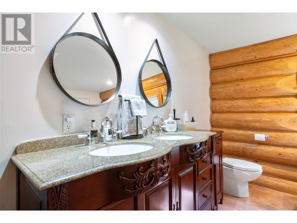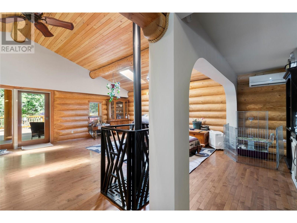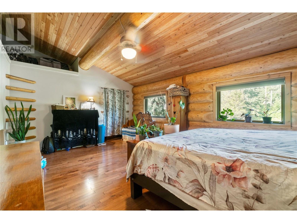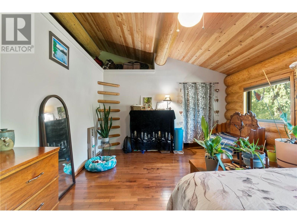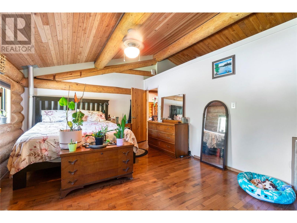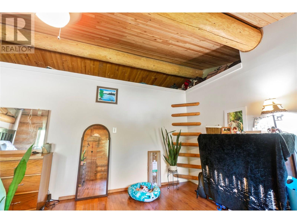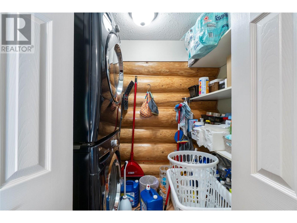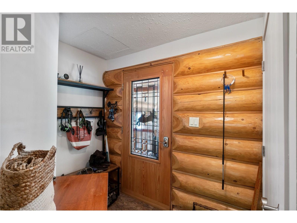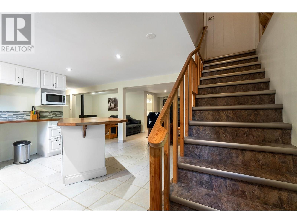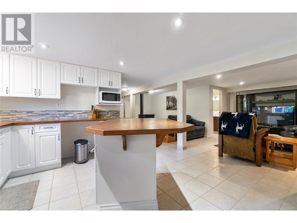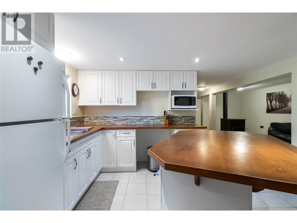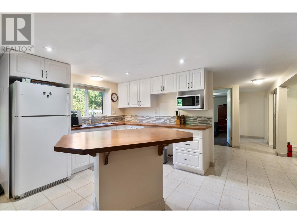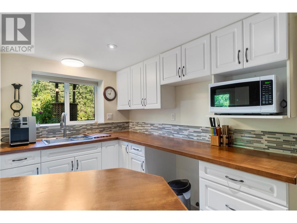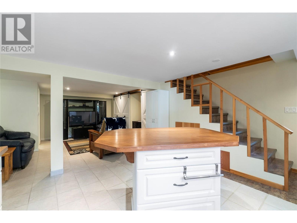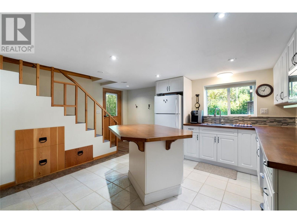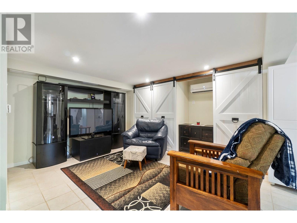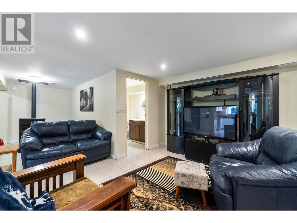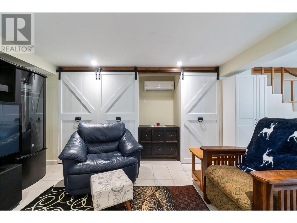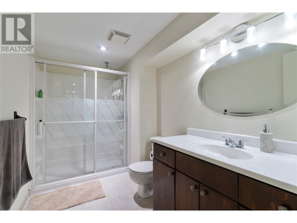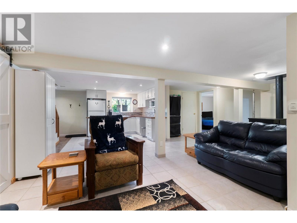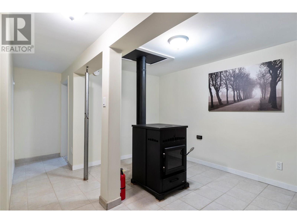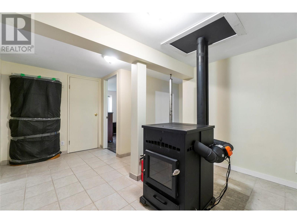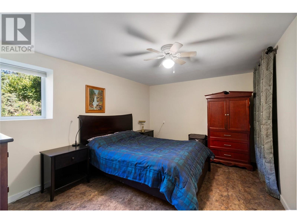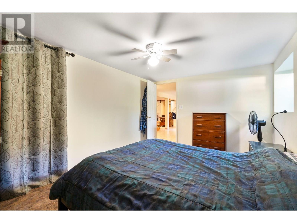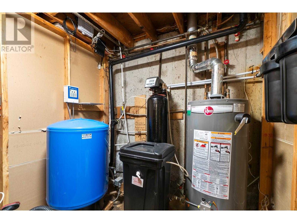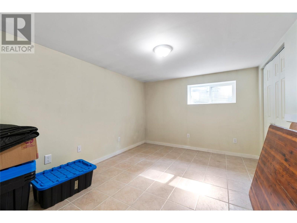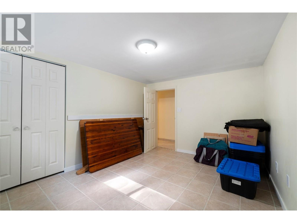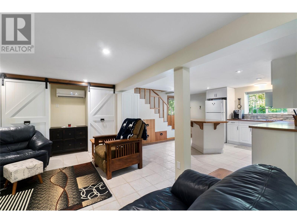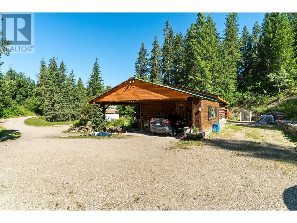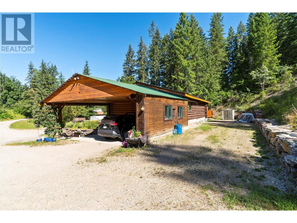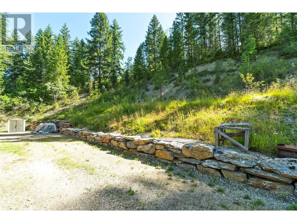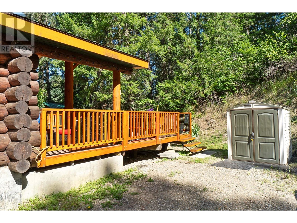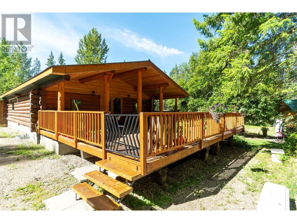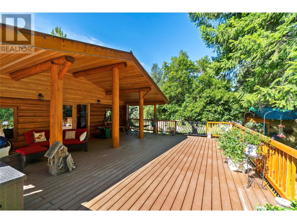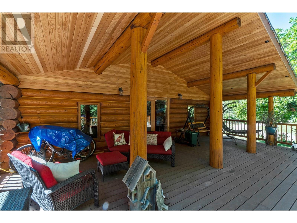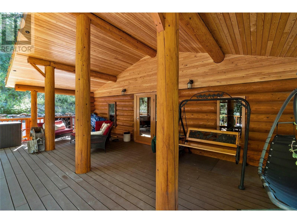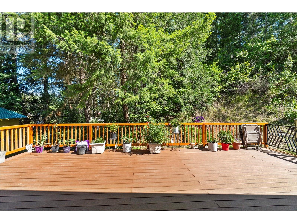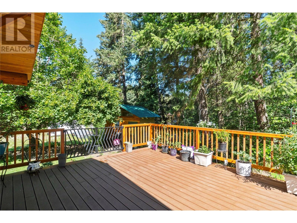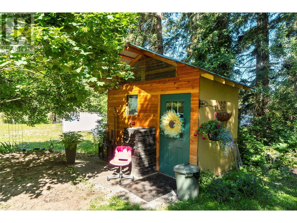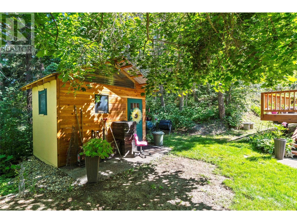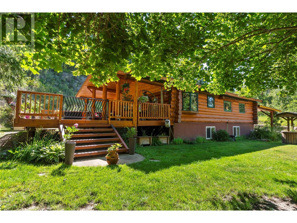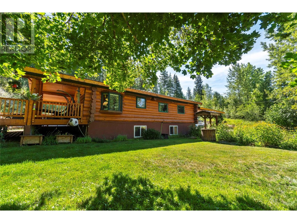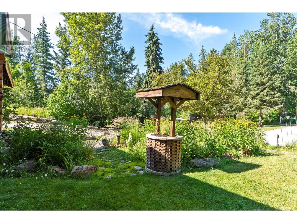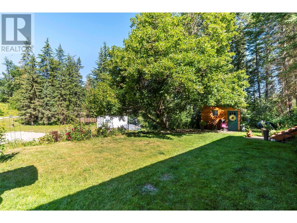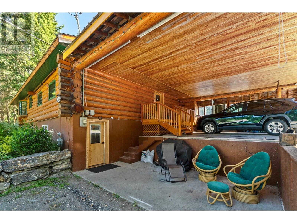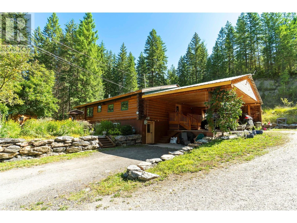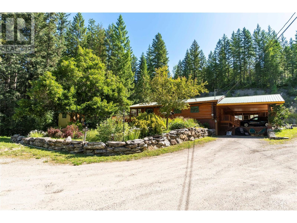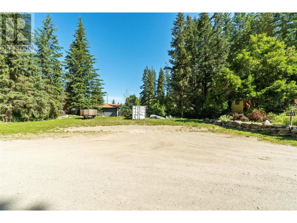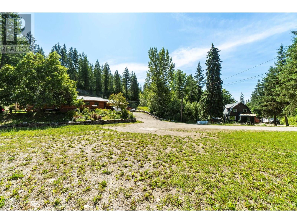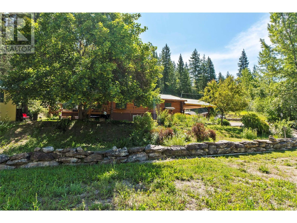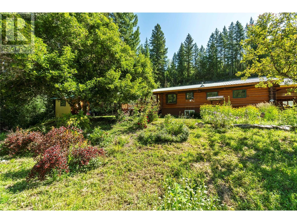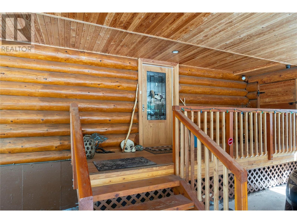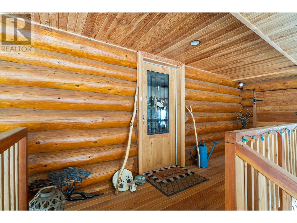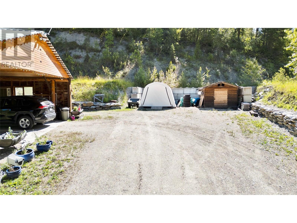3 Bedroom
2 Bathroom
2,400 ft2
Log House/cabin
Fireplace
Heat Pump
Heat Pump
Acreage
Landscaped
$729,000
Embrace the essence of refined rustic living in this picturesque log home set on a sprawling 1.03-acre parcel. Nestled on a secluded lot, this magnificent residence offers a harmonious blend of timeless sophistication and contemporary comforts. The pristine main level showcases a luxurious master retreat, featuring an opulent 5-piece spa-like bathroom with a freestanding tub and a deluxe walk-in shower. The luminous living space is flooded with natural light, highlighting the gourmet kitchen with its exquisite island, high-end gas range, and abundant custom cabinetry. Step outside to the grand partially covered deck, ideal for year-round enjoyment. The lower level unveils two additional bedrooms, a cozy family room, and a versatile summer kitchen, presenting an opportunity for a potential in-law suite. Graced with mature landscaping that envelops the estate in natural beauty, this property epitomizes a serene oasis. Boasting a spacious carport and ample parking, including RV/boat space, this exceptional home offers a rare fusion of seclusion, luxury, and outdoor splendor, creating an unparalleled retreat for the discerning buyer. (id:60329)
Property Details
|
MLS® Number
|
10354483 |
|
Property Type
|
Single Family |
|
Neigbourhood
|
SE Salmon Arm |
|
Amenities Near By
|
Schools |
|
Community Features
|
Family Oriented, Pets Allowed |
|
Features
|
Treed, Central Island |
Building
|
Bathroom Total
|
2 |
|
Bedrooms Total
|
3 |
|
Appliances
|
Refrigerator, Dishwasher, Range - Gas, Microwave, Washer & Dryer, Water Softener |
|
Architectural Style
|
Log House/cabin |
|
Constructed Date
|
1979 |
|
Construction Style Attachment
|
Detached |
|
Cooling Type
|
Heat Pump |
|
Fireplace Fuel
|
Pellet |
|
Fireplace Present
|
Yes |
|
Fireplace Type
|
Stove |
|
Flooring Type
|
Carpeted, Hardwood, Tile |
|
Heating Type
|
Heat Pump |
|
Roof Material
|
Metal |
|
Roof Style
|
Unknown |
|
Stories Total
|
2 |
|
Size Interior
|
2,400 Ft2 |
|
Type
|
House |
|
Utility Water
|
Well |
Parking
Land
|
Acreage
|
Yes |
|
Land Amenities
|
Schools |
|
Landscape Features
|
Landscaped |
|
Sewer
|
Septic Tank |
|
Size Irregular
|
1.03 |
|
Size Total
|
1.03 Ac|1 - 5 Acres |
|
Size Total Text
|
1.03 Ac|1 - 5 Acres |
|
Zoning Type
|
Unknown |
Rooms
| Level |
Type |
Length |
Width |
Dimensions |
|
Lower Level |
Utility Room |
|
|
6'9'' x 7' |
|
Lower Level |
Bedroom |
|
|
14' x 10'7'' |
|
Lower Level |
Bedroom |
|
|
10'3'' x 14'4'' |
|
Lower Level |
Full Bathroom |
|
|
6' x 10'7'' |
|
Lower Level |
Family Room |
|
|
18'9'' x 27'4'' |
|
Lower Level |
Other |
|
|
13'1'' x 16' |
|
Main Level |
Laundry Room |
|
|
7' x 4'3'' |
|
Main Level |
5pc Bathroom |
|
|
13'1'' x 13'2'' |
|
Main Level |
Primary Bedroom |
|
|
12'10'' x 18'10'' |
|
Main Level |
Dining Room |
|
|
16'6'' x 4'9'' |
|
Main Level |
Living Room |
|
|
17'8'' x 17' |
|
Main Level |
Kitchen |
|
|
11'8'' x 17' |
https://www.realtor.ca/real-estate/28570461/6859-ranchero-drive-e-salmon-arm-se-salmon-arm
