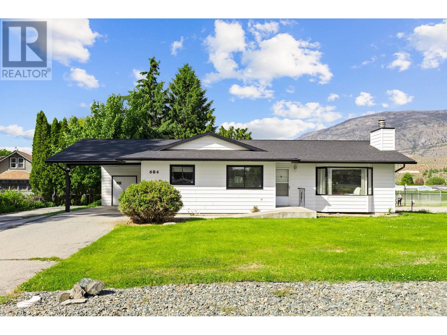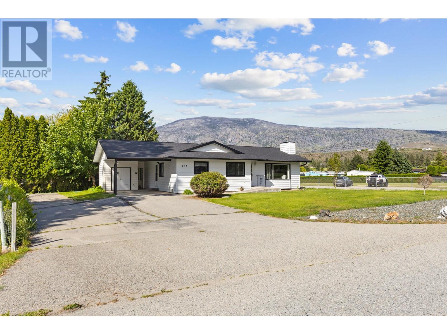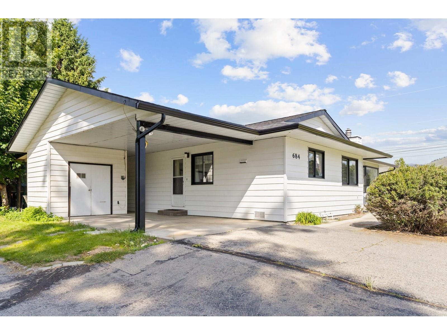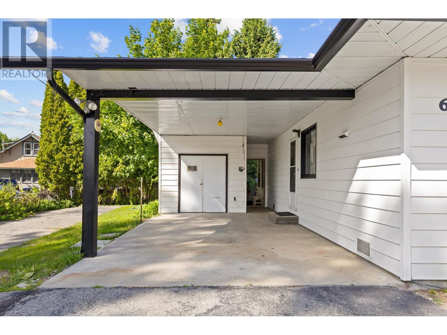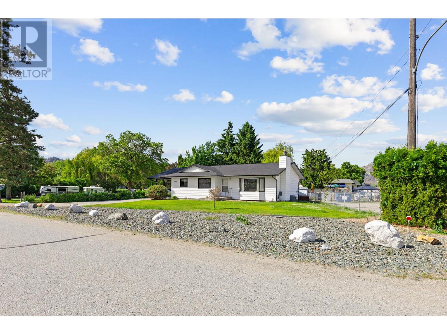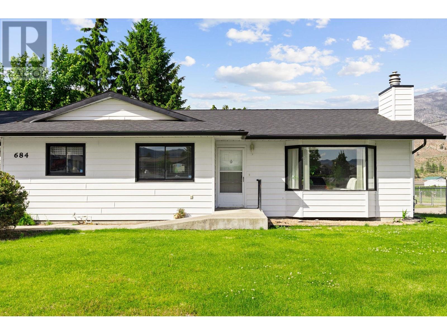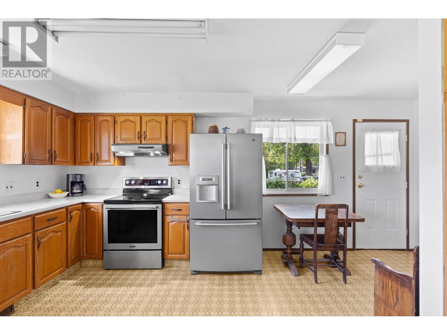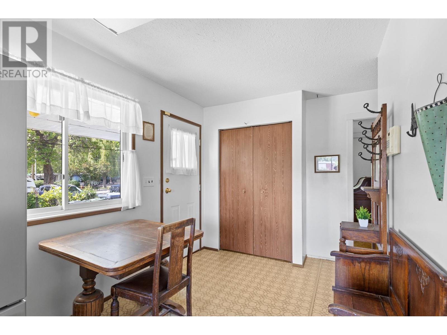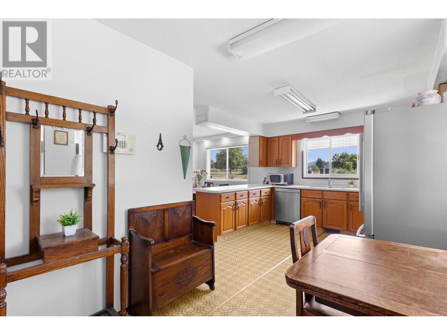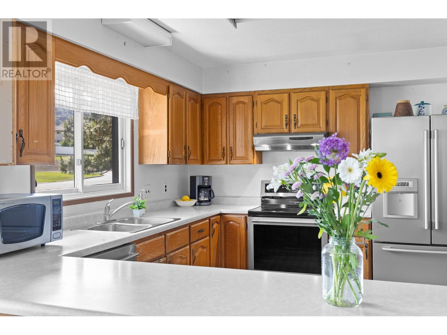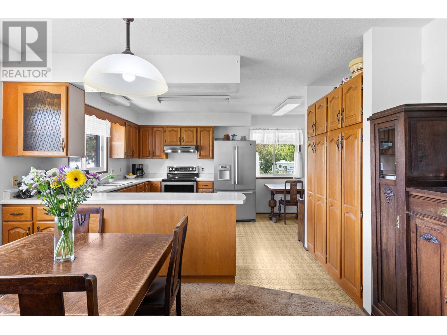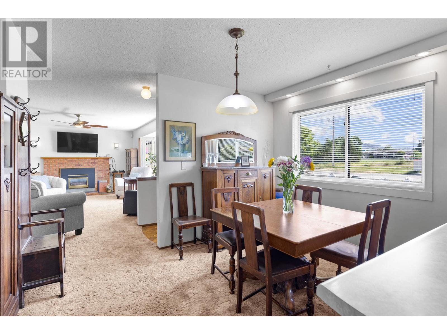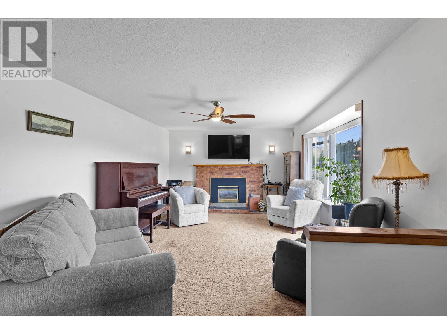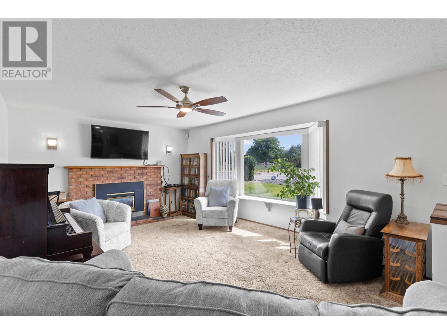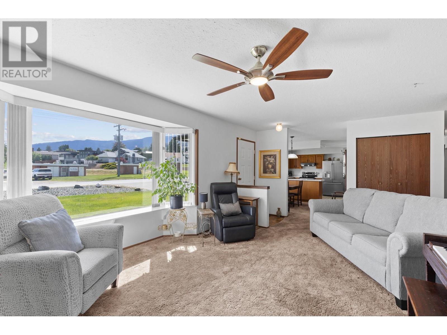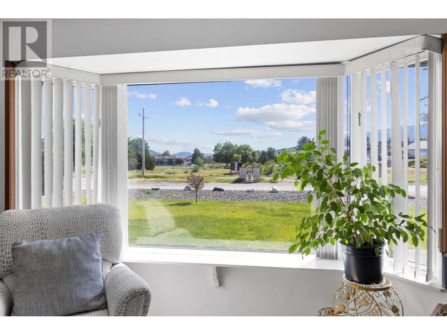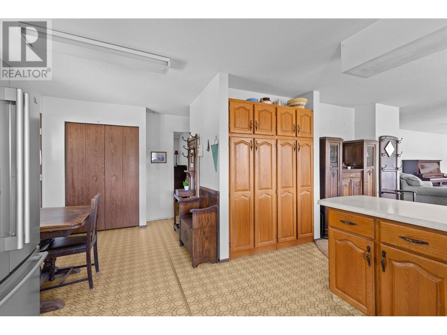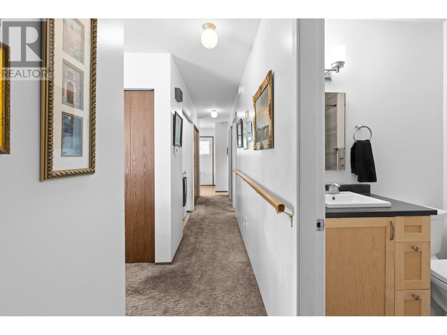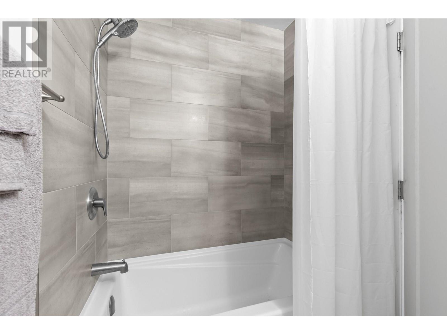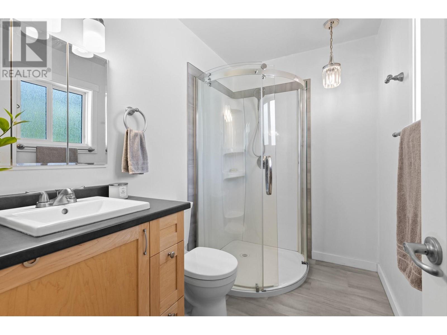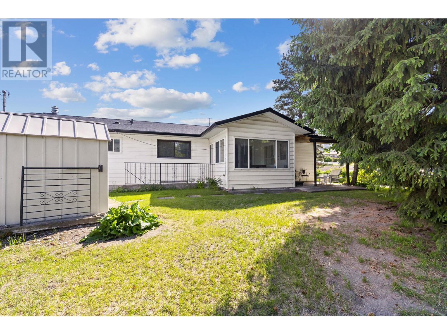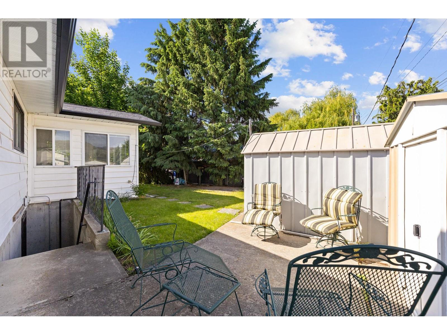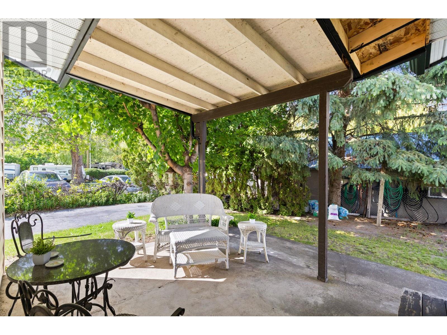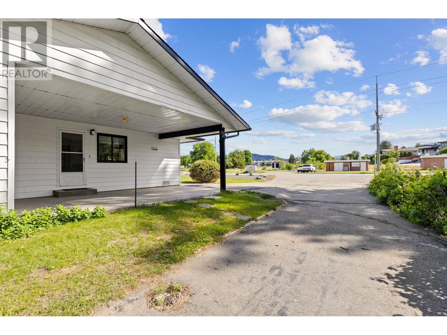3 Bedroom
2 Bathroom
1,500 ft2
Ranch
Fireplace
Central Air Conditioning
Heat Pump, See Remarks
$495,000
Welcome to this charming rancher on a generous 0.21 acre lot with picturesque mountain views. With a brand-new roof & functional layout, this home offers great potential for first-time buyers, investors, or downsizers with a vision. The single-level floor plan features 3 bedrooms & 2 beautifully updated bathrooms, providing both comfort & convenience. Outside, the spacious yard & covered patio create an ideal setting for gardening, entertaining or simply relaxing in the Okanagan sun. Located just steps from the serene waters of Tuc-el-Nuit Lake, close to local schools & minutes from South Okanagan General Hospital, this home combines lifestyle with everyday convenience. Set in a quiet, established neighbourhood, this is a fantastic opportunity to add value & create something truly special! (id:60329)
Property Details
|
MLS® Number
|
10349626 |
|
Property Type
|
Single Family |
|
Neigbourhood
|
Oliver |
|
Amenities Near By
|
Golf Nearby, Airport, Park, Recreation, Schools, Shopping, Ski Area |
|
Features
|
Private Setting, See Remarks |
|
Parking Space Total
|
8 |
|
Storage Type
|
Storage Shed |
|
View Type
|
Mountain View, View (panoramic) |
Building
|
Bathroom Total
|
2 |
|
Bedrooms Total
|
3 |
|
Appliances
|
Refrigerator, Dishwasher, Cooktop - Electric, Oven - Electric, Microwave, Washer & Dryer, Water Softener |
|
Architectural Style
|
Ranch |
|
Basement Type
|
Partial |
|
Constructed Date
|
1982 |
|
Construction Style Attachment
|
Detached |
|
Cooling Type
|
Central Air Conditioning |
|
Exterior Finish
|
Vinyl Siding |
|
Fireplace Fuel
|
Gas |
|
Fireplace Present
|
Yes |
|
Fireplace Type
|
Unknown |
|
Flooring Type
|
Carpeted, Linoleum, Mixed Flooring |
|
Heating Type
|
Heat Pump, See Remarks |
|
Roof Material
|
Asphalt Shingle |
|
Roof Style
|
Unknown |
|
Stories Total
|
2 |
|
Size Interior
|
1,500 Ft2 |
|
Type
|
House |
|
Utility Water
|
Municipal Water |
Parking
Land
|
Acreage
|
No |
|
Fence Type
|
Fence |
|
Land Amenities
|
Golf Nearby, Airport, Park, Recreation, Schools, Shopping, Ski Area |
|
Sewer
|
Municipal Sewage System |
|
Size Irregular
|
0.21 |
|
Size Total
|
0.21 Ac|under 1 Acre |
|
Size Total Text
|
0.21 Ac|under 1 Acre |
|
Zoning Type
|
Residential |
Rooms
| Level |
Type |
Length |
Width |
Dimensions |
|
Basement |
Storage |
|
|
6' x 6'9'' |
|
Basement |
Utility Room |
|
|
14'10'' x 12'7'' |
|
Main Level |
Sunroom |
|
|
10'9'' x 9'3'' |
|
Main Level |
4pc Bathroom |
|
|
8'2'' x 4'10'' |
|
Main Level |
Bedroom |
|
|
10'1'' x 11'1'' |
|
Main Level |
Bedroom |
|
|
9'9'' x 11'1'' |
|
Main Level |
3pc Ensuite Bath |
|
|
8'2'' x 5'11'' |
|
Main Level |
Primary Bedroom |
|
|
10'9'' x 14'8'' |
|
Main Level |
Laundry Room |
|
|
5'1'' x 6'5'' |
|
Main Level |
Living Room |
|
|
21'9'' x 12'4'' |
|
Main Level |
Dining Room |
|
|
9' x 13'1'' |
|
Main Level |
Kitchen |
|
|
12' x 13'1'' |
|
Main Level |
Foyer |
|
|
13'8'' x 6'9'' |
https://www.realtor.ca/real-estate/28374348/684-merlot-avenue-oliver-oliver
