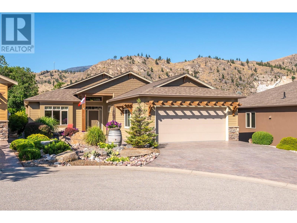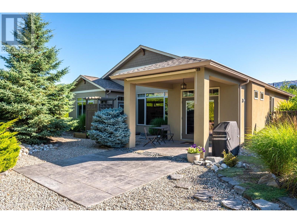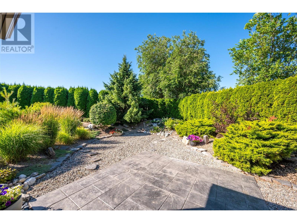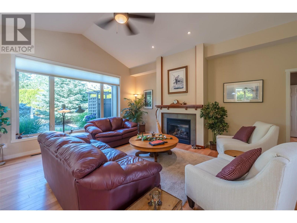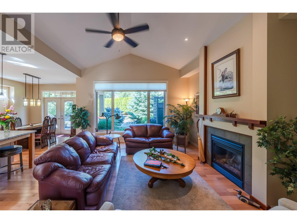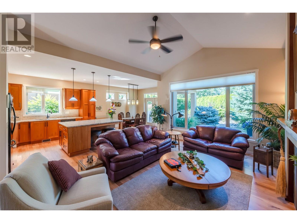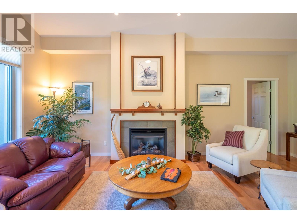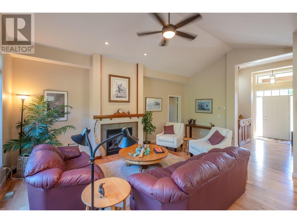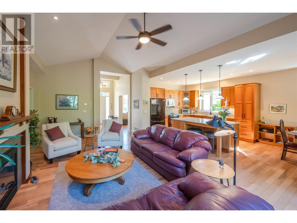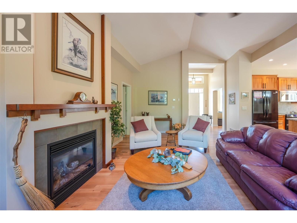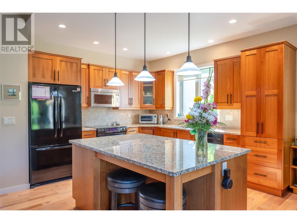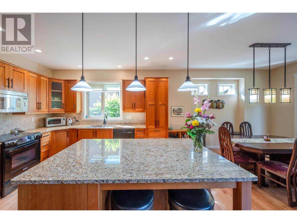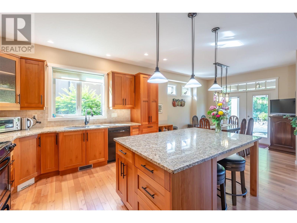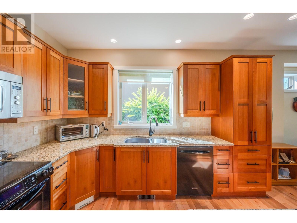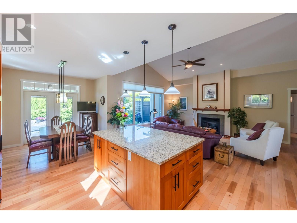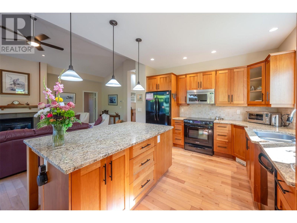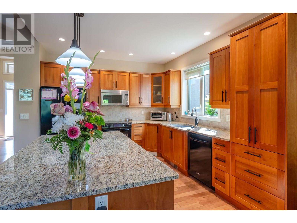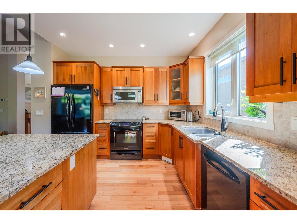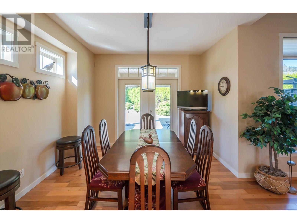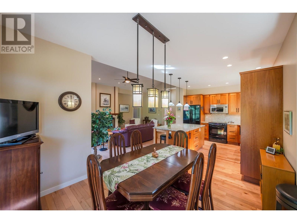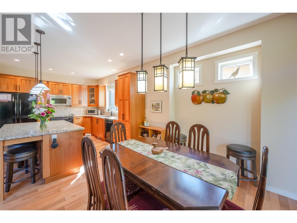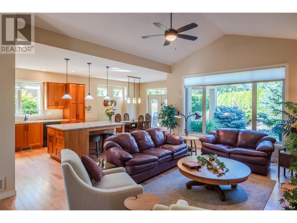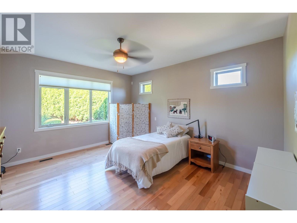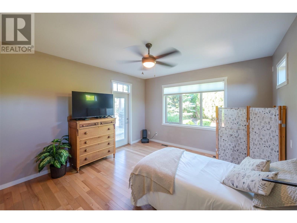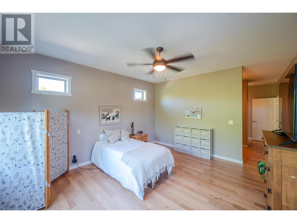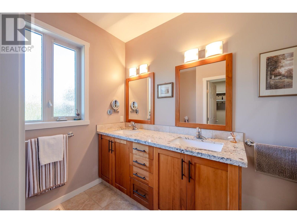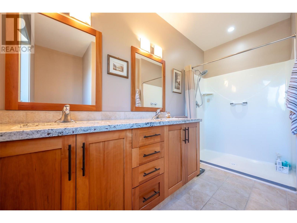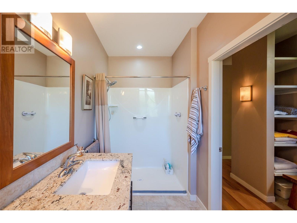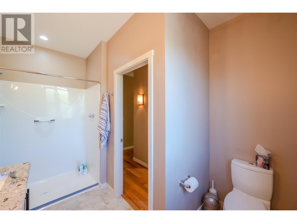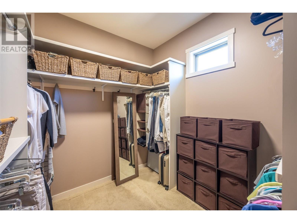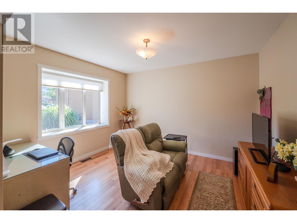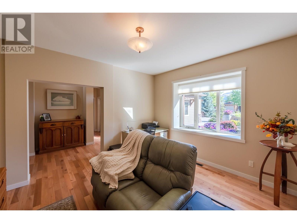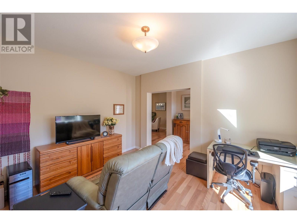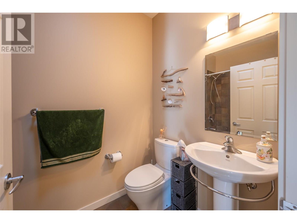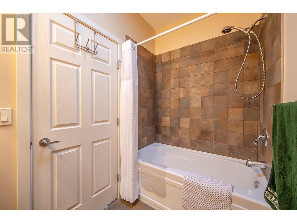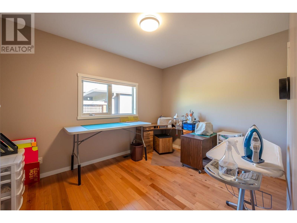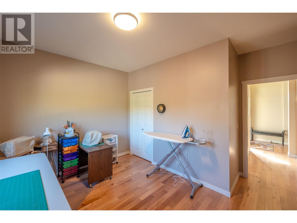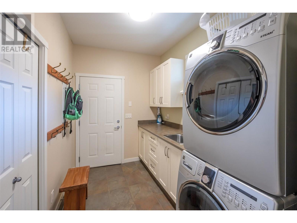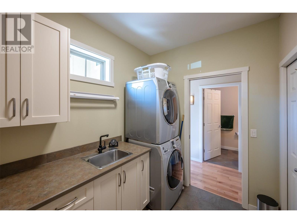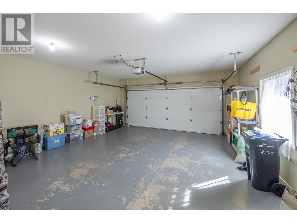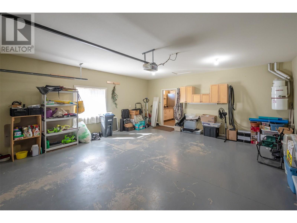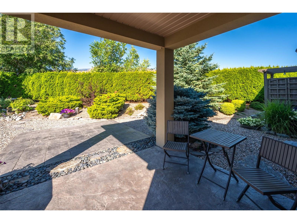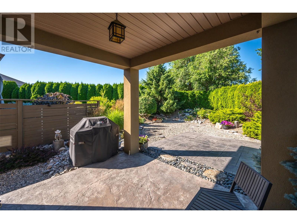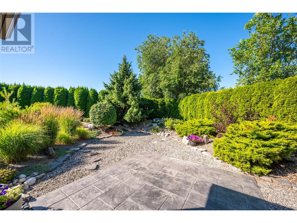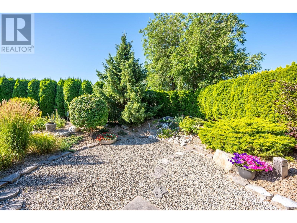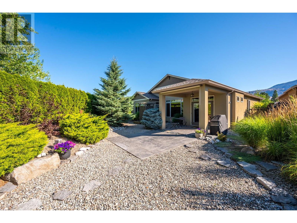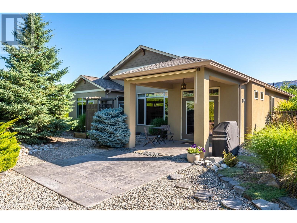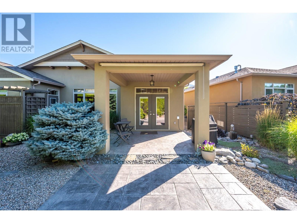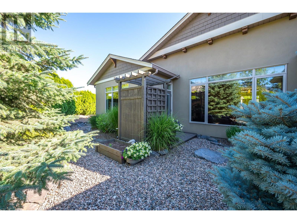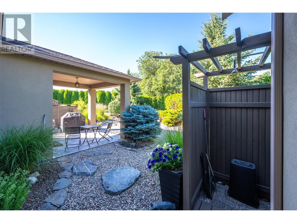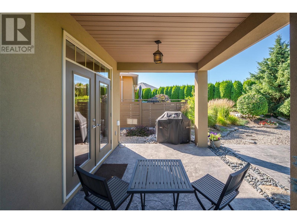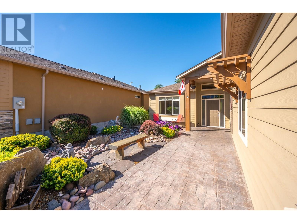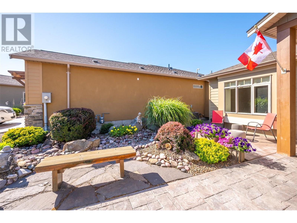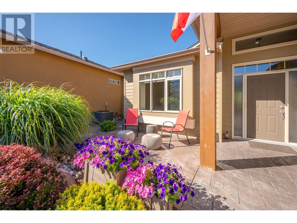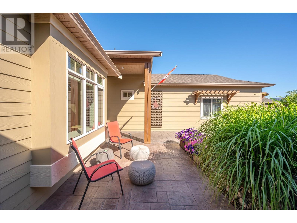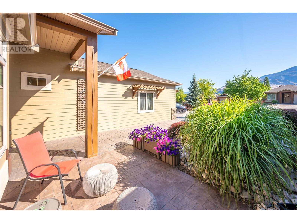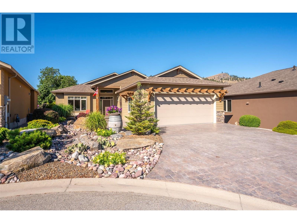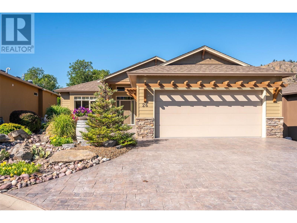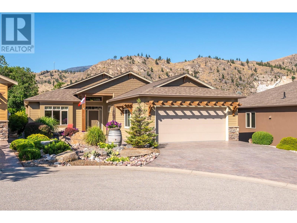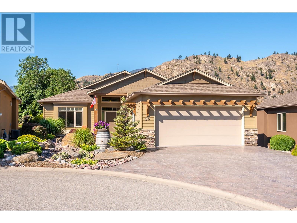6833 Meadows Drive Unit# 26 Oliver, British Columbia V0H 1T4
$829,000Maintenance, Ground Maintenance, Property Management, Other, See Remarks, Sewer, Waste Removal
$175 Monthly
Maintenance, Ground Maintenance, Property Management, Other, See Remarks, Sewer, Waste Removal
$175 MonthlyWelcome to Arbour Crest, a sought-after 55+ gated community known for its exceptional quality and beautifully maintained grounds. This stunning 2-bedroom plus den rancher offers easy one-level living with vaulted ceilings and an open-concept layout. The spacious kitchen features quartz countertops, a large island, and flows effortlessly into the dining and living areas, complete with a cozy gas fireplace. The primary suite is a true retreat with double French doors to your private backyard, a large walk-in closet, double vanities, and a walk-in shower. The versatile den makes a perfect office, TV room, or could easily be converted into a third bedroom. The guest bedroom enjoys its own private “wing” with full bath—ideal for visitors or extended stays. Outside, enjoy low-maintenance xeriscape landscaping, a large stamped concrete patio—perfect for entertaining or adding a hot tub—and an oversized driveway on a pie-shaped lot that offers added space and privacy. This home combines comfort, style, and smart design in a quiet, secure community just minutes from golf, shopping, lake access, and downtown Oliver. Low strata fees and well maintained grounds and home make this the perfect move in ready retirement ""dream home"". (id:60329)
Property Details
| MLS® Number | 10355000 |
| Property Type | Single Family |
| Neigbourhood | Oliver |
| Community Name | Arbor Crest |
| Amenities Near By | Golf Nearby, Recreation, Schools, Shopping |
| Community Features | Pet Restrictions, Rentals Allowed With Restrictions, Seniors Oriented |
| Features | Irregular Lot Size, Central Island |
| Parking Space Total | 5 |
| View Type | Mountain View, View (panoramic) |
Building
| Bathroom Total | 2 |
| Bedrooms Total | 2 |
| Appliances | Range, Refrigerator, Dishwasher, Dryer, Microwave, Washer, Water Softener |
| Architectural Style | Ranch |
| Basement Type | Crawl Space |
| Constructed Date | 2008 |
| Construction Style Attachment | Detached |
| Cooling Type | Central Air Conditioning |
| Exterior Finish | Stucco, Other |
| Fire Protection | Controlled Entry, Smoke Detector Only |
| Fireplace Fuel | Gas |
| Fireplace Present | Yes |
| Fireplace Total | 1 |
| Fireplace Type | Unknown |
| Flooring Type | Hardwood, Tile |
| Heating Type | Forced Air, See Remarks |
| Roof Material | Asphalt Shingle |
| Roof Style | Unknown |
| Stories Total | 1 |
| Size Interior | 1,744 Ft2 |
| Type | House |
| Utility Water | Municipal Water |
Parking
| Attached Garage | 2 |
Land
| Acreage | No |
| Land Amenities | Golf Nearby, Recreation, Schools, Shopping |
| Landscape Features | Landscaped |
| Sewer | Municipal Sewage System |
| Size Irregular | 0.15 |
| Size Total | 0.15 Ac|under 1 Acre |
| Size Total Text | 0.15 Ac|under 1 Acre |
| Zoning Type | Unknown |
Rooms
| Level | Type | Length | Width | Dimensions |
|---|---|---|---|---|
| Main Level | Laundry Room | 9'1'' x 6'10'' | ||
| Main Level | 4pc Bathroom | 8'0'' x 4'11'' | ||
| Main Level | Bedroom | 13'1'' x 13'1'' | ||
| Main Level | Other | 9'11'' x 8'8'' | ||
| Main Level | 4pc Ensuite Bath | 11'7'' x 8'11'' | ||
| Main Level | Primary Bedroom | 14'11'' x 13'5'' | ||
| Main Level | Den | 13'4'' x 11'11'' | ||
| Main Level | Living Room | 21'1'' x 14'11'' | ||
| Main Level | Dining Room | 11'10'' x 9'0'' | ||
| Main Level | Kitchen | 15'3'' x 11'0'' |
https://www.realtor.ca/real-estate/28575423/6833-meadows-drive-unit-26-oliver-oliver
Contact Us
Contact us for more information
