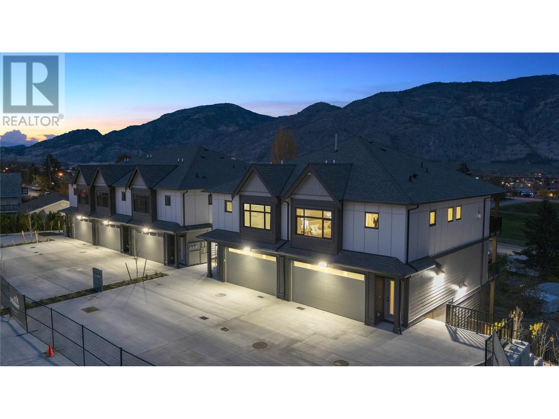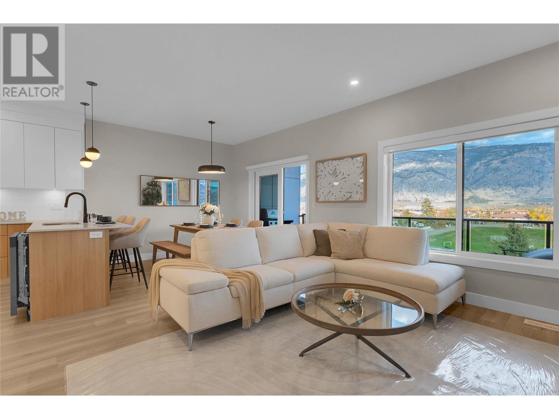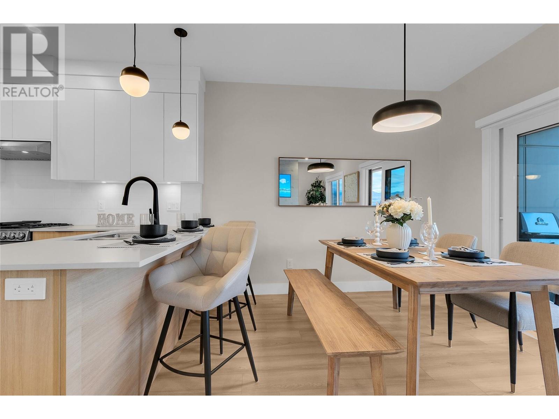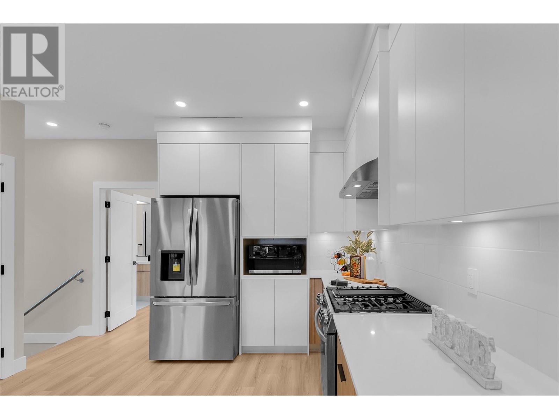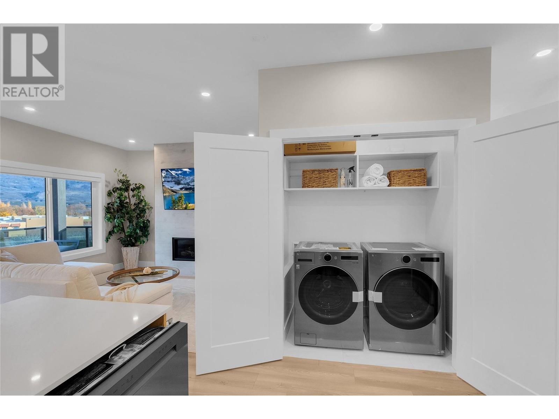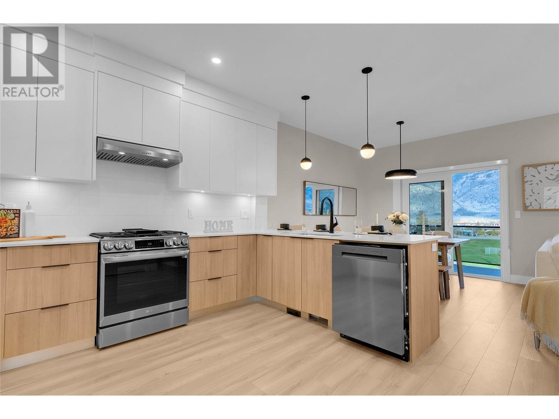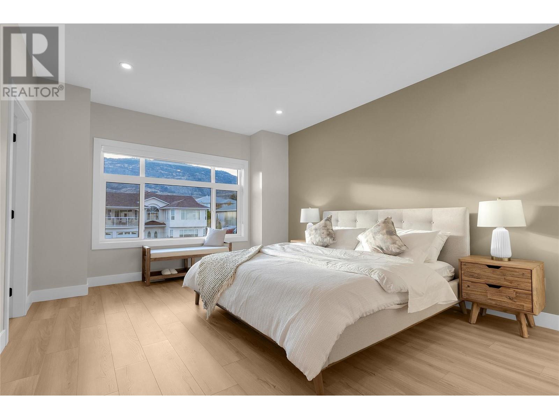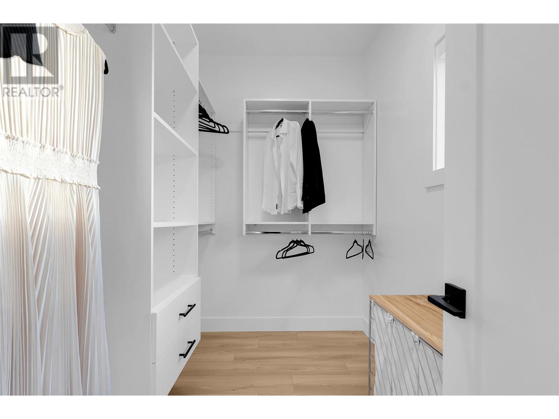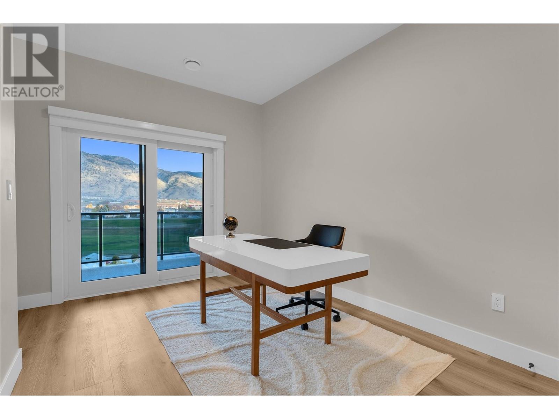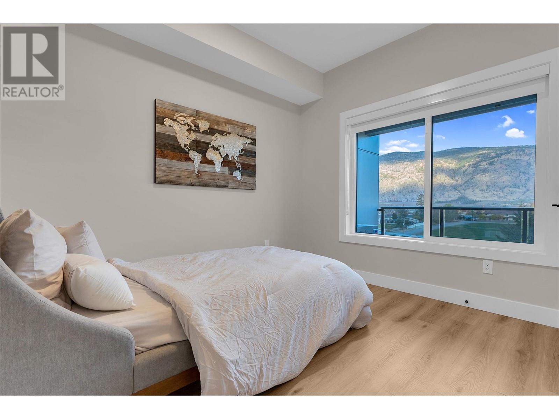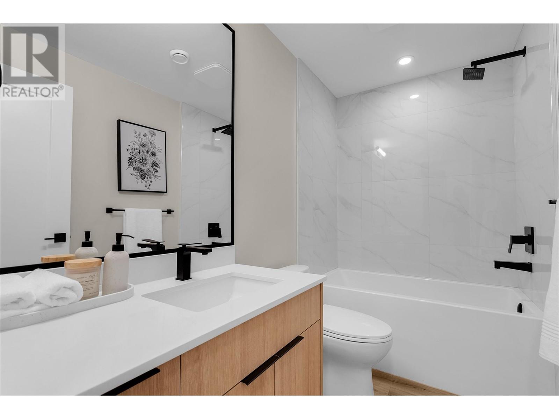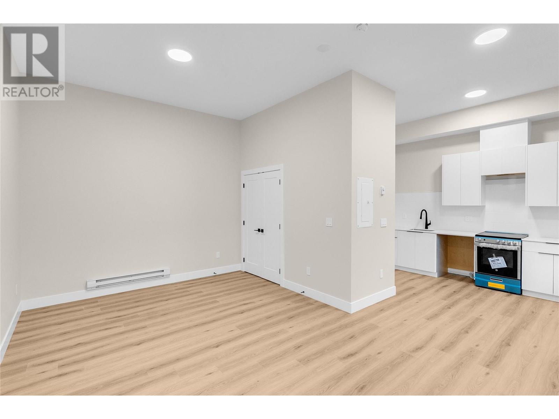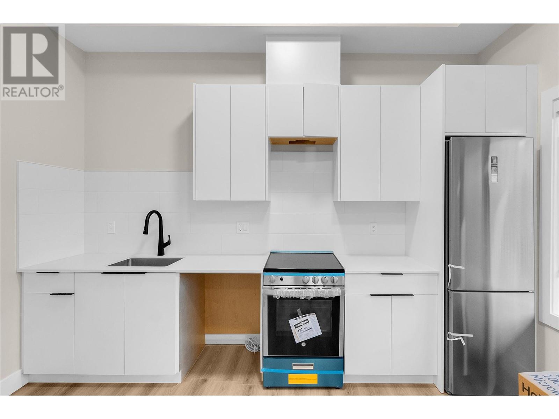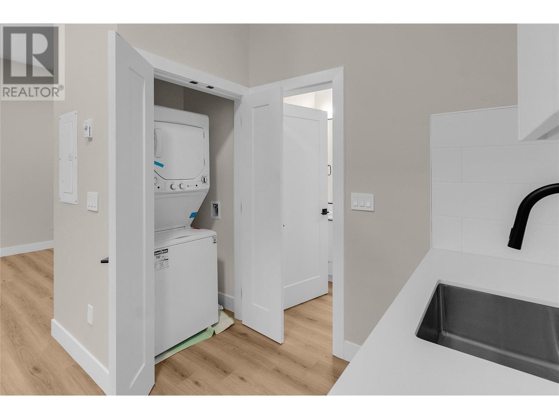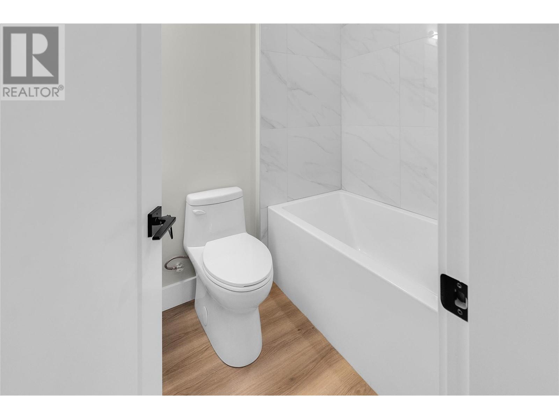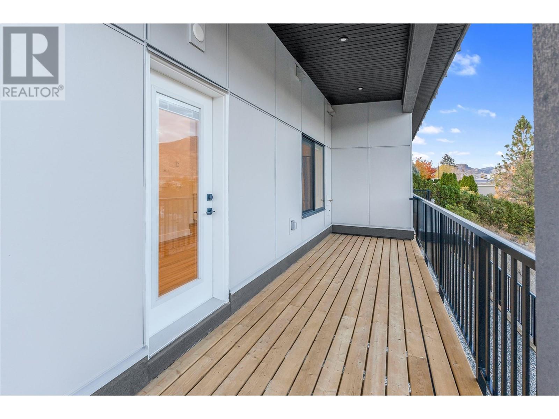6811 Nighthawk Drive Unit# 1 Osoyoos, British Columbia V0H 1V5
$749,000Maintenance, Reserve Fund Contributions, Insurance, Ground Maintenance, Property Management, Other, See Remarks
$379.79 Monthly
Maintenance, Reserve Fund Contributions, Insurance, Ground Maintenance, Property Management, Other, See Remarks
$379.79 MonthlyPicture the lifestyle awaiting you in this LAKE & Mountain views 3 bed 2 bath TOWNHOUSE plus LEGAL Studio, nestled on a tranquil, family-oriented street in a sought-after neighborhood – a true haven for living, sharing, and creating lasting memories. Perfectly positioned among mostly single-family homes, this property presents a wealth of desirable features. The exterior showcases durable Hardie Panel siding, while inside you'll find 9' high ceilings and an on-demand hot water tank for your comfort and convenience. A natural gas fireplace adds warmth and ambiance. The double-wide car garage includes an electric car charger-ready power outlet, complemented by a large driveway providing ample parking for an RV or up to four cars. Additionally, there is dedicated parking available for tenants. Enjoy outdoor living on the covered decks located on all three levels, complete with natural gas and/or water connections, perfect for relaxing or entertaining. You are invited to our on-site staged OPEN HOUSE, which can be viewed this Friday through Sunday from 10:00 AM to 12:00 PM. Alternatively, viewings are available by appointment outside of these hours. Interior pictures and video are of the staged townhouse #5. (id:60329)
Property Details
| MLS® Number | 10349472 |
| Property Type | Single Family |
| Neigbourhood | Osoyoos |
| Community Name | HORIZON |
| Community Features | Pets Allowed |
| Parking Space Total | 2 |
Building
| Bathroom Total | 3 |
| Bedrooms Total | 3 |
| Appliances | Refrigerator, Dishwasher, Range - Gas, Microwave, Hood Fan, Washer & Dryer |
| Architectural Style | Contemporary |
| Constructed Date | 2024 |
| Construction Style Attachment | Attached |
| Cooling Type | Central Air Conditioning |
| Exterior Finish | Other |
| Fire Protection | Smoke Detector Only |
| Fireplace Present | Yes |
| Fireplace Type | Insert |
| Heating Type | Baseboard Heaters, Forced Air, See Remarks |
| Roof Material | Asphalt Shingle |
| Roof Style | Unknown |
| Stories Total | 3 |
| Size Interior | 1,880 Ft2 |
| Type | Row / Townhouse |
| Utility Water | Municipal Water |
Parking
| See Remarks | |
| Attached Garage | 2 |
Land
| Acreage | No |
| Sewer | Municipal Sewage System |
| Size Total Text | Under 1 Acre |
| Zoning Type | Unknown |
Rooms
| Level | Type | Length | Width | Dimensions |
|---|---|---|---|---|
| Second Level | Laundry Room | 3'1'' x 5'5'' | ||
| Second Level | Living Room | 12'7'' x 15'6'' | ||
| Second Level | Dining Room | 9'1'' x 10'3'' | ||
| Second Level | Kitchen | 13'0'' x 12'5'' | ||
| Second Level | 4pc Ensuite Bath | 9'3'' x 8'0'' | ||
| Second Level | Other | 9'3'' x 5'11'' | ||
| Second Level | Primary Bedroom | 12'3'' x 15'10'' | ||
| Main Level | Foyer | 7'2'' x 3'6'' | ||
| Main Level | Other | 11'5'' x 3'8'' | ||
| Main Level | 4pc Bathroom | 8'8'' x 4'11'' | ||
| Main Level | Bedroom | 10'10'' x 8'8'' | ||
| Main Level | Bedroom | 10'2'' x 15'6'' | ||
| Additional Accommodation | Other | 3'5'' x 3'2'' | ||
| Additional Accommodation | Living Room | 11'1'' x 19'0'' | ||
| Additional Accommodation | Full Bathroom | 7'9'' x 5'6'' | ||
| Additional Accommodation | Kitchen | 10'8'' x 13'3'' |
Utilities
| Electricity | Available |
| Natural Gas | Available |
| Sewer | Available |
| Water | Available |
https://www.realtor.ca/real-estate/28375052/6811-nighthawk-drive-unit-1-osoyoos-osoyoos
Contact Us
Contact us for more information

