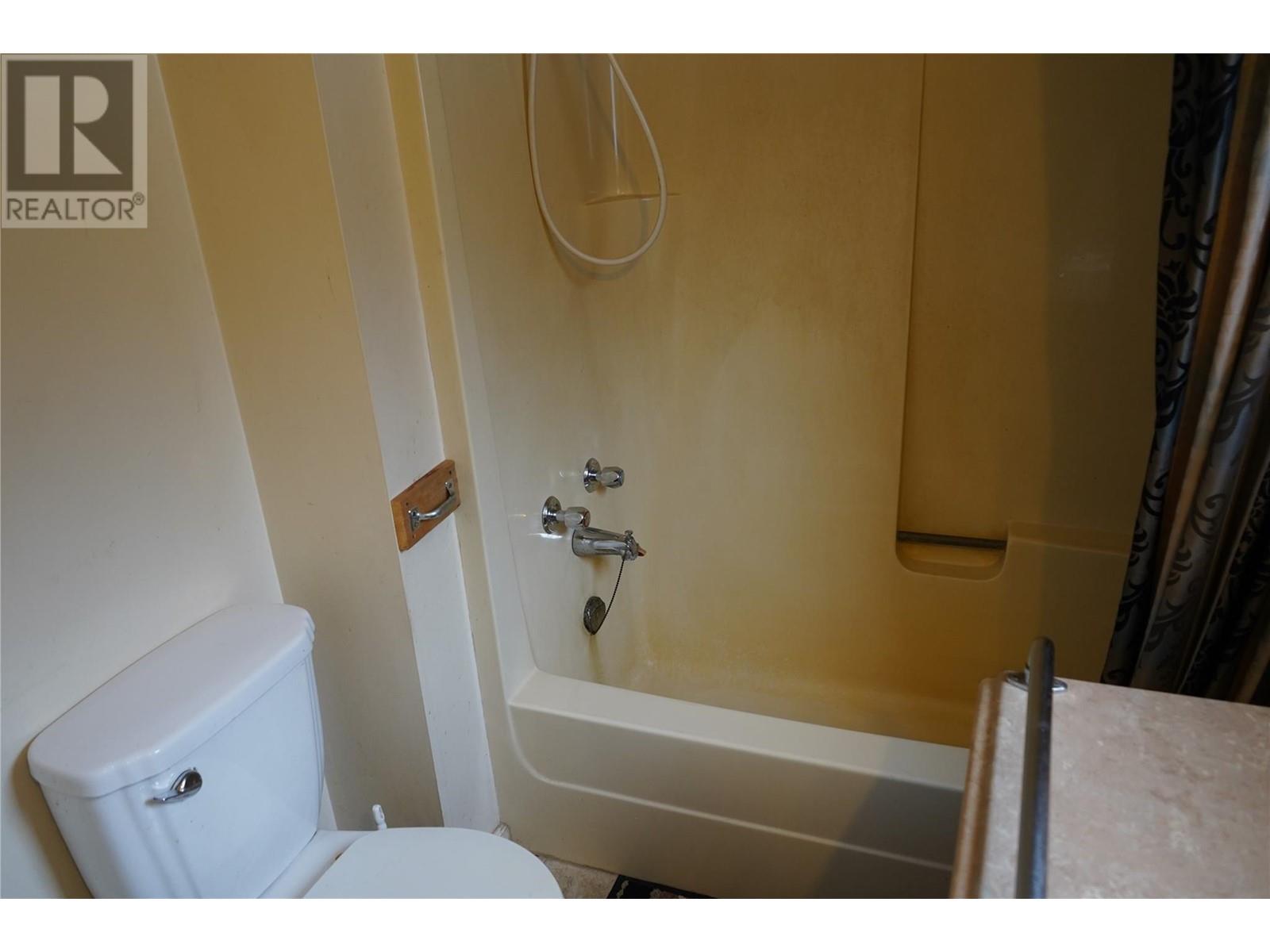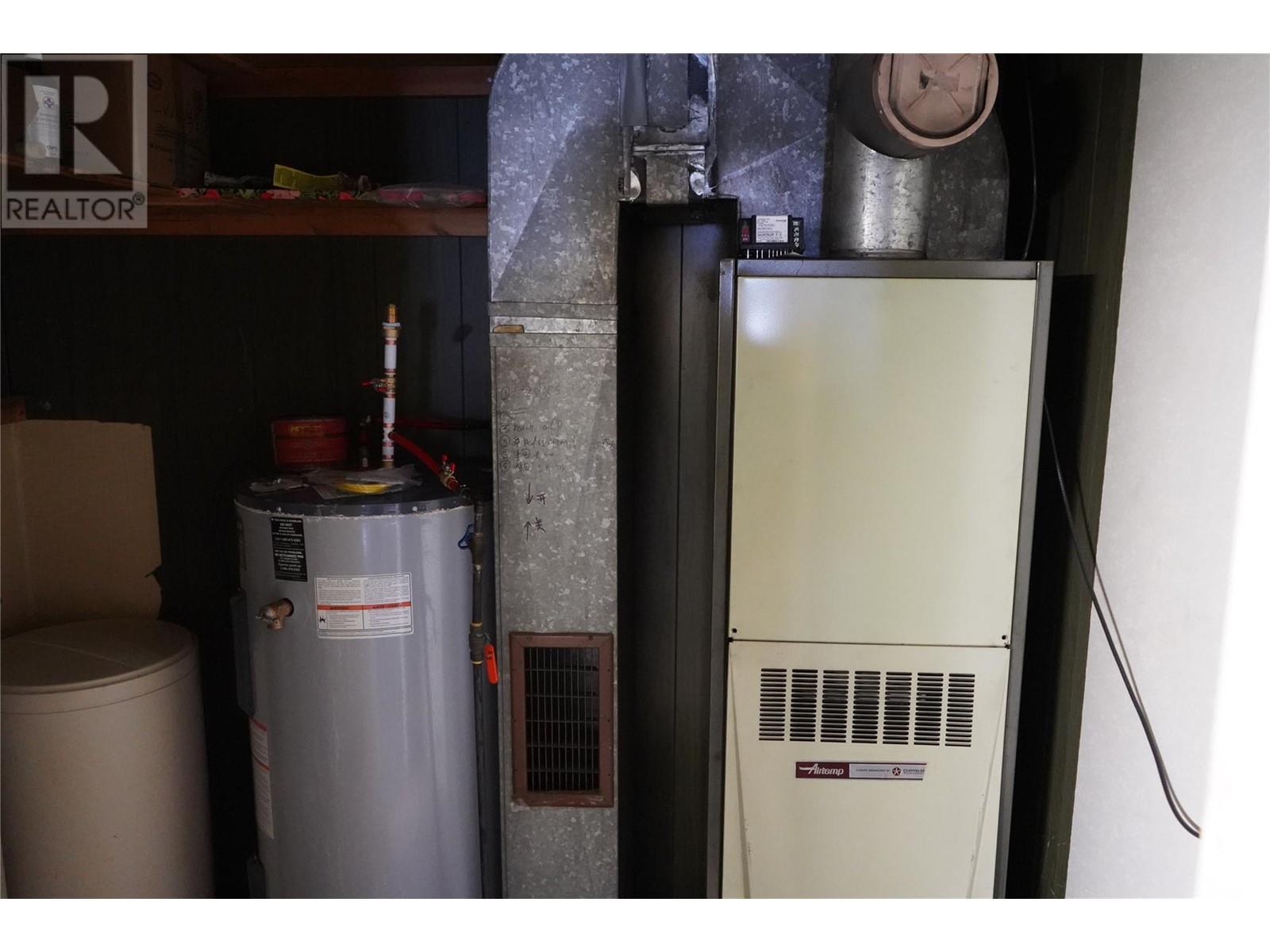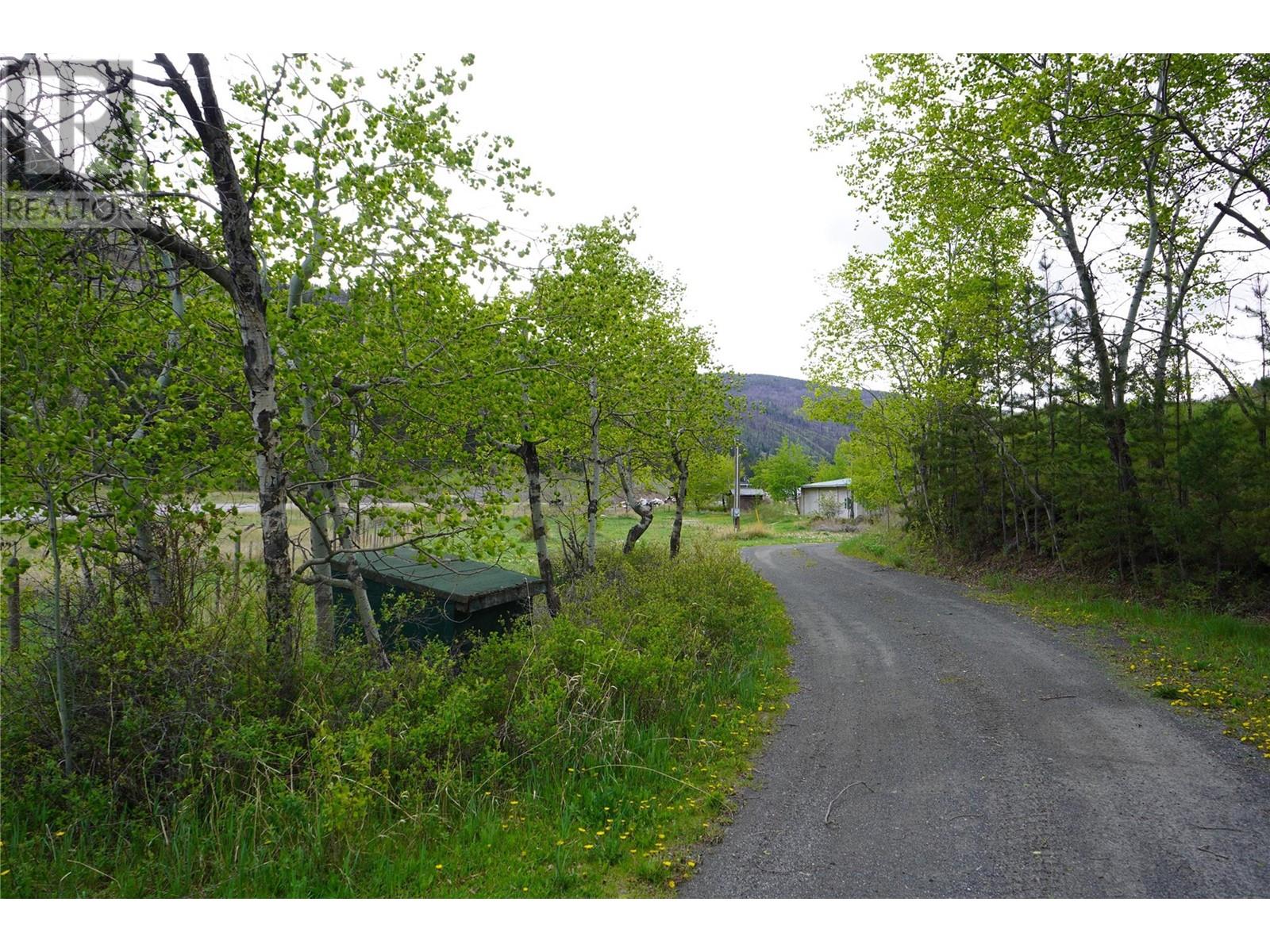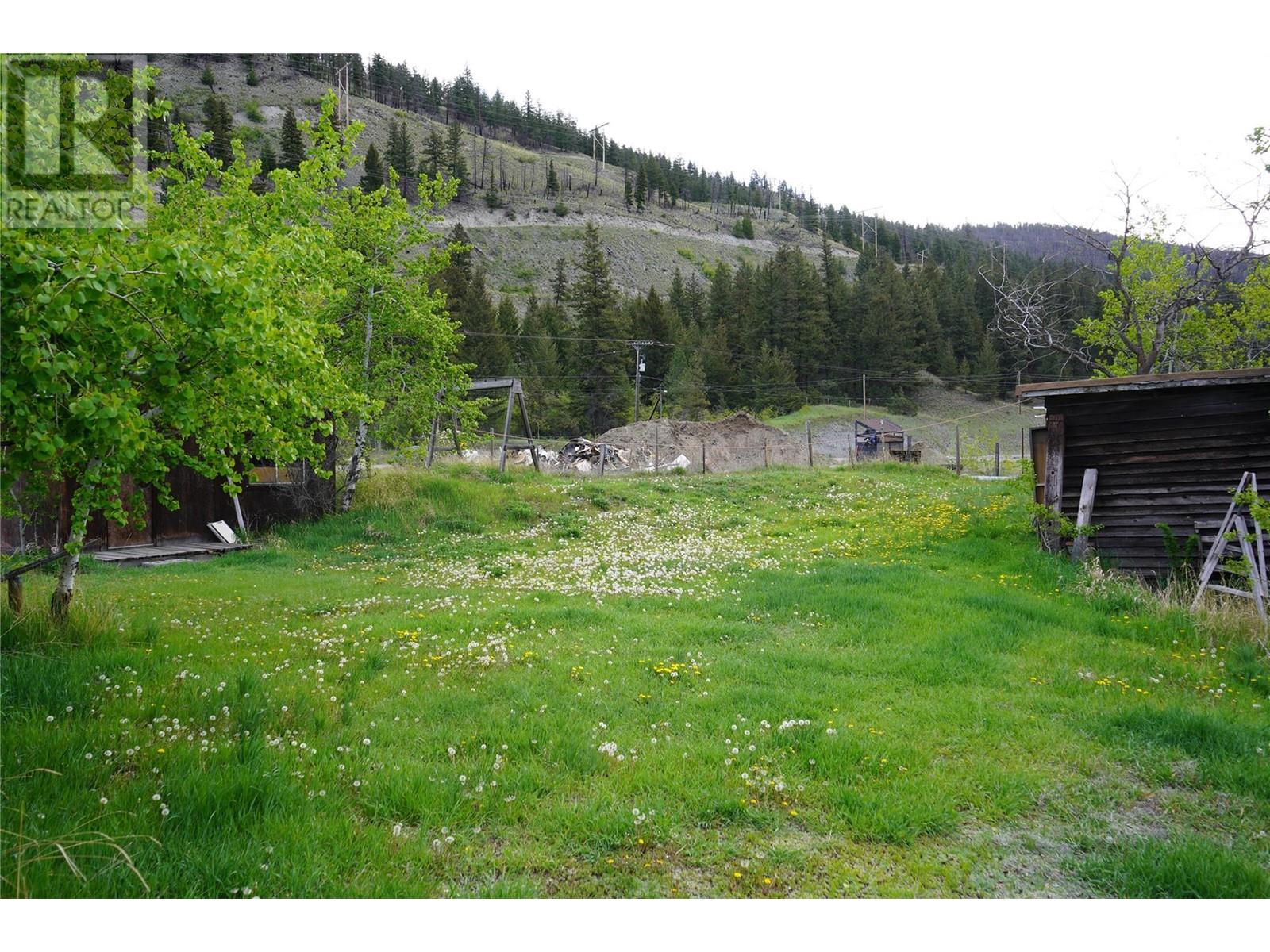6805 Cariboo 97 Highway Clinton, British Columbia V0K 1K0
3 Bedroom
2 Bathroom
1,645 ft2
Ranch
Fireplace
Forced Air, See Remarks
Acreage
$399,900
3 bedroom, 2 bath rancher style home sitting on just over 2.5 acres with detached shop. Inside, the home boasts a large kitchen and dining area, family room, master bedroom with en-suite, a 4 pc main bath, separate laundry room with outside access, and 2 fair sized bedrooms. Outside the home there is loads of potential with a large detached shop with tons of storage, lots of greenery and trees with gated driveway. This home and property is just waiting for your ideas! Email L.S for info package. (id:60329)
Property Details
| MLS® Number | 10338771 |
| Property Type | Single Family |
| Neigbourhood | Clinton |
| Community Features | Rural Setting |
Building
| Bathroom Total | 2 |
| Bedrooms Total | 3 |
| Architectural Style | Ranch |
| Basement Type | Crawl Space |
| Constructed Date | 1968 |
| Construction Style Attachment | Detached |
| Exterior Finish | Stucco |
| Fireplace Fuel | Electric,wood |
| Fireplace Present | Yes |
| Fireplace Total | 2 |
| Fireplace Type | Unknown,conventional |
| Flooring Type | Mixed Flooring |
| Heating Type | Forced Air, See Remarks |
| Roof Material | Metal |
| Roof Style | Unknown |
| Stories Total | 1 |
| Size Interior | 1,645 Ft2 |
| Type | House |
| Utility Water | Dug Well |
Parking
| See Remarks |
Land
| Access Type | Highway Access |
| Acreage | Yes |
| Size Irregular | 2.59 |
| Size Total | 2.59 Ac|1 - 5 Acres |
| Size Total Text | 2.59 Ac|1 - 5 Acres |
| Zoning Type | Unknown |
Rooms
| Level | Type | Length | Width | Dimensions |
|---|---|---|---|---|
| Main Level | Laundry Room | 6'0'' x 14'0'' | ||
| Main Level | Dining Room | 8'0'' x 14'6'' | ||
| Main Level | Living Room | 12'0'' x 24'0'' | ||
| Main Level | Kitchen | 8'0'' x 14'6'' | ||
| Main Level | Bedroom | 24'0'' x 13'0'' | ||
| Main Level | Bedroom | 14'0'' x 9'6'' | ||
| Main Level | Primary Bedroom | 12'0'' x 13'0'' | ||
| Main Level | 4pc Bathroom | Measurements not available | ||
| Main Level | 4pc Ensuite Bath | Measurements not available |
https://www.realtor.ca/real-estate/28338498/6805-cariboo-97-highway-clinton-clinton
Contact Us
Contact us for more information








































