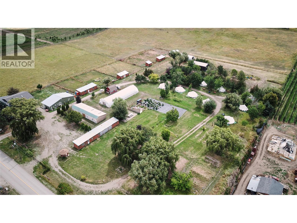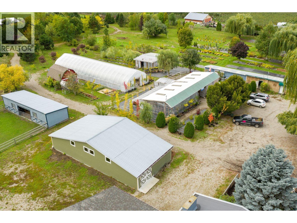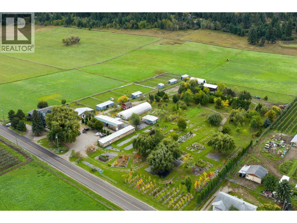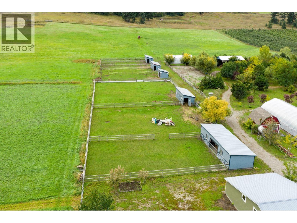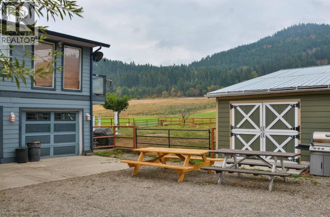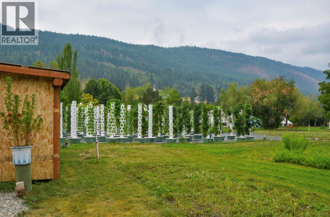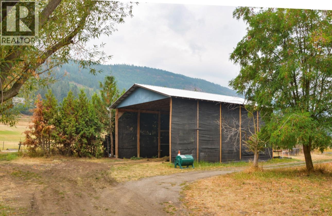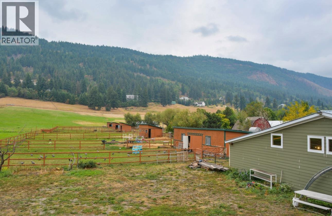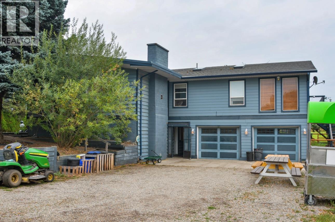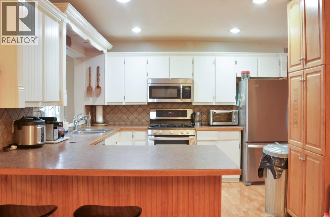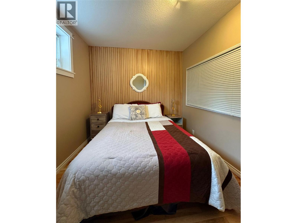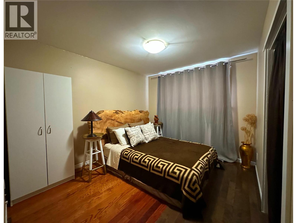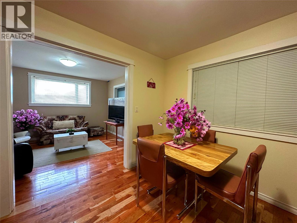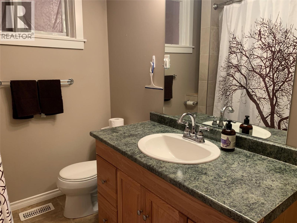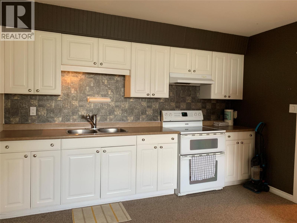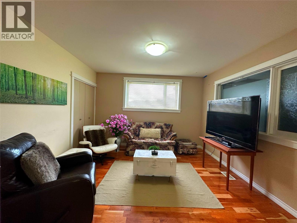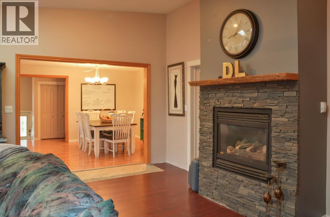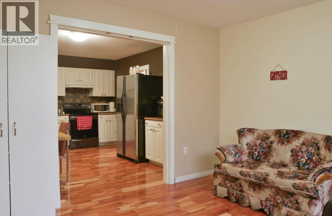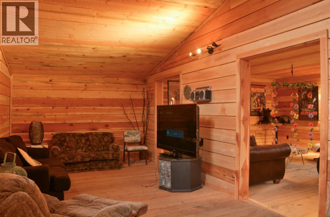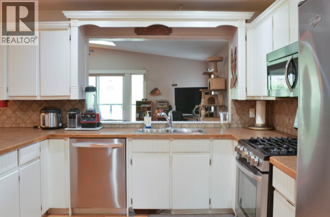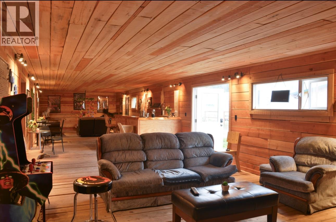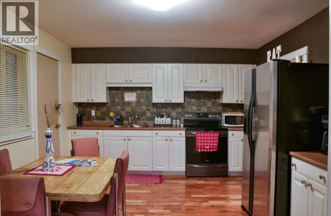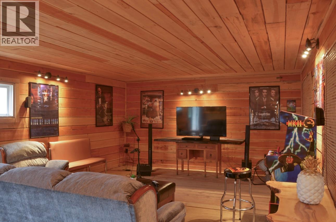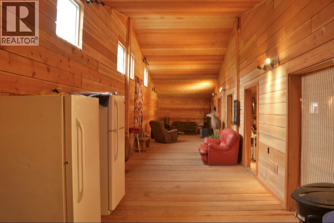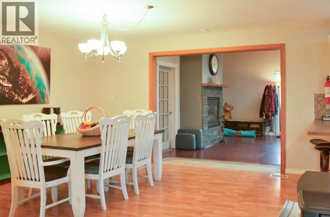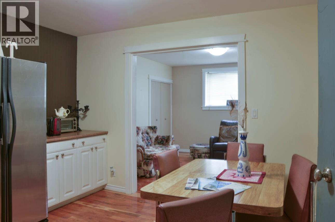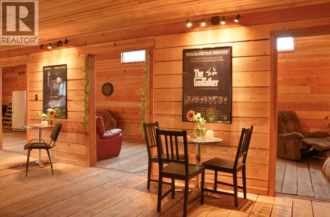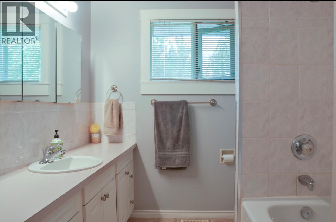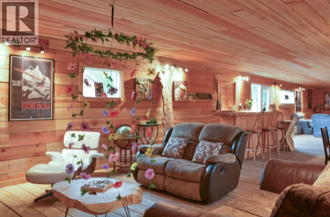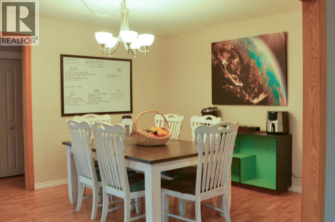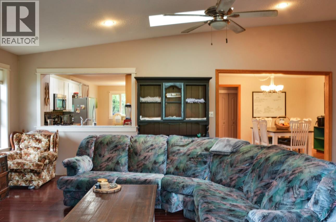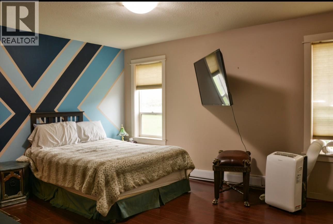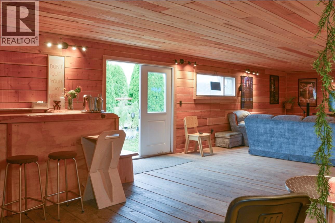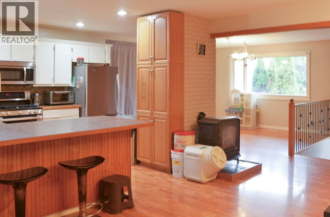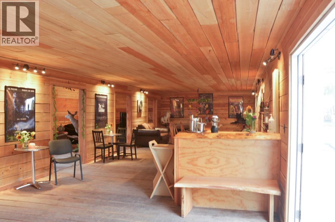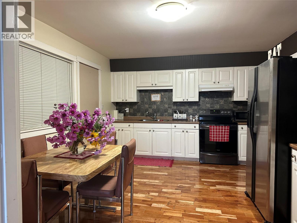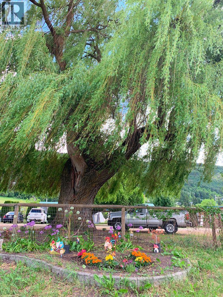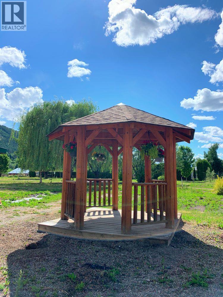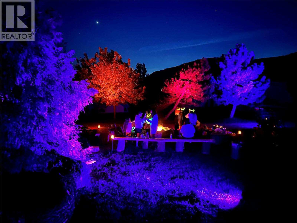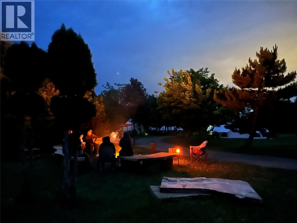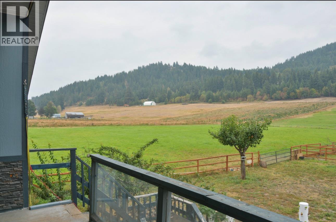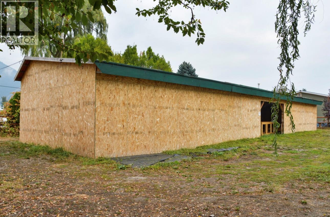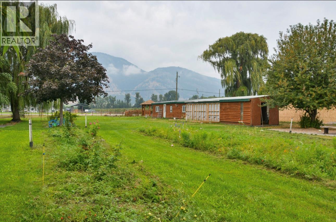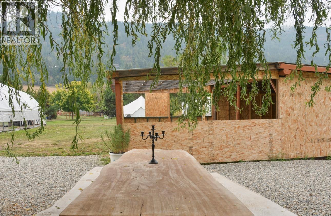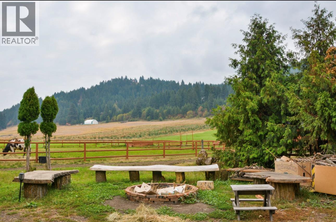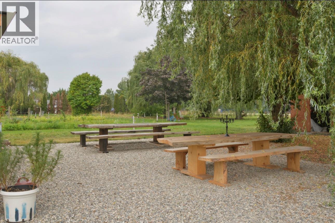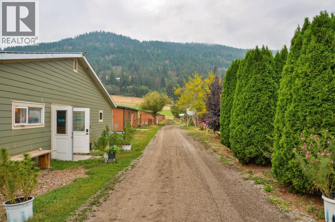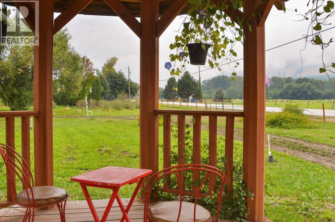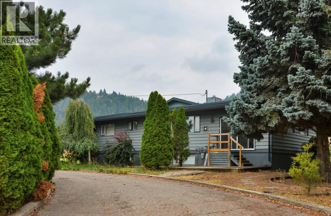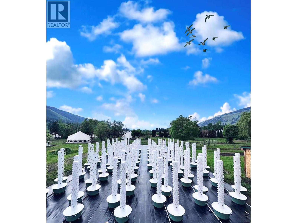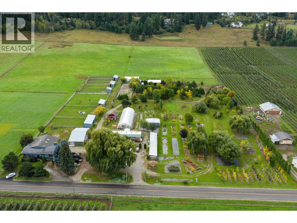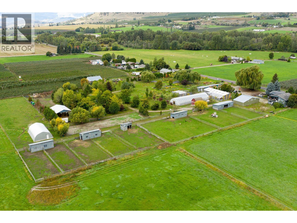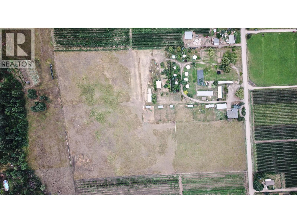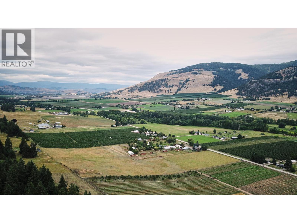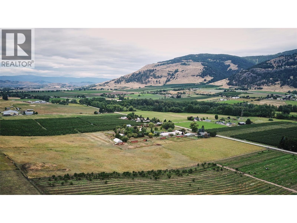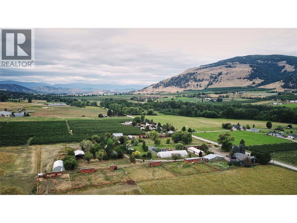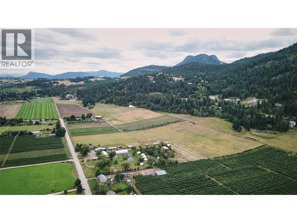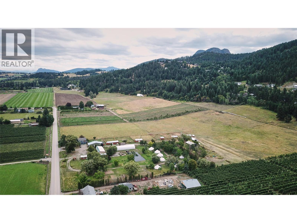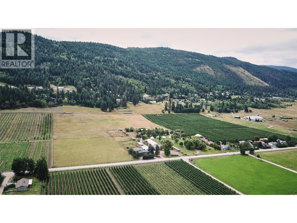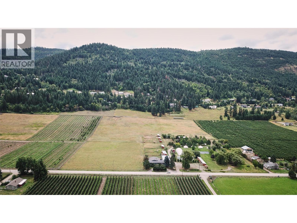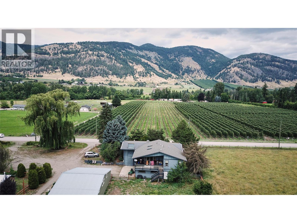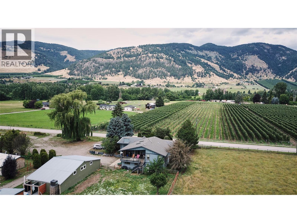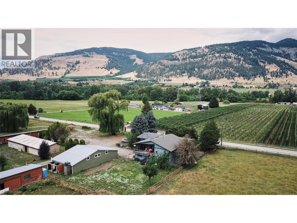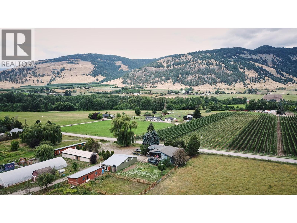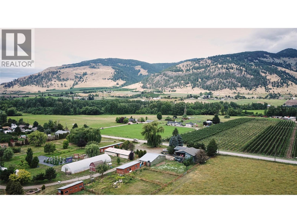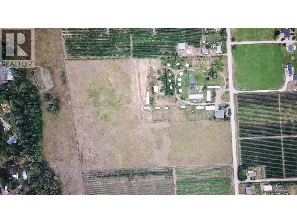5 Bedroom
3 Bathroom
3,570 ft2
Central Air Conditioning
Baseboard Heaters, Forced Air, Hot Water, See Remarks
Acreage
$1,599,000
Income-Generating Property on Over 19 Acres with Prime Revenue Opportunities This incredible property sits on over 19 acres and offers a unique combination of residential, agricultural, and income-generating assets with numerous potential streams of income. Primary Home: 5-bedroom primary residence with ample living space and a separate suite. Horse Stables: Five horse stables on-site. The property also features 1,500 square meters of cleared land with organic soil, perfect for cultivating ground crops. Additional Pasture Land: The property includes multiple acres of prime, cleared pasture land. Whether for hay production, ground crops, or further expansion of agricultural activities, this land provides versatile options. This property is fully self-sustainable, offering independence and the ability to expand operations as desired. (id:60329)
Property Details
|
MLS® Number
|
10360194 |
|
Property Type
|
Single Family |
|
Neigbourhood
|
Lavington |
|
Parking Space Total
|
22 |
|
Storage Type
|
Storage Shed, Feed Storage |
Building
|
Bathroom Total
|
3 |
|
Bedrooms Total
|
5 |
|
Constructed Date
|
1967 |
|
Construction Style Attachment
|
Detached |
|
Cooling Type
|
Central Air Conditioning |
|
Heating Fuel
|
Electric |
|
Heating Type
|
Baseboard Heaters, Forced Air, Hot Water, See Remarks |
|
Stories Total
|
2 |
|
Size Interior
|
3,570 Ft2 |
|
Type
|
House |
|
Utility Water
|
Municipal Water |
Parking
|
See Remarks
|
|
|
Breezeway
|
|
|
Detached Garage
|
2 |
Land
|
Acreage
|
Yes |
|
Sewer
|
Septic Tank |
|
Size Irregular
|
19.57 |
|
Size Total
|
19.57 Ac|10 - 50 Acres |
|
Size Total Text
|
19.57 Ac|10 - 50 Acres |
|
Zoning Type
|
Unknown |
Rooms
| Level |
Type |
Length |
Width |
Dimensions |
|
Basement |
Bedroom |
|
|
10' x 10' |
|
Basement |
Bedroom |
|
|
11'5'' x 9'9'' |
|
Basement |
Office |
|
|
11'9'' x 8'6'' |
|
Basement |
Living Room |
|
|
11'5'' x 11'10'' |
|
Basement |
3pc Bathroom |
|
|
5'6'' x 4'1'' |
|
Basement |
Laundry Room |
|
|
11'7'' x 6'7'' |
|
Main Level |
Family Room |
|
|
23'6'' x 13'6'' |
|
Main Level |
Dining Room |
|
|
12'4'' x 12' |
|
Main Level |
Full Bathroom |
|
|
7' x 7' |
|
Main Level |
Bedroom |
|
|
12'5'' x 10' |
|
Main Level |
3pc Ensuite Bath |
|
|
12'0'' x 6'4'' |
|
Main Level |
Kitchen |
|
|
11'8'' x 12'1'' |
|
Main Level |
Primary Bedroom |
|
|
15'5'' x 12'8'' |
|
Main Level |
Bedroom |
|
|
12'1'' x 10' |
|
Main Level |
Office |
|
|
9'11'' x 8'7'' |
|
Main Level |
Other |
|
|
13'4'' x 24'10'' |
|
Additional Accommodation |
Kitchen |
|
|
14' x 11' |
https://www.realtor.ca/real-estate/28760699/6800-learmouth-road-coldstream-lavington
