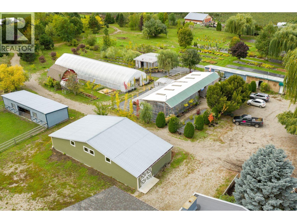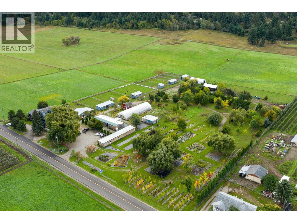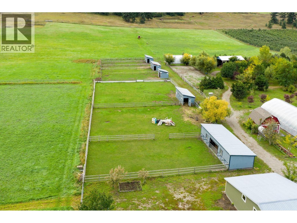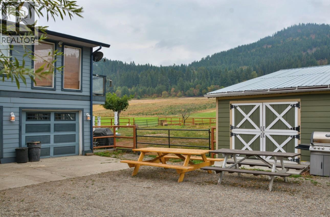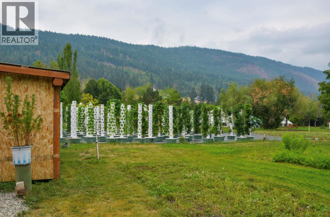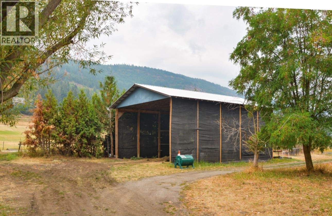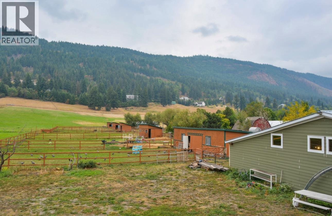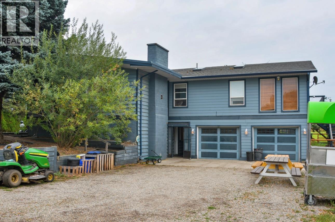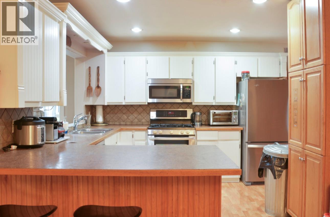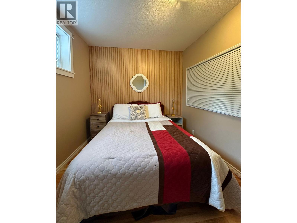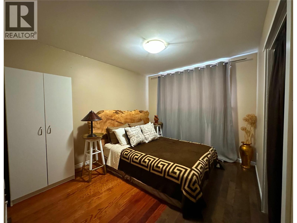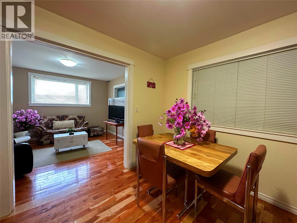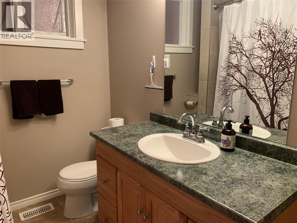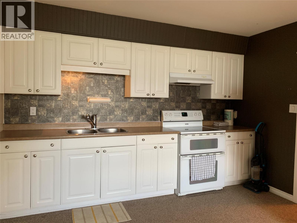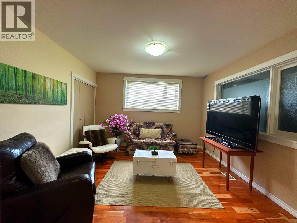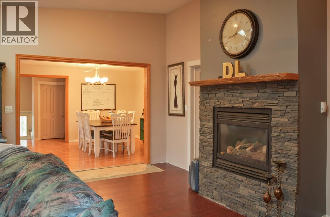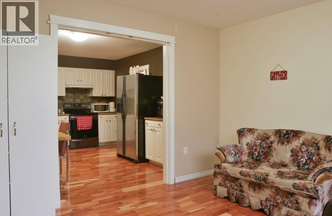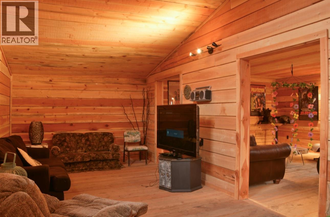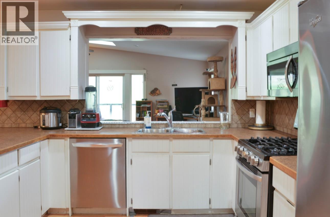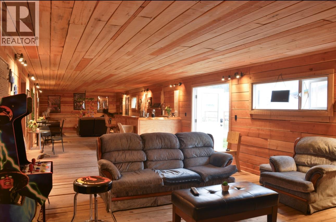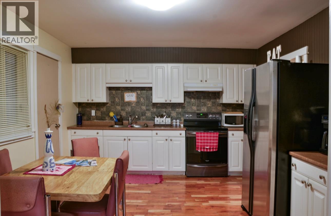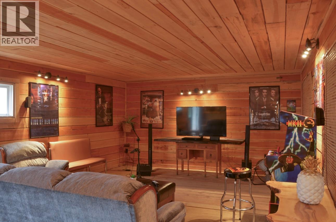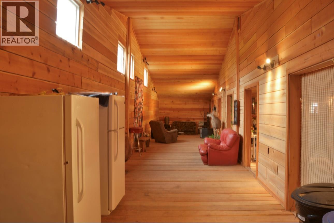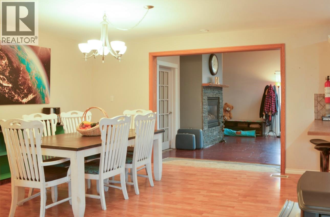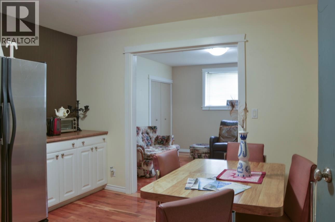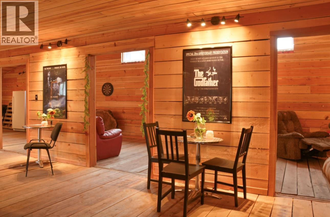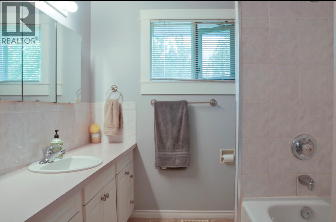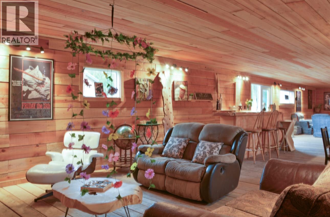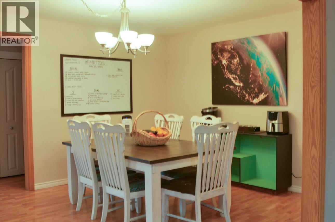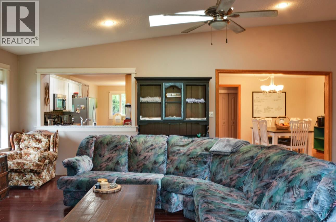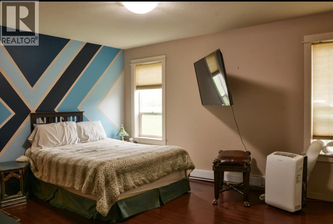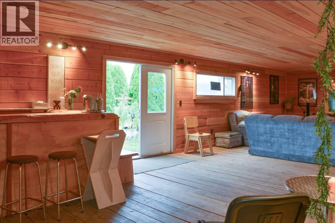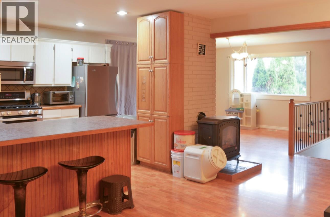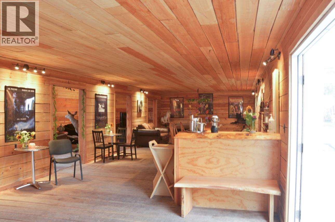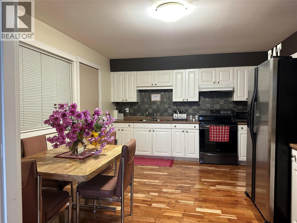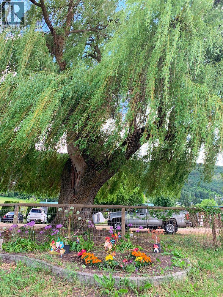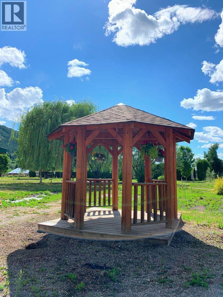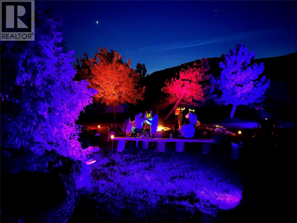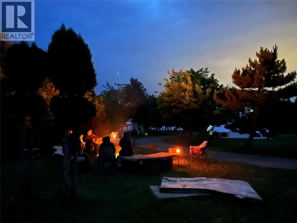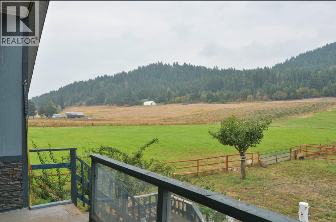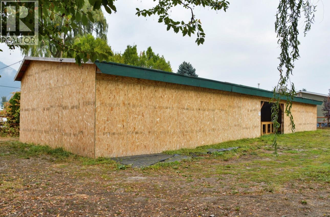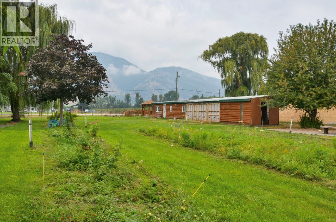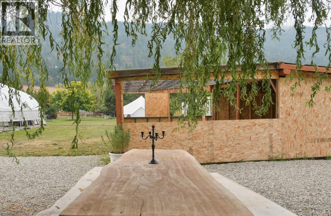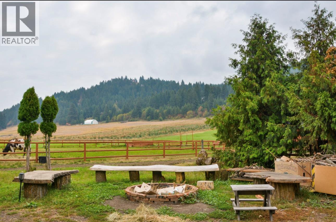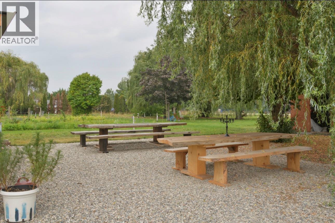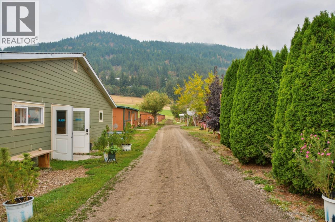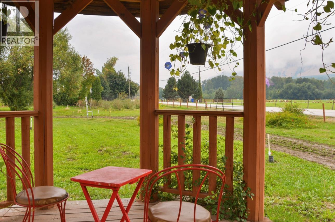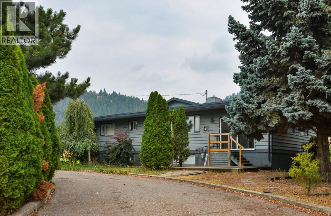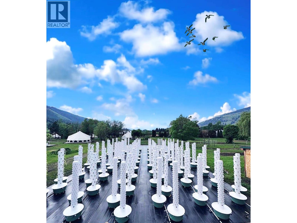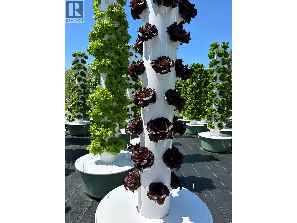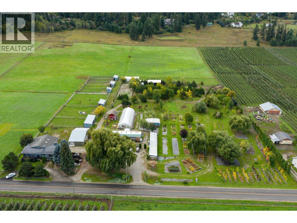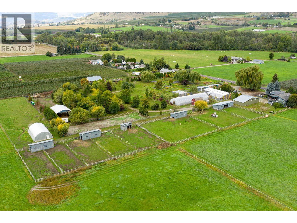5 Bedroom
3 Bathroom
3,570 ft2
Fireplace
Central Air Conditioning
Baseboard Heaters, Forced Air, Hot Water, See Remarks
Acreage
$1,599,000
Income-Generating Property on Over 19 Acres with Prime Revenue Opportunities This incredible property sits on over 19 acres and offers a unique combination of residential, agricultural, and income-generating assets with numerous potential streams of income. Primary Home: 5-bedroom primary residence with ample living space and a separate suite. Horse Stables: Five horse stables on-site. There is also a large Greenhouse on site and multiple out buildings. The property also features 1,500 square meters of cleared land with organic soil, perfect for cultivating ground crops. Additional Pasture Land: The property includes multiple acres of prime, cleared pasture land. Whether for hay production, ground crops, or potential for agricultural activities, this land provides versatile options. (id:60329)
Property Details
|
MLS® Number
|
10360200 |
|
Property Type
|
Agriculture |
|
Neigbourhood
|
Lavington |
|
Farm Type
|
Unknown |
|
Parking Space Total
|
22 |
|
Storage Type
|
Storage Shed, Feed Storage |
Building
|
Bathroom Total
|
3 |
|
Bedrooms Total
|
5 |
|
Constructed Date
|
1967 |
|
Cooling Type
|
Central Air Conditioning |
|
Fireplace Fuel
|
Gas,wood |
|
Fireplace Present
|
Yes |
|
Fireplace Total
|
3 |
|
Fireplace Type
|
Unknown,conventional |
|
Flooring Type
|
Mixed Flooring |
|
Heating Fuel
|
Electric |
|
Heating Type
|
Baseboard Heaters, Forced Air, Hot Water, See Remarks |
|
Stories Total
|
2 |
|
Size Interior
|
3,570 Ft2 |
|
Type
|
Other |
|
Utility Water
|
Municipal Water |
Parking
|
Additional Parking
|
|
|
Breezeway
|
|
|
Detached Garage
|
2 |
Land
|
Acreage
|
Yes |
|
Sewer
|
Septic Tank |
|
Size Irregular
|
19.57 |
|
Size Total
|
19.57 Ac|10 - 50 Acres |
|
Size Total Text
|
19.57 Ac|10 - 50 Acres |
|
Zoning Type
|
Unknown |
Rooms
| Level |
Type |
Length |
Width |
Dimensions |
|
Basement |
Bedroom |
|
|
10' x 10' |
|
Basement |
Bedroom |
|
|
11'5'' x 9'9'' |
|
Basement |
Office |
|
|
11'9'' x 8'6'' |
|
Basement |
Living Room |
|
|
11'5'' x 11'10'' |
|
Basement |
3pc Bathroom |
|
|
5'6'' x 4'1'' |
|
Basement |
Laundry Room |
|
|
11'7'' x 6'7'' |
|
Main Level |
Family Room |
|
|
23'6'' x 13'6'' |
|
Main Level |
Dining Room |
|
|
12'4'' x 12' |
|
Main Level |
Full Bathroom |
|
|
7' x 7' |
|
Main Level |
Bedroom |
|
|
12'5'' x 10' |
|
Main Level |
3pc Ensuite Bath |
|
|
12'0'' x 6'4'' |
|
Main Level |
Kitchen |
|
|
11'8'' x 12'1'' |
|
Main Level |
Primary Bedroom |
|
|
15'5'' x 12'8'' |
|
Main Level |
Bedroom |
|
|
12'1'' x 10' |
|
Main Level |
Office |
|
|
9'11'' x 8'7'' |
|
Main Level |
Other |
|
|
13'4'' x 24'10'' |
|
Additional Accommodation |
Kitchen |
|
|
14' x 11' |
https://www.realtor.ca/real-estate/28760697/6800-learmouth-road-coldstream-lavington
