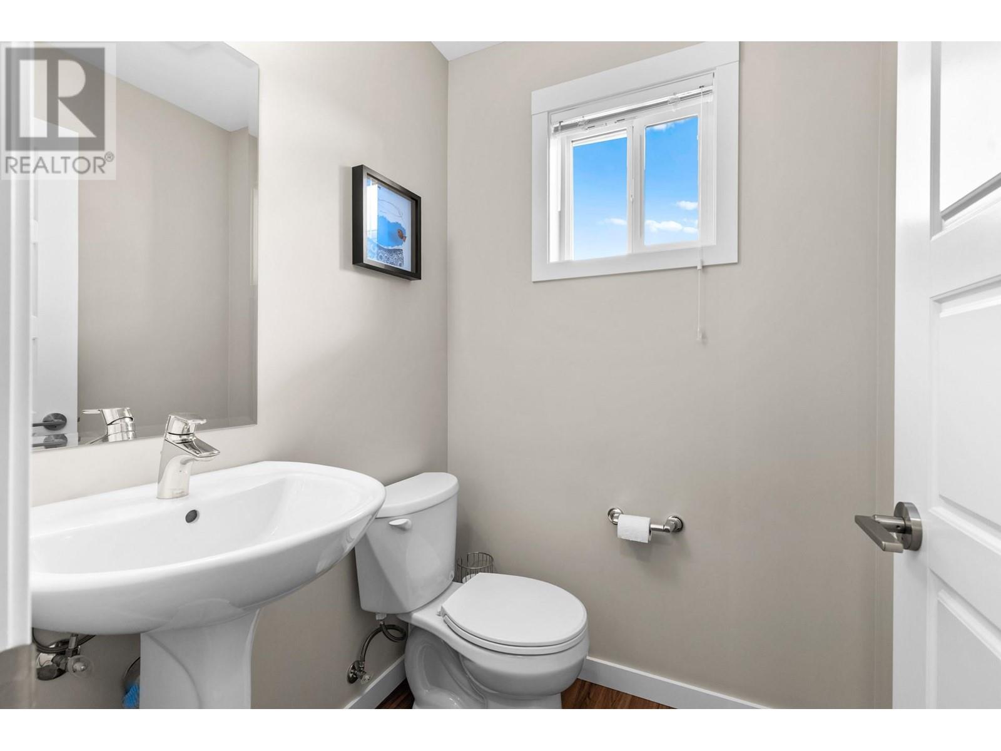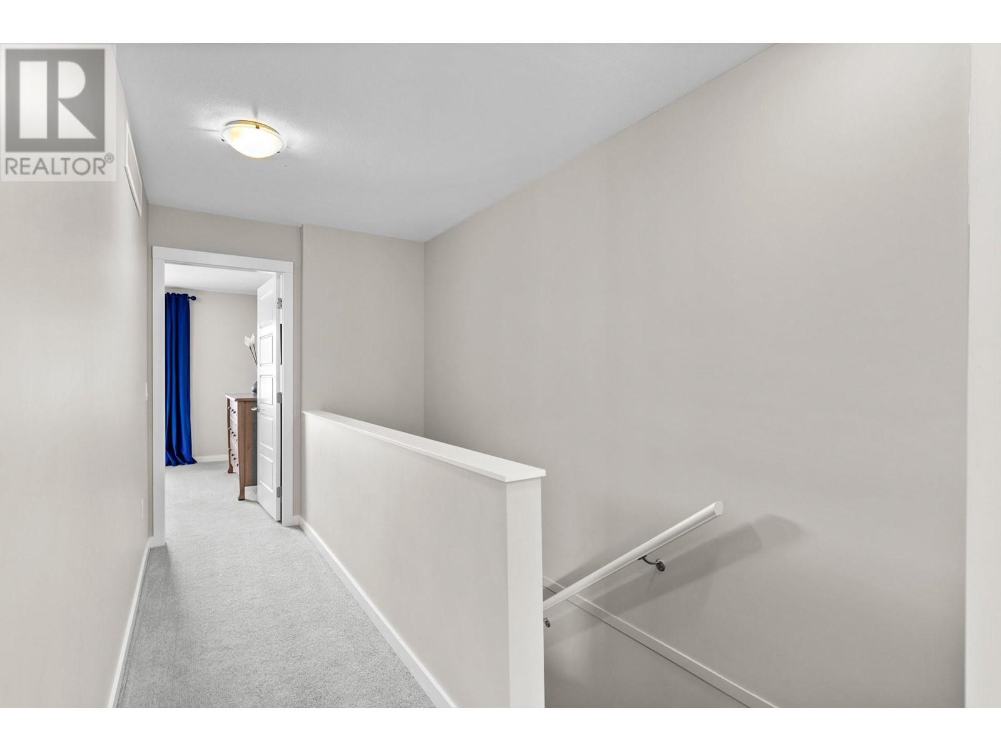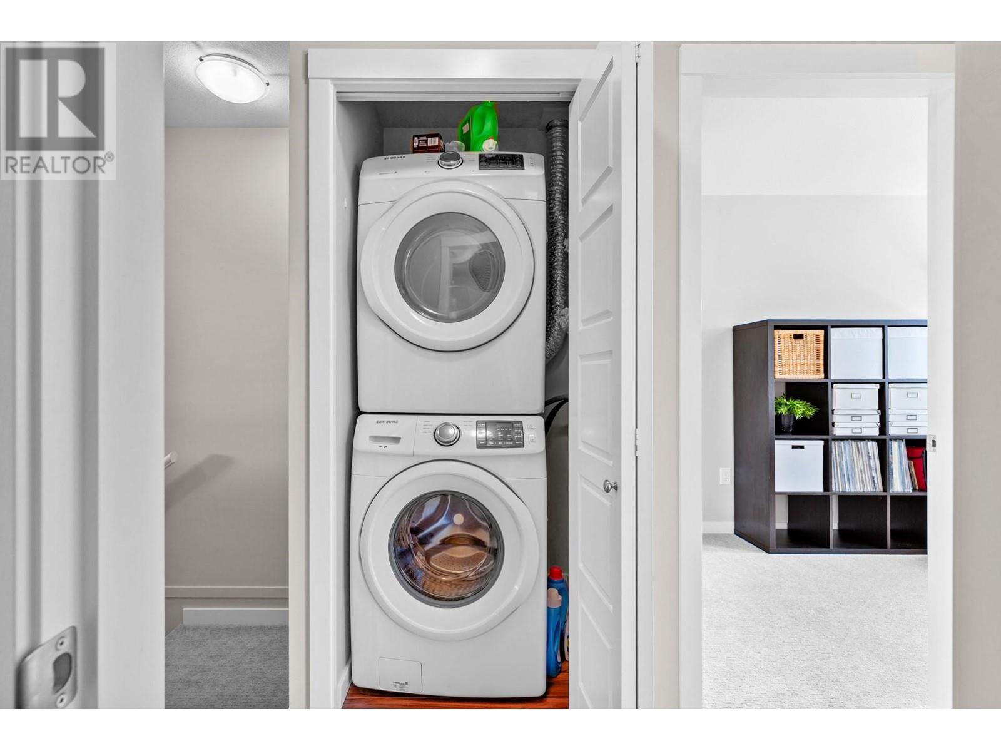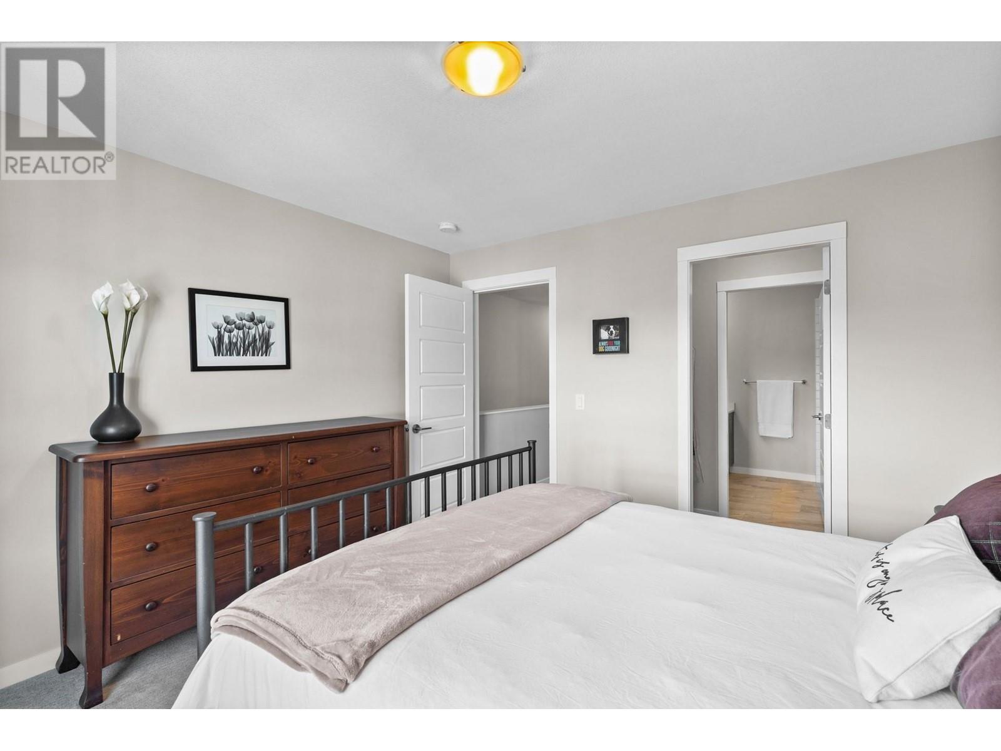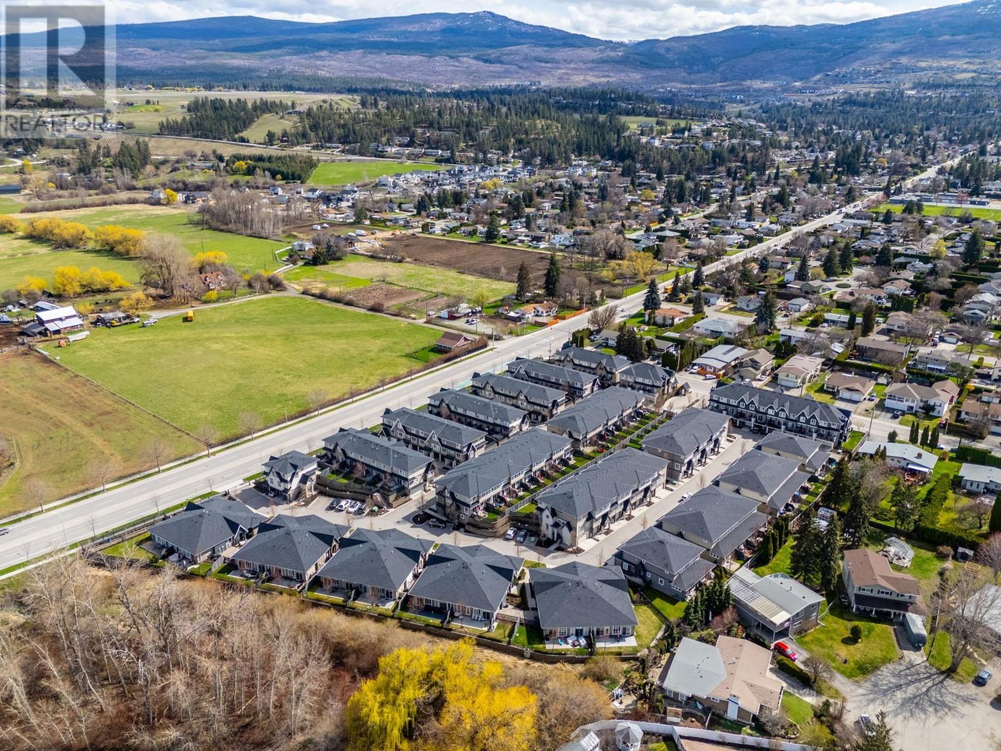680 Old Meadows Road Unit# 32 Kelowna, British Columbia V1W 5L4
$739,900Maintenance, Reserve Fund Contributions, Insurance, Ground Maintenance, Property Management, Other, See Remarks
$293.71 Monthly
Maintenance, Reserve Fund Contributions, Insurance, Ground Maintenance, Property Management, Other, See Remarks
$293.71 MonthlyWelcome to Brighton in the heart of Lower Mission. This well-kept 3-bedroom, 2.5-bathroom townhome offers a functional layout, modern finishes, and an ideal location just steps from the H2O Centre, MNP Place, Mission Creek Greenway, top-rated schools, parks, and Okanagan Lake. The open-concept main floor is filled with natural light and features a modern kitchen with a gas stove, stainless steel appliances, and an island— ideal for casual meals and entertaining. The main level also includes a bright living and dining area along with a convenient 2-piece powder room. Upstairs offers a comfortable primary bedroom with a walk-through closet and 4-piece ensuite with dual vanities, plus two additional bedrooms, a full bathroom, and laundry. Enjoy your own private, fenced yard with a patio and grassy area—perfect for kids, pets, and outdoor relaxation. Additional features include air conditioning and a tandem double garage, perfect for extra storage or housing your gear. Brighton allows two pets with no size restrictions. A great opportunity to enjoy low-maintenance living in one of Kelowna’s most desirable neighbourhoods. (id:60329)
Property Details
| MLS® Number | 10343788 |
| Property Type | Single Family |
| Neigbourhood | Lower Mission |
| Community Name | Brighton |
| Amenities Near By | Public Transit, Park, Recreation, Schools, Shopping |
| Community Features | Family Oriented, Pet Restrictions, Pets Allowed With Restrictions, Rentals Allowed |
| Features | Central Island |
| Parking Space Total | 2 |
Building
| Bathroom Total | 3 |
| Bedrooms Total | 3 |
| Appliances | Refrigerator, Dishwasher, Range - Gas, Microwave, Washer/dryer Stack-up |
| Constructed Date | 2016 |
| Construction Style Attachment | Attached |
| Cooling Type | Central Air Conditioning |
| Exterior Finish | Vinyl Siding, Other |
| Flooring Type | Carpeted, Laminate, Tile |
| Half Bath Total | 1 |
| Heating Type | Forced Air, See Remarks |
| Roof Material | Asphalt Shingle |
| Roof Style | Unknown |
| Stories Total | 3 |
| Size Interior | 1,486 Ft2 |
| Type | Row / Townhouse |
| Utility Water | Municipal Water |
Parking
| Attached Garage | 2 |
Land
| Access Type | Easy Access |
| Acreage | No |
| Fence Type | Fence |
| Land Amenities | Public Transit, Park, Recreation, Schools, Shopping |
| Landscape Features | Landscaped |
| Sewer | Municipal Sewage System |
| Size Total Text | Under 1 Acre |
| Zoning Type | Residential |
Rooms
| Level | Type | Length | Width | Dimensions |
|---|---|---|---|---|
| Second Level | 2pc Bathroom | 4'11'' x 4'9'' | ||
| Second Level | Dining Room | 8'11'' x 10'2'' | ||
| Second Level | Living Room | 13' x 15'4'' | ||
| Second Level | Kitchen | 19'2'' x 15'4'' | ||
| Third Level | Bedroom | 13'4'' x 9' | ||
| Third Level | Bedroom | 13'5'' x 9' | ||
| Third Level | 4pc Bathroom | 4'11'' x 8'1'' | ||
| Third Level | 4pc Ensuite Bath | 7' x 8'1'' | ||
| Third Level | Primary Bedroom | 12'2'' x 12'4'' |
https://www.realtor.ca/real-estate/28191912/680-old-meadows-road-unit-32-kelowna-lower-mission
Contact Us
Contact us for more information











