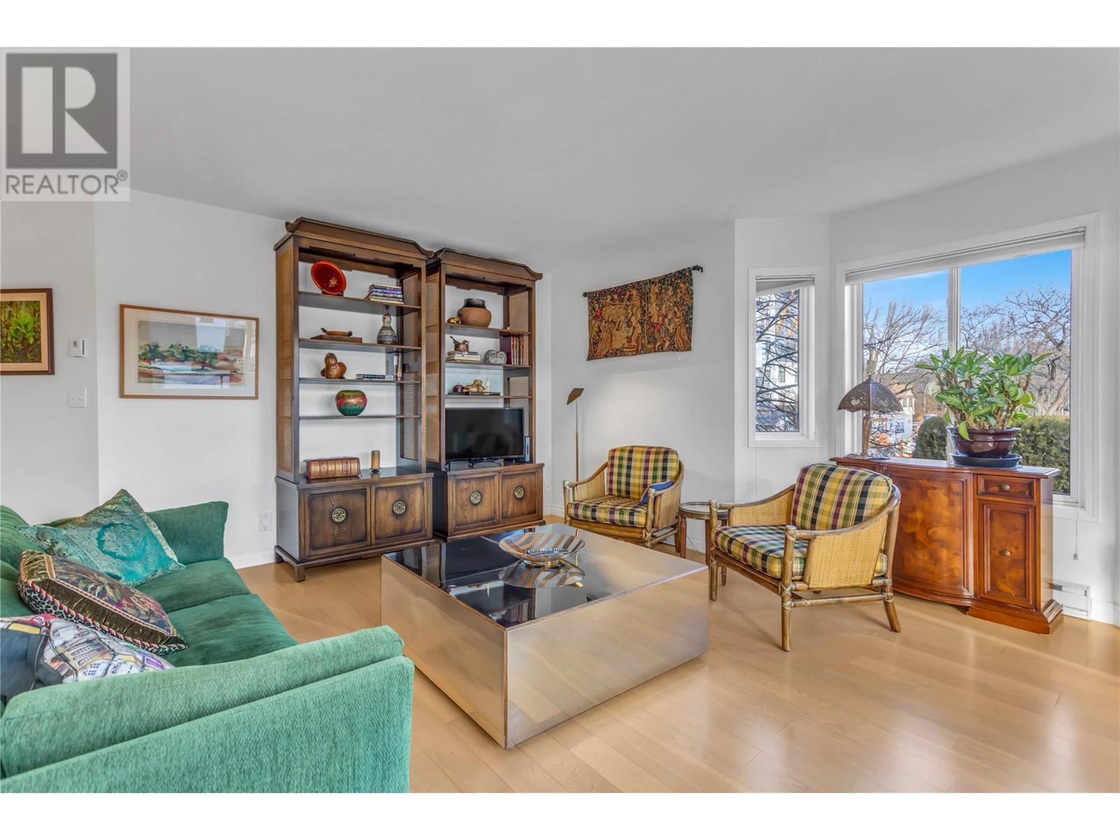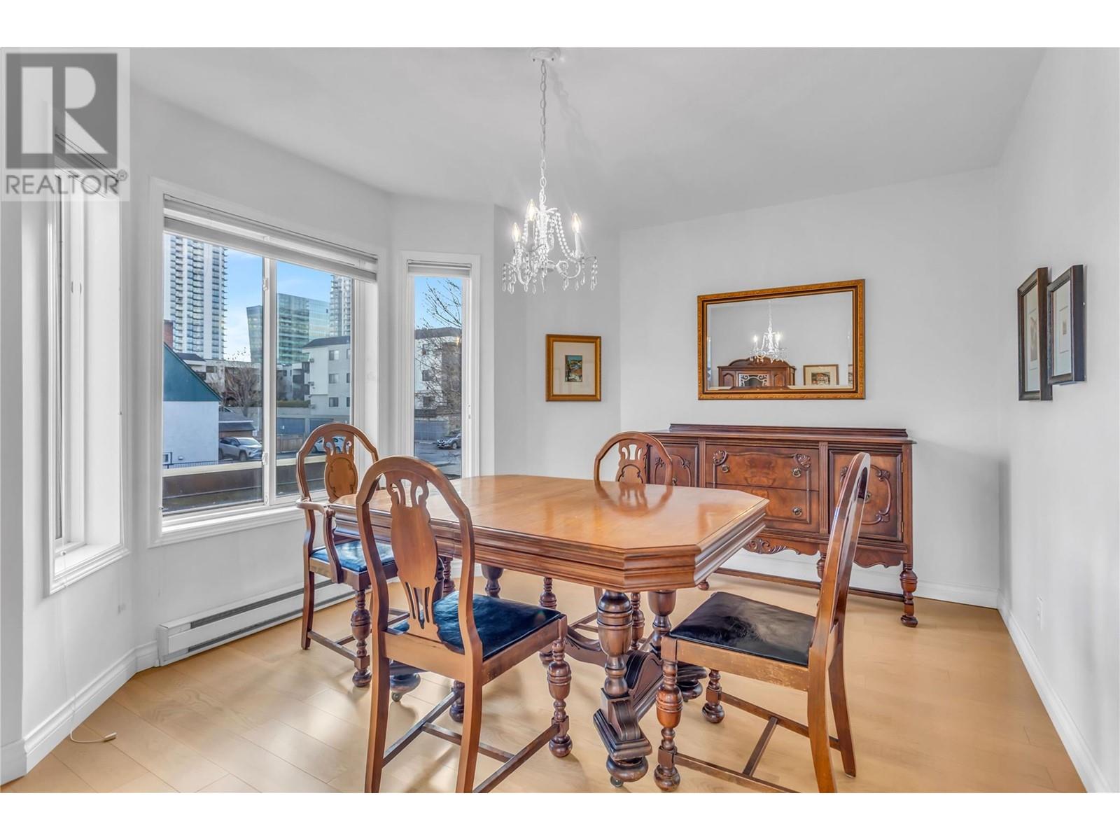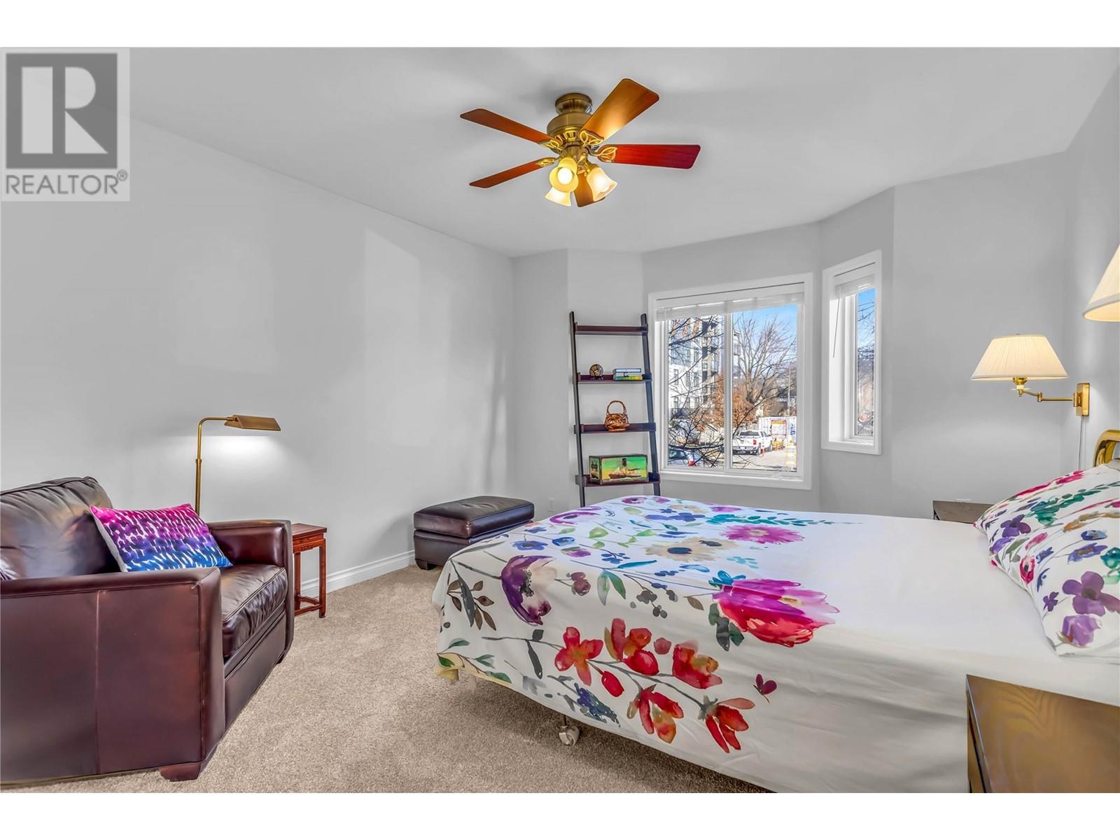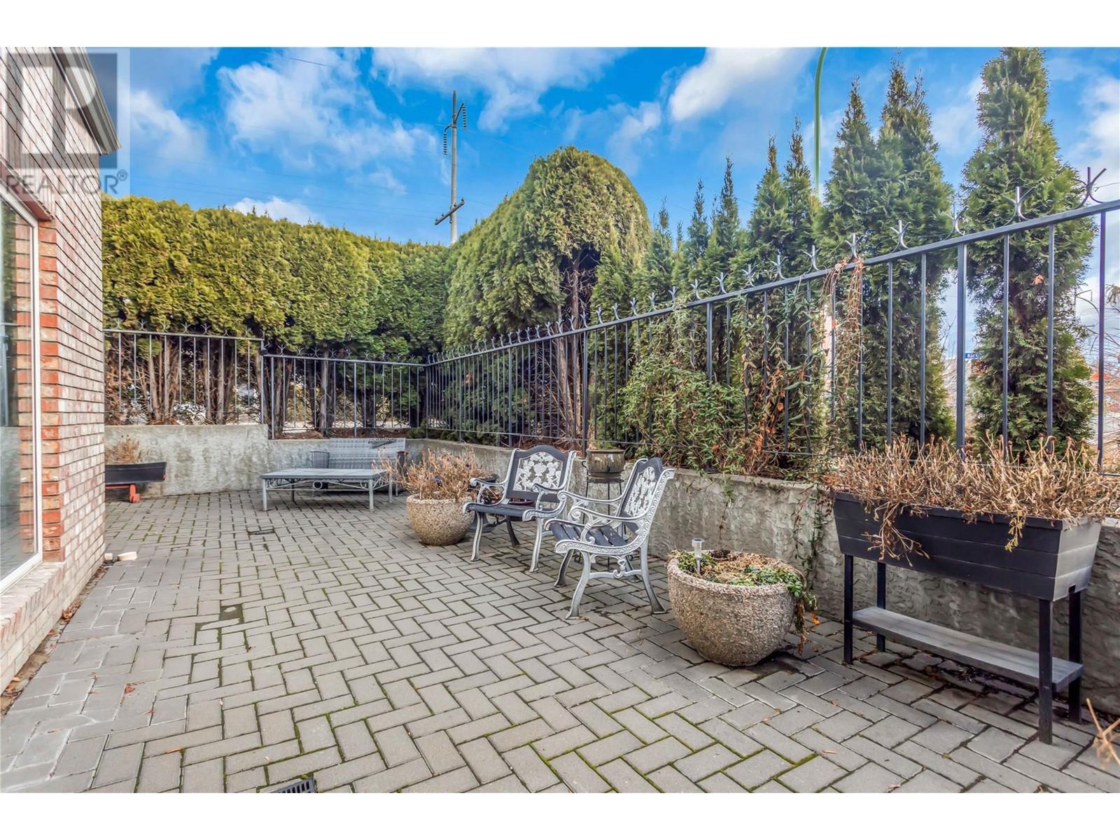680 Doyle Avenue Unit# 101 Kelowna, British Columbia V1Y 9S2
$474,800Maintenance, Reserve Fund Contributions, Insurance, Ground Maintenance, Property Management, Other, See Remarks, Sewer, Waste Removal, Water
$565.71 Monthly
Maintenance, Reserve Fund Contributions, Insurance, Ground Maintenance, Property Management, Other, See Remarks, Sewer, Waste Removal, Water
$565.71 MonthlyWelcome home, where the city lights gleam, In downtown Kelowna, a wonderful dream. This building, so quiet, maintained with great care, Puts shopping and dining right there, everywhere. A corner unit, bathed in morning's soft ray, With mountain views lovely to start every day. A living room spacious, a dining room bright, A kitchen for feasts, filled with joy and with light. Two bedrooms, two baths, a comfort so deep, And a south-facing balcony, sunshine to keep, For herbs in the summer, or sun's gentle kiss, A perfect retreat, full of pure, simple bliss. Storage abounds, a true hidden gem, A pantry in-unit, a locker for them, On the very same floor, easy access you'll find, Leaving clutter and worry far, far behind. A secured parking stall, though you might not need, With downtown so close, a ""no car"" creed. Furry friends welcome, with wag or with purr, One dog or one cat, no more will deter. This opportunity's grand, don't let it slip by, To live in pure style, beneath the blue sky. Book your showing today, let your aspirations soar, And buy the sweet lifestyle you've longed for and more! Some furniture too, if the fancy should strike, Making this perfect, just what you would like. (id:60329)
Property Details
| MLS® Number | 10340665 |
| Property Type | Single Family |
| Neigbourhood | Kelowna North |
| Community Name | Arbour Court |
| Parking Space Total | 1 |
| Storage Type | Storage, Locker |
Building
| Bathroom Total | 2 |
| Bedrooms Total | 2 |
| Architectural Style | Other |
| Constructed Date | 1995 |
| Cooling Type | Wall Unit |
| Heating Type | Baseboard Heaters |
| Stories Total | 1 |
| Size Interior | 1,184 Ft2 |
| Type | Apartment |
| Utility Water | Municipal Water |
Parking
| Parkade | |
| Underground |
Land
| Acreage | No |
| Sewer | Municipal Sewage System |
| Size Total Text | Under 1 Acre |
| Zoning Type | Unknown |
Rooms
| Level | Type | Length | Width | Dimensions |
|---|---|---|---|---|
| Main Level | Laundry Room | 4'5'' x 4' | ||
| Main Level | Full Bathroom | 6'9'' x 6'10'' | ||
| Main Level | Bedroom | 9'11'' x 10'8'' | ||
| Main Level | Full Ensuite Bathroom | 8'3'' x 8'8'' | ||
| Main Level | Other | 4'10'' x 6'1'' | ||
| Main Level | Primary Bedroom | 11'8'' x 20' | ||
| Main Level | Dining Room | 10'10'' x 13' | ||
| Main Level | Living Room | 16'6'' x 14'7'' | ||
| Main Level | Storage | 7'8'' x 4'6'' | ||
| Main Level | Kitchen | 24' x 15'9'' | ||
| Main Level | Foyer | 4' x 4' |
https://www.realtor.ca/real-estate/28097564/680-doyle-avenue-unit-101-kelowna-kelowna-north
Contact Us
Contact us for more information








































