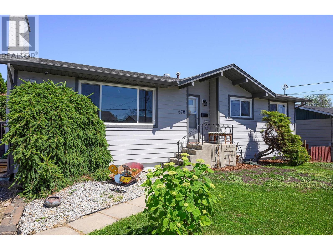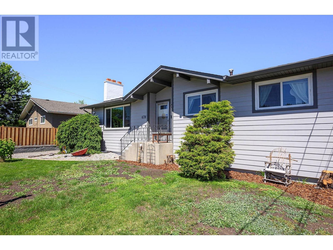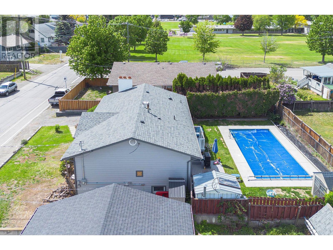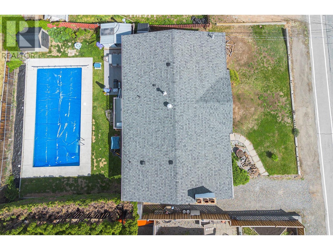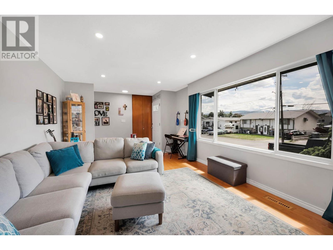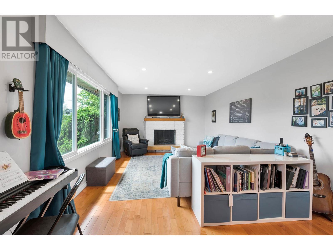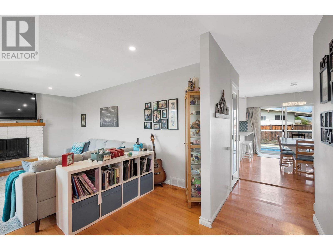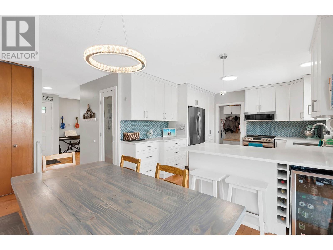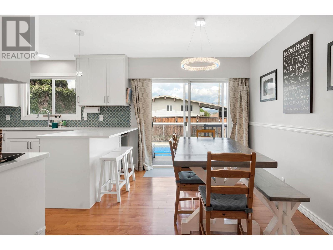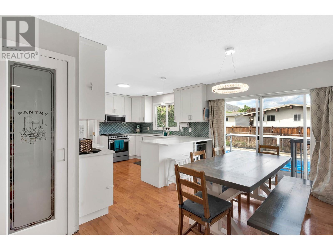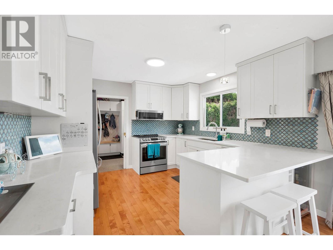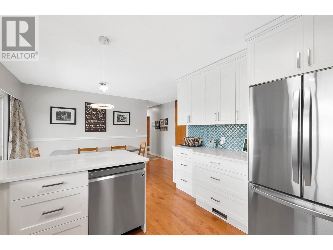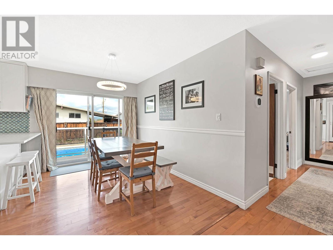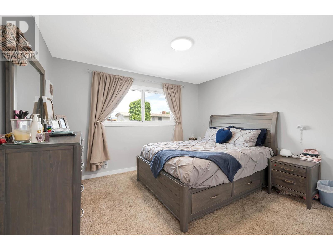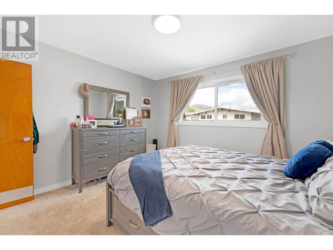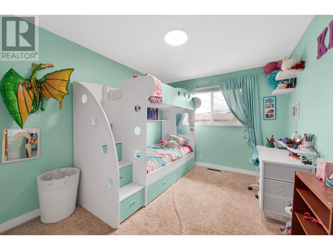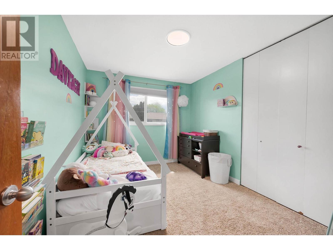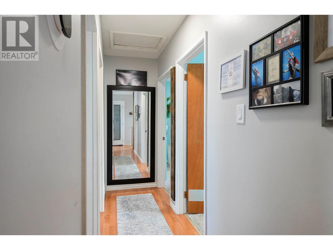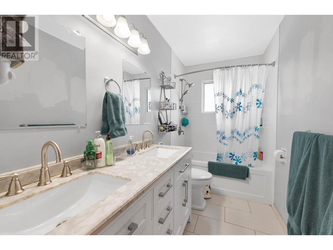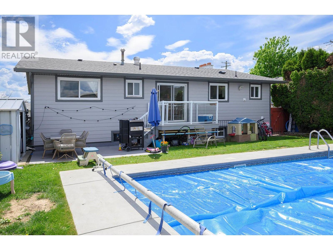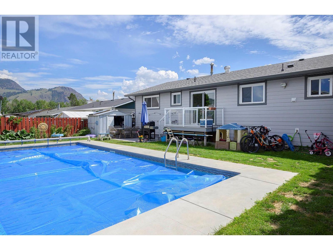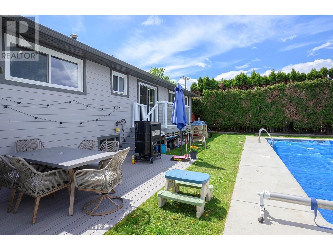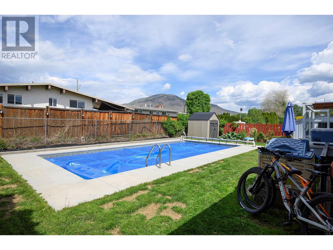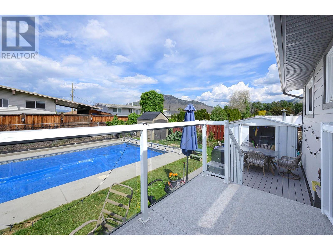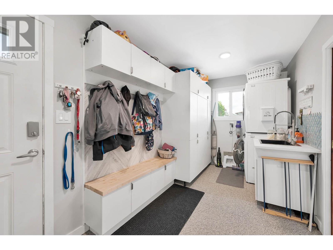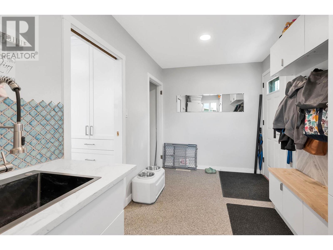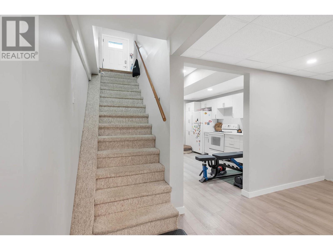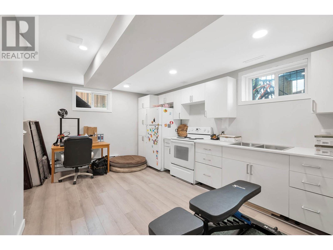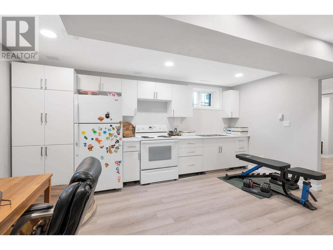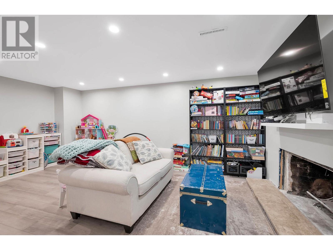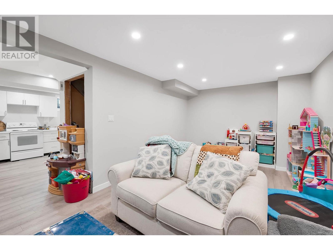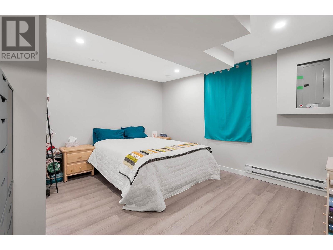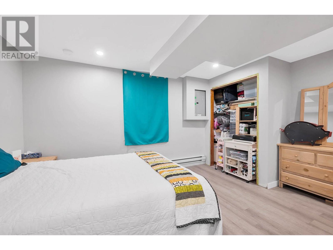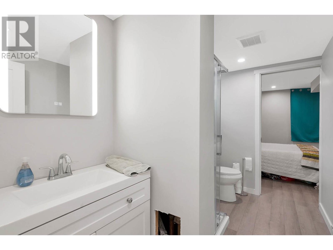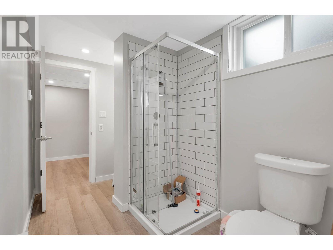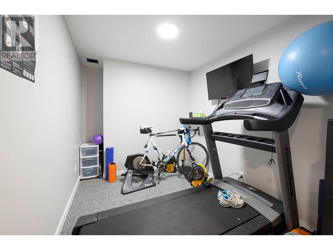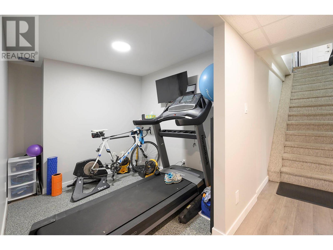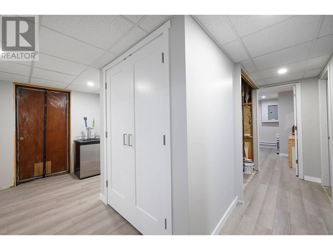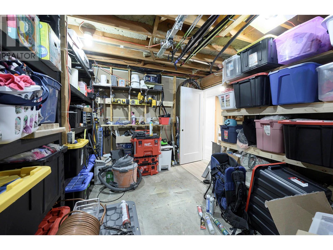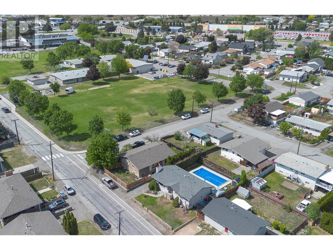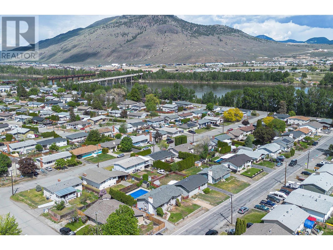4 Bedroom
2 Bathroom
2,604 ft2
Bungalow
Inground Pool, Pool
Central Air Conditioning
Forced Air
$724,900
Fully renovated and ready for you to enjoy summer! This property has so much to offer someone who is looking to move in and enjoy the hot days in the inground pool right away. Having absolutely everything renovated on this home top to bottom (literally) the updates start with new hardi-plank exterior, 200Amp electrical panel, new kitchens both up and down, flooring is new throughout, and even the bathrooms have been finished. This charming home is a gem and can suit so many different owners with its great layout of 3 bedrooms up and 1 large bedroom (potential for 2) suite with separate entry in the downstairs. Located on York Ave has its benefits as well, as it is just across the road from Bert Edwards Science and Tech School, it can be a great place for a child's education and gives the homeowner great access to its large fields and playgrounds. Make sure this home is on the top of your viewing list! (id:60329)
Property Details
|
MLS® Number
|
10347873 |
|
Property Type
|
Single Family |
|
Neigbourhood
|
North Kamloops |
|
Community Features
|
Pets Allowed, Pets Allowed With Restrictions |
|
Parking Space Total
|
7 |
|
Pool Type
|
Inground Pool, Pool |
Building
|
Bathroom Total
|
2 |
|
Bedrooms Total
|
4 |
|
Architectural Style
|
Bungalow |
|
Basement Type
|
Full, Remodeled Basement |
|
Constructed Date
|
1966 |
|
Construction Style Attachment
|
Detached |
|
Cooling Type
|
Central Air Conditioning |
|
Exterior Finish
|
Other |
|
Flooring Type
|
Hardwood, Mixed Flooring, Tile |
|
Heating Type
|
Forced Air |
|
Roof Material
|
Asphalt Shingle |
|
Roof Style
|
Unknown |
|
Stories Total
|
1 |
|
Size Interior
|
2,604 Ft2 |
|
Type
|
House |
|
Utility Water
|
Municipal Water |
Parking
Land
|
Acreage
|
No |
|
Fence Type
|
Fence |
|
Sewer
|
Municipal Sewage System |
|
Size Irregular
|
0.14 |
|
Size Total
|
0.14 Ac|under 1 Acre |
|
Size Total Text
|
0.14 Ac|under 1 Acre |
|
Zoning Type
|
Unknown |
Rooms
| Level |
Type |
Length |
Width |
Dimensions |
|
Basement |
3pc Bathroom |
|
|
Measurements not available |
|
Basement |
Storage |
|
|
17' x 11' |
|
Basement |
Office |
|
|
9' x 7' |
|
Basement |
Bedroom |
|
|
13' x 12' |
|
Basement |
Living Room |
|
|
19' x 12' |
|
Basement |
Kitchen |
|
|
15' x 10' |
|
Main Level |
5pc Bathroom |
|
|
Measurements not available |
|
Main Level |
Mud Room |
|
|
9' x 7' |
|
Main Level |
Bedroom |
|
|
12' x 10' |
|
Main Level |
Bedroom |
|
|
12' x 10' |
|
Main Level |
Primary Bedroom |
|
|
12' x 11' |
|
Main Level |
Dining Room |
|
|
7' x 11' |
|
Main Level |
Living Room |
|
|
19' x 12' |
|
Main Level |
Kitchen |
|
|
11' x 11' |
https://www.realtor.ca/real-estate/28318090/678-york-avenue-kamloops-north-kamloops
