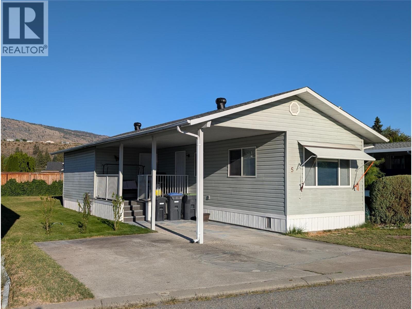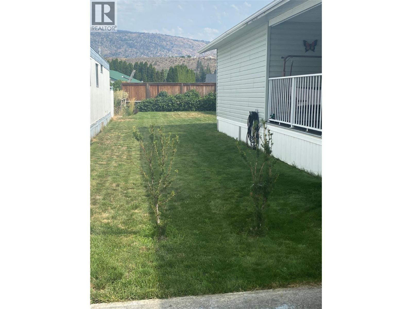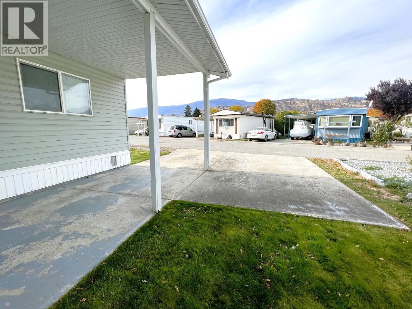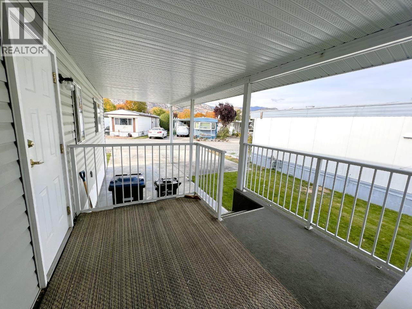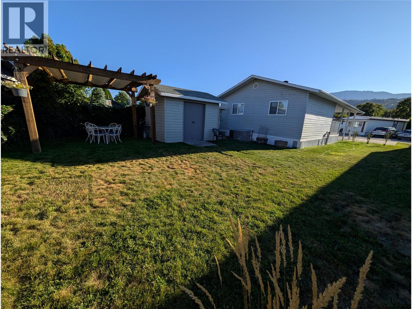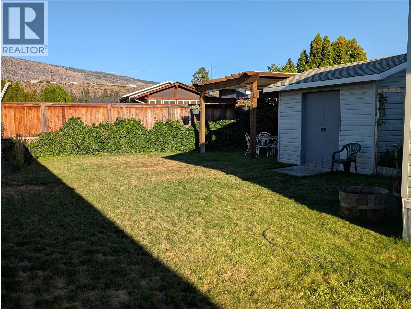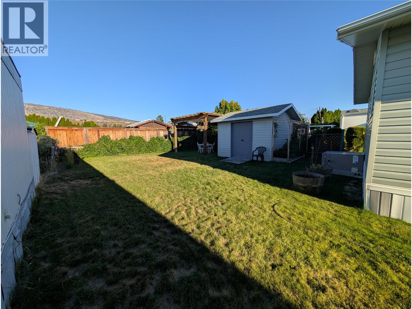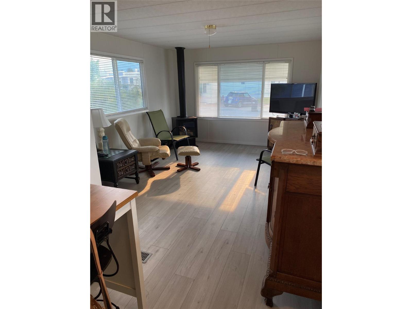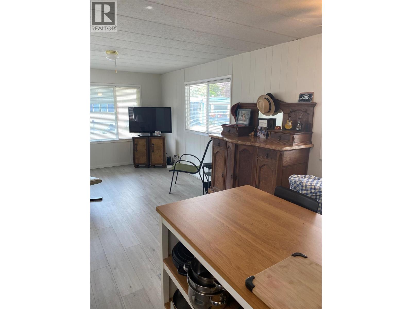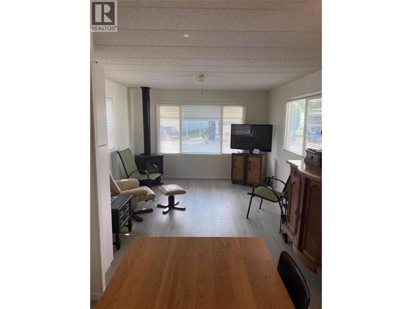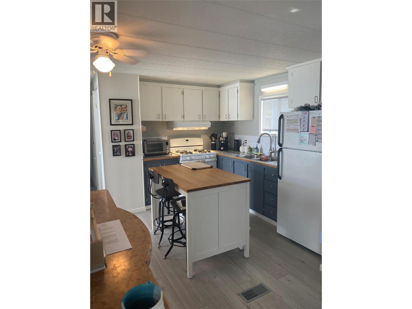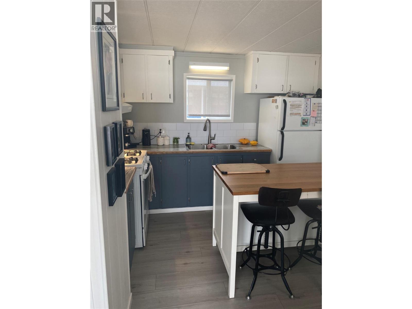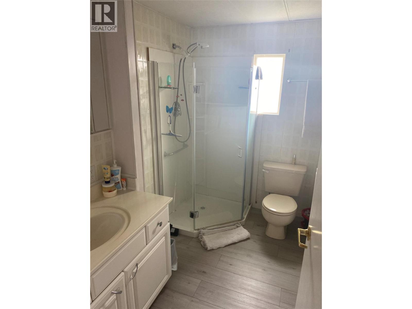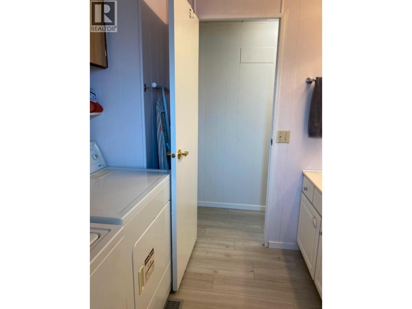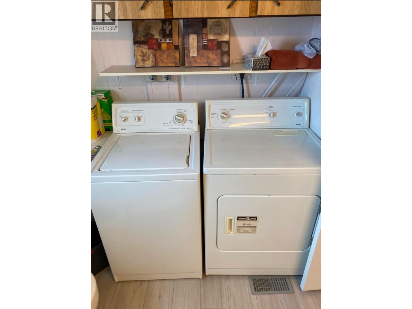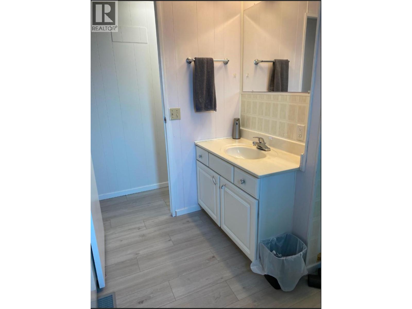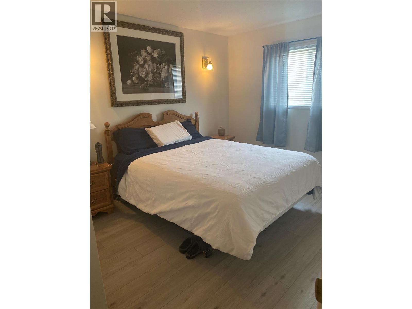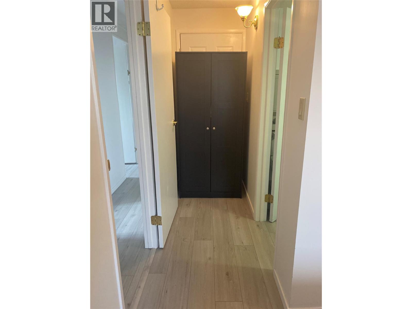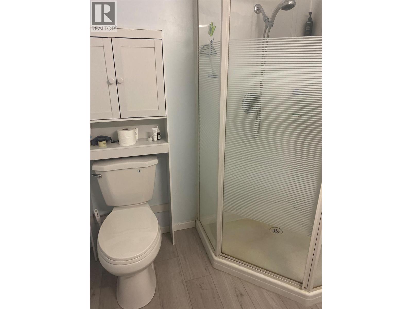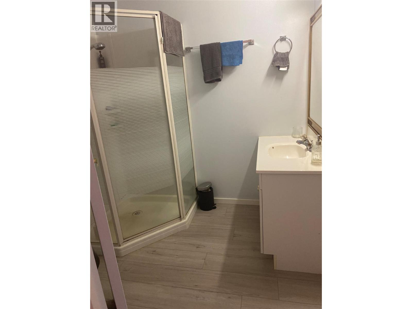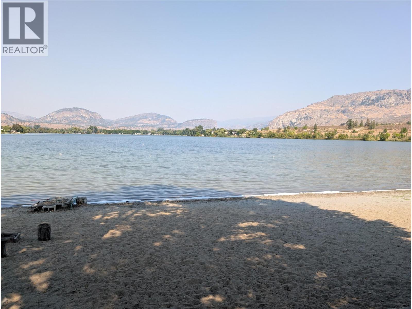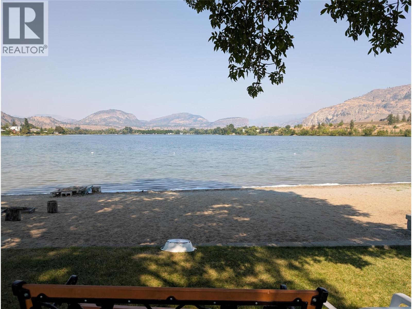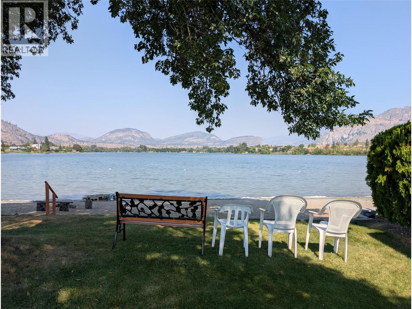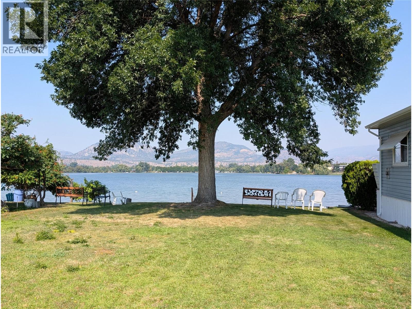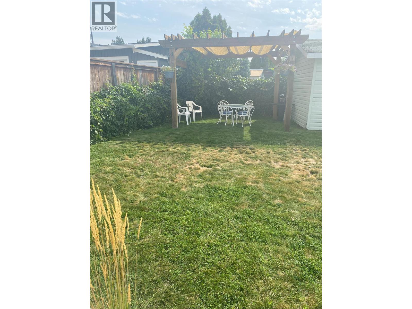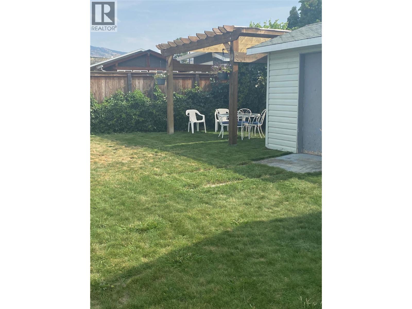6778 Tucelnuit Drive Unit# 5 Oliver, British Columbia V0H 1T3
$159,000Maintenance, Pad Rental
$700 Monthly
Maintenance, Pad Rental
$700 MonthlyWelcome to Tradewinds Estates in Oliver, located on Tucelnuit Lake with its own private beach access, just steps away from this lovely home. Single wide mobile with addition has been well maintained & offers 2 bedrooms, a den & 2 bathrooms. UPDATES INCLUDE NEW VINYL FLOORING, BASEBOARDS, PAINT, KITCHEN COUNTERS & BACKSPLASH, HOODFAN, BACK YARD PERGOLA, PEX PLUMBING. Electrical (2022), a new roof, hot water tank, gas stove, ensuite toilet, shower/main bath. Newer vinyl windows, nice & bright. Large primary bedroom(no closet) w/3-pce ensuite. Good sized 2nd bedroom w/large closet, plus a den for some extra space. Main 3-pce bathroom doubles as a laundry room. Heat Pump uses natural gas for central heating & cooling. Gas fireplace in living room for cozy nights. Beautiful, large well-kept greenspace with U/G irrigation. Storage shed for a workshop or gardening tools. Covered front porch & carport plus extra parking. Centrally located close to beaches, golf & Community Centre. 55+ park, no pets or rentals permitted. Pad rent $700/mth. Quick possession possible! (id:60329)
Property Details
| MLS® Number | 10361223 |
| Property Type | Single Family |
| Neigbourhood | Oliver |
| Community Name | Tradewinds Estates |
| Amenities Near By | Golf Nearby, Park, Recreation, Shopping |
| Community Features | Pets Not Allowed, Seniors Oriented |
| Features | Level Lot |
| Parking Space Total | 1 |
| Water Front Type | Waterfront On Lake |
Building
| Bathroom Total | 2 |
| Bedrooms Total | 2 |
| Appliances | Refrigerator, Dryer, Range - Gas, Washer |
| Constructed Date | 1971 |
| Cooling Type | Central Air Conditioning |
| Exterior Finish | Vinyl Siding |
| Fireplace Fuel | Gas |
| Fireplace Present | Yes |
| Fireplace Type | Unknown |
| Foundation Type | None |
| Heating Type | Forced Air, See Remarks |
| Roof Material | Asphalt Shingle |
| Roof Style | Unknown |
| Stories Total | 1 |
| Size Interior | 800 Ft2 |
| Type | Manufactured Home |
| Utility Water | Municipal Water |
Parking
| Additional Parking | |
| Other |
Land
| Access Type | Easy Access |
| Acreage | No |
| Land Amenities | Golf Nearby, Park, Recreation, Shopping |
| Landscape Features | Landscaped, Level, Underground Sprinkler |
| Sewer | Municipal Sewage System |
| Size Total Text | Under 1 Acre |
| Surface Water | Lake |
| Zoning Type | Unknown |
Rooms
| Level | Type | Length | Width | Dimensions |
|---|---|---|---|---|
| Main Level | Other | 10' x 10' | ||
| Main Level | Primary Bedroom | 18'0'' x 9'8'' | ||
| Main Level | Living Room | 13'5'' x 11'2'' | ||
| Main Level | Laundry Room | 8'6'' x 3'0'' | ||
| Main Level | Kitchen | 11'3'' x 10'8'' | ||
| Main Level | 3pc Ensuite Bath | Measurements not available | ||
| Main Level | Den | 8'6'' x 4'4'' | ||
| Main Level | Bedroom | 11'2'' x 9'0'' | ||
| Main Level | 3pc Bathroom | Measurements not available |
https://www.realtor.ca/real-estate/28802951/6778-tucelnuit-drive-unit-5-oliver-oliver
Contact Us
Contact us for more information
