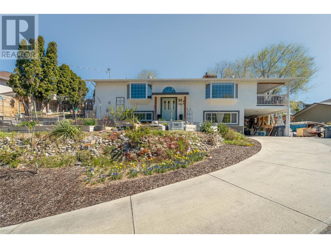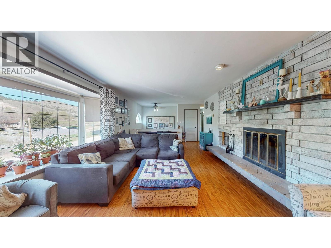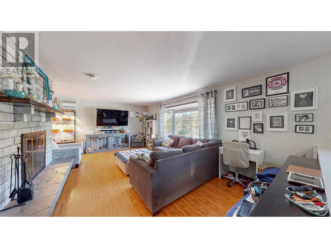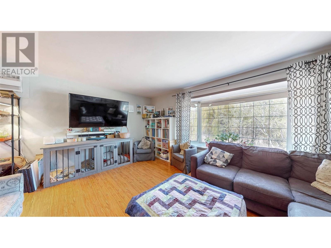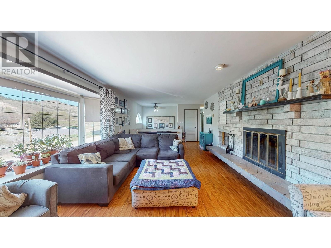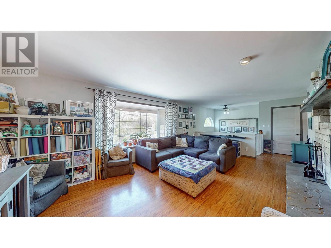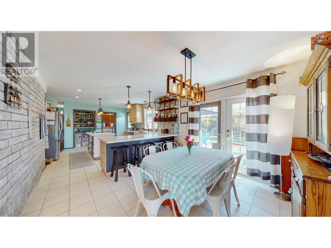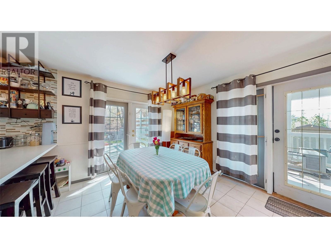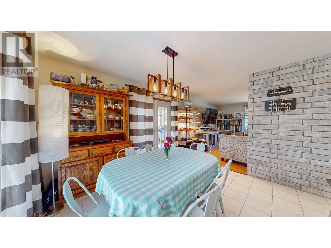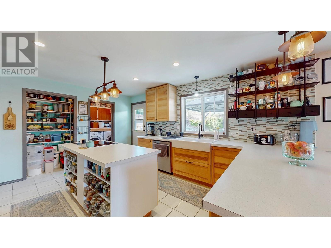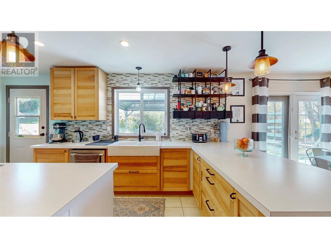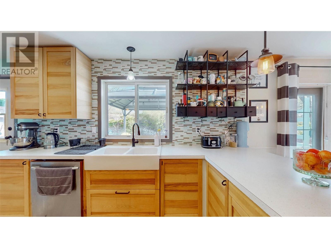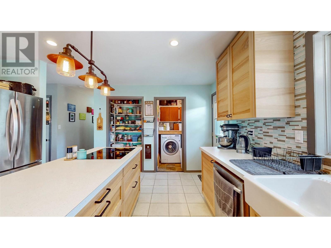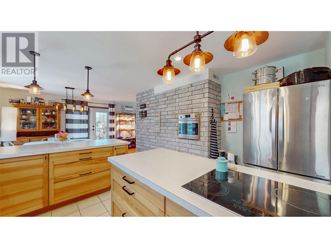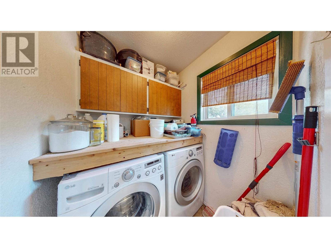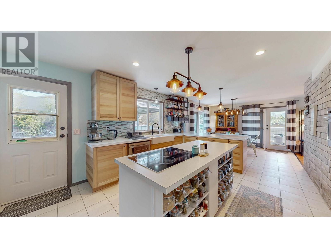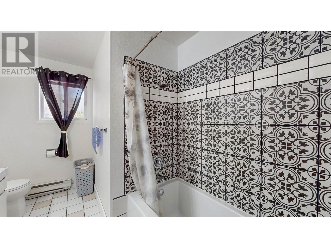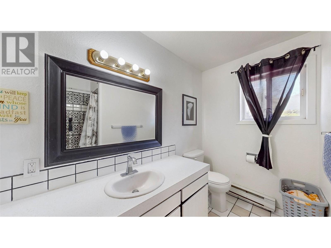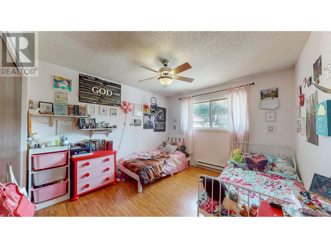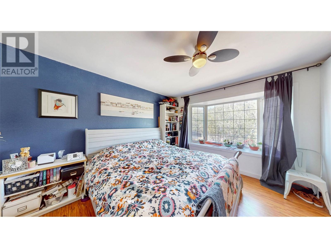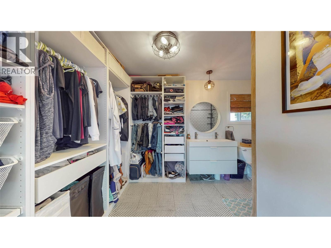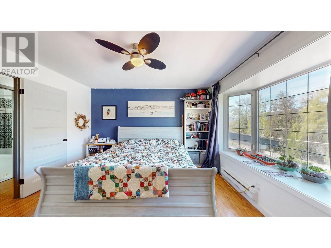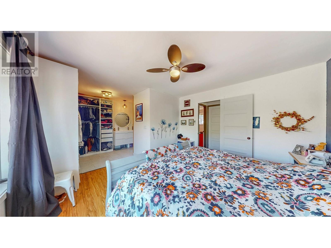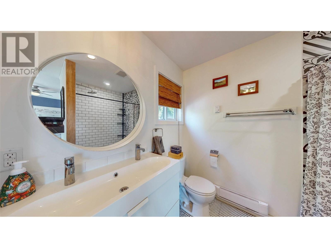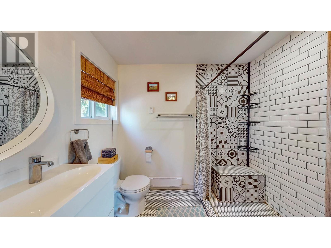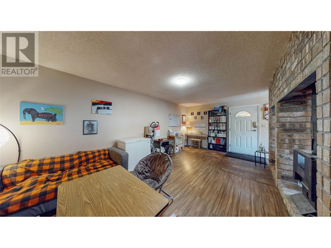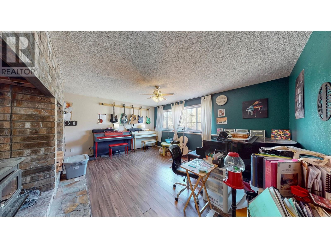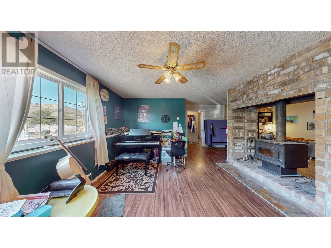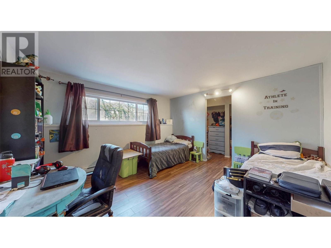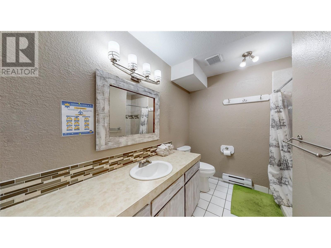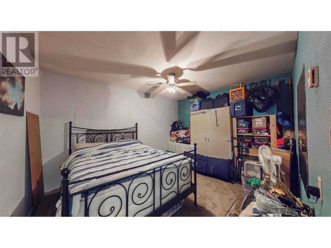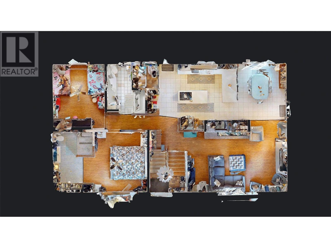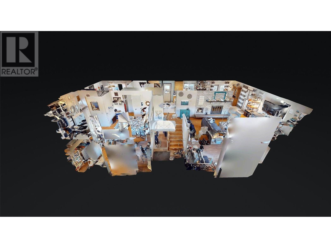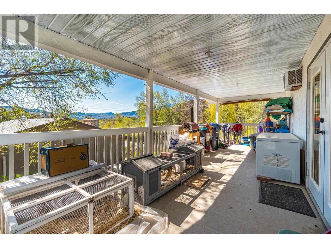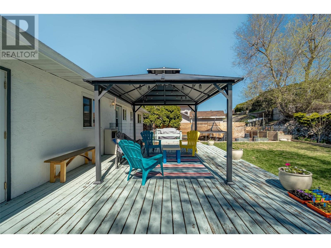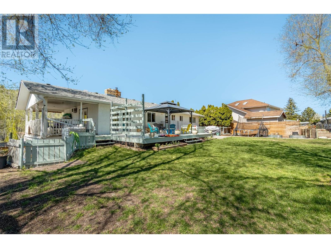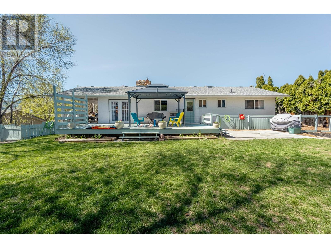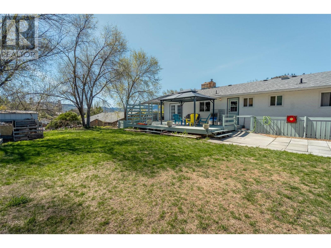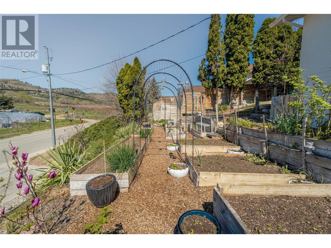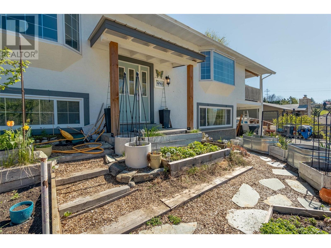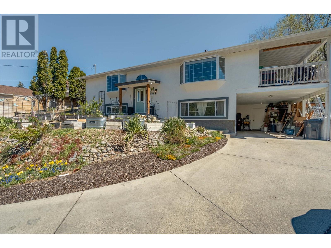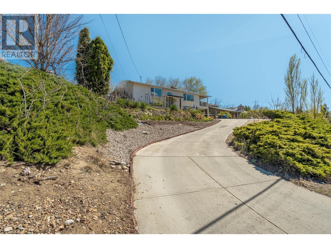3 Bedroom
3 Bathroom
2,647 ft2
Fireplace
Window Air Conditioner
Baseboard Heaters
$699,900
Charming Family Home on a Spacious Town Lot! This 3 bed, 3 bath beauty sits on a generous .28-acre lot with loads of privacy, big patios, and views—ideal for family life and entertaining. The updated kitchen features a farmhouse sink and fresh finishes, adding just the right touch of country warmth. Bathrooms and flooring have been tastefully upgraded, so you can move right in and make it your own. Cozy up with the woodstove on chilly winter nights, and enjoy the convenience of central vac throughout. Outdoors, you’ve got garden beds, space to spread out, and you're just steps to schools, recreation, and scenic walking trails. The perfect blend of charm, function, and location—don’t miss this one! (id:60329)
Property Details
|
MLS® Number
|
10344515 |
|
Property Type
|
Single Family |
|
Neigbourhood
|
Oliver |
Building
|
Bathroom Total
|
3 |
|
Bedrooms Total
|
3 |
|
Appliances
|
Refrigerator, Cooktop, Washer & Dryer, Oven - Built-in |
|
Basement Type
|
Full |
|
Constructed Date
|
1980 |
|
Construction Style Attachment
|
Detached |
|
Cooling Type
|
Window Air Conditioner |
|
Exterior Finish
|
Stucco |
|
Fireplace Fuel
|
Wood |
|
Fireplace Present
|
Yes |
|
Fireplace Total
|
1 |
|
Fireplace Type
|
Conventional |
|
Flooring Type
|
Laminate, Tile, Vinyl |
|
Heating Type
|
Baseboard Heaters |
|
Roof Material
|
Asphalt Shingle |
|
Roof Style
|
Unknown |
|
Stories Total
|
1 |
|
Size Interior
|
2,647 Ft2 |
|
Type
|
House |
|
Utility Water
|
Municipal Water |
Parking
Land
|
Acreage
|
No |
|
Sewer
|
Municipal Sewage System |
|
Size Irregular
|
0.28 |
|
Size Total
|
0.28 Ac|under 1 Acre |
|
Size Total Text
|
0.28 Ac|under 1 Acre |
|
Zoning Type
|
Unknown |
Rooms
| Level |
Type |
Length |
Width |
Dimensions |
|
Basement |
Storage |
|
|
9'2'' x 6'4'' |
|
Basement |
3pc Bathroom |
|
|
8'6'' x 9'2'' |
|
Basement |
Recreation Room |
|
|
21'10'' x 26'8'' |
|
Basement |
Bedroom |
|
|
13'7'' x 13'4'' |
|
Basement |
Other |
|
|
10'9'' x 12'11'' |
|
Main Level |
3pc Ensuite Bath |
|
|
8'4'' x 4'10'' |
|
Main Level |
4pc Bathroom |
|
|
10'5'' x 8'1'' |
|
Main Level |
Laundry Room |
|
|
5' x 5'1'' |
|
Main Level |
Bedroom |
|
|
10'11'' x 13'11'' |
|
Main Level |
Primary Bedroom |
|
|
11' x 12'8'' |
|
Main Level |
Living Room |
|
|
21' x 12'8'' |
|
Main Level |
Dining Room |
|
|
10'6'' x 14'6'' |
|
Main Level |
Kitchen |
|
|
16'5'' x 13'11'' |
https://www.realtor.ca/real-estate/28218441/6743-meadows-drive-oliver-oliver
