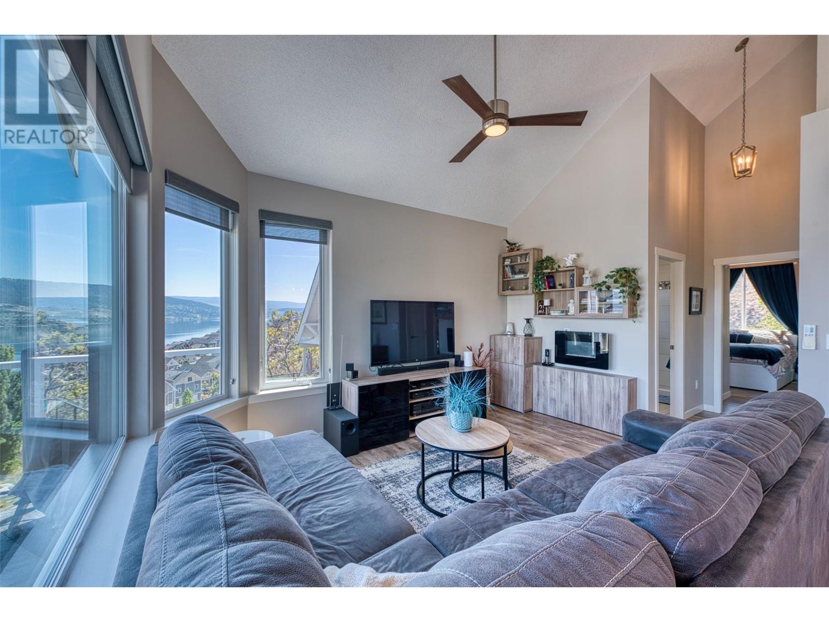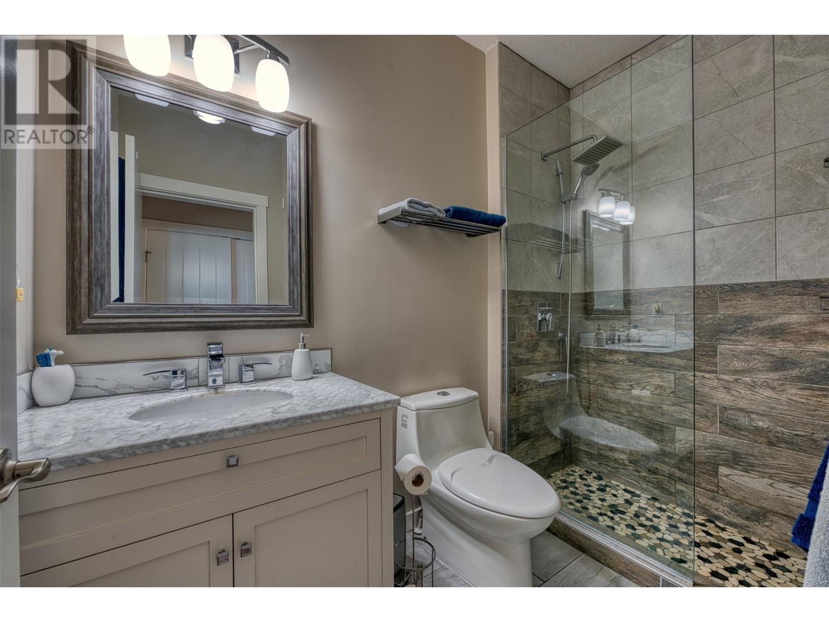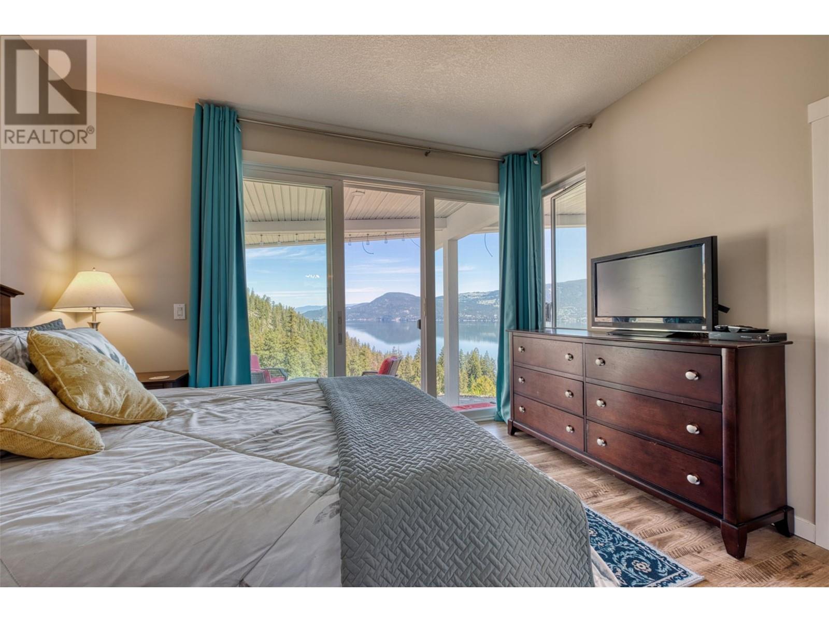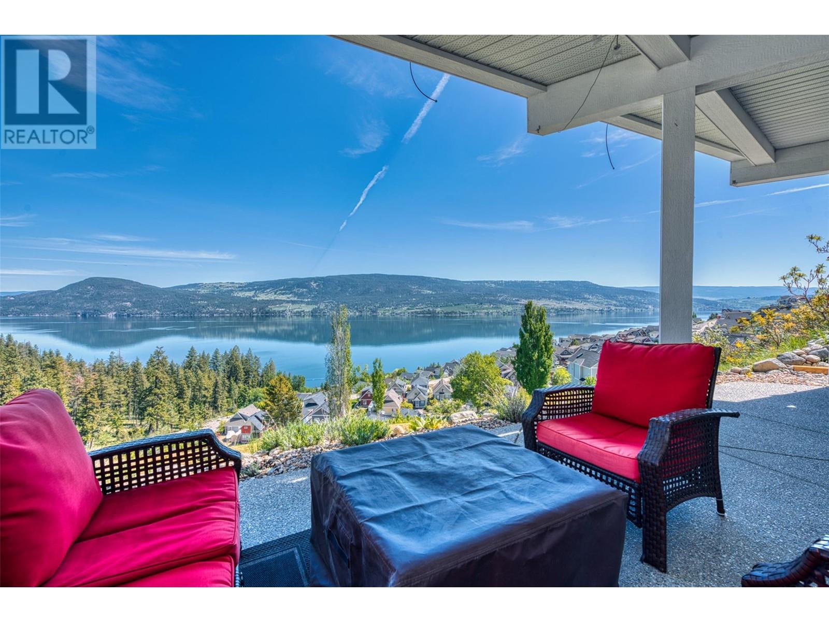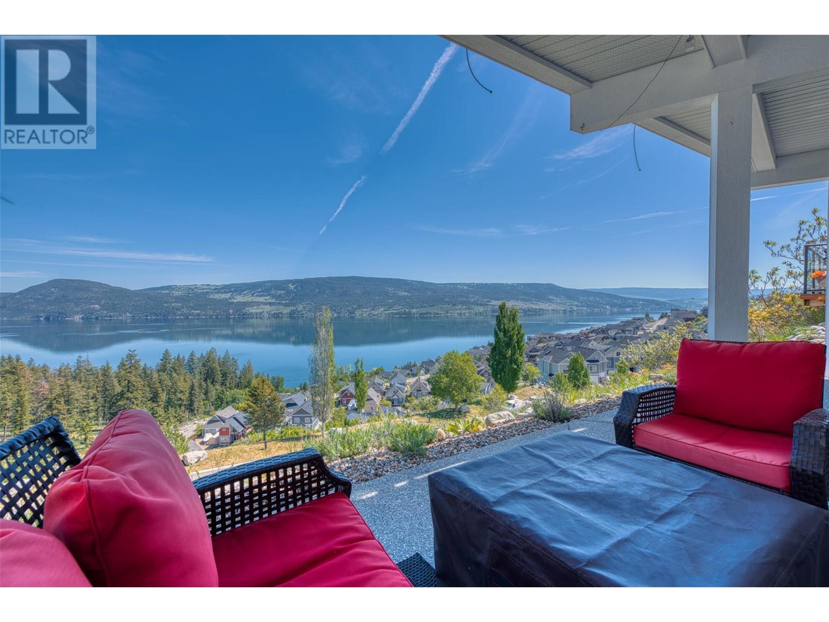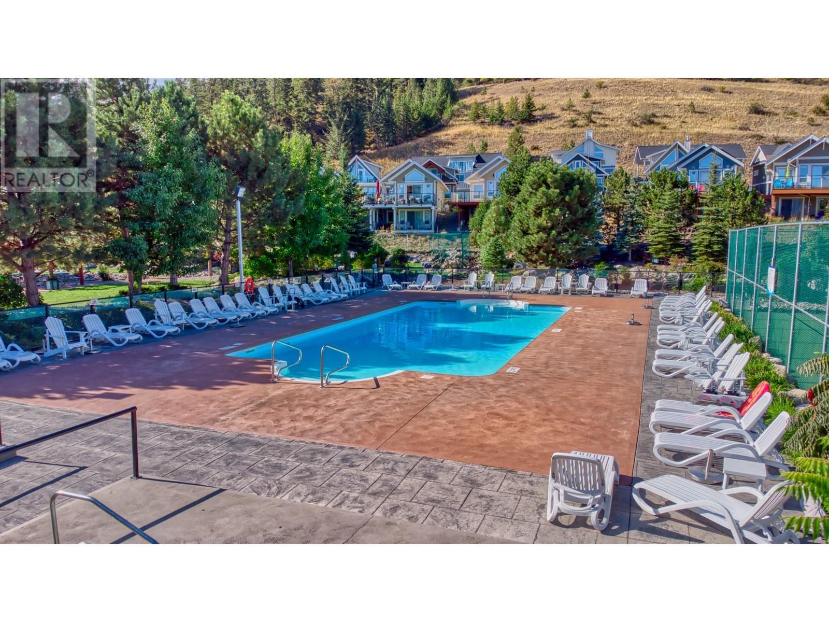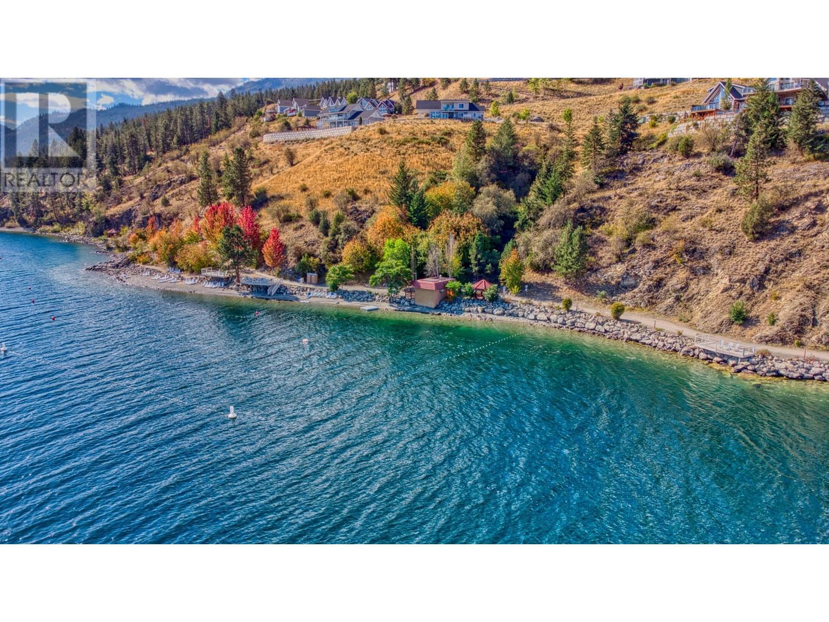6741 La Palma Loop Unit# 252 Kelowna, British Columbia V1Z 3R8
$727,700Maintenance, Reserve Fund Contributions, Insurance, Ground Maintenance, Property Management, Other, See Remarks, Recreation Facilities, Sewer, Waste Removal, Water
$429 Monthly
Maintenance, Reserve Fund Contributions, Insurance, Ground Maintenance, Property Management, Other, See Remarks, Recreation Facilities, Sewer, Waste Removal, Water
$429 MonthlyEscape to lakeside paradise with this stunning cottage in the highly sought-after La Casa Lakeside Resort. This gorgeous property offers breathtaking, full panoramic views of Okanagan Lake and the surrounding mountains, from both the lower and upper decks. This cottage is ideally situated close to all the resort's best amenities. With vaulted ceilings throughout the second floor, the open-concept living area features a huge kitchen with stainless steel appliances (induction stove and Bosch dishwasher) and an island that serves as a central hub for dining and entertaining. Bright and inviting, the living room features large windows framing lake views, and seamless flow to the kitchen and dining area—ideal for relaxing with family. The entry level features high ceilings and plenty of space for guests. The oversized single car garage has 11' ceilings and plenty of room for your lake toys, golf cart or ATV. Energy efficiency is a priority, with heat pumps that provide for year-round comfort. Whether seeking a personal retreat or an investment property, this home checks the boxes. Short-term rentals are permitted, making it a lucrative opportunity in the thriving Okanagan tourism market. As part of La Casa Lakeside Resort, residents enjoy a private marina and boat launch, two outdoor pools and hot tubs, tennis and pickleball courts, mini golf and playground, an on-site store, restaurant, and pub-style dining, lakeside fire pits and a dog-friendly beach. Book your showing today. (id:60329)
Property Details
| MLS® Number | 10346141 |
| Property Type | Single Family |
| Neigbourhood | Fintry |
| Community Name | La Casa Lakeside Resort |
| Community Features | Pets Allowed With Restrictions |
| Parking Space Total | 1 |
Building
| Bathroom Total | 2 |
| Bedrooms Total | 3 |
| Appliances | Refrigerator, Dishwasher, Dryer, See Remarks, Hood Fan, Washer |
| Basement Type | Crawl Space |
| Constructed Date | 2017 |
| Construction Style Attachment | Detached |
| Cooling Type | Heat Pump |
| Heating Type | Heat Pump |
| Stories Total | 2 |
| Size Interior | 1,100 Ft2 |
| Type | House |
| Utility Water | Community Water User's Utility |
Parking
| Attached Garage | 1 |
Land
| Acreage | No |
| Sewer | Municipal Sewage System |
| Size Irregular | 0.11 |
| Size Total | 0.11 Ac|under 1 Acre |
| Size Total Text | 0.11 Ac|under 1 Acre |
| Zoning Type | Unknown |
Rooms
| Level | Type | Length | Width | Dimensions |
|---|---|---|---|---|
| Second Level | Bedroom | 14' x 10' | ||
| Second Level | Bedroom | 12' x 10' | ||
| Second Level | Full Bathroom | 9'' x 6' | ||
| Second Level | Living Room | 14' x 11' | ||
| Second Level | Kitchen | 19' x 13' | ||
| Main Level | Full Bathroom | 9' x 5' | ||
| Main Level | Primary Bedroom | 12' x 10' |
https://www.realtor.ca/real-estate/28287842/6741-la-palma-loop-unit-252-kelowna-fintry
Contact Us
Contact us for more information



























